Кабинет – фото дизайна интерьера с невысоким бюджетом, класса люкс
Сортировать:
Бюджет
Сортировать:Популярное за сегодня
21 - 40 из 12 299 фото
1 из 3

Saphire Home Office.
featuring beautiful custom cabinetry and furniture
Источник вдохновения для домашнего уюта: большая домашняя мастерская в стиле неоклассика (современная классика) с синими стенами, светлым паркетным полом, отдельно стоящим рабочим столом, бежевым полом, потолком с обоями и обоями на стенах
Источник вдохновения для домашнего уюта: большая домашняя мастерская в стиле неоклассика (современная классика) с синими стенами, светлым паркетным полом, отдельно стоящим рабочим столом, бежевым полом, потолком с обоями и обоями на стенах

Пример оригинального дизайна: большое рабочее место в стиле неоклассика (современная классика) с черными стенами, светлым паркетным полом, встроенным рабочим столом и панелями на части стены

This rare 1950’s glass-fronted townhouse on Manhattan’s Upper East Side underwent a modern renovation to create plentiful space for a family. An additional floor was added to the two-story building, extending the façade vertically while respecting the vocabulary of the original structure. A large, open living area on the first floor leads through to a kitchen overlooking the rear garden. Cantilevered stairs lead to the master bedroom and two children’s rooms on the second floor and continue to a media room and offices above. A large skylight floods the atrium with daylight, illuminating the main level through translucent glass-block floors.
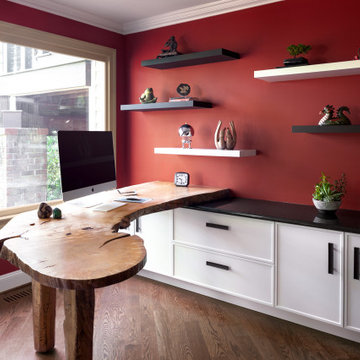
This zen workspace centers the mind when working at this live-edge natural maple desk. The desk was installed directly on top of the recessed panel white cabinets. Absolute black granite tops the cabinetry and adds more black and white accents throughout the work space with floating wood cabinets (white and black).
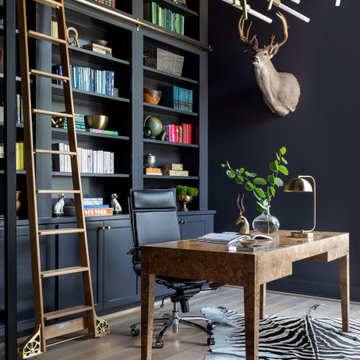
Стильный дизайн: огромное рабочее место в современном стиле с синими стенами, светлым паркетным полом, отдельно стоящим рабочим столом и коричневым полом - последний тренд

We were asked to help transform a cluttered, half-finished common area to an organized, multi-functional homework/play/lounge space for this family of six. They were so pleased with the desk setup for the kids, that we created a similar workspace for their office. In the midst of designing these living areas, they had a leak in their kitchen, so we jumped at the opportunity to give them a brand new one. This project was a true collaboration between owner and designer, as it was done completely remotely.

На фото: рабочее место среднего размера в морском стиле с ковровым покрытием, серым полом, сводчатым потолком и деревянными стенами с
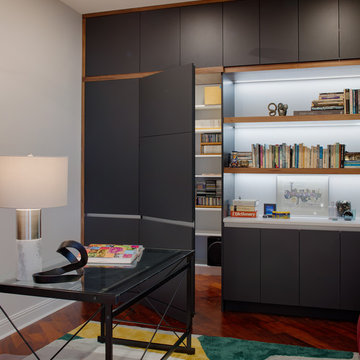
Custom built cabinets in the home office with a door into a hidden closet added extensive amount of storage mush needed by the clients.
Свежая идея для дизайна: большой домашняя библиотека в стиле модернизм с белыми стенами, темным паркетным полом, отдельно стоящим рабочим столом и красным полом без камина - отличное фото интерьера
Свежая идея для дизайна: большой домашняя библиотека в стиле модернизм с белыми стенами, темным паркетным полом, отдельно стоящим рабочим столом и красным полом без камина - отличное фото интерьера
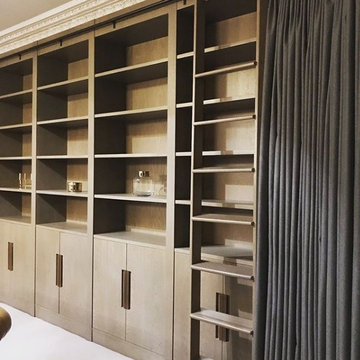
Close up of rolling library ladder on a luxury veneered bookcase.
На фото: домашняя библиотека среднего размера в классическом стиле с синими стенами с
На фото: домашняя библиотека среднего размера в классическом стиле с синими стенами с
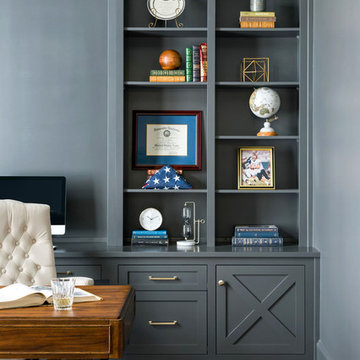
Rustic White Interiors
Источник вдохновения для домашнего уюта: большое рабочее место в стиле неоклассика (современная классика) с серыми стенами, темным паркетным полом, отдельно стоящим рабочим столом и коричневым полом
Источник вдохновения для домашнего уюта: большое рабочее место в стиле неоклассика (современная классика) с серыми стенами, темным паркетным полом, отдельно стоящим рабочим столом и коричневым полом
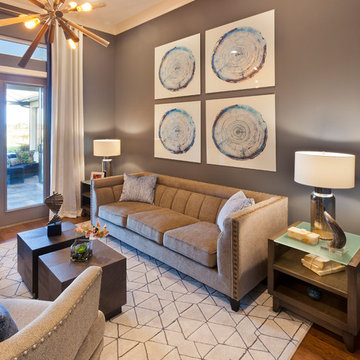
A Distinctly Contemporary West Indies
4 BEDROOMS | 4 BATHS | 3 CAR GARAGE | 3,744 SF
The Milina is one of John Cannon Home’s most contemporary homes to date, featuring a well-balanced floor plan filled with character, color and light. Oversized wood and gold chandeliers add a touch of glamour, accent pieces are in creamy beige and Cerulean blue. Disappearing glass walls transition the great room to the expansive outdoor entertaining spaces. The Milina’s dining room and contemporary kitchen are warm and congenial. Sited on one side of the home, the master suite with outdoor courtroom shower is a sensual
retreat. Gene Pollux Photography

Architecture, Construction Management, Interior Design, Art Curation & Real Estate Advisement by Chango & Co.
Construction by MXA Development, Inc.
Photography by Sarah Elliott
See the home tour feature in Domino Magazine

Fully integrated Signature Estate featuring Creston controls and Crestron panelized lighting, and Crestron motorized shades and draperies, whole-house audio and video, HVAC, voice and video communication atboth both the front door and gate. Modern, warm, and clean-line design, with total custom details and finishes. The front includes a serene and impressive atrium foyer with two-story floor to ceiling glass walls and multi-level fire/water fountains on either side of the grand bronze aluminum pivot entry door. Elegant extra-large 47'' imported white porcelain tile runs seamlessly to the rear exterior pool deck, and a dark stained oak wood is found on the stairway treads and second floor. The great room has an incredible Neolith onyx wall and see-through linear gas fireplace and is appointed perfectly for views of the zero edge pool and waterway. The center spine stainless steel staircase has a smoked glass railing and wood handrail.

Starlight Images Inc.
На фото: огромное рабочее место в стиле неоклассика (современная классика) с синими стенами, светлым паркетным полом, отдельно стоящим рабочим столом и бежевым полом без камина с
На фото: огромное рабочее место в стиле неоклассика (современная классика) с синими стенами, светлым паркетным полом, отдельно стоящим рабочим столом и бежевым полом без камина с
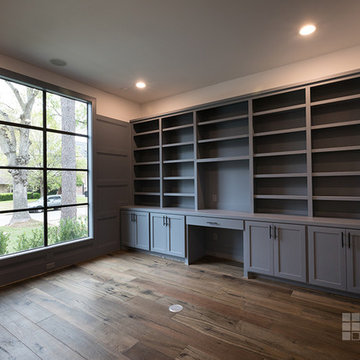
Connie Anderson Photography
Стильный дизайн: большое рабочее место в стиле неоклассика (современная классика) с синими стенами, паркетным полом среднего тона, встроенным рабочим столом и коричневым полом - последний тренд
Стильный дизайн: большое рабочее место в стиле неоклассика (современная классика) с синими стенами, паркетным полом среднего тона, встроенным рабочим столом и коричневым полом - последний тренд
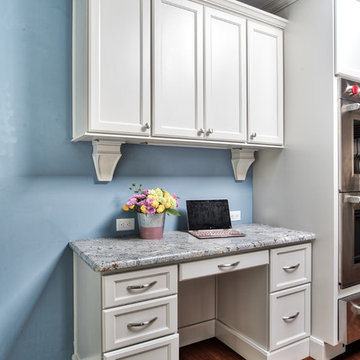
Command center in the kitchen, AKA desk or home office. It's a great place for all the mail, school projects, recipes, and filing for a busy family.
Chris Veith

Photography by Michael J. Lee
Источник вдохновения для домашнего уюта: рабочее место среднего размера в стиле неоклассика (современная классика) с серыми стенами, ковровым покрытием, встроенным рабочим столом и серым полом
Источник вдохновения для домашнего уюта: рабочее место среднего размера в стиле неоклассика (современная классика) с серыми стенами, ковровым покрытием, встроенным рабочим столом и серым полом
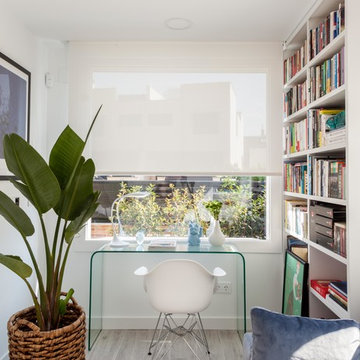
Felipe Scheffel Bell
Стильный дизайн: маленькое рабочее место в современном стиле с белыми стенами, полом из керамической плитки, отдельно стоящим рабочим столом и серым полом для на участке и в саду - последний тренд
Стильный дизайн: маленькое рабочее место в современном стиле с белыми стенами, полом из керамической плитки, отдельно стоящим рабочим столом и серым полом для на участке и в саду - последний тренд
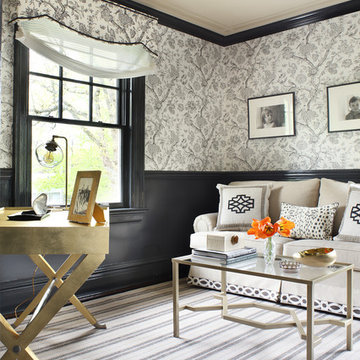
An updated office with a vintage feel. Toile wall covering and the dark gray high gloss wainscoting make give this home office a properly contemporary feel. Photography by Peter Rymwid.
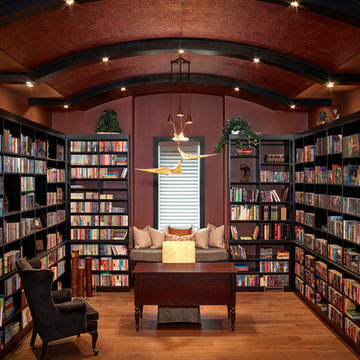
This room really speaks about the family and their devotion for books. This is quite the collection! And that light fixture! It's an amazing piece of art and works perfectly for this space.
I see some classic novels in the mix; the Hardy Boys in the bottom left and I am sure there is some Lord of the Rings and the Harry Potter series in the mix. Some board games on the bottom shelves as well. Nothing better than seeing a full home library such as this, well in my mind at least!
What do you think of the light fixture?
Кабинет – фото дизайна интерьера с невысоким бюджетом, класса люкс
2