Кабинет – фото дизайна интерьера
Сортировать:
Бюджет
Сортировать:Популярное за сегодня
121 - 140 из 343 фото
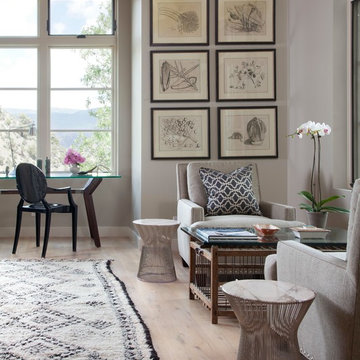
Seating are in master suite - texture and neutral palatte. Antique Morroccan rug adds texture and geometric pattern. Framed antique lithographs from 1700's. Knoll modern tables and antique French chicken coop serves as coffee table.
Photos:
Emily Redfield
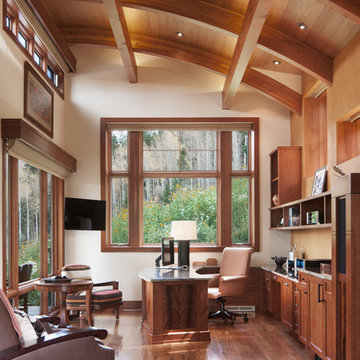
David Marlow
На фото: рабочее место в стиле неоклассика (современная классика) с белыми стенами, паркетным полом среднего тона и встроенным рабочим столом
На фото: рабочее место в стиле неоклассика (современная классика) с белыми стенами, паркетным полом среднего тона и встроенным рабочим столом
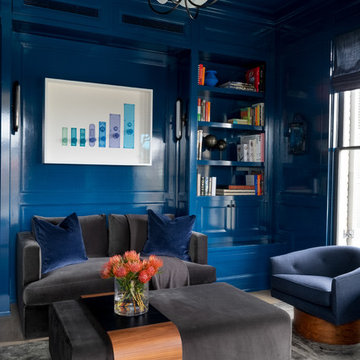
Austin Victorian by Chango & Co.
Architectural Advisement & Interior Design by Chango & Co.
Architecture by William Hablinski
Construction by J Pinnelli Co.
Photography by Sarah Elliott
Find the right local pro for your project

Keith Scott Morton
На фото: кабинет в классическом стиле с коричневыми стенами, темным паркетным полом, отдельно стоящим рабочим столом и коричневым полом
На фото: кабинет в классическом стиле с коричневыми стенами, темным паркетным полом, отдельно стоящим рабочим столом и коричневым полом
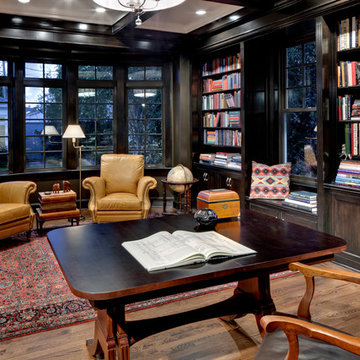
Charles Smith
Идея дизайна: кабинет в классическом стиле с черными стенами, паркетным полом среднего тона и отдельно стоящим рабочим столом
Идея дизайна: кабинет в классическом стиле с черными стенами, паркетным полом среднего тона и отдельно стоящим рабочим столом
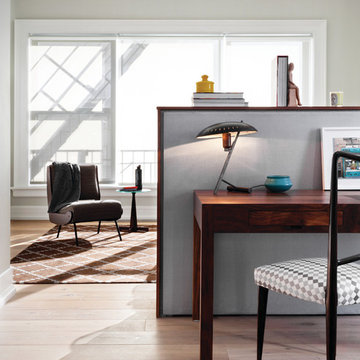
The half wall we built for the master suite divides sleeping quarters from the study; it is upholstered on one side, to serve as a headboard for the platform bed.
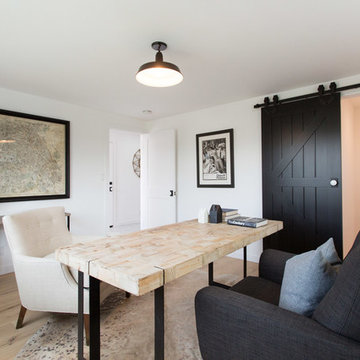
The Salty Shutters
Свежая идея для дизайна: рабочее место в стиле кантри с белыми стенами, светлым паркетным полом и отдельно стоящим рабочим столом без камина - отличное фото интерьера
Свежая идея для дизайна: рабочее место в стиле кантри с белыми стенами, светлым паркетным полом и отдельно стоящим рабочим столом без камина - отличное фото интерьера
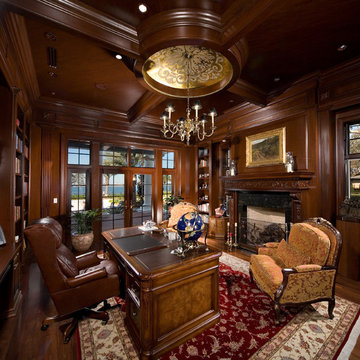
Идея дизайна: большой кабинет в классическом стиле с темным паркетным полом, стандартным камином и отдельно стоящим рабочим столом
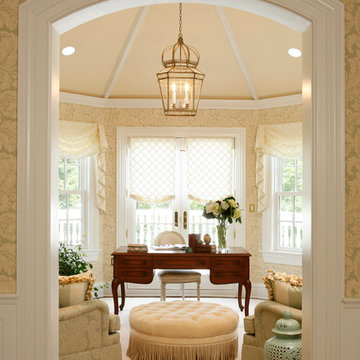
A master bedroom sitting room intended to be used as her work space and as a place to sit and relax, morning or evening with a good book. Designed by AJ Margulis. Photographed by Tom Grimes
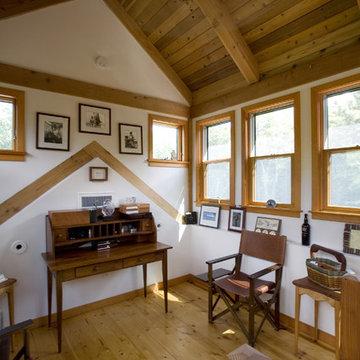
The cupola of the custom Cupola Barn home near state forest land. This home was custom designed, pre-cut and shipped to the site by Habitat Post & Beam, where it was assembled and finished by a local builder. Photos by Michael Penney, architectural photographer. IMPORTANT NOTE: We are not involved in the finish or decoration of these homes, so it is unlikely that we can answer any questions about elements that were not part of our kit package, i.e., specific elements of the spaces such as appliances, colors, lighting, furniture, landscaping, etc.
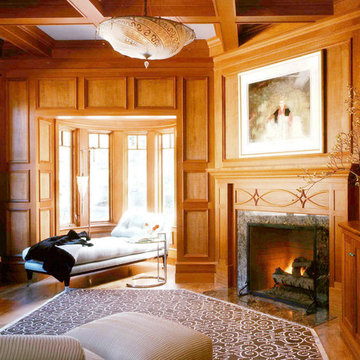
Reminiscent of turn-of-the-century estates on Boston’s North Shore, this new residence was constructed on the site of the former estates stone and shingle Manor House. The design offers comfortable interiors intimate in scale, while capturing the essence of the original grand exterior.
Photo Credit: John Bellenis
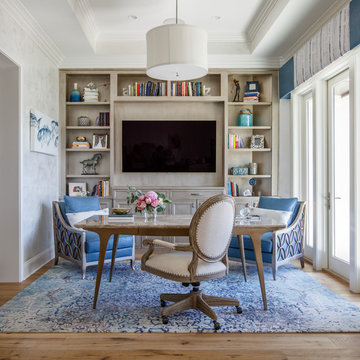
Jessie Preza
На фото: домашняя библиотека среднего размера в морском стиле с отдельно стоящим рабочим столом, белыми стенами и паркетным полом среднего тона без камина
На фото: домашняя библиотека среднего размера в морском стиле с отдельно стоящим рабочим столом, белыми стенами и паркетным полом среднего тона без камина
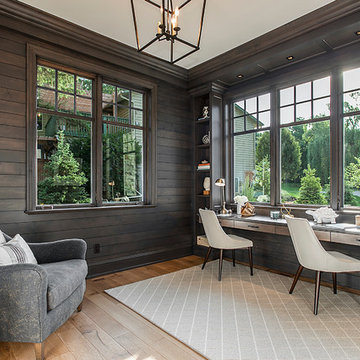
Идея дизайна: рабочее место в стиле неоклассика (современная классика) с паркетным полом среднего тона и встроенным рабочим столом
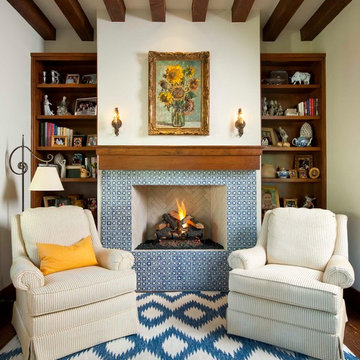
Dan Piassick, PiassickPhoto
Пример оригинального дизайна: рабочее место в средиземноморском стиле с белыми стенами, паркетным полом среднего тона, стандартным камином, фасадом камина из плитки и отдельно стоящим рабочим столом
Пример оригинального дизайна: рабочее место в средиземноморском стиле с белыми стенами, паркетным полом среднего тона, стандартным камином, фасадом камина из плитки и отдельно стоящим рабочим столом
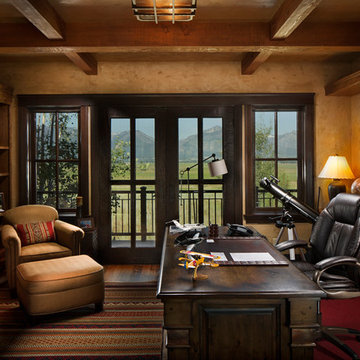
Свежая идея для дизайна: большое рабочее место в стиле рустика с бежевыми стенами, темным паркетным полом, отдельно стоящим рабочим столом и коричневым полом без камина - отличное фото интерьера
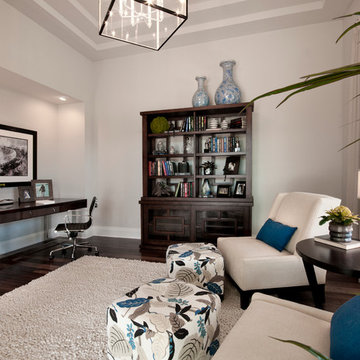
The Isabella is a three-bedroom, three-bath home with 2,879 sq. ft. under air. The Great Room floor plan also includes a den, formal dining room and large master suite that provides access to a spacious outdoor living area with a pool and summer kitchen. The home’s refined contemporary feel features many emerging trends such as the use of cool backgrounds in flooring, walls and countertops with bright accents of cobalt blue, orange and citrus yellow.
Image ©Advanced Photography Specialists
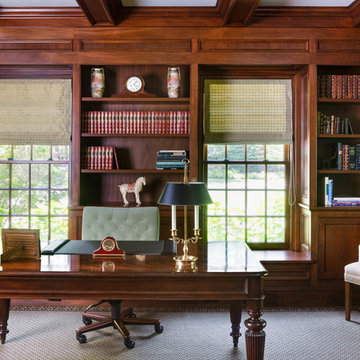
Пример оригинального дизайна: большое рабочее место в классическом стиле с коричневыми стенами, паркетным полом среднего тона, отдельно стоящим рабочим столом и коричневым полом без камина
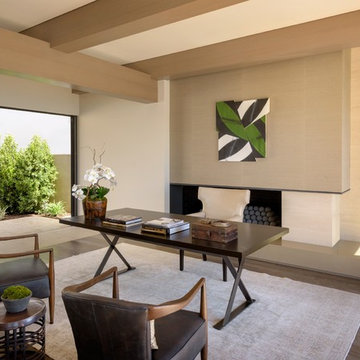
Источник вдохновения для домашнего уюта: рабочее место в современном стиле с горизонтальным камином, отдельно стоящим рабочим столом и темным паркетным полом
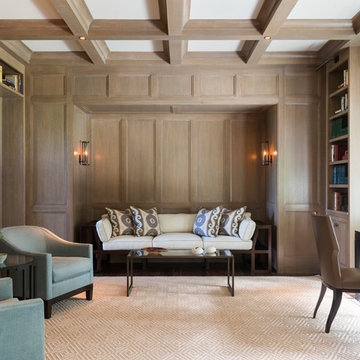
На фото: большой кабинет в классическом стиле с паркетным полом среднего тона, отдельно стоящим рабочим столом, коричневыми стенами и коричневым полом без камина с
Кабинет – фото дизайна интерьера
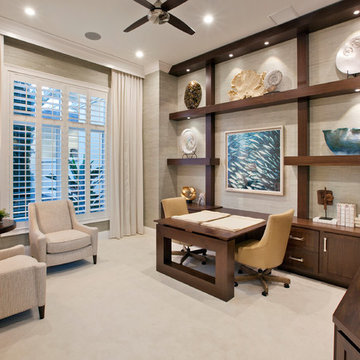
Coastal accessories, soft armchair, custom built in cabinetry, simple linen curtains, wood ceiling fan...beautifully designed room!!
На фото: кабинет в морском стиле с бежевыми стенами, ковровым покрытием и встроенным рабочим столом без камина
На фото: кабинет в морском стиле с бежевыми стенами, ковровым покрытием и встроенным рабочим столом без камина
7