Кабинет – фото дизайна интерьера
Сортировать:
Бюджет
Сортировать:Популярное за сегодня
1 - 20 из 343 фото

Свежая идея для дизайна: большой домашняя библиотека в стиле неоклассика (современная классика) с синими стенами, темным паркетным полом, встроенным рабочим столом и коричневым полом без камина - отличное фото интерьера

Coronado, CA
The Alameda Residence is situated on a relatively large, yet unusually shaped lot for the beachside community of Coronado, California. The orientation of the “L” shaped main home and linear shaped guest house and covered patio create a large, open courtyard central to the plan. The majority of the spaces in the home are designed to engage the courtyard, lending a sense of openness and light to the home. The aesthetics take inspiration from the simple, clean lines of a traditional “A-frame” barn, intermixed with sleek, minimal detailing that gives the home a contemporary flair. The interior and exterior materials and colors reflect the bright, vibrant hues and textures of the seaside locale.

French Manor
Mission Hills, Kansas
This new Country French Manor style house is located on a one-acre site in Mission Hills, Kansas.
Our design is a traditional 2-story center hall plan with the primary living areas on the first floor, placing the formal living and dining rooms to the front of the house and the informal breakfast and family rooms to the rear with direct access to the brick paved courtyard terrace and pool.
The exterior building materials include oversized hand-made brick with cut limestone window sills and door surrounds and a sawn cedar shingle roofing. The Country French style of the interior of the house is detailed using traditional materials such as handmade terra cotta tile flooring, oak flooring in a herringbone pattern, reclaimed antique hand-hewn wood beams, style and rail wall paneling, Venetian plaster, and handmade iron stair railings.
Interior Design: By Owner
General Contractor: Robert Montgomery Homes, Inc., Leawood, Kansas
Find the right local pro for your project
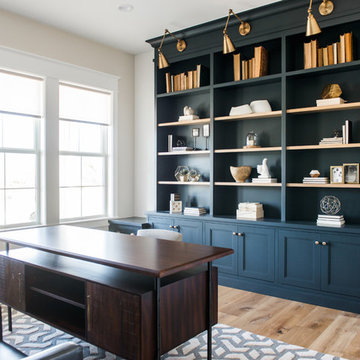
Rebecca Westover
На фото: домашняя библиотека в морском стиле с белыми стенами, светлым паркетным полом и отдельно стоящим рабочим столом без камина
На фото: домашняя библиотека в морском стиле с белыми стенами, светлым паркетным полом и отдельно стоящим рабочим столом без камина
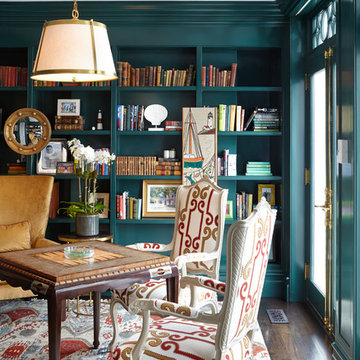
На фото: рабочее место в классическом стиле с зелеными стенами, темным паркетным полом и отдельно стоящим рабочим столом с
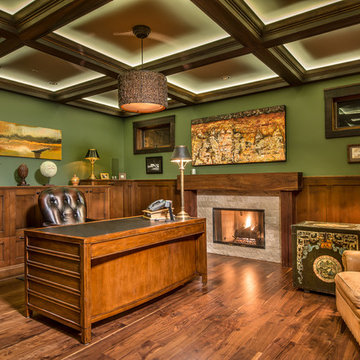
www.danieloconnorphoto.com
На фото: кабинет в современном стиле с зелеными стенами с
На фото: кабинет в современном стиле с зелеными стенами с
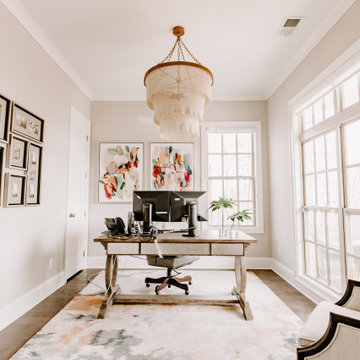
Our client works from home on certain days and wanted a beautiful and inspiring office. We accented the neutral walls with colorful art along with an area rug that matched the tones in the artwork. A comfortable accent chair was selected to mimic the transitional lines of the desk. The chandelier is quite obviously the focal point and adds to the mixed metal elements along with it's feminine lines.
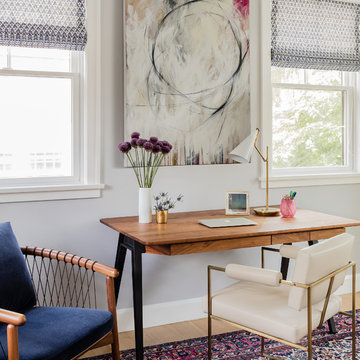
Стильный дизайн: маленькое рабочее место в современном стиле с отдельно стоящим рабочим столом, серыми стенами и светлым паркетным полом для на участке и в саду - последний тренд
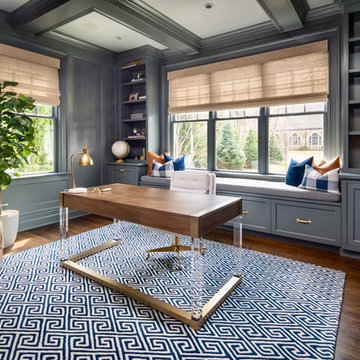
На фото: рабочее место в морском стиле с серыми стенами, темным паркетным полом и отдельно стоящим рабочим столом без камина с
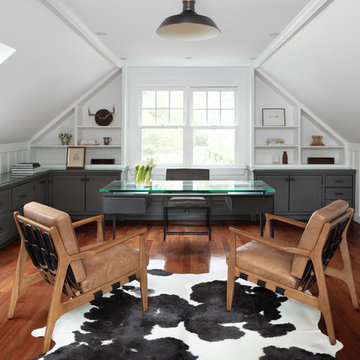
kyle caldwell photo
Идея дизайна: рабочее место в стиле кантри с белыми стенами, темным паркетным полом, отдельно стоящим рабочим столом и коричневым полом без камина
Идея дизайна: рабочее место в стиле кантри с белыми стенами, темным паркетным полом, отдельно стоящим рабочим столом и коричневым полом без камина

Shannan Leigh Photography
Свежая идея для дизайна: рабочее место среднего размера в стиле шебби-шик с белыми стенами, светлым паркетным полом, стандартным камином, фасадом камина из кирпича, отдельно стоящим рабочим столом и бежевым полом - отличное фото интерьера
Свежая идея для дизайна: рабочее место среднего размера в стиле шебби-шик с белыми стенами, светлым паркетным полом, стандартным камином, фасадом камина из кирпича, отдельно стоящим рабочим столом и бежевым полом - отличное фото интерьера
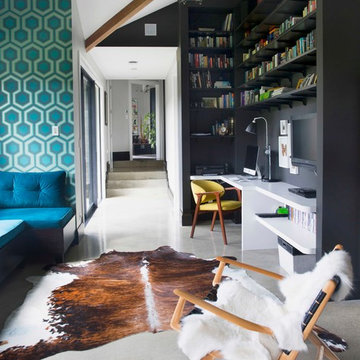
На фото: рабочее место среднего размера в современном стиле с черными стенами, бетонным полом и встроенным рабочим столом без камина с
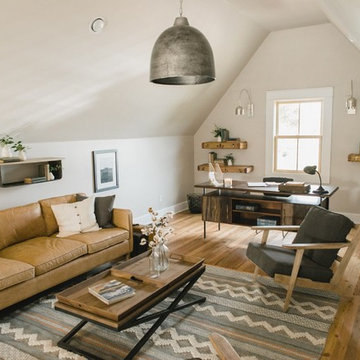
На фото: рабочее место в стиле неоклассика (современная классика) с бежевыми стенами, паркетным полом среднего тона и отдельно стоящим рабочим столом с
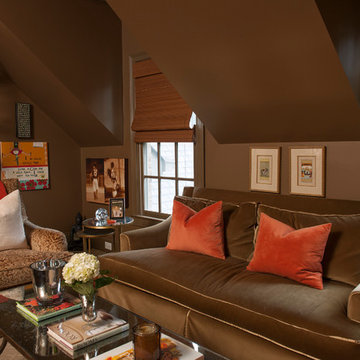
Woodie Williams
Пример оригинального дизайна: кабинет в стиле неоклассика (современная классика) с коричневыми стенами
Пример оригинального дизайна: кабинет в стиле неоклассика (современная классика) с коричневыми стенами
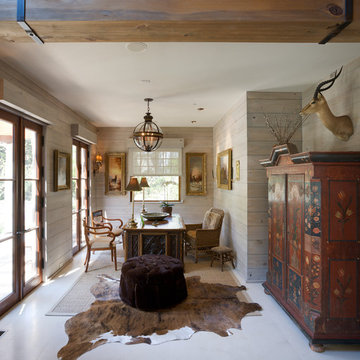
Свежая идея для дизайна: кабинет в классическом стиле с отдельно стоящим рабочим столом - отличное фото интерьера

This remodel of an architect’s Seattle bungalow goes beyond simple renovation. It starts with the idea that, once completed, the house should look as if had been built that way originally. At the same time, it recognizes that the way a house was built in 1926 is not for the way we live today. Architectural pop-outs serve as window seats or garden windows. The living room and dinning room have been opened up to create a larger, more flexible space for living and entertaining. The ceiling in the central vestibule was lifted up through the roof and topped with a skylight that provides daylight to the middle of the house. The broken-down garage in the back was transformed into a light-filled office space that the owner-architect refers to as the “studiolo.” Bosworth raised the roof of the stuidiolo by three feet, making the volume more generous, ensuring that light from the north would not be blocked by the neighboring house and trees, and improving the relationship between the studiolo and the house and courtyard.

Her office is adjacent to the mudroom near the garage entrance. This study is a lovely size with optimal counter and cabinet space. Square polished nickel hardware and a black + brass chandelier for a pop against the wood.
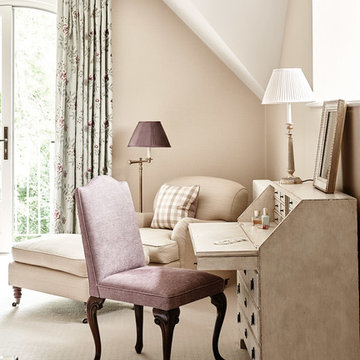
adamcarterphoto
Идея дизайна: рабочее место в классическом стиле с бежевыми стенами, ковровым покрытием, отдельно стоящим рабочим столом и бежевым полом
Идея дизайна: рабочее место в классическом стиле с бежевыми стенами, ковровым покрытием, отдельно стоящим рабочим столом и бежевым полом
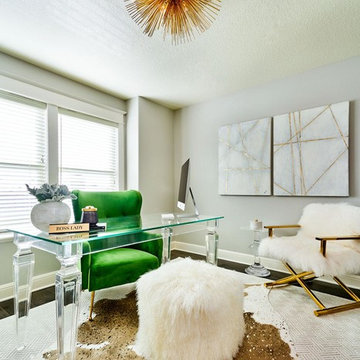
Свежая идея для дизайна: рабочее место в стиле неоклассика (современная классика) с серыми стенами и отдельно стоящим рабочим столом без камина - отличное фото интерьера
Кабинет – фото дизайна интерьера
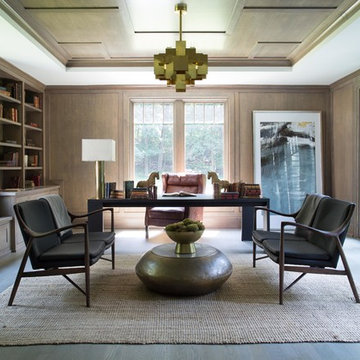
Свежая идея для дизайна: рабочее место в стиле неоклассика (современная классика) с темным паркетным полом и отдельно стоящим рабочим столом - отличное фото интерьера
1