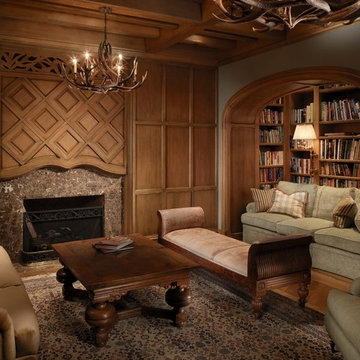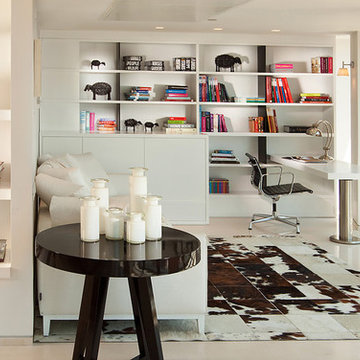Кабинет – фото дизайна интерьера
Сортировать:
Бюджет
Сортировать:Популярное за сегодня
101 - 120 из 322 фото
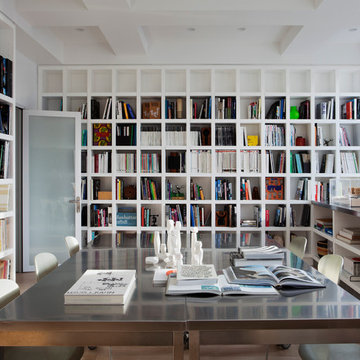
Wall to wall custom cabinetry keeps the collections of books organized and graphically interesting. South facing windows allow light to permeate the space and flood the meeting room in daylight. White paint throughout keeps the space bright for meetings. Flooring is locally sourced hardwood. Stainless steel tables are pushed together at center to create a dynamic workspace. Sharon Davis Design for Space Kit
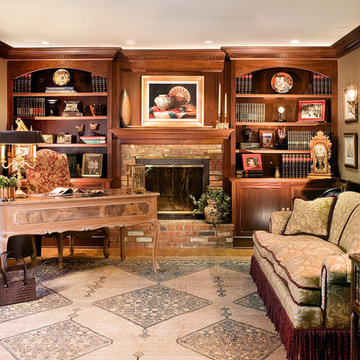
Custom built-in bookcases were designed to surround the fireplace in this library, home office. The bottom of the cabinetry houses units to an updated sound system. The desk is hand painted and is placed between the fireplace and the french doors which overlook the backyard. An antique Sarapi Heriz carpet is made from camel hair. The sofa and tables were purchased through Interiors By Design, NJ.
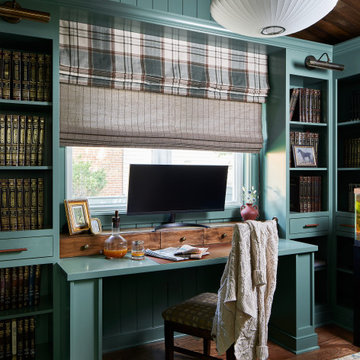
Пример оригинального дизайна: кабинет в стиле неоклассика (современная классика) с синими стенами, темным паркетным полом, встроенным рабочим столом, коричневым полом, сводчатым потолком и деревянным потолком
Find the right local pro for your project
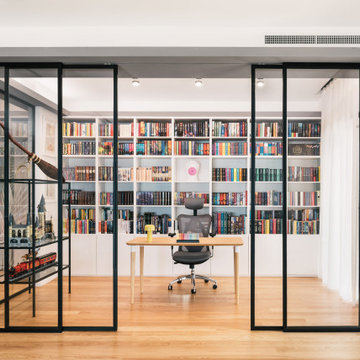
Идея дизайна: кабинет в современном стиле с белыми стенами, паркетным полом среднего тона, отдельно стоящим рабочим столом и коричневым полом
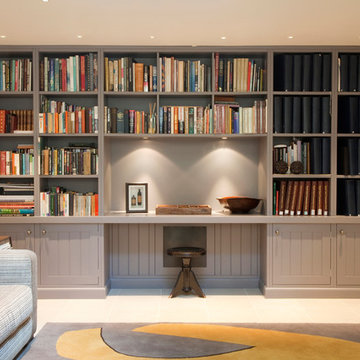
In this Hampstead Villa we created a large family TV space with plenty of painted cabinets being used to store the family’s extensive collection of books whilst also providing a desk area.

The mahogany wood paneling in the Formal Library has been French polished by hand to create a visibly stunning finish that is also wonderful to touch.
Historic New York City Townhouse | Renovation by Brian O'Keefe Architect, PC, with Interior Design by Richard Keith Langham
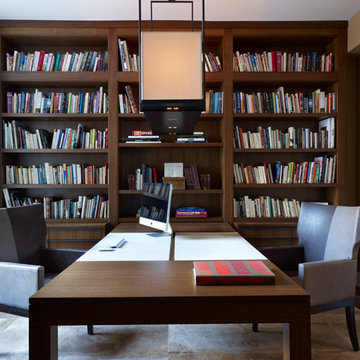
Werner Straube Photography
На фото: кабинет в современном стиле с коричневыми стенами, темным паркетным полом и встроенным рабочим столом с
На фото: кабинет в современном стиле с коричневыми стенами, темным паркетным полом и встроенным рабочим столом с
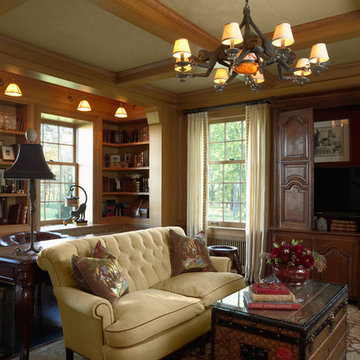
http://www.cookarchitectural.com
Perched on wooded hilltop, this historical estate home was thoughtfully restored and expanded, addressing the modern needs of a large family and incorporating the unique style of its owners. The design is teeming with custom details including a porte cochère and fox head rain spouts, providing references to the historical narrative of the site’s long history.
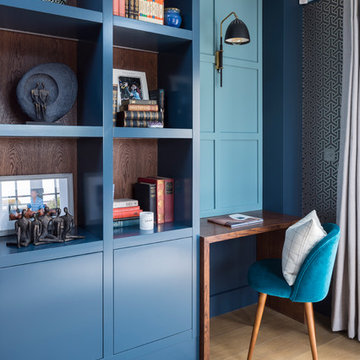
Chris Snook and Emma Painter Interiors
Идея дизайна: маленькое рабочее место в стиле неоклассика (современная классика) с синими стенами, светлым паркетным полом, отдельно стоящим рабочим столом и бежевым полом для на участке и в саду
Идея дизайна: маленькое рабочее место в стиле неоклассика (современная классика) с синими стенами, светлым паркетным полом, отдельно стоящим рабочим столом и бежевым полом для на участке и в саду
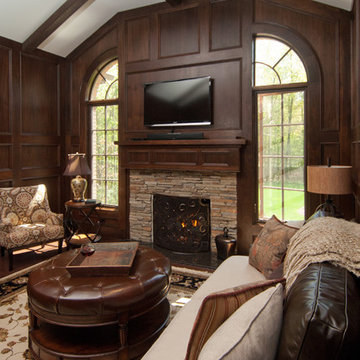
Свежая идея для дизайна: кабинет в классическом стиле с темным паркетным полом, фасадом камина из камня и отдельно стоящим рабочим столом - отличное фото интерьера
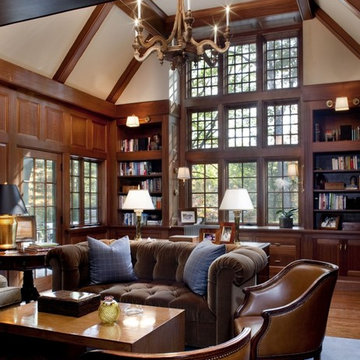
Wellesley, MA
На фото: кабинет в классическом стиле с паркетным полом среднего тона и отдельно стоящим рабочим столом с
На фото: кабинет в классическом стиле с паркетным полом среднего тона и отдельно стоящим рабочим столом с
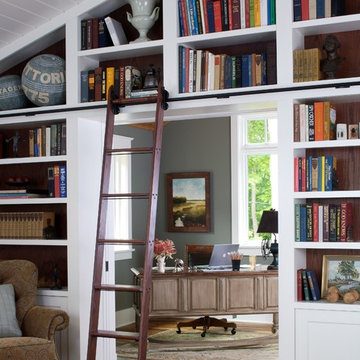
The classic 5,000-square-foot, five-bedroom Blaine boasts a timeless, traditional façade of stone and cedar shake. Inspired by both the relaxed Shingle Style that swept the East Coast at the turn of the century, and the all-American Four Square found around the country. The home features Old World architecture paired with every modern convenience, along with unparalleled craftsmanship and quality design.
The curb appeal starts at the street, where a caramel-colored shingle and stone façade invite you inside from the European-style courtyard. Other highlights include irregularly shaped windows, a charming dovecote and cupola, along with a variety of welcoming window boxes on the street side. The lakeside includes two porches designed to take full advantage of the views, a lower-level walk out, and stone arches that lend an aura of both elegance and permanence.
Step inside, and the interiors will not disappoint. The spacious foyer featuring a wood staircase leads into a large, open living room with a natural stone fireplace, rustic beams and nearby walkout deck. Also adjacent is a screened-in porch that leads down to the lower level, and the lakeshore. The nearby kitchen includes a large two-tiered multi-purpose island topped with butcher block, perfect for both entertaining and food preparation. This informal dining area allows for large gatherings of family and friends. Leave the family area, cross the foyer and enter your private retreat — a master bedroom suite attached to a luxurious master bath, private sitting room, and sun room. Who needs vacation when it’s such a pleasure staying home?
The second floor features two cozy bedrooms, a bunkroom with built-in sleeping area, and a convenient home office. In the lower level, a relaxed family room and billiards area are accompanied by a pub and wine cellar. Further on, two additional bedrooms await.
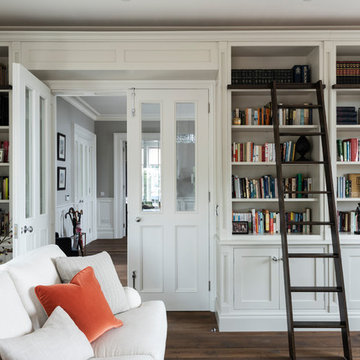
Пример оригинального дизайна: кабинет в стиле неоклассика (современная классика) с белыми стенами, темным паркетным полом и коричневым полом
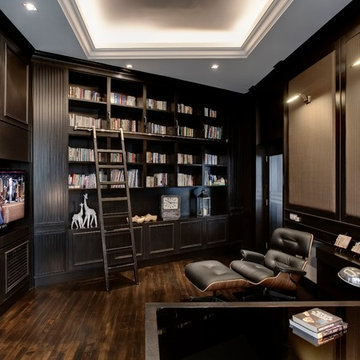
Alan Lee
Стильный дизайн: рабочее место в современном стиле с коричневыми стенами и темным паркетным полом без камина - последний тренд
Стильный дизайн: рабочее место в современном стиле с коричневыми стенами и темным паркетным полом без камина - последний тренд
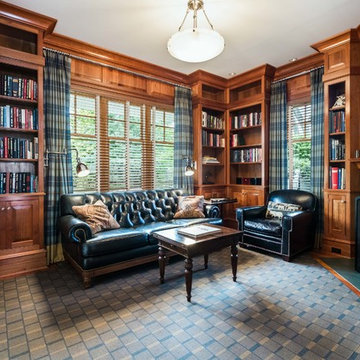
Nathan Spotts
На фото: домашняя библиотека в классическом стиле с коричневыми стенами, стандартным камином и отдельно стоящим рабочим столом
На фото: домашняя библиотека в классическом стиле с коричневыми стенами, стандартным камином и отдельно стоящим рабочим столом
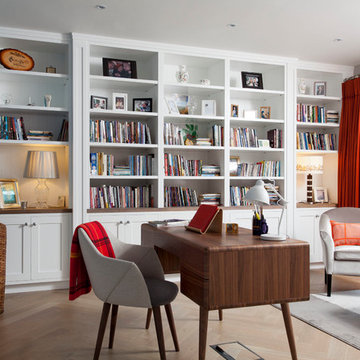
Стильный дизайн: рабочее место среднего размера в стиле неоклассика (современная классика) с светлым паркетным полом, отдельно стоящим рабочим столом, бежевым полом и серыми стенами - последний тренд
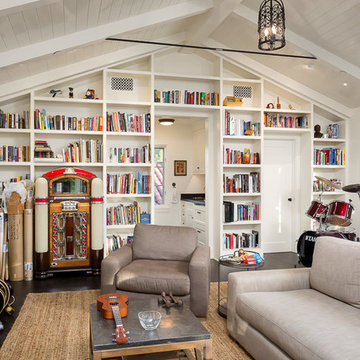
Clark Dugger
Источник вдохновения для домашнего уюта: домашняя мастерская среднего размера в стиле фьюжн с белыми стенами, паркетным полом среднего тона, отдельно стоящим рабочим столом и коричневым полом
Источник вдохновения для домашнего уюта: домашняя мастерская среднего размера в стиле фьюжн с белыми стенами, паркетным полом среднего тона, отдельно стоящим рабочим столом и коричневым полом
Кабинет – фото дизайна интерьера
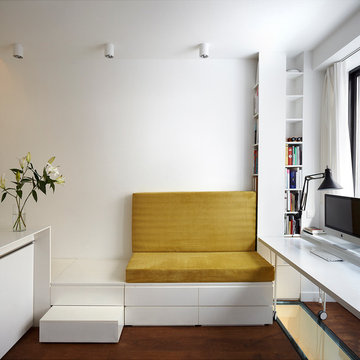
bout d'escalier / banquette
© Mariela Apollonio
На фото: маленькое рабочее место в современном стиле с белыми стенами, темным паркетным полом и отдельно стоящим рабочим столом без камина для на участке и в саду
На фото: маленькое рабочее место в современном стиле с белыми стенами, темным паркетным полом и отдельно стоящим рабочим столом без камина для на участке и в саду
6
