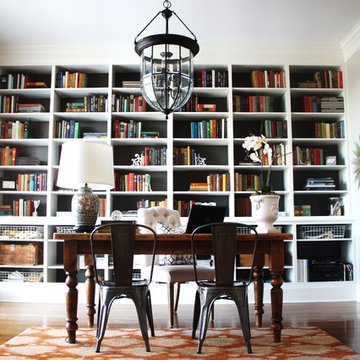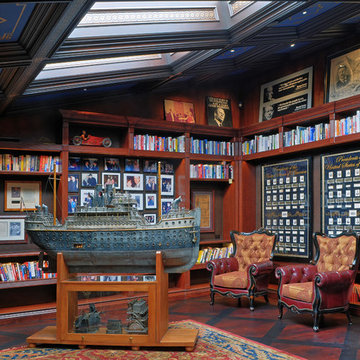Кабинет с темным паркетным полом – фото дизайна интерьера
Сортировать:
Бюджет
Сортировать:Популярное за сегодня
1 - 20 из 71 фото

Thomas Kuoh
На фото: домашняя библиотека в классическом стиле с синими стенами, темным паркетным полом и отдельно стоящим рабочим столом
На фото: домашняя библиотека в классическом стиле с синими стенами, темным паркетным полом и отдельно стоящим рабочим столом

French Manor
Mission Hills, Kansas
This new Country French Manor style house is located on a one-acre site in Mission Hills, Kansas.
Our design is a traditional 2-story center hall plan with the primary living areas on the first floor, placing the formal living and dining rooms to the front of the house and the informal breakfast and family rooms to the rear with direct access to the brick paved courtyard terrace and pool.
The exterior building materials include oversized hand-made brick with cut limestone window sills and door surrounds and a sawn cedar shingle roofing. The Country French style of the interior of the house is detailed using traditional materials such as handmade terra cotta tile flooring, oak flooring in a herringbone pattern, reclaimed antique hand-hewn wood beams, style and rail wall paneling, Venetian plaster, and handmade iron stair railings.
Interior Design: By Owner
General Contractor: Robert Montgomery Homes, Inc., Leawood, Kansas
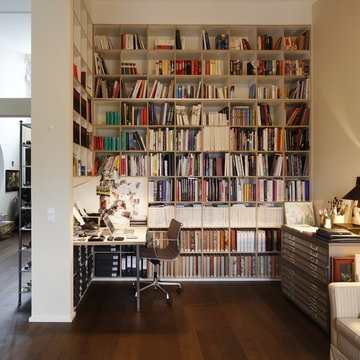
Идея дизайна: рабочее место в современном стиле с бежевыми стенами, темным паркетным полом и встроенным рабочим столом без камина
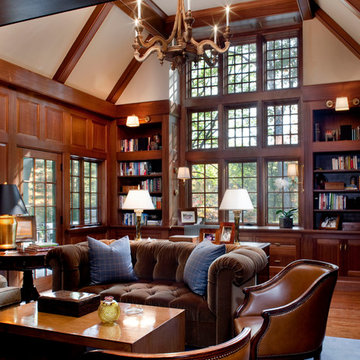
"The grand library has mahogany walls, custom cabinetry, a cathedral ceiling and wall of windows that ushers abundant light into the space. A wood-burning fireplace adds warmth and a media center and wet bar allow the library to easily be transformed into an entertainment room." KJ Fields
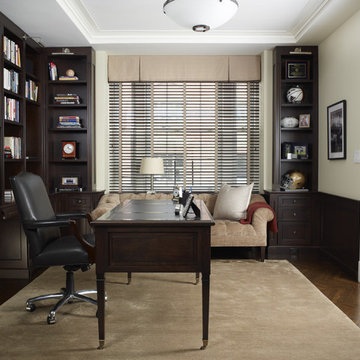
Photo by Rick Lew
Идея дизайна: кабинет среднего размера в классическом стиле с белыми стенами, темным паркетным полом, отдельно стоящим рабочим столом и коричневым полом без камина
Идея дизайна: кабинет среднего размера в классическом стиле с белыми стенами, темным паркетным полом, отдельно стоящим рабочим столом и коричневым полом без камина
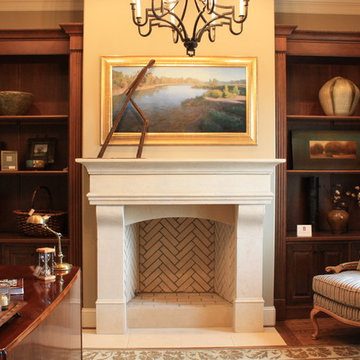
Built-In Photo by Ken Allender
Свежая идея для дизайна: кабинет в классическом стиле с бежевыми стенами, темным паркетным полом, стандартным камином и отдельно стоящим рабочим столом - отличное фото интерьера
Свежая идея для дизайна: кабинет в классическом стиле с бежевыми стенами, темным паркетным полом, стандартным камином и отдельно стоящим рабочим столом - отличное фото интерьера
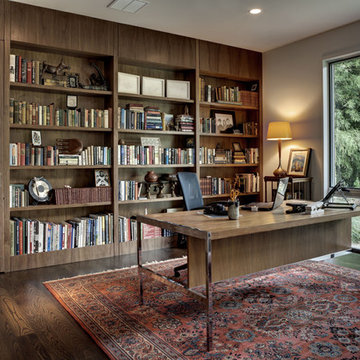
Photo Credit: Charles Smith Photography
Пример оригинального дизайна: кабинет в современном стиле с серыми стенами, темным паркетным полом и отдельно стоящим рабочим столом
Пример оригинального дизайна: кабинет в современном стиле с серыми стенами, темным паркетным полом и отдельно стоящим рабочим столом
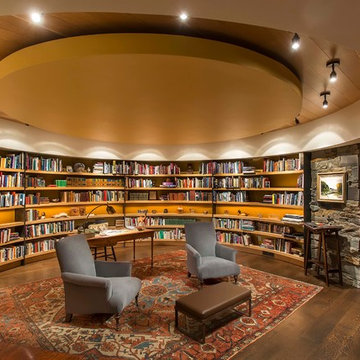
A rustic-modern house designed to grow organically from its site, overlooking a cornfield, river and mountains in the distance. Indigenous stone and wood materials were taken from the site and incorporated into the structure, which was articulated to honestly express the means of construction. Notable features include an open living/dining/kitchen space with window walls taking in the surrounding views, and an internally-focused circular library celebrating the home owner’s love of literature.
Phillip Spears Photographer
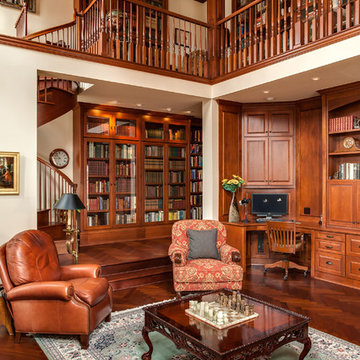
На фото: рабочее место в классическом стиле с белыми стенами, темным паркетным полом и встроенным рабочим столом
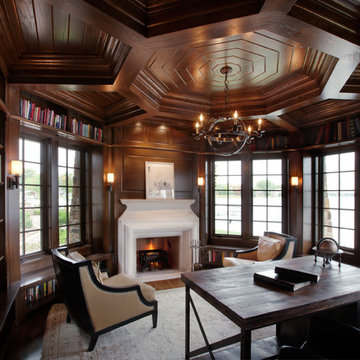
Photo by Phillip Mueller
Идея дизайна: кабинет в классическом стиле с темным паркетным полом, стандартным камином и отдельно стоящим рабочим столом
Идея дизайна: кабинет в классическом стиле с темным паркетным полом, стандартным камином и отдельно стоящим рабочим столом
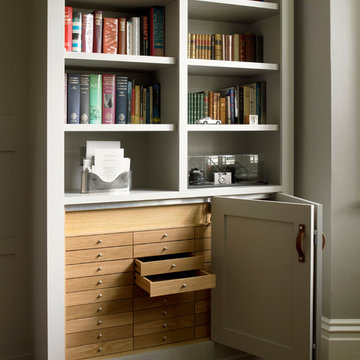
Photo: Nick Smith
Пример оригинального дизайна: кабинет в классическом стиле с серыми стенами и темным паркетным полом
Пример оригинального дизайна: кабинет в классическом стиле с серыми стенами и темным паркетным полом
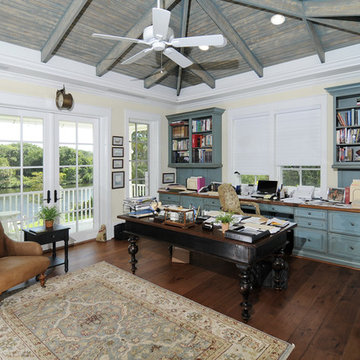
study/office – ceiling detail with gray washed wood, built in blue distressed cabinetry
На фото: кабинет в классическом стиле с бежевыми стенами, темным паркетным полом и отдельно стоящим рабочим столом с
На фото: кабинет в классическом стиле с бежевыми стенами, темным паркетным полом и отдельно стоящим рабочим столом с
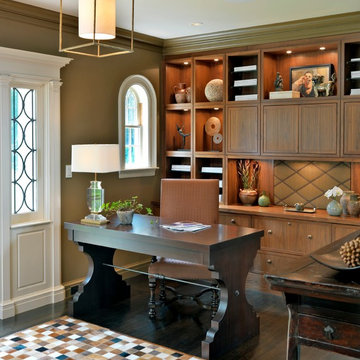
This stately Georgian home in West Newton Hill, Massachusetts was originally built in 1917 for John W. Weeks, a Boston financier who went on to become a U.S. Senator and U.S. Secretary of War. The home’s original architectural details include an elaborate 15-inch deep dentil soffit at the eaves, decorative leaded glass windows, custom marble windowsills, and a beautiful Monson slate roof. Although the owners loved the character of the original home, its formal layout did not suit the family’s lifestyle. The owners charged Meyer & Meyer with complete renovation of the home’s interior, including the design of two sympathetic additions. The first includes an office on the first floor with master bath above. The second and larger addition houses a family room, playroom, mudroom, and a three-car garage off of a new side entry.
Front exterior by Sam Gray. All others by Richard Mandelkorn.
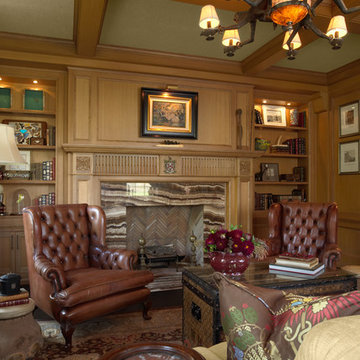
Architect: Cook Architectural Design Studio
General Contractor: Erotas Building Corp
Photo Credit: Susan Gilmore Photography
Свежая идея для дизайна: кабинет среднего размера в классическом стиле с темным паркетным полом, стандартным камином и фасадом камина из камня - отличное фото интерьера
Свежая идея для дизайна: кабинет среднего размера в классическом стиле с темным паркетным полом, стандартным камином и фасадом камина из камня - отличное фото интерьера
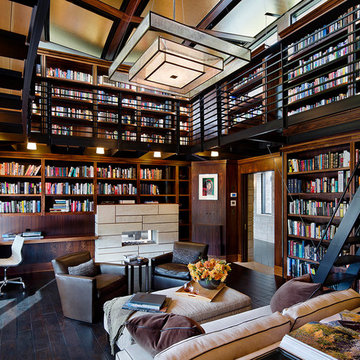
Large curving custom home built in Wilson, Wyoming by Ward+Blake Architects
Photo Credit: Paul Warchol
Пример оригинального дизайна: рабочее место в современном стиле с темным паркетным полом, горизонтальным камином и встроенным рабочим столом
Пример оригинального дизайна: рабочее место в современном стиле с темным паркетным полом, горизонтальным камином и встроенным рабочим столом
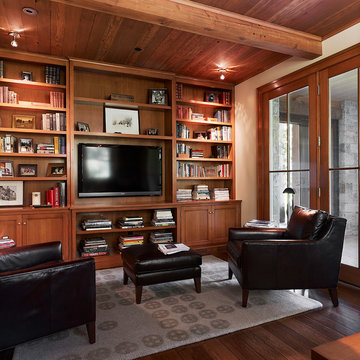
Adrian Gregorutti
На фото: кабинет в классическом стиле с белыми стенами и темным паркетным полом без камина
На фото: кабинет в классическом стиле с белыми стенами и темным паркетным полом без камина
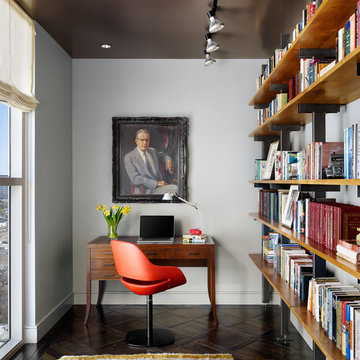
Casey Dunn Photography
Идея дизайна: рабочее место в современном стиле с белыми стенами, темным паркетным полом, отдельно стоящим рабочим столом и коричневым полом без камина
Идея дизайна: рабочее место в современном стиле с белыми стенами, темным паркетным полом, отдельно стоящим рабочим столом и коричневым полом без камина
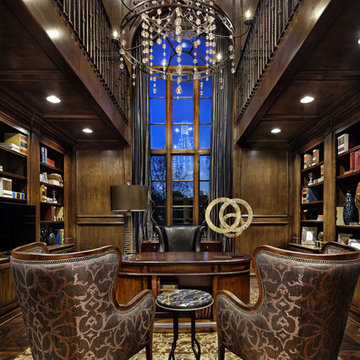
This beautiful home right outside of Dallas is just over 16,000 square feet. It was designed, built and furnished in 20 months.
Свежая идея для дизайна: кабинет в современном стиле с темным паркетным полом и отдельно стоящим рабочим столом - отличное фото интерьера
Свежая идея для дизайна: кабинет в современном стиле с темным паркетным полом и отдельно стоящим рабочим столом - отличное фото интерьера
Кабинет с темным паркетным полом – фото дизайна интерьера
1
