Изолированная гостиная с музыкальной комнатой – фото дизайна интерьера
Сортировать:
Бюджет
Сортировать:Популярное за сегодня
1 - 20 из 3 239 фото
1 из 3

Пример оригинального дизайна: изолированная гостиная комната в стиле неоклассика (современная классика) с музыкальной комнатой, синими стенами, паркетным полом среднего тона, стандартным камином, коричневым полом, сводчатым потолком и панелями на части стены без телевизора

These clients came to my office looking for an architect who could design their "empty nest" home that would be the focus of their soon to be extended family. A place where the kids and grand kids would want to hang out: with a pool, open family room/ kitchen, garden; but also one-story so there wouldn't be any unnecessary stairs to climb. They wanted the design to feel like "old Pasadena" with the coziness and attention to detail that the era embraced. My sensibilities led me to recall the wonderful classic mansions of San Marino, so I designed a manor house clad in trim Bluestone with a steep French slate roof and clean white entry, eave and dormer moldings that would blend organically with the future hardscape plan and thoughtfully landscaped grounds.
The site was a deep, flat lot that had been half of the old Joan Crawford estate; the part that had an abandoned swimming pool and small cabana. I envisioned a pavilion filled with natural light set in a beautifully planted park with garden views from all sides. Having a one-story house allowed for tall and interesting shaped ceilings that carved into the sheer angles of the roof. The most private area of the house would be the central loggia with skylights ensconced in a deep woodwork lattice grid and would be reminiscent of the outdoor “Salas” found in early Californian homes. The family would soon gather there and enjoy warm afternoons and the wonderfully cool evening hours together.
Working with interior designer Jeffrey Hitchcock, we designed an open family room/kitchen with high dark wood beamed ceilings, dormer windows for daylight, custom raised panel cabinetry, granite counters and a textured glass tile splash. Natural light and gentle breezes flow through the many French doors and windows located to accommodate not only the garden views, but the prevailing sun and wind as well. The graceful living room features a dramatic vaulted white painted wood ceiling and grand fireplace flanked by generous double hung French windows and elegant drapery. A deeply cased opening draws one into the wainscot paneled dining room that is highlighted by hand painted scenic wallpaper and a barrel vaulted ceiling. The walnut paneled library opens up to reveal the waterfall feature in the back garden. Equally picturesque and restful is the view from the rotunda in the master bedroom suite.
Architect: Ward Jewell Architect, AIA
Interior Design: Jeffrey Hitchcock Enterprises
Contractor: Synergy General Contractors, Inc.
Landscape Design: LZ Design Group, Inc.
Photography: Laura Hull
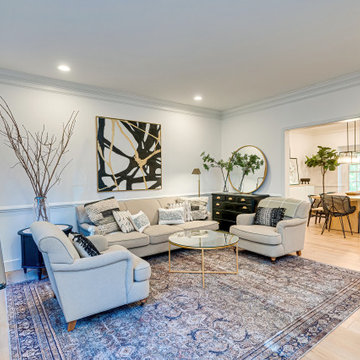
Living room with two armchairs, beige sofa, patterned rug, and black theme with gold details. The coffee table is gold with a glass top. The cushions add an air of comfort and warmth to the space. The black and gold frame, matching the rest of the furniture, brings a luxurious atmosphere to the room.

We laid oak herringbone parquet in the games room of this Isle of Wight holiday home, a new fireplace, an antique piano & games table, and added bespoke Roman blinds as well as a built in bay window seat

Источник вдохновения для домашнего уюта: изолированная гостиная комната среднего размера в стиле кантри с музыкальной комнатой, синими стенами, паркетным полом среднего тона, отдельно стоящим телевизором, коричневым полом, потолком с обоями и обоями на стенах без камина
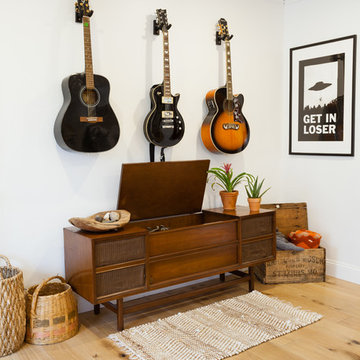
James Stewart
На фото: изолированная гостиная комната среднего размера в стиле фьюжн с музыкальной комнатой, белыми стенами и светлым паркетным полом без камина, телевизора с
На фото: изолированная гостиная комната среднего размера в стиле фьюжн с музыкальной комнатой, белыми стенами и светлым паркетным полом без камина, телевизора с

Interior Design by Michele Hybner. Remodel and Basement Finish by Malibu Homes. Photo by Amoura Productions.
Идея дизайна: изолированная гостиная комната среднего размера:: освещение в стиле неоклассика (современная классика) с музыкальной комнатой, синими стенами, ковровым покрытием, горизонтальным камином и бежевым полом без телевизора
Идея дизайна: изолированная гостиная комната среднего размера:: освещение в стиле неоклассика (современная классика) с музыкальной комнатой, синими стенами, ковровым покрытием, горизонтальным камином и бежевым полом без телевизора
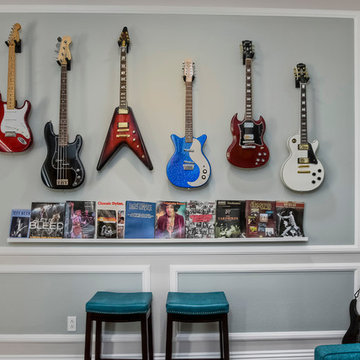
Источник вдохновения для домашнего уюта: изолированная гостиная комната среднего размера в современном стиле с музыкальной комнатой, синими стенами и темным паркетным полом без камина, телевизора
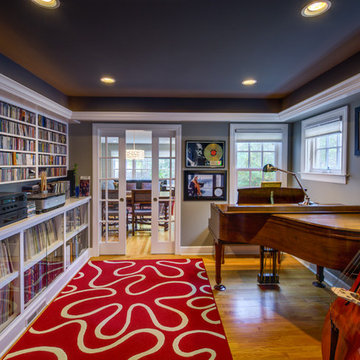
Built-in shelves contain the owners' vast collection of vinyl records and CDs. The room is spacious enough for a baby grand piano and an upright bass, as well as other musical instruments. Pocket French doors provide sound separation.
Wall paint color: Benjamin Moore Rockport Gray.
Tray ceiling color: Benjamin Moore Stormy Sky 1616.
Trim color (throughout house): Benjamin Moore Decorator White I-04.
Contractor: Beechwood Building and Design
Photo: Steve Kuzma Photography

Interiors by SFA Design
Photography by Meghan Beierle-O'Brien
Источник вдохновения для домашнего уюта: большая изолированная гостиная комната в стиле неоклассика (современная классика) с музыкальной комнатой, стандартным камином, белыми стенами, темным паркетным полом, фасадом камина из дерева и коричневым полом без телевизора
Источник вдохновения для домашнего уюта: большая изолированная гостиная комната в стиле неоклассика (современная классика) с музыкальной комнатой, стандартным камином, белыми стенами, темным паркетным полом, фасадом камина из дерева и коричневым полом без телевизора
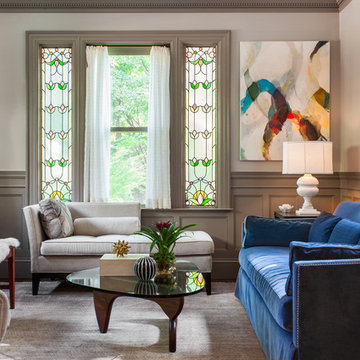
Sean Litchfield
Источник вдохновения для домашнего уюта: изолированная гостиная комната в современном стиле с музыкальной комнатой и синим диваном
Источник вдохновения для домашнего уюта: изолированная гостиная комната в современном стиле с музыкальной комнатой и синим диваном
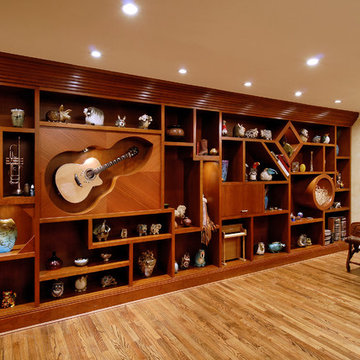
My client wanted some wall units built in so she could display some art pottery that she collects. Her husband plays many musical instruments. Instead of the "same ole, same ole" why not create art with the build in to house the art displayed? The beautiful guitar was trimmed with abalone and turquoise and was beautiful and I thought it should be seen and admired so I created a guitar shaped niche with bookmatched grain surround and spotlight. The shelves were various sizes and shapes to accomodate a variety of artifacts. A couple of feature shapes were also lit.
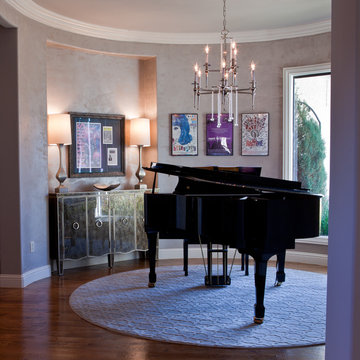
Converting Dining room into piano room for the Mike Gallagher Project
Photo by Ashley Steormann for RL Cameron
На фото: изолированная гостиная комната среднего размера в современном стиле с бежевыми стенами, паркетным полом среднего тона, коричневым полом и музыкальной комнатой без камина, телевизора
На фото: изолированная гостиная комната среднего размера в современном стиле с бежевыми стенами, паркетным полом среднего тона, коричневым полом и музыкальной комнатой без камина, телевизора
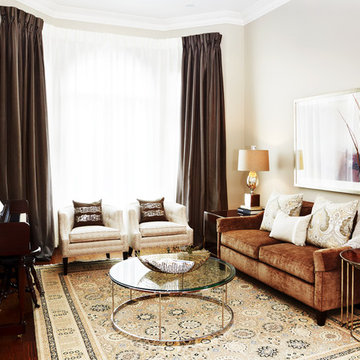
На фото: изолированная гостиная комната в стиле модернизм с музыкальной комнатой, коричневым диваном и ковром на полу с

Источник вдохновения для домашнего уюта: большая изолированная гостиная комната в стиле фьюжн с музыкальной комнатой, серыми стенами, светлым паркетным полом, двусторонним камином, фасадом камина из плитки и бежевым полом
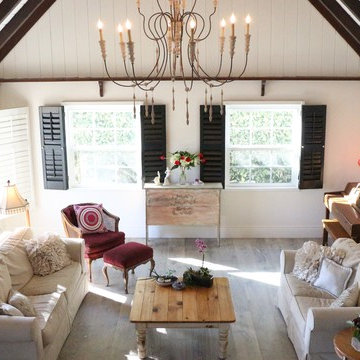
Свежая идея для дизайна: большая изолированная гостиная комната в стиле фьюжн с музыкальной комнатой, белыми стенами и полом из винила без телевизора, камина - отличное фото интерьера

Highland Custom Homes
Идея дизайна: маленькая изолированная гостиная комната в стиле неоклассика (современная классика) с музыкальной комнатой, бежевыми стенами, ковровым покрытием и бежевым полом без камина, телевизора для на участке и в саду
Идея дизайна: маленькая изолированная гостиная комната в стиле неоклассика (современная классика) с музыкальной комнатой, бежевыми стенами, ковровым покрытием и бежевым полом без камина, телевизора для на участке и в саду
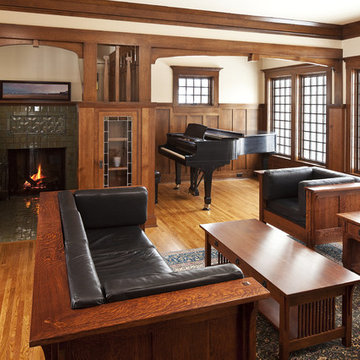
Troy Thies Photography
Источник вдохновения для домашнего уюта: изолированная гостиная комната в стиле кантри с музыкальной комнатой
Источник вдохновения для домашнего уюта: изолированная гостиная комната в стиле кантри с музыкальной комнатой
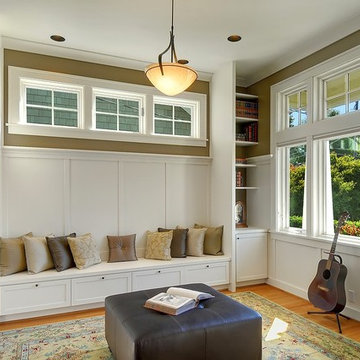
Пример оригинального дизайна: изолированная гостиная комната в стиле кантри с музыкальной комнатой, бежевыми стенами и паркетным полом среднего тона

This new build living room lacked storage and comfort with a large corner sofa dominating the space. The owners were keen to use the space for music practice as well as watching TV and asked us to plan room for a piano in the layout as well as create a stylish storage solution.
We created a large library wall that spans from wall to wall with added LEDs to create some ambience. We replaced the sofa with a soft linen feel fabric and fitted a large chandelier to create a focal point.
Изолированная гостиная с музыкальной комнатой – фото дизайна интерьера
1

