Изолированная гостиная с фасадом камина из дерева – фото дизайна интерьера
Сортировать:
Бюджет
Сортировать:Популярное за сегодня
141 - 160 из 7 135 фото
1 из 3
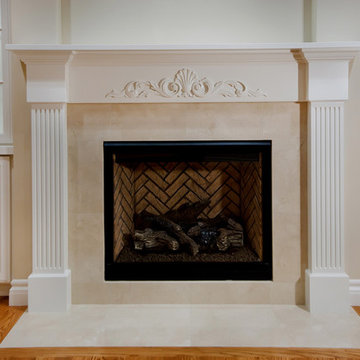
White wood custom fireplace with fluted columns and traditional motif.
Стильный дизайн: парадная, изолированная гостиная комната среднего размера в классическом стиле с серыми стенами, паркетным полом среднего тона, стандартным камином, фасадом камина из дерева и телевизором на стене - последний тренд
Стильный дизайн: парадная, изолированная гостиная комната среднего размера в классическом стиле с серыми стенами, паркетным полом среднего тона, стандартным камином, фасадом камина из дерева и телевизором на стене - последний тренд
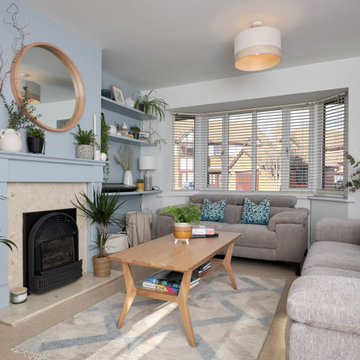
На фото: изолированная гостиная комната среднего размера в стиле неоклассика (современная классика) с синими стенами, ковровым покрытием, стандартным камином, фасадом камина из дерева, бежевым полом и акцентной стеной с
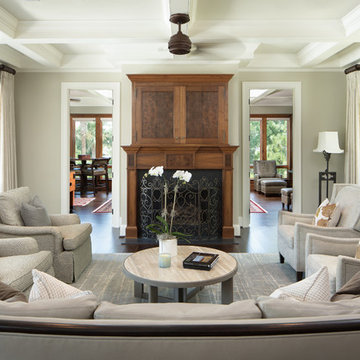
На фото: парадная, изолированная гостиная комната среднего размера в классическом стиле с серыми стенами, темным паркетным полом, стандартным камином, скрытым телевизором, фасадом камина из дерева, коричневым полом и ковром на полу с
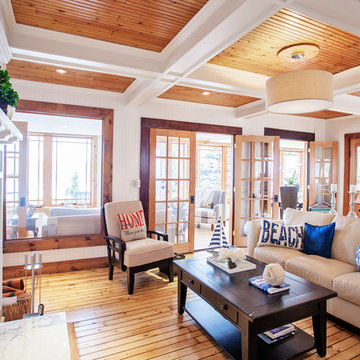
Пример оригинального дизайна: изолированная гостиная комната среднего размера в морском стиле с с книжными шкафами и полками, белыми стенами, светлым паркетным полом, стандартным камином, фасадом камина из дерева и мультимедийным центром
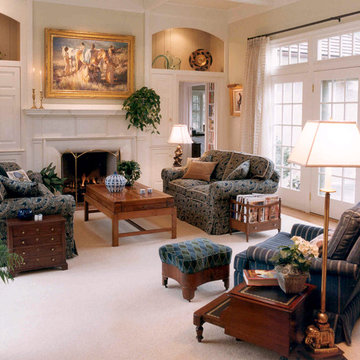
Пример оригинального дизайна: большая парадная, изолированная гостиная комната в классическом стиле с бежевыми стенами, стандартным камином и фасадом камина из дерева без телевизора
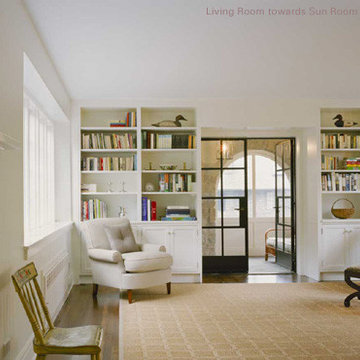
FLANAGAN HOUSE Bronxville, New York Abelow Sherman Architects (in association with Shin Koga) Partner-in-Charge: David Sherman Contractor: Top Drawer Construction Corp. Photographer: Michael Moran Completed: 2003 Project Team: David Hendershot A large house in the seminal ?garden suburb? village of Bronxville, in Westchester County, was thoroughly renovated by a family relocating from Manhattan. The original house was conceived in a mock Tudor manner, though with a rare simplicity of detail, and with a surfeit of steel casement windows on two sides of many rooms, as the house is only eighteen feet deep. The new owners commissioned the architectural team to upgrade the infrastructure of the house, completely rethink the kitchen, and give a new fit-and-finish quality to the remainder of the house. The simplicity of the original detailing inspired a new minimalist approach to what is commonly referred to as ?transitional? design. New steel casements were sought which precisely match the early 20th century model. A central air conditioning system was threaded through the interior partitions and ceilings, insulation was injected, and a high-end perspective was applied throughout to transform a home for a family of five that might stand up for many decades.
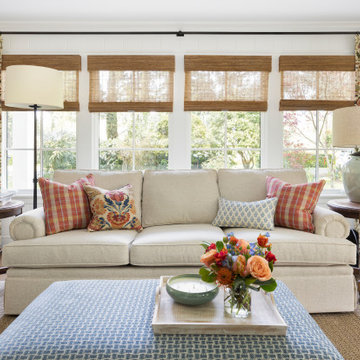
ATIID collaborated with these homeowners to curate new furnishings throughout the home while their down-to-the studs, raise-the-roof renovation, designed by Chambers Design, was underway. Pattern and color were everything to the owners, and classic “Americana” colors with a modern twist appear in the formal dining room, great room with gorgeous new screen porch, and the primary bedroom. Custom bedding that marries not-so-traditional checks and florals invites guests into each sumptuously layered bed. Vintage and contemporary area rugs in wool and jute provide color and warmth, grounding each space. Bold wallpapers were introduced in the powder and guest bathrooms, and custom draperies layered with natural fiber roman shades ala Cindy’s Window Fashions inspire the palettes and draw the eye out to the natural beauty beyond. Luxury abounds in each bathroom with gleaming chrome fixtures and classic finishes. A magnetic shade of blue paint envelops the gourmet kitchen and a buttery yellow creates a happy basement laundry room. No detail was overlooked in this stately home - down to the mudroom’s delightful dutch door and hard-wearing brick floor.
Photography by Meagan Larsen Photography

We were briefed to carry out an interior design and specification proposal so that the client could implement the work themselves. The goal was to modernise this space with a bold colour scheme, come up with an alternative solution for the fireplace to make it less imposing, and create a social hub for entertaining friends and family with added seating and storage. The space needed to function for lots of different purposes such as watching the football with friends, a space that was safe enough for their baby to play and store toys, with finishes that are durable enough for family life. The room design included an Ikea hack drinks cabinet which was customised with a lick of paint and new feet, seating for up to seven people and extra storage for their babies toys to be hidden from sight.
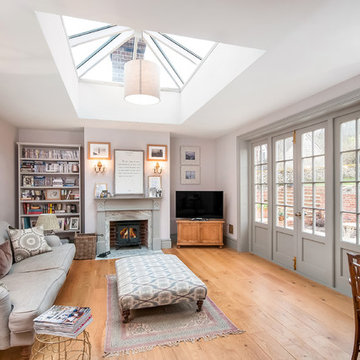
На фото: большая изолированная гостиная комната в стиле неоклассика (современная классика) с с книжными шкафами и полками, серыми стенами, паркетным полом среднего тона, печью-буржуйкой, фасадом камина из дерева, коричневым полом и отдельно стоящим телевизором
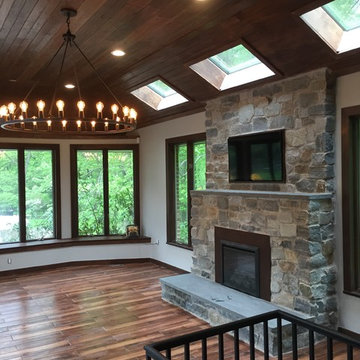
Пример оригинального дизайна: изолированная гостиная комната среднего размера в стиле кантри с серыми стенами, полом из керамогранита, стандартным камином, фасадом камина из дерева, мультимедийным центром и коричневым полом
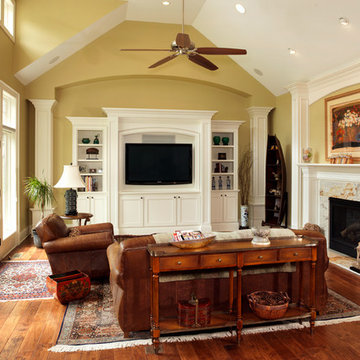
На фото: изолированная гостиная комната среднего размера в классическом стиле с желтыми стенами, темным паркетным полом, стандартным камином, фасадом камина из дерева и мультимедийным центром
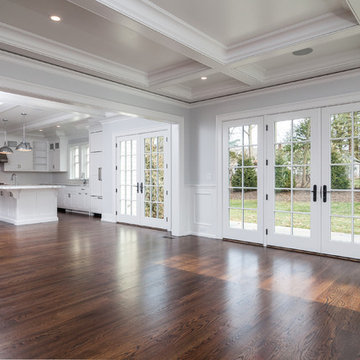
На фото: изолированная гостиная комната среднего размера в стиле неоклассика (современная классика) с серыми стенами, паркетным полом среднего тона, стандартным камином и фасадом камина из дерева с
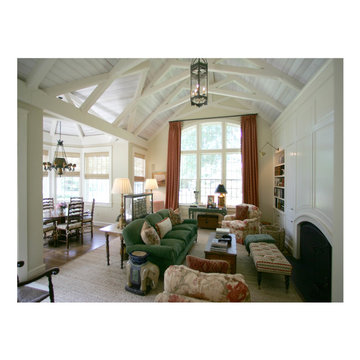
The Family Room addition has white washed scissor beams and paneled wall with integrated bookcases, hidden TV and fireplace. Interior Design by Barbara Gisel.
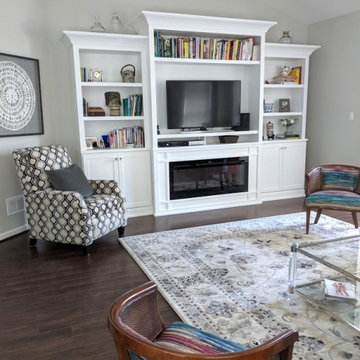
На фото: изолированная гостиная комната среднего размера в классическом стиле с серыми стенами, темным паркетным полом, горизонтальным камином, фасадом камина из дерева, мультимедийным центром и коричневым полом с
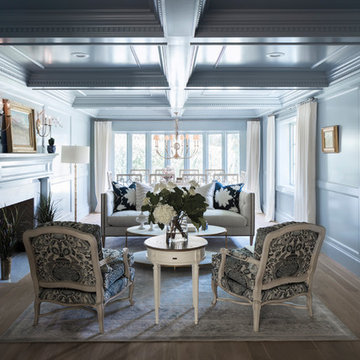
Photo: Mark Weinberg
Contractor/Interiors: The Fox Group
Пример оригинального дизайна: парадная, изолированная гостиная комната среднего размера в классическом стиле с синими стенами, паркетным полом среднего тона, стандартным камином, фасадом камина из дерева и коричневым полом
Пример оригинального дизайна: парадная, изолированная гостиная комната среднего размера в классическом стиле с синими стенами, паркетным полом среднего тона, стандартным камином, фасадом камина из дерева и коричневым полом
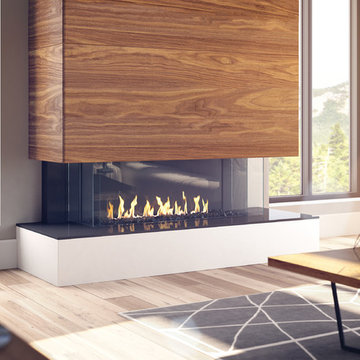
Regency City Series San Francisco Bay three sided bay fireplace creates a focal point that shows off the fire from multiple angles in the room.
На фото: большая изолированная гостиная комната в стиле модернизм с белыми стенами, светлым паркетным полом, стандартным камином, фасадом камина из дерева и ковром на полу без телевизора с
На фото: большая изолированная гостиная комната в стиле модернизм с белыми стенами, светлым паркетным полом, стандартным камином, фасадом камина из дерева и ковром на полу без телевизора с
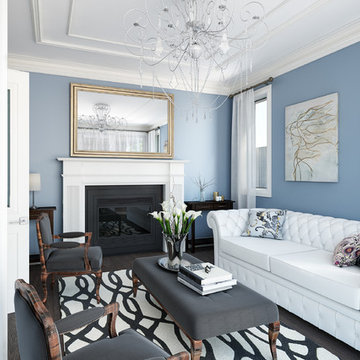
Источник вдохновения для домашнего уюта: большая изолированная гостиная комната в классическом стиле с синими стенами, паркетным полом среднего тона, фасадом камина из дерева и стандартным камином без телевизора
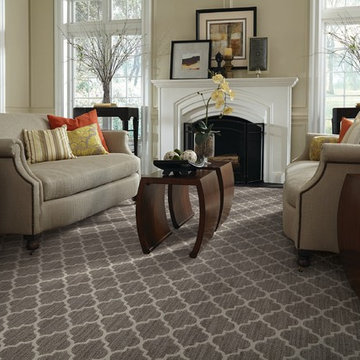
Стильный дизайн: парадная, изолированная гостиная комната среднего размера в стиле фьюжн с бежевыми стенами, ковровым покрытием, стандартным камином и фасадом камина из дерева - последний тренд
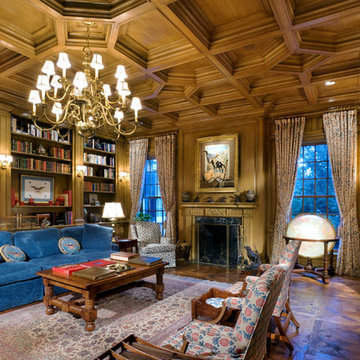
Источник вдохновения для домашнего уюта: большая изолированная гостиная комната в классическом стиле с с книжными шкафами и полками, паркетным полом среднего тона, стандартным камином и фасадом камина из дерева
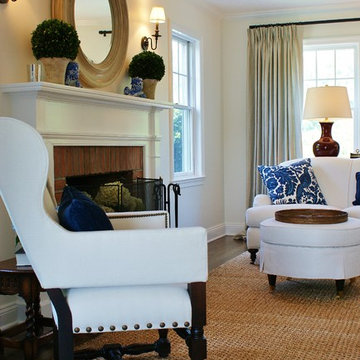
Идея дизайна: изолированная гостиная комната среднего размера в морском стиле с белыми стенами, темным паркетным полом, стандартным камином и фасадом камина из дерева
Изолированная гостиная с фасадом камина из дерева – фото дизайна интерьера
8

