Изолированная гостиная с балками на потолке – фото дизайна интерьера
Сортировать:
Бюджет
Сортировать:Популярное за сегодня
101 - 120 из 1 065 фото
1 из 3
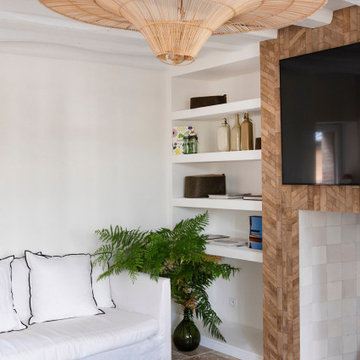
Пример оригинального дизайна: маленькая изолированная гостиная комната:: освещение в скандинавском стиле с с книжными шкафами и полками, белыми стенами, полом из травертина, стандартным камином, фасадом камина из дерева, телевизором на стене, бежевым полом и балками на потолке для на участке и в саду

На фото: большая изолированная гостиная комната в стиле кантри с с книжными шкафами и полками, белыми стенами, темным паркетным полом, балками на потолке и стенами из вагонки с
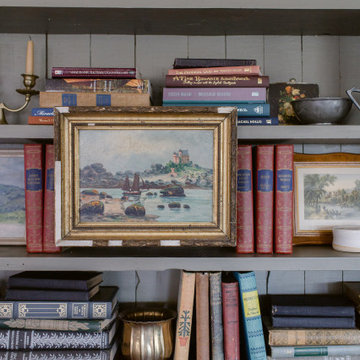
Свежая идея для дизайна: большая изолированная гостиная комната в стиле кантри с белыми стенами, светлым паркетным полом, стандартным камином, телевизором на стене, коричневым полом и балками на потолке - отличное фото интерьера
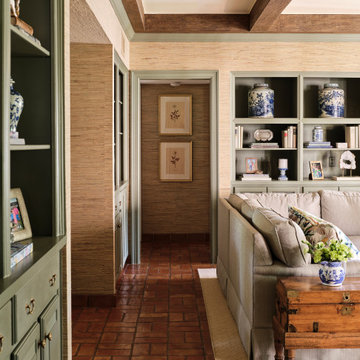
Designer Maria Beck of M.E. Designs expertly combines fun wallpaper patterns and sophisticated colors in this lovely Alamo Heights home.
Family room Paper Moon Painting wallpaper installation using a grasscloth wallpaper
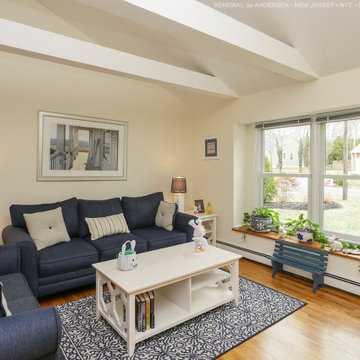
Bright beach-themed living room with two new windows we installed. These two new, white double hung windows add to the open feel and cheery look of the space. Find out more about getting new windows installed in your home from Renewal by Andersen of New Jersey, NYC, Staten Island and The Bronx.

For this special renovation project, our clients had a clear vision of what they wanted their living space to end up looking like, and the end result is truly jaw-dropping. The main floor was completely refreshed and the main living area opened up. The existing vaulted cedar ceilings were refurbished, and a new vaulted cedar ceiling was added above the newly opened up kitchen to match. The kitchen itself was transformed into a gorgeous open entertaining area with a massive island and top-of-the-line appliances that any chef would be proud of. A unique venetian plaster canopy housing the range hood fan sits above the exclusive Italian gas range. The fireplace was refinished with a new wood mantle and stacked stone surround, becoming the centrepiece of the living room, and is complemented by the beautifully refinished parquet wood floors. New hardwood floors were installed throughout the rest of the main floor, and a new railings added throughout. The family room in the back was remodeled with another venetian plaster feature surrounding the fireplace, along with a wood mantle and custom floating shelves on either side. New windows were added to this room allowing more light to come in, and offering beautiful views into the large backyard. A large wrap around custom desk and shelves were added to the den, creating a very functional work space for several people. Our clients are super happy about their renovation and so are we! It turned out beautiful!
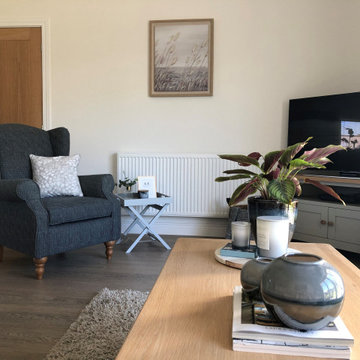
This living/dining space received a full make over from my online design service. From new sofas, lighting, bespoke artwork or Fremington Quay and a styling service to complete this beautiful transformation. Makes the room feel so much brighter and homely.
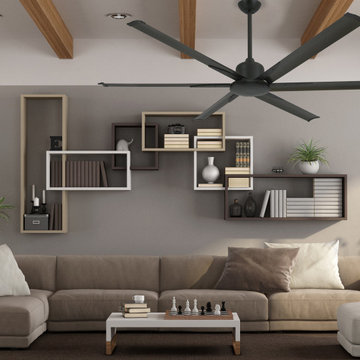
The 52 inch Titan is an industrial style large ceiling fan. The Titan II is damp rated for indoor or outdoor use. This huge ceiling fan features a quiet and efficient 6-speed DC motor. The ABS plastic non warp blades are a perfect compliment to the Titan motor. Also included is a full function remote control. A special Decora style In Wall Remote is also available. We are pleased to offer this popular fan in Pure White, Brushed Nickel, and Oil Rubbed Bronze. Blades and motor colors can be mixed for a unique look.
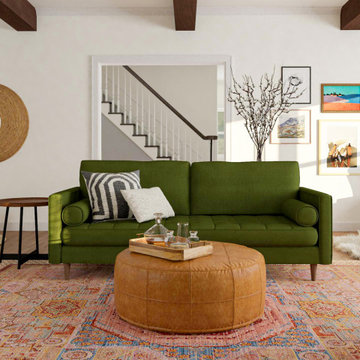
“Layering colors and textures is key when you want a cozy, lived in, yet very unique and interesting space. For Yates & Liz’s house, I focused on artfully mixing colors, textures, and materials in a way that made the spaces feel intentional. And speaking of color—the green sofa is one of my favorite parts of the whole design. That, paired with a lot of natural textures in accent chairs and fun pops of colors in rugs is what stole the show!” –Becky, Modsy designer
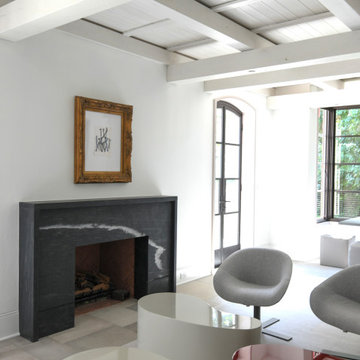
На фото: большая изолированная гостиная комната в современном стиле с белыми стенами, полом из известняка, стандартным камином, фасадом камина из камня, серым полом и балками на потолке с
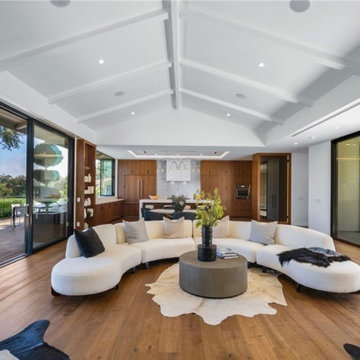
Installation of California Classics Mediterranean Hard Wood Flooring in this Classic Contemporary home located is the El Niguel Country Club community of Laguna Niguel. Calypso MCYP487 is an 8" wide French Oak hardwood flooring that has been aged, smoked and wire-brushed.
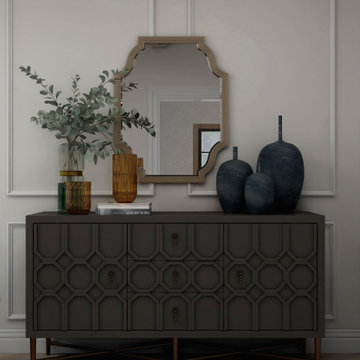
this living room design featured uniquely designed wall panels that adds a more refined and elegant look to the exposed beams and traditional fireplace design.
the Vis-à-vis sofa positioning creates an open layout with easy access and circulation for anyone going in or out of the living room. With this room we opted to add a soft pop of color but keeping the neutral color palette thus the dark green sofa that added the needed warmth and depth to the room.
Finally, we believe that there is nothing better to add to a home than one's own memories, this is why we created a gallery wall featuring family and loved ones photos as the final touch to add the homey feeling to this room.
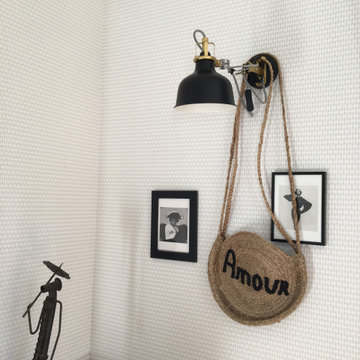
Papier peint peinture harmonie
На фото: изолированная гостиная комната среднего размера с с книжными шкафами и полками, полом из керамической плитки, стандартным камином, фасадом камина из камня, белым полом, балками на потолке и обоями на стенах без телевизора с
На фото: изолированная гостиная комната среднего размера с с книжными шкафами и полками, полом из керамической плитки, стандартным камином, фасадом камина из камня, белым полом, балками на потолке и обоями на стенах без телевизора с
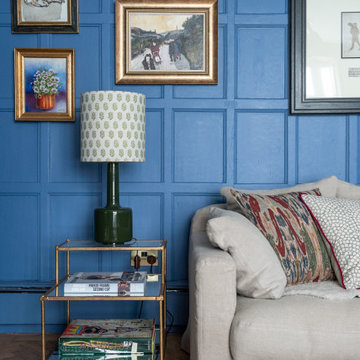
A dark living room was transformed into a cosy and inviting relaxing living room. The wooden panels were painted with the client's favourite colour and display their favourite pieces of art. The colour was inspired by the original Delft blue tiles of the fireplace.

Relaxed and livable, the lower-level walkout lounge is shaped in a perfect octagon. Framing the 12-foot-high ceiling are decorative wood beams that serve to anchor the room.
Project Details // Sublime Sanctuary
Upper Canyon, Silverleaf Golf Club
Scottsdale, Arizona
Architecture: Drewett Works
Builder: American First Builders
Interior Designer: Michele Lundstedt
Landscape architecture: Greey | Pickett
Photography: Werner Segarra
https://www.drewettworks.com/sublime-sanctuary/

На фото: изолированная гостиная комната среднего размера в стиле кантри с белыми стенами, паркетным полом среднего тона, стандартным камином, фасадом камина из кирпича, коричневым полом, балками на потолке и стенами из вагонки
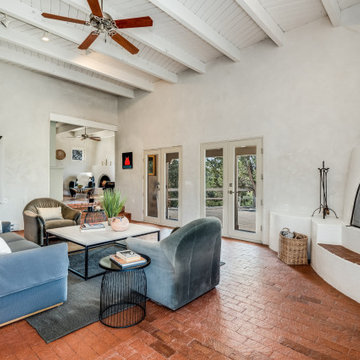
На фото: большая изолированная гостиная комната в стиле фьюжн с белыми стенами, кирпичным полом, угловым камином, фасадом камина из штукатурки, оранжевым полом и балками на потолке без телевизора
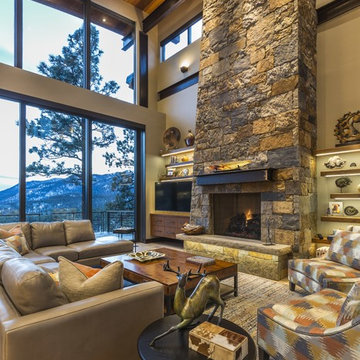
На фото: большая парадная, изолированная гостиная комната в современном стиле с светлым паркетным полом, телевизором в углу, коричневым полом, балками на потолке, коричневыми стенами, горизонтальным камином и фасадом камина из камня с
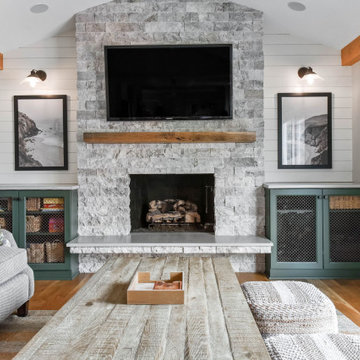
Family Room Remodel
Пример оригинального дизайна: изолированная гостиная комната среднего размера в стиле кантри с бежевыми стенами, светлым паркетным полом, стандартным камином, фасадом камина из камня, телевизором на стене, балками на потолке и стенами из вагонки
Пример оригинального дизайна: изолированная гостиная комната среднего размера в стиле кантри с бежевыми стенами, светлым паркетным полом, стандартным камином, фасадом камина из камня, телевизором на стене, балками на потолке и стенами из вагонки
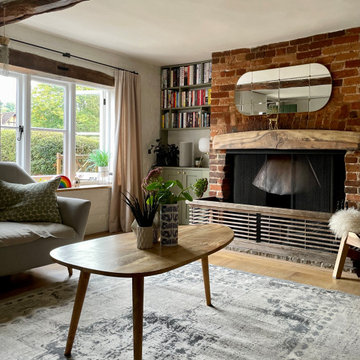
The floor and ceiling were both replaced and lighter colours were chosen to enhance the feeling of space in this old cottage. Curtains were made and bespoke alcove shelving improved storage
Изолированная гостиная с балками на потолке – фото дизайна интерьера
6

