Изолированная гостиная – фото дизайна интерьера класса люкс
Сортировать:
Бюджет
Сортировать:Популярное за сегодня
41 - 60 из 11 076 фото
1 из 3
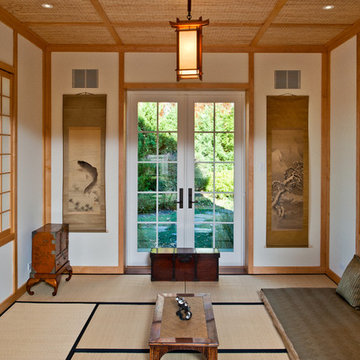
Пример оригинального дизайна: большая изолированная гостиная комната в восточном стиле с белыми стенами и полом из бамбука без камина, телевизора
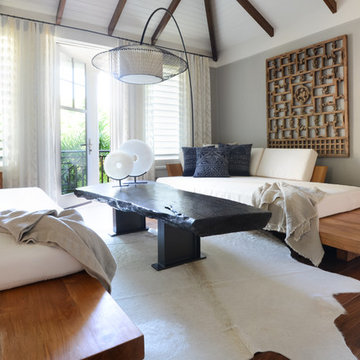
Master Sitting Room
Идея дизайна: большая изолированная гостиная комната в восточном стиле с серыми стенами, темным паркетным полом и телевизором на стене без камина
Идея дизайна: большая изолированная гостиная комната в восточном стиле с серыми стенами, темным паркетным полом и телевизором на стене без камина
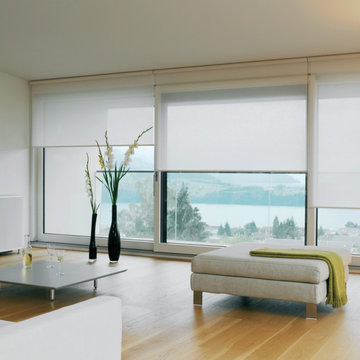
Block the sun and maintain your view!
Our large selection of interior solar screens is the ideal solution to your indoor natural lighting needs. Allow the proper amount of sunlight in while creating the perfect environment in your home. Utilize the interior solar screens to reduce the sun’s glare while saving money by blocking the heat from entering the room. Choose from a variety of fabrics that can blend with their surroundings or feature them as a design aspect in the room. Our interior solar screens are best for windows, glass doors, and sunrooms. Maintain your view while blocking harmful UV rays.
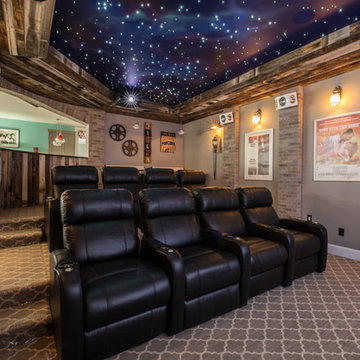
Brad Montgomery tym Homes
На фото: большой изолированный домашний кинотеатр в стиле неоклассика (современная классика) с серыми стенами, ковровым покрытием, проектором и серым полом с
На фото: большой изолированный домашний кинотеатр в стиле неоклассика (современная классика) с серыми стенами, ковровым покрытием, проектором и серым полом с
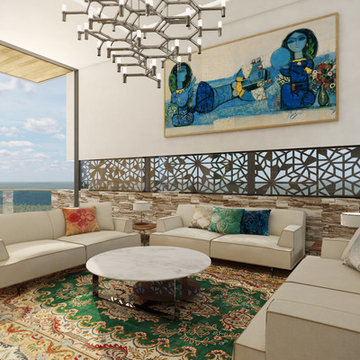
BRENTWOOD HILLS 95
Architecture & interior design
Brentwood, Tennessee, USA
© 2016, CADFACE
Идея дизайна: большая парадная, изолированная гостиная комната в стиле модернизм с разноцветными стенами, полом из сланца и бежевым полом без телевизора
Идея дизайна: большая парадная, изолированная гостиная комната в стиле модернизм с разноцветными стенами, полом из сланца и бежевым полом без телевизора

Christophe Rouffio
Идея дизайна: изолированная гостиная комната среднего размера в современном стиле с белыми стенами, паркетным полом среднего тона, стандартным камином, фасадом камина из камня и отдельно стоящим телевизором
Идея дизайна: изолированная гостиная комната среднего размера в современном стиле с белыми стенами, паркетным полом среднего тона, стандартным камином, фасадом камина из камня и отдельно стоящим телевизором

These clients came to my office looking for an architect who could design their "empty nest" home that would be the focus of their soon to be extended family. A place where the kids and grand kids would want to hang out: with a pool, open family room/ kitchen, garden; but also one-story so there wouldn't be any unnecessary stairs to climb. They wanted the design to feel like "old Pasadena" with the coziness and attention to detail that the era embraced. My sensibilities led me to recall the wonderful classic mansions of San Marino, so I designed a manor house clad in trim Bluestone with a steep French slate roof and clean white entry, eave and dormer moldings that would blend organically with the future hardscape plan and thoughtfully landscaped grounds.
The site was a deep, flat lot that had been half of the old Joan Crawford estate; the part that had an abandoned swimming pool and small cabana. I envisioned a pavilion filled with natural light set in a beautifully planted park with garden views from all sides. Having a one-story house allowed for tall and interesting shaped ceilings that carved into the sheer angles of the roof. The most private area of the house would be the central loggia with skylights ensconced in a deep woodwork lattice grid and would be reminiscent of the outdoor “Salas” found in early Californian homes. The family would soon gather there and enjoy warm afternoons and the wonderfully cool evening hours together.
Working with interior designer Jeffrey Hitchcock, we designed an open family room/kitchen with high dark wood beamed ceilings, dormer windows for daylight, custom raised panel cabinetry, granite counters and a textured glass tile splash. Natural light and gentle breezes flow through the many French doors and windows located to accommodate not only the garden views, but the prevailing sun and wind as well. The graceful living room features a dramatic vaulted white painted wood ceiling and grand fireplace flanked by generous double hung French windows and elegant drapery. A deeply cased opening draws one into the wainscot paneled dining room that is highlighted by hand painted scenic wallpaper and a barrel vaulted ceiling. The walnut paneled library opens up to reveal the waterfall feature in the back garden. Equally picturesque and restful is the view from the rotunda in the master bedroom suite.
Architect: Ward Jewell Architect, AIA
Interior Design: Jeffrey Hitchcock Enterprises
Contractor: Synergy General Contractors, Inc.
Landscape Design: LZ Design Group, Inc.
Photography: Laura Hull
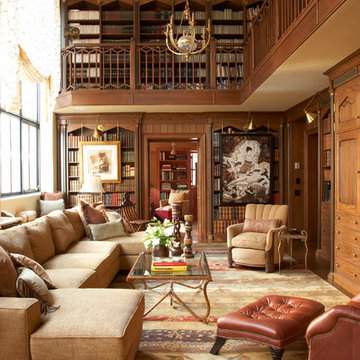
Private Residence near Central Park
Свежая идея для дизайна: огромная изолированная гостиная комната в классическом стиле с с книжными шкафами и полками, коричневыми стенами и паркетным полом среднего тона без телевизора - отличное фото интерьера
Свежая идея для дизайна: огромная изолированная гостиная комната в классическом стиле с с книжными шкафами и полками, коричневыми стенами и паркетным полом среднего тона без телевизора - отличное фото интерьера
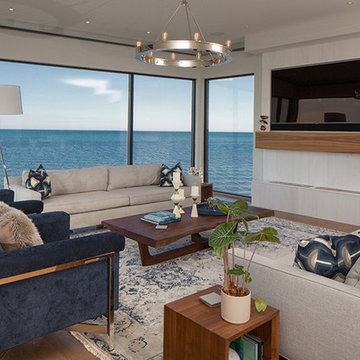
Источник вдохновения для домашнего уюта: большая парадная, изолированная гостиная комната в стиле модернизм с бежевыми стенами, светлым паркетным полом, горизонтальным камином, фасадом камина из плитки и мультимедийным центром
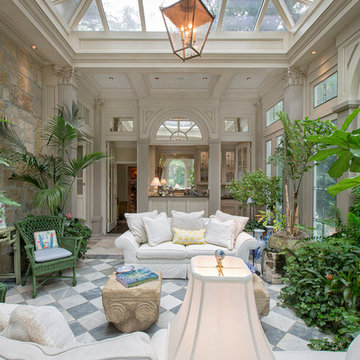
Стильный дизайн: большая изолированная гостиная комната в классическом стиле с белыми стенами и мраморным полом - последний тренд

Great Room at lower level with home theater and Acoustic ceiling
Photo by: Jeffrey Edward Tryon
Идея дизайна: большая изолированная комната для игр в стиле модернизм с белыми стенами, пробковым полом, мультимедийным центром и коричневым полом
Идея дизайна: большая изолированная комната для игр в стиле модернизм с белыми стенами, пробковым полом, мультимедийным центром и коричневым полом
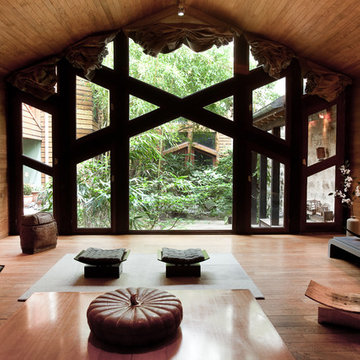
Dominique Palatchi, ©Alexis Toureau
Источник вдохновения для домашнего уюта: огромная парадная, изолированная гостиная комната в восточном стиле с паркетным полом среднего тона и коричневыми стенами без камина, телевизора
Источник вдохновения для домашнего уюта: огромная парадная, изолированная гостиная комната в восточном стиле с паркетным полом среднего тона и коричневыми стенами без камина, телевизора
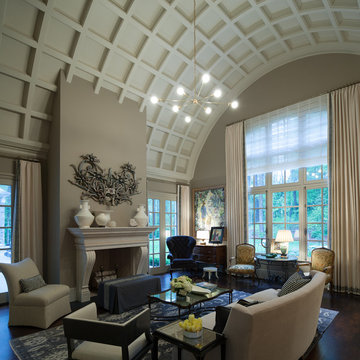
Идея дизайна: большая изолированная, парадная гостиная комната в классическом стиле с серыми стенами, темным паркетным полом, стандартным камином и ковром на полу без телевизора
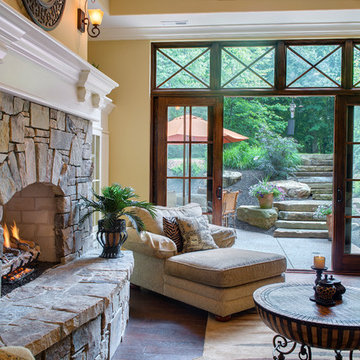
Источник вдохновения для домашнего уюта: огромная изолированная гостиная комната в стиле кантри с бежевыми стенами, паркетным полом среднего тона, стандартным камином и фасадом камина из камня без телевизора

View of Music Room at front of house.
Eric Roth Photography
Пример оригинального дизайна: изолированная гостиная комната в стиле неоклассика (современная классика) с музыкальной комнатой, серыми стенами, светлым паркетным полом, стандартным камином и фасадом камина из кирпича без телевизора
Пример оригинального дизайна: изолированная гостиная комната в стиле неоклассика (современная классика) с музыкальной комнатой, серыми стенами, светлым паркетным полом, стандартным камином и фасадом камина из кирпича без телевизора
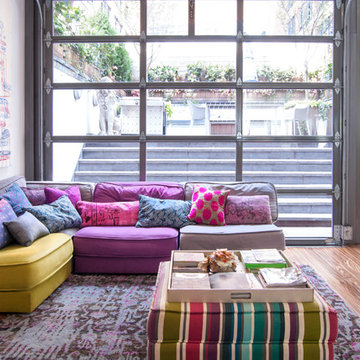
One of the most unique features of the home is the glass door in the living room. Powered like an automatic garage door, the wall retracts up to the ceiling at the press of a button. The door, as all windows throughout the home, was fabricated with double-pane glass to keep out noise and cold temperatures.
The sofa and ottoman were designed by Robert and Cortney for CB2. Completely modular, it can be configured in a variety of ways and colors. By implementing a tray onto the ottoman, the piece can go from extra seating to a tabletop in a flash.
Photo: Adrienne DeRosa Photography © 2014 Houzz
Design: Cortney and Robert Novogratz
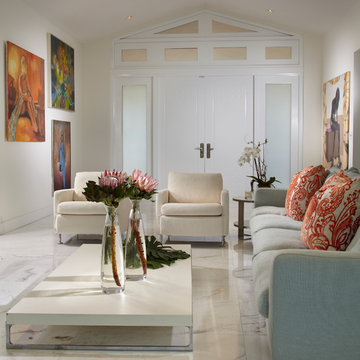
J Design Group
The Interior Design of your Living and Family room is a very important part of your home dream project.
There are many ways to bring a small or large Living and Family room space to one of the most pleasant and beautiful important areas in your daily life.
You can go over some of our award winner Living and Family room pictures and see all different projects created with most exclusive products available today.
Your friendly Interior design firm in Miami at your service.
Contemporary - Modern Interior designs.
Top Interior Design Firm in Miami – Coral Gables.
Bathroom,
Bathrooms,
House Interior Designer,
House Interior Designers,
Home Interior Designer,
Home Interior Designers,
Residential Interior Designer,
Residential Interior Designers,
Modern Interior Designers,
Miami Beach Designers,
Best Miami Interior Designers,
Miami Beach Interiors,
Luxurious Design in Miami,
Top designers,
Deco Miami,
Luxury interiors,
Miami modern,
Interior Designer Miami,
Contemporary Interior Designers,
Coco Plum Interior Designers,
Miami Interior Designer,
Sunny Isles Interior Designers,
Pinecrest Interior Designers,
Interior Designers Miami,
J Design Group interiors,
South Florida designers,
Best Miami Designers,
Miami interiors,
Miami décor,
Miami Beach Luxury Interiors,
Miami Interior Design,
Miami Interior Design Firms,
Beach front,
Top Interior Designers,
top décor,
Top Miami Decorators,
Miami luxury condos,
Top Miami Interior Decorators,
Top Miami Interior Designers,
Modern Designers in Miami,
modern interiors,
Modern,
Pent house design,
white interiors,
Miami, South Miami, Miami Beach, South Beach, Williams Island, Sunny Isles, Surfside, Fisher Island, Aventura, Brickell, Brickell Key, Key Biscayne, Coral Gables, CocoPlum, Coconut Grove, Pinecrest, Miami Design District, Golden Beach, Downtown Miami, Miami Interior Designers, Miami Interior Designer, Interior Designers Miami, Modern Interior Designers, Modern Interior Designer, Modern interior decorators, Contemporary Interior Designers, Interior decorators, Interior decorator, Interior designer, Interior designers, Luxury, modern, best, unique, real estate, decor
J Design Group – Miami Interior Design Firm – Modern – Contemporary Interior Designer Miami - Interior Designers in Miami
Contact us: (305) 444-4611
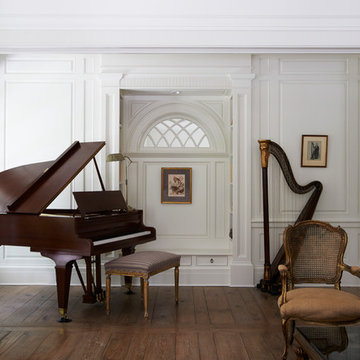
Jeff McNamara
Стильный дизайн: большая изолированная гостиная комната в классическом стиле с музыкальной комнатой, белыми стенами, паркетным полом среднего тона и коричневым полом - последний тренд
Стильный дизайн: большая изолированная гостиная комната в классическом стиле с музыкальной комнатой, белыми стенами, паркетным полом среднего тона и коричневым полом - последний тренд
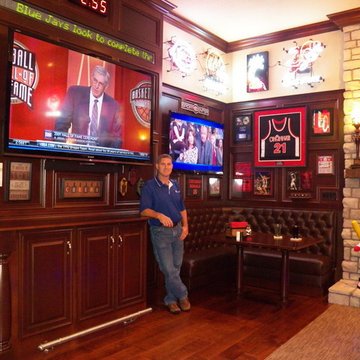
Me (the wood artist) standing in the Sports Bar which shows just how big this room is. Ceilings are 12' and the room is 20' X 22'.
Пример оригинального дизайна: большой изолированный домашний кинотеатр в классическом стиле с телевизором на стене
Пример оригинального дизайна: большой изолированный домашний кинотеатр в классическом стиле с телевизором на стене
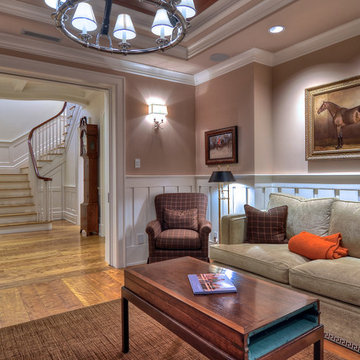
Wide plank figured birch wood flooring custom sawn in the USA by Hull Forest Products, 1-800-928-9602. www.hullforest.com. Ships direct from our mill. 4-6 weeks lead time. Photo by Bowman Group Architectural Photography.
Изолированная гостиная – фото дизайна интерьера класса люкс
3

