Изолированная гостиная без камина – фото дизайна интерьера
Сортировать:
Бюджет
Сортировать:Популярное за сегодня
161 - 180 из 30 311 фото
1 из 3
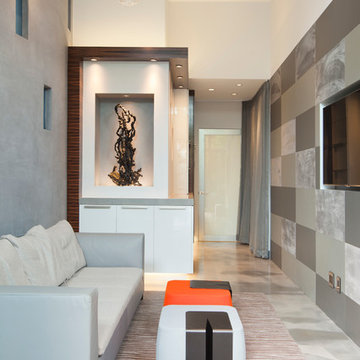
Photos by Manolo Langis.
На фото: маленькая изолированная гостиная комната в современном стиле с серыми стенами и телевизором на стене без камина для на участке и в саду
На фото: маленькая изолированная гостиная комната в современном стиле с серыми стенами и телевизором на стене без камина для на участке и в саду
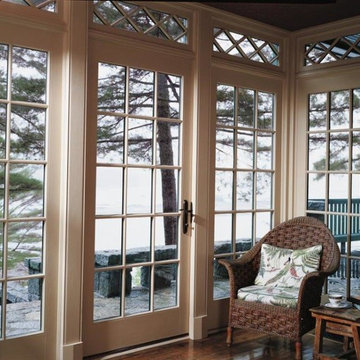
Pella Corporate
Пример оригинального дизайна: изолированная гостиная комната в классическом стиле с с книжными шкафами и полками без камина, телевизора
Пример оригинального дизайна: изолированная гостиная комната в классическом стиле с с книжными шкафами и полками без камина, телевизора

© Image / Dennis Krukowski
Источник вдохновения для домашнего уюта: изолированная гостиная комната среднего размера в классическом стиле с желтыми стенами, паркетным полом среднего тона и скрытым телевизором без камина
Источник вдохновения для домашнего уюта: изолированная гостиная комната среднего размера в классическом стиле с желтыми стенами, паркетным полом среднего тона и скрытым телевизором без камина
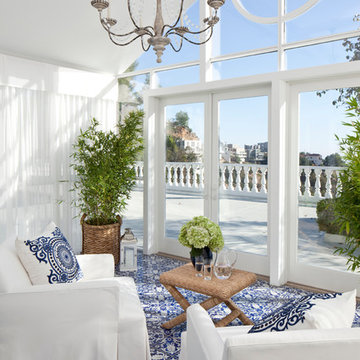
Interiors by SFA Design
Photography by Meghan Beierle-O'Brien
Стильный дизайн: парадная, изолированная гостиная комната среднего размера в классическом стиле с белыми стенами, ковровым покрытием и коричневым полом без камина, телевизора - последний тренд
Стильный дизайн: парадная, изолированная гостиная комната среднего размера в классическом стиле с белыми стенами, ковровым покрытием и коричневым полом без камина, телевизора - последний тренд
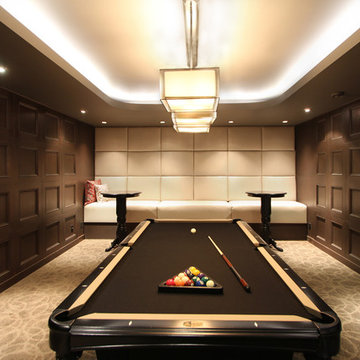
This custom design of a billiard room is brilliant. Everything in this room works so well together, from the colour scheme to the design of each element. The illuminating cove lighting from the ceiling gives a soft and warm feel to the room. Custom millwork on either sides of the room lead to the custom bench seating at the back. This is a cozy, elegant and sophisticated place to play a game of pool.
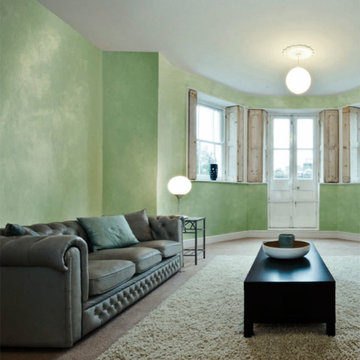
Ottocento -Innovative paint reproducing the typical effects of traditional velvet wall tapestries, characterized by shinning light reflections. High permeability, washability and hygiene. Due to the multiple solutions for application and finishing, it is possible to achieve diversified effects, suitable for any type of environment. Water based, solvent free. Oikos - Italy
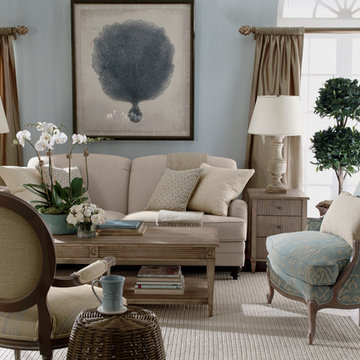
Источник вдохновения для домашнего уюта: маленькая парадная, изолированная гостиная комната в морском стиле с синими стенами, темным паркетным полом и коричневым полом без камина, телевизора для на участке и в саду
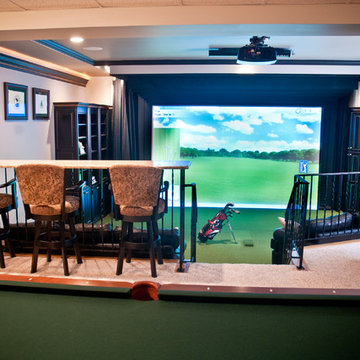
Portraiture Studios, Amy Harnish
Идея дизайна: большая изолированная комната для игр в стиле неоклассика (современная классика) с бежевыми стенами, ковровым покрытием и мультимедийным центром без камина
Идея дизайна: большая изолированная комната для игр в стиле неоклассика (современная классика) с бежевыми стенами, ковровым покрытием и мультимедийным центром без камина

Familiy room incorporating use of different materials for the ceiling, walls and floor including timber paneling and feature lighting. Built in joinery for TV unit and window seat
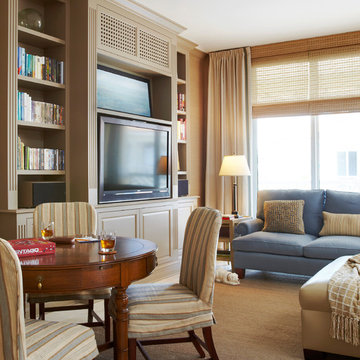
Area to watch television and play cards or games
Robert Brantley
Пример оригинального дизайна: изолированная гостиная комната среднего размера в классическом стиле с коричневыми стенами, ковровым покрытием, мультимедийным центром и коричневым полом без камина
Пример оригинального дизайна: изолированная гостиная комната среднего размера в классическом стиле с коричневыми стенами, ковровым покрытием, мультимедийным центром и коричневым полом без камина
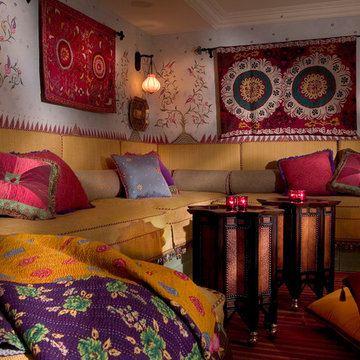
themed fun and versatile family room/cabana.
Стильный дизайн: изолированная гостиная комната в средиземноморском стиле с разноцветными стенами, темным паркетным полом и коричневым полом без камина - последний тренд
Стильный дизайн: изолированная гостиная комната в средиземноморском стиле с разноцветными стенами, темным паркетным полом и коричневым полом без камина - последний тренд
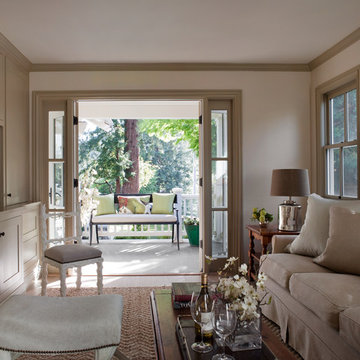
Residential Design by Heydt Designs, Interior Design by Benjamin Dhong Interiors, Construction by Kearney & O'Banion, Photography by David Duncan Livingston
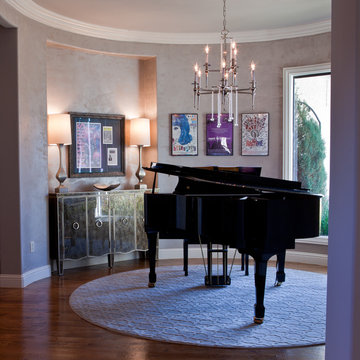
Converting Dining room into piano room for the Mike Gallagher Project
Photo by Ashley Steormann for RL Cameron
На фото: изолированная гостиная комната среднего размера в современном стиле с бежевыми стенами, паркетным полом среднего тона, коричневым полом и музыкальной комнатой без камина, телевизора
На фото: изолированная гостиная комната среднего размера в современном стиле с бежевыми стенами, паркетным полом среднего тона, коричневым полом и музыкальной комнатой без камина, телевизора
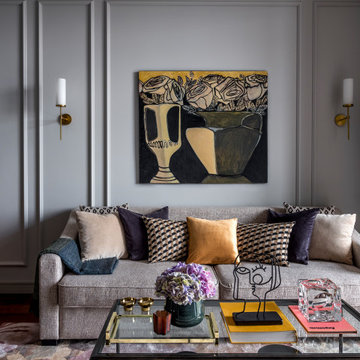
На фото: изолированная, объединенная гостиная комната среднего размера в стиле неоклассика (современная классика) с с книжными шкафами и полками, серыми стенами, паркетным полом среднего тона, отдельно стоящим телевизором и коричневым полом без камина с

Christine Besson
На фото: большая изолированная гостиная комната в современном стиле с белыми стенами и бетонным полом без камина, телевизора с
На фото: большая изолированная гостиная комната в современном стиле с белыми стенами и бетонным полом без камина, телевизора с
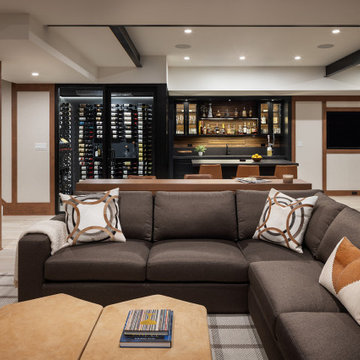
Our Long Island studio used a bright, neutral palette to create a cohesive ambiance in this beautiful lower level designed for play and entertainment. We used wallpapers, tiles, rugs, wooden accents, soft furnishings, and creative lighting to make it a fun, livable, sophisticated entertainment space for the whole family. The multifunctional space has a golf simulator and pool table, a wine room and home bar, and televisions at every site line, making it THE favorite hangout spot in this home.
---Project designed by Long Island interior design studio Annette Jaffe Interiors. They serve Long Island including the Hamptons, as well as NYC, the tri-state area, and Boca Raton, FL.
For more about Annette Jaffe Interiors, click here:
https://annettejaffeinteriors.com/
To learn more about this project, click here:
https://www.annettejaffeinteriors.com/residential-portfolio/manhasset-luxury-basement-interior-design/
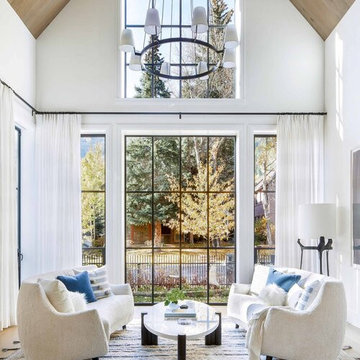
Our Boulder studio designed this beautiful home in the mountains to reflect the bright, beautiful, natural vibes outside – an excellent way to elevate the senses. We used a double-height, oak-paneled ceiling in the living room to create an expansive feeling. We also placed layers of Moroccan rugs, cozy textures of alpaca, mohair, and shearling by exceptional makers from around the US. In the kitchen and bar area, we went with the classic black and white combination to create a sophisticated ambience. We furnished the dining room with attractive blue chairs and artworks, and in the bedrooms, we maintained the bright, airy vibes by adding cozy beddings and accessories.
Joe McGuire Design is an Aspen and Boulder interior design firm bringing a uniquely holistic approach to home interiors since 2005.
For more about Joe McGuire Design, see here: https://www.joemcguiredesign.com/
To learn more about this project, see here:
https://www.joemcguiredesign.com/bleeker-street

Идея дизайна: маленькая парадная, изолированная гостиная комната в современном стиле с белыми стенами, телевизором на стене, коричневым полом, сводчатым потолком и паркетным полом среднего тона без камина для на участке и в саду
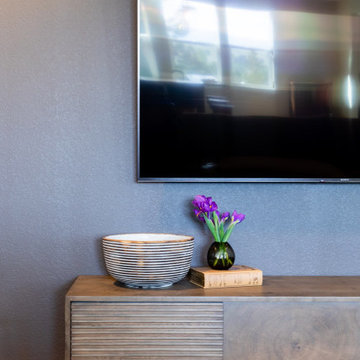
This new-build home in Denver is all about custom furniture, textures, and finishes. The style is a fusion of modern design and mountain home decor. The fireplace in the living room is custom-built with natural stone from Italy, the master bedroom flaunts a gorgeous, bespoke 200-pound chandelier, and the wall-paper is hand-made, too.
Project designed by Denver, Colorado interior designer Margarita Bravo. She serves Denver as well as surrounding areas such as Cherry Hills Village, Englewood, Greenwood Village, and Bow Mar.
For more about MARGARITA BRAVO, click here: https://www.margaritabravo.com/
To learn more about this project, click here:
https://www.margaritabravo.com/portfolio/castle-pines-village-interior-design/
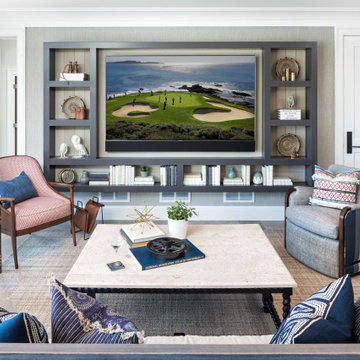
Landmark Photography
На фото: изолированная гостиная комната в морском стиле с с книжными шкафами и полками, серыми стенами, мультимедийным центром и ковром на полу без камина
На фото: изолированная гостиная комната в морском стиле с с книжными шкафами и полками, серыми стенами, мультимедийным центром и ковром на полу без камина
Изолированная гостиная без камина – фото дизайна интерьера
9

