Изогнутая лестница среднего размера – фото дизайна интерьера
Сортировать:
Бюджет
Сортировать:Популярное за сегодня
161 - 180 из 5 633 фото
1 из 3
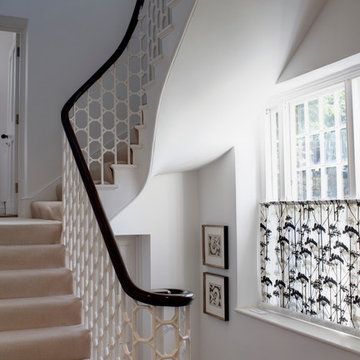
На фото: изогнутая лестница среднего размера в стиле фьюжн с ступенями с ковровым покрытием и ковровыми подступенками с
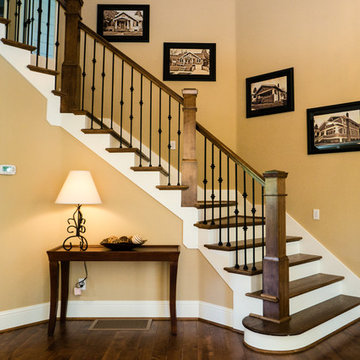
Jason Walchli
Источник вдохновения для домашнего уюта: изогнутая деревянная лестница среднего размера в классическом стиле с деревянными ступенями
Источник вдохновения для домашнего уюта: изогнутая деревянная лестница среднего размера в классическом стиле с деревянными ступенями
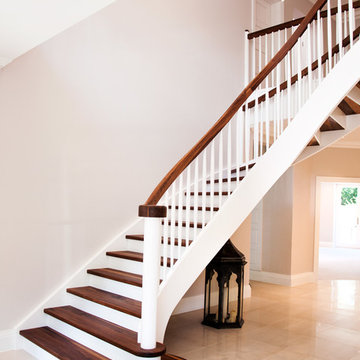
This elegant bespoke staircase in Cameron House is a fine example of the creativity of the Kevala Stairs team. It enhances the glamorous interior of this imposing new development in Ascot.
The original walnut staircase, a standard L-shape, with square newel posts and spindles, did not reflect the airiness of the spacious entrance hall.
Given a free hand by the client, the design team created a flowing staircase, complementing solid walnut with elements of white, to create a light and graceful structure which enhances rather than dominates the space.
The staircase’s entry grand double bull nose is elegantly flared, and spans an impressive 1.9 meters. A true helical arch with a multi-radius inner curve was incorporated to give the staircase a gracious fluidity. The solid walnut winding treads were combined with white risers, and white baserail and strings. Structural integrity and support are provided by 50 mm mortised strings.
Kevala’s designers are concerned to ensure that every element, down to the last detail, provides a harmonious whole. Here this is visible in the horizontal scroll in walnut looping around the entry newel post, and the petite domed walnut caps on the white newel posts which provide a perfect finish.
Approximately eight meters of matching curved galleries were installed. Full templates were supplied to the developer to enable the formation of precise curved structural openings on the first floor. This ensured that when the curved gallery was delivered, it could be installed and fitted with absolute accuracy.
A secondary staircase leading from first floor to the attic area was also fitted, and design elements used for the main helical staircase were repeated, creating integral unity.
Photo Credit: Kevala Stairs
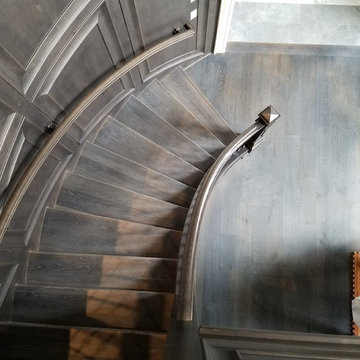
Custom wood floor and custom wood stair treads. All custom finished with Rubio Monocoat. 3/4" x 8" Castle Bespoke in Chateau grade.
Свежая идея для дизайна: изогнутая деревянная лестница среднего размера в стиле неоклассика (современная классика) с деревянными ступенями и деревянными перилами - отличное фото интерьера
Свежая идея для дизайна: изогнутая деревянная лестница среднего размера в стиле неоклассика (современная классика) с деревянными ступенями и деревянными перилами - отличное фото интерьера
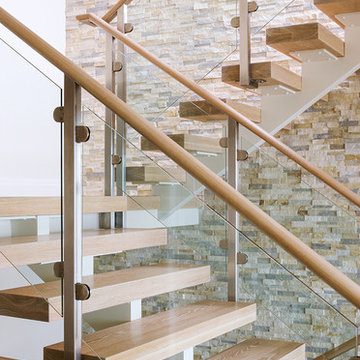
Warren Jagger
Пример оригинального дизайна: изогнутая лестница среднего размера в современном стиле с деревянными ступенями без подступенок
Пример оригинального дизайна: изогнутая лестница среднего размера в современном стиле с деревянными ступенями без подступенок
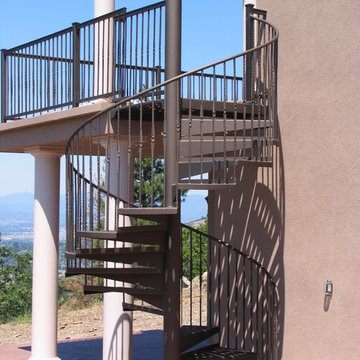
Стильный дизайн: изогнутая лестница среднего размера в средиземноморском стиле с металлическими ступенями и металлическими перилами без подступенок - последний тренд
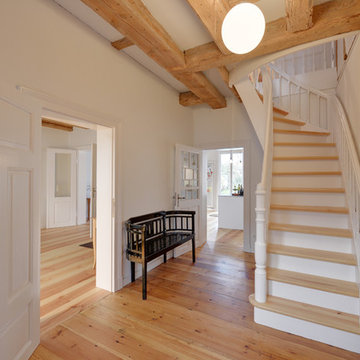
Architekt: Möhring Architekten, Berlin und Born a.Darß
Fotograf: Stefan Melchior, Berlin
Идея дизайна: изогнутая лестница среднего размера в классическом стиле с деревянными ступенями и крашенными деревянными подступенками
Идея дизайна: изогнутая лестница среднего размера в классическом стиле с деревянными ступенями и крашенными деревянными подступенками
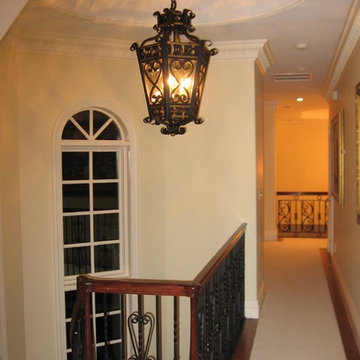
Источник вдохновения для домашнего уюта: изогнутая деревянная лестница среднего размера в средиземноморском стиле с деревянными ступенями
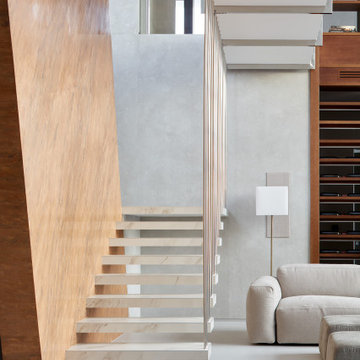
Смысловым интерьерным элементом дома стал каменный пилон разделяющий гостиную и лестницу. Визуально он представляет собой "прилетевшую с неба" прямоугольную пластину, которая под углом воткнулась в пол и осталась стоять. Вокруг этой пластины был создан интерьер дома.
Несмотря на небольшую площадь постройки, в доме удалось уместить 5 спален, разделив их на три смысловые блока - родительскую, детскую и гостевую зону.
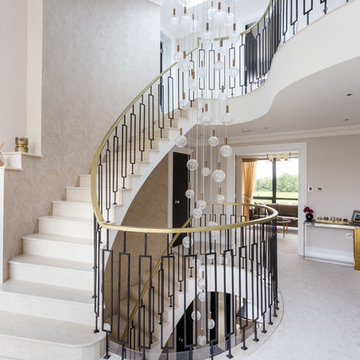
Find here a fine staircase designed by our engineer and build with the help of the team.
Идея дизайна: изогнутая лестница среднего размера в стиле неоклассика (современная классика) с металлическими перилами
Идея дизайна: изогнутая лестница среднего размера в стиле неоклассика (современная классика) с металлическими перилами
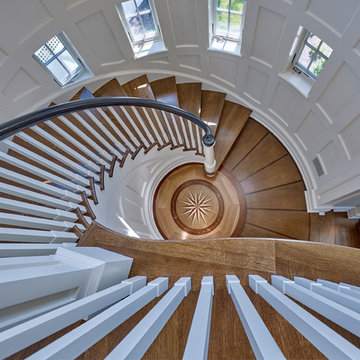
Don Pearse Photographers
Стильный дизайн: изогнутая лестница среднего размера в классическом стиле с деревянными ступенями, крашенными деревянными подступенками и деревянными перилами - последний тренд
Стильный дизайн: изогнутая лестница среднего размера в классическом стиле с деревянными ступенями, крашенными деревянными подступенками и деревянными перилами - последний тренд
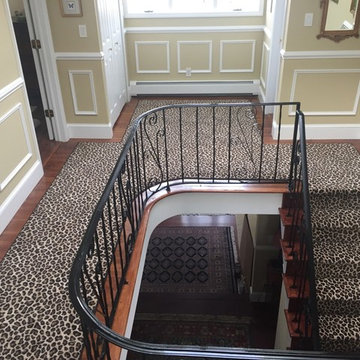
Свежая идея для дизайна: изогнутая лестница среднего размера в классическом стиле с деревянными ступенями и ковровыми подступенками - отличное фото интерьера
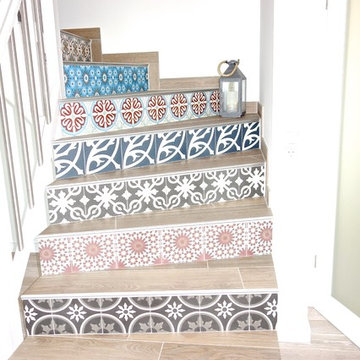
Die Treppe wurde an den Frontseiten mit Spanischen Zementfliesen gefliest und Trittflächen mit Fliesen in Holzoptik.
Свежая идея для дизайна: изогнутая лестница среднего размера в стиле кантри с ступенями из плитки, подступенками из плитки и деревянными перилами - отличное фото интерьера
Свежая идея для дизайна: изогнутая лестница среднего размера в стиле кантри с ступенями из плитки, подступенками из плитки и деревянными перилами - отличное фото интерьера
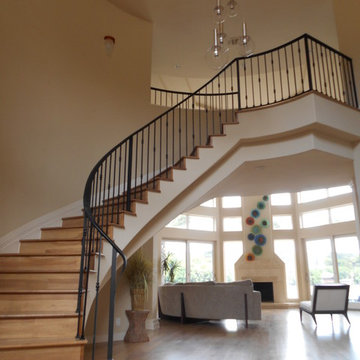
A beautiful and simple design of steel railing enhance the entrance of this Lake house, stair was made of solid steel and pattern was done at site, later was fabricated on our shop and brought in pieces and welded to became one solid piece.
Photo by Forja Designs

Пример оригинального дизайна: изогнутая деревянная лестница среднего размера в стиле модернизм с деревянными ступенями и деревянными перилами
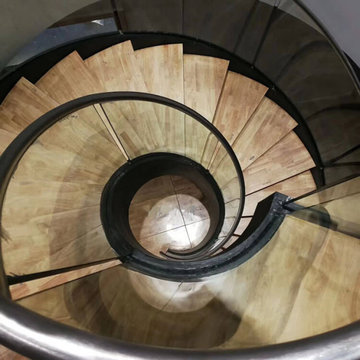
The stairway wellhead is a standard circle, in this case we usually make a spiral staircase, then there will be a pole in the middle, but the curved staircase design looks better, graceful arc, from the top down, the center looks like a pearl. How do you like it?
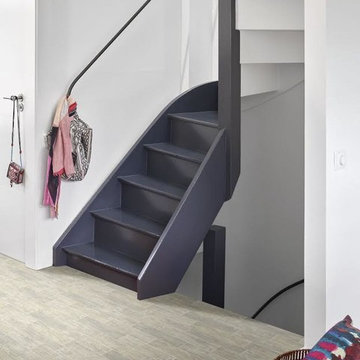
Стильный дизайн: изогнутая лестница среднего размера в стиле неоклассика (современная классика) с крашенными деревянными ступенями, крашенными деревянными подступенками и металлическими перилами - последний тренд
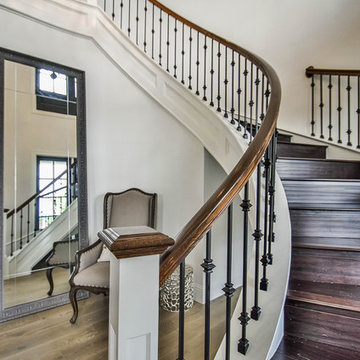
Flooring-Wire Brushed Loano White Oak
https://www.hardwoodbargains.com/white-oak-flooring-loano-wire-brushed.html
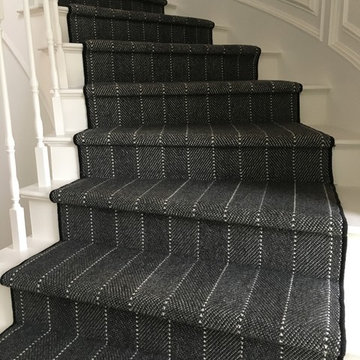
Love the tailored look of this wool carpet that we fabricated into a stair runner for a client in Newport Beach, CA - The staircase was original a golden oak including the wainscoting. Painting it all out white including the spindles and treads really made a huge visual difference.
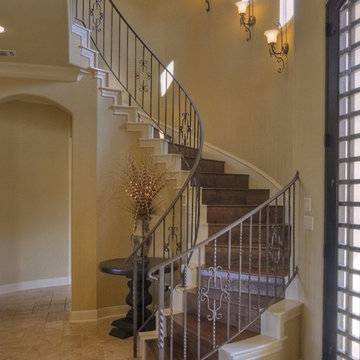
Mediterranean style custom homes in the San Antonio are very popular and prevalent. They will always have an exterior of stucco with broad arching details and round columns. The roofing is always a barrel tile roof in the red and brown color pallet. The roofing pitch is usually low meaning that much of the roof is not visible due to its flatness. Inside the home will have high ceilings with details like arching ceilings and windows. There tends to be little interior detail like crown mold and base trim. Floors are usually tile with carpet in the bedrooms. Kitchens are usually open with granite counters and stained grade cabinets. Outside the pools are usually free form with no straight lines.
Изогнутая лестница среднего размера – фото дизайна интерьера
9