Изогнутая лестница с металлическими перилами – фото дизайна интерьера
Сортировать:
Бюджет
Сортировать:Популярное за сегодня
21 - 40 из 3 466 фото
1 из 3
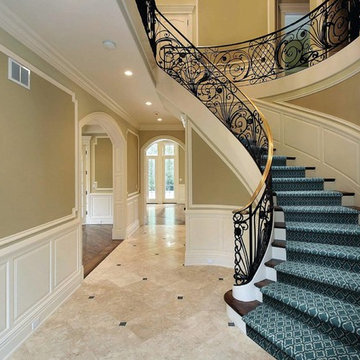
Свежая идея для дизайна: большая изогнутая лестница в викторианском стиле с ступенями с ковровым покрытием, ковровыми подступенками и металлическими перилами - отличное фото интерьера
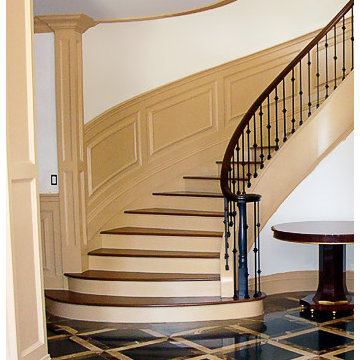
Свежая идея для дизайна: изогнутая лестница среднего размера в викторианском стиле с крашенными деревянными ступенями, крашенными деревянными подступенками и металлическими перилами - отличное фото интерьера
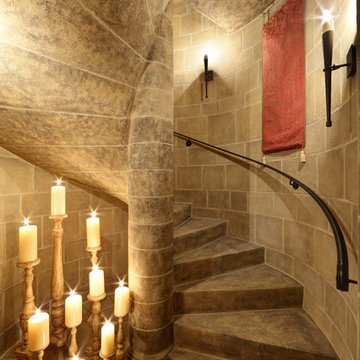
Built by JMA and designed by Backen Gillam Kroeger Architects. Photography copyright Erhard Pfeiffer, Los Angeles, CA.
Идея дизайна: изогнутая лестница в средиземноморском стиле с металлическими перилами
Идея дизайна: изогнутая лестница в средиземноморском стиле с металлическими перилами
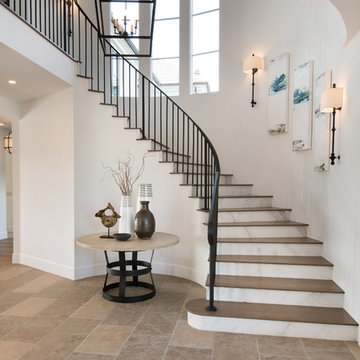
The slab marble risers are so stunning and give the beautiful entry stairway added luxury. Photos by: Rod Foster
На фото: большая изогнутая лестница в стиле неоклассика (современная классика) с деревянными ступенями, подступенками из мрамора и металлическими перилами с
На фото: большая изогнутая лестница в стиле неоклассика (современная классика) с деревянными ступенями, подступенками из мрамора и металлическими перилами с
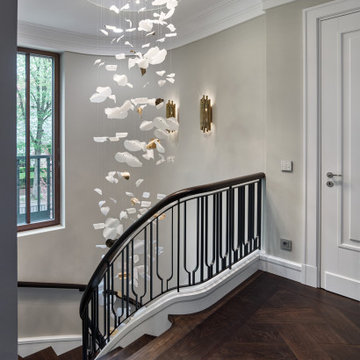
Wissenschaft und Kunst – eines haben sie gemeinsam, sie erschaffen Neues. So ist es nicht verwunderlich, dass im Berliner Stadtteil Dahlem, in dem die Freie Universität ansässig ist, dieses extravagante Projekt „erschaffen“ wurde. Die Treppenanlage beeindruckt durch ihren avantgardistischen und strak gebogenen Lauf und das dreidimensional geformte Geländer. So entsteht, wenn man die Treppe von unten betrachtet, eine elliptische Spirale, die sich nach oben hin windet.
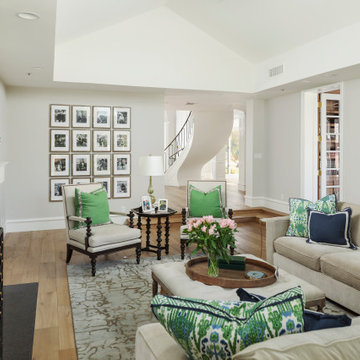
На фото: огромная изогнутая деревянная лестница с деревянными ступенями и металлическими перилами с
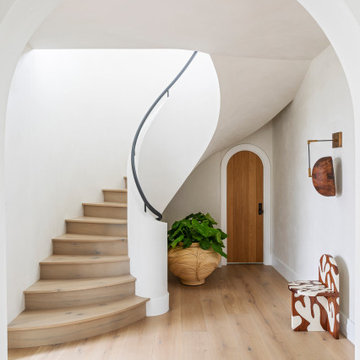
На фото: огромная изогнутая деревянная лестница в морском стиле с деревянными ступенями и металлическими перилами
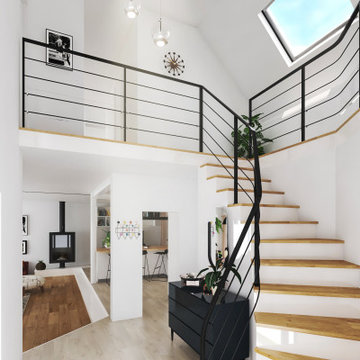
На фото: маленькая изогнутая бетонная лестница в современном стиле с деревянными ступенями и металлическими перилами для на участке и в саду
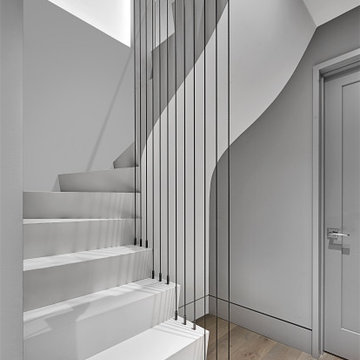
Tile Stair, Drywall Underside, Steel Cable Detail
Стильный дизайн: маленькая изогнутая лестница в стиле модернизм с ступенями из плитки, подступенками из плитки и металлическими перилами для на участке и в саду - последний тренд
Стильный дизайн: маленькая изогнутая лестница в стиле модернизм с ступенями из плитки, подступенками из плитки и металлическими перилами для на участке и в саду - последний тренд
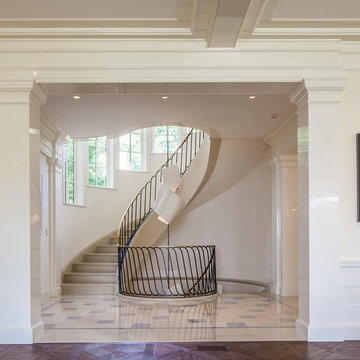
Свежая идея для дизайна: изогнутая лестница в классическом стиле с металлическими перилами - отличное фото интерьера
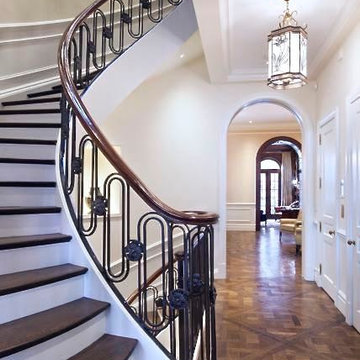
Свежая идея для дизайна: большая изогнутая лестница в классическом стиле с деревянными ступенями, крашенными деревянными подступенками и металлическими перилами - отличное фото интерьера
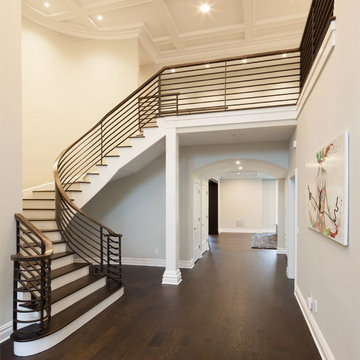
Стильный дизайн: большая изогнутая лестница в стиле неоклассика (современная классика) с деревянными ступенями, крашенными деревянными подступенками и металлическими перилами - последний тренд
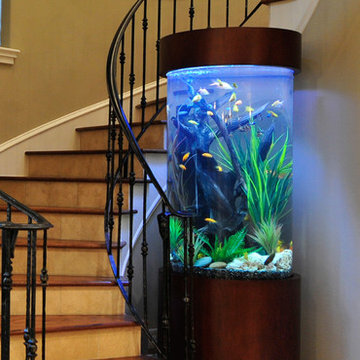
Свежая идея для дизайна: изогнутая лестница среднего размера в стиле неоклассика (современная классика) с деревянными ступенями, подступенками из плитки и металлическими перилами - отличное фото интерьера
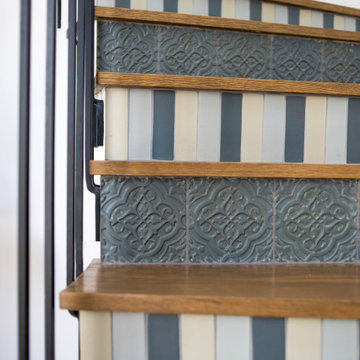
Another view of the circular staircase of the residence, focusing on the tile detail.
Идея дизайна: большая изогнутая лестница в средиземноморском стиле с деревянными ступенями, подступенками из плитки и металлическими перилами
Идея дизайна: большая изогнутая лестница в средиземноморском стиле с деревянными ступенями, подступенками из плитки и металлическими перилами
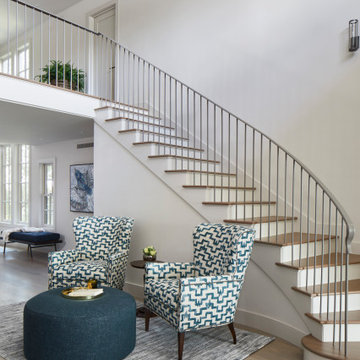
Interior Design by GREER Interior Design & CG&S Design-Build; Photography by Andrea Calo
Свежая идея для дизайна: изогнутая лестница в стиле неоклассика (современная классика) с деревянными ступенями, металлическими перилами и крашенными деревянными подступенками - отличное фото интерьера
Свежая идея для дизайна: изогнутая лестница в стиле неоклассика (современная классика) с деревянными ступенями, металлическими перилами и крашенными деревянными подступенками - отличное фото интерьера
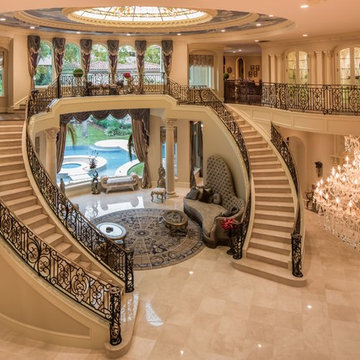
Свежая идея для дизайна: огромная изогнутая лестница в средиземноморском стиле с металлическими перилами - отличное фото интерьера

Maple plank flooring and white curved walls emphasize the continuous lines and modern geometry of the second floor hallway and staircase. Designed by Architect Philetus Holt III, HMR Architects and built by Lasley Construction.

This image showcases the main hallway space, exuding grandeur and elegance with its expansive dimensions and sophisticated design. The hallway features high ceilings adorned with intricate molding, creating a sense of architectural grandeur and timeless charm.
A series of tall windows line one side of the hallway, allowing natural light to flood the space and illuminate the luxurious features within. The herringbone floors gleam underfoot, enhancing the overall feeling of opulence and refinement.
At the end of the hallway, a stunning chandelier hangs from the ceiling, casting a warm and inviting glow throughout the space. Its intricate design adds a touch of glamour and serves as a captivating focal point, drawing the eye towards the end of the corridor. The juxtaposition of modern furnishings against the classic architectural details creates a sense of timeless elegance and sophistication.
This view captures the essence of modern luxury, with every detail thoughtfully curated to create a truly breathtaking space. Whether used for grand entrances or intimate gatherings, this expansive hallway exudes an aura of refined charm and understated luxury.
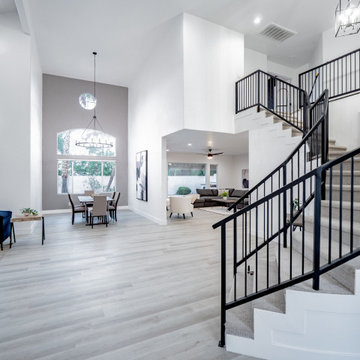
Идея дизайна: изогнутая металлическая лестница среднего размера в стиле модернизм с ступенями с ковровым покрытием и металлическими перилами
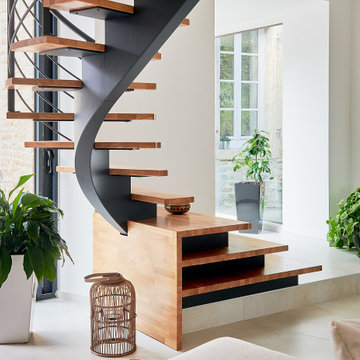
Crédit photo : Antoine Morfaux
Источник вдохновения для домашнего уюта: изогнутая лестница среднего размера в современном стиле с деревянными ступенями и металлическими перилами
Источник вдохновения для домашнего уюта: изогнутая лестница среднего размера в современном стиле с деревянными ступенями и металлическими перилами
Изогнутая лестница с металлическими перилами – фото дизайна интерьера
2