Изогнутая лестница с любой отделкой стен – фото дизайна интерьера
Сортировать:
Бюджет
Сортировать:Популярное за сегодня
61 - 80 из 1 084 фото
1 из 3
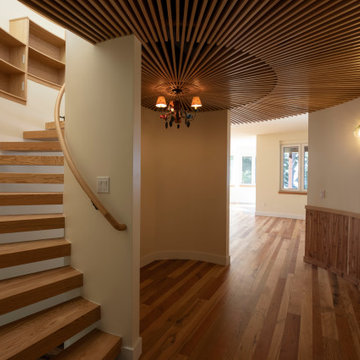
View from foyer to heart of the home's circulation center. Curving open riser see-thru stair case on left with stepping custom bookshelves and bent wood handrail. Slotted wood ceiling. Path to living room straight ahead. Stairs illuminate from lighting below at night.
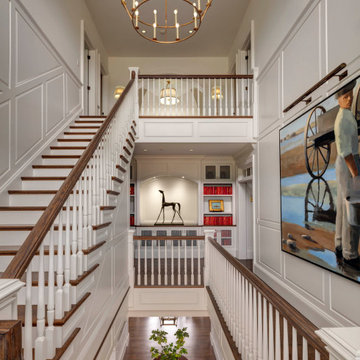
This grand staircase stretches two stories and features gorgeous wall paneling, and artwork, in addition to a large chandelier.
Идея дизайна: большая изогнутая лестница в классическом стиле с деревянными ступенями, крашенными деревянными подступенками, деревянными перилами и панелями на части стены
Идея дизайна: большая изогнутая лестница в классическом стиле с деревянными ступенями, крашенными деревянными подступенками, деревянными перилами и панелями на части стены
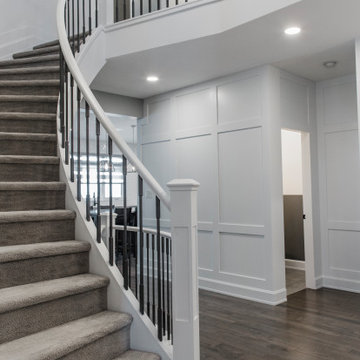
На фото: изогнутая лестница среднего размера в стиле неоклассика (современная классика) с ступенями с ковровым покрытием, ковровыми подступенками, металлическими перилами и панелями на части стены
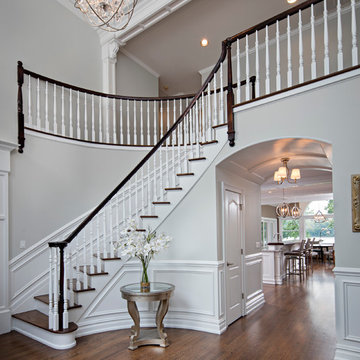
На фото: изогнутая деревянная лестница среднего размера с деревянными ступенями, деревянными перилами и панелями на части стены
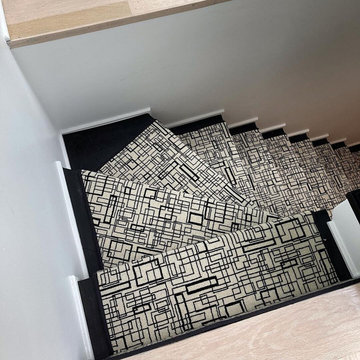
One of our most eclectic designs, GRID, is a part of the Black & White Collection, which runs solely with black and white colorways. We have various other eccentric patterns available that run with this collection. If you're going for a more avant garde look, GRID or any of the other available patterns from the Black & White Collection may be for you. Contact us or your local rep, or click the link for more info!
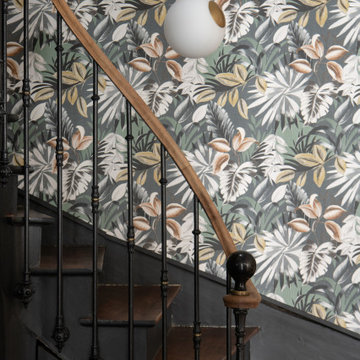
L'escalier - Place centrale dans la maison, il dessert les 3 niveaux.
Il a été pensé comme un patio, baigné de lumière naturelle dans les combles. Le papier végétal ? permet cette respiration et créé une dynamique verticale dans les espaces.
Conception : Sur Mesure - Lauranne Fulchiron
Crédits photos : Sabine Serrad
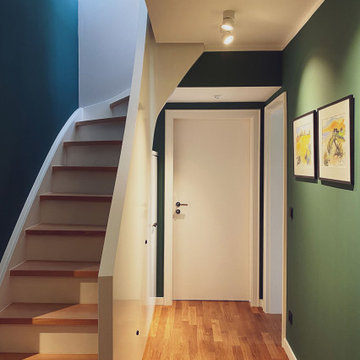
Идея дизайна: изогнутая деревянная лестница среднего размера в современном стиле с деревянными ступенями, деревянными перилами и обоями на стенах
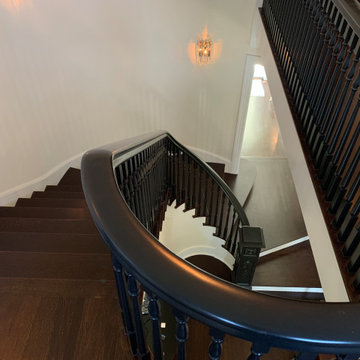
A playful art deco refresh of a historic staircase with new sconces and a vintage chandelier.
Свежая идея для дизайна: изогнутая деревянная лестница среднего размера в стиле неоклассика (современная классика) с деревянными ступенями, деревянными перилами и любой отделкой стен - отличное фото интерьера
Свежая идея для дизайна: изогнутая деревянная лестница среднего размера в стиле неоклассика (современная классика) с деревянными ступенями, деревянными перилами и любой отделкой стен - отличное фото интерьера
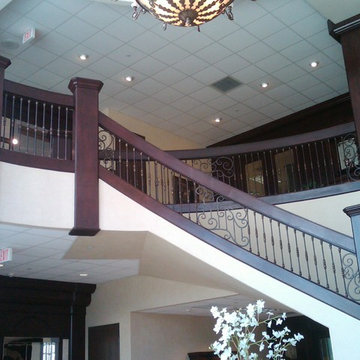
Built by: John Bice Custom Woodwork & Trim
Пример оригинального дизайна: большая изогнутая металлическая лестница в стиле модернизм с деревянными ступенями, деревянными перилами и деревянными стенами
Пример оригинального дизайна: большая изогнутая металлическая лестница в стиле модернизм с деревянными ступенями, деревянными перилами и деревянными стенами
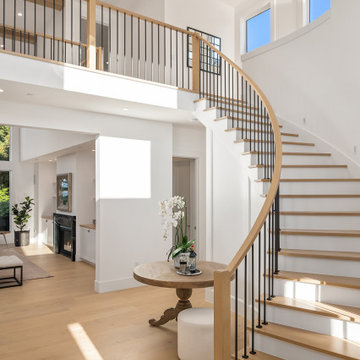
Стильный дизайн: большая изогнутая лестница в современном стиле с деревянными ступенями, крашенными деревянными подступенками, перилами из смешанных материалов и панелями на части стены - последний тренд
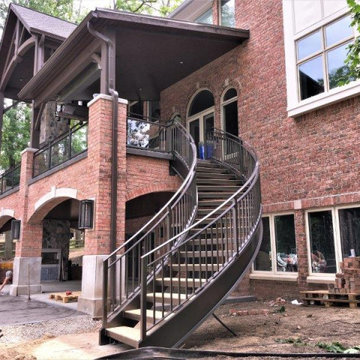
Gorgeous custom-built curved steel stairs, wrought iron stair railing, and glass railing on the deck, designed and fabricated in-house and installed onsite by the Great Lakes Metal Fabrication team.
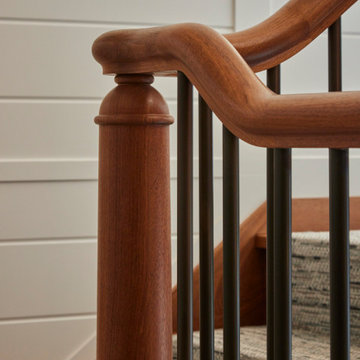
Свежая идея для дизайна: изогнутая лестница с ковровыми подступенками, деревянными перилами и стенами из вагонки - отличное фото интерьера
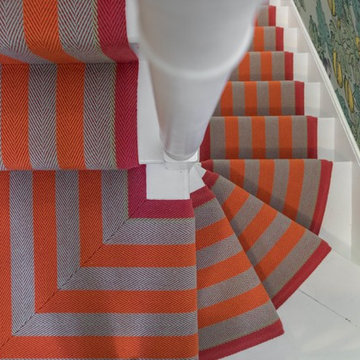
Stairwell Interior Design Project in Richmond, West London
We were approached by a couple who had seen our work and were keen for us to mastermind their project for them. They had lived in this house in Richmond, West London for a number of years so when the time came to embark upon an interior design project, they wanted to get all their ducks in a row first. We spent many hours together, brainstorming ideas and formulating a tight interior design brief prior to hitting the drawing board.
Reimagining the interior of an old building comes pretty easily when you’re working with a gorgeous property like this. The proportions of the windows and doors were deserving of emphasis. The layouts lent themselves so well to virtually any style of interior design. For this reason we love working on period houses.
It was quickly decided that we would extend the house at the rear to accommodate the new kitchen-diner. The Shaker-style kitchen was made bespoke by a specialist joiner, and hand painted in Farrow & Ball eggshell. We had three brightly coloured glass pendants made bespoke by Curiousa & Curiousa, which provide an elegant wash of light over the island.
The initial brief for this project came through very clearly in our brainstorming sessions. As we expected, we were all very much in harmony when it came to the design style and general aesthetic of the interiors.
In the entrance hall, staircases and landings for example, we wanted to create an immediate ‘wow factor’. To get this effect, we specified our signature ‘in-your-face’ Roger Oates stair runners! A quirky wallpaper by Cole & Son and some statement plants pull together the scheme nicely.
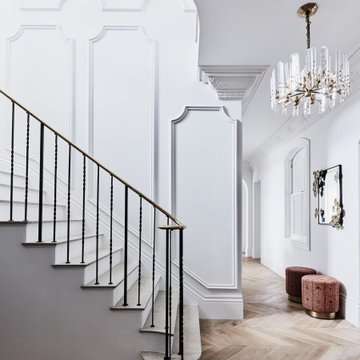
На фото: большая изогнутая лестница в стиле неоклассика (современная классика) с мраморными ступенями, крашенными деревянными подступенками, металлическими перилами и панелями на стенах с
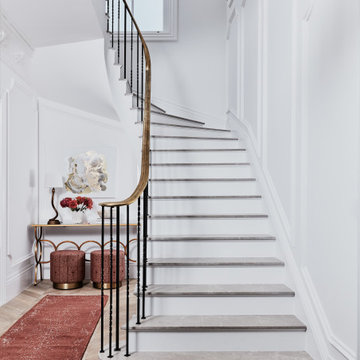
Стильный дизайн: большая изогнутая лестница в стиле неоклассика (современная классика) с мраморными ступенями, крашенными деревянными подступенками, металлическими перилами и панелями на стенах - последний тренд
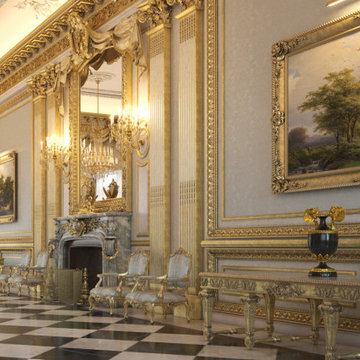
Private Royal Palace with Butler Staff; Movie Theater; Valet Parking; Indoor/Outdoor Infinity Pool; Indoor/Outdoor Garden; Sub-Zero Professional Appliances Package; Chef Kitchen; Car Collection Garage; Golf Course; Library; Gym; 35 Bedrooms; 39 Bathrooms; Royal Indoor/Outdoor Custom Made Furniture; Marble Columns; Stucco Bas Relief; Marble Stairs; Marble Checkered Floors; Sun Room; Foyer Family Room; Halls; Indoor/Outdoor Bars; Nursery; Staircase; Walki-In Wine Cellar; Laundry Room; Landscape and more
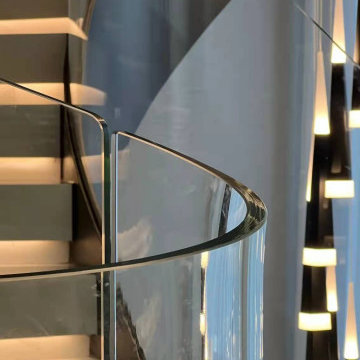
Stair Structure:
5/8" thick frameless glass railing
Metallic powder coating steel stringer
Whitestone treads
Пример оригинального дизайна: большая изогнутая лестница в стиле модернизм с мраморными ступенями, подступенками из мрамора, стеклянными перилами и кирпичными стенами
Пример оригинального дизайна: большая изогнутая лестница в стиле модернизм с мраморными ступенями, подступенками из мрамора, стеклянными перилами и кирпичными стенами
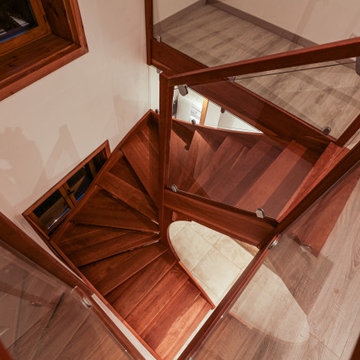
Le reflet sur le garde fou met en avant l'aspect symétrique de la réalisation.
The relfection on the glass railings sheds light on the symmetry of our creation.
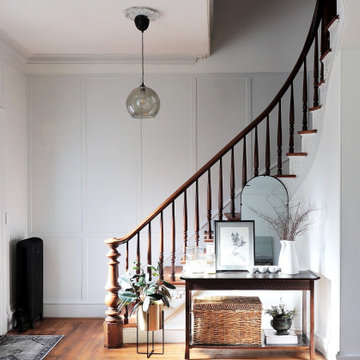
Идея дизайна: изогнутая лестница в стиле неоклассика (современная классика) с деревянными ступенями, деревянными перилами и панелями на части стены
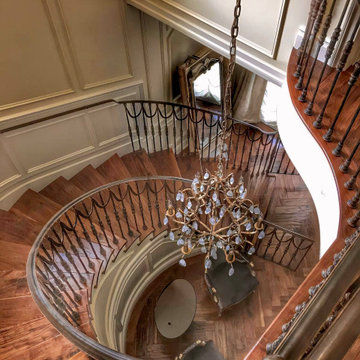
We designed the sweeping staircase seen here in its final stages before completion. The custom handrail was finished onsite. The staircase risers were made from solid walnut. The paneling throughout the home is the result of careful studying. The gilded chandelier features rock crystals.
Изогнутая лестница с любой отделкой стен – фото дизайна интерьера
4