Игровая комната для взрослых с ковровым покрытием – фото дизайна интерьера
Сортировать:
Бюджет
Сортировать:Популярное за сегодня
21 - 40 из 3 000 фото
1 из 3
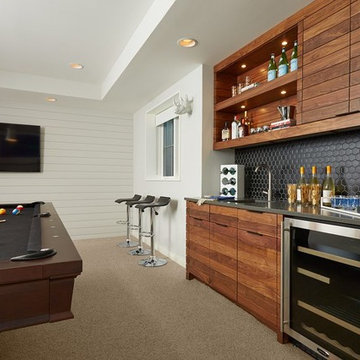
На фото: комната для игр в современном стиле с белыми стенами, ковровым покрытием, телевизором на стене и бежевым полом с
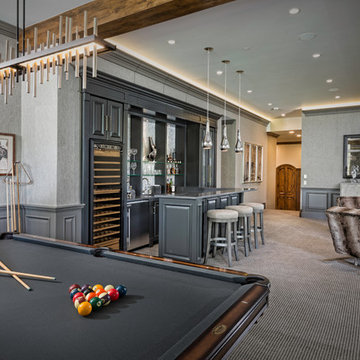
Идея дизайна: большая открытая комната для игр в стиле неоклассика (современная классика) с серыми стенами, ковровым покрытием, стандартным камином, фасадом камина из камня и разноцветным полом без телевизора
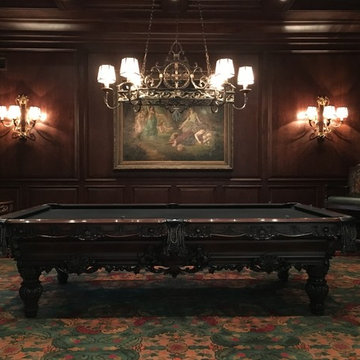
На фото: изолированная комната для игр среднего размера в средиземноморском стиле с коричневыми стенами, ковровым покрытием и разноцветным полом
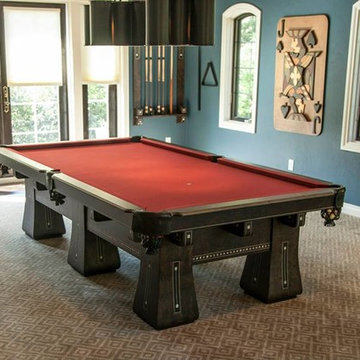
На фото: изолированная комната для игр среднего размера в классическом стиле с синими стенами и ковровым покрытием с
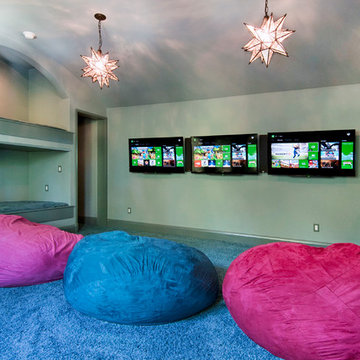
Источник вдохновения для домашнего уюта: изолированная комната для игр среднего размера в стиле неоклассика (современная классика) с серыми стенами, ковровым покрытием, телевизором на стене и ковром на полу без камина
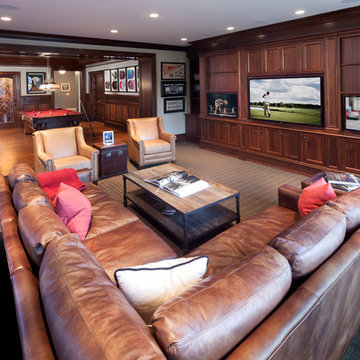
Photography by William Psolka, psolka-photo.com
Идея дизайна: большая открытая комната для игр в классическом стиле с белыми стенами, ковровым покрытием и мультимедийным центром без камина
Идея дизайна: большая открытая комната для игр в классическом стиле с белыми стенами, ковровым покрытием и мультимедийным центром без камина
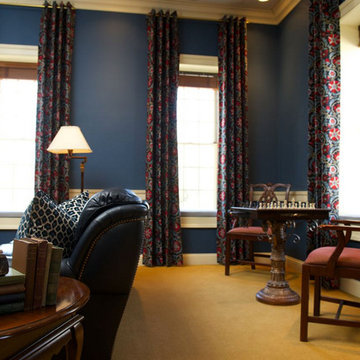
На фото: изолированная комната для игр среднего размера в классическом стиле с синими стенами, ковровым покрытием и бежевым полом
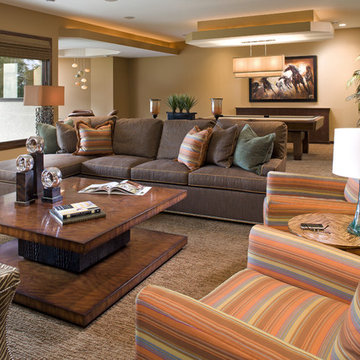
This warm, rich space has ample seating with the sectional, lounge chairs and ottomans. Whether it is watching the big game, playing pool or dealing poker, this room provides many centers of activity. Continuing the cinnamon, chocolate and turquoise colors from other areas of the home, designer Brandi Hagen gave the spaces continuity. The wet bar features custom cabinetry of rift-cut oak and an island with a Palomino stone top in an antiqued finish. Contemporary bent wood stools add an element of fun.
To learn more about projects from Eminent Interior Design, click on the following link:
http://eminentid.com/

Our clients house was built in 2012, so it was not that outdated, it was just dark. The clients wanted to lighten the kitchen and create something that was their own, using more unique products. The master bath needed to be updated and they wanted the upstairs game room to be more functional for their family.
The original kitchen was very dark and all brown. The cabinets were stained dark brown, the countertops were a dark brown and black granite, with a beige backsplash. We kept the dark cabinets but lightened everything else. A new translucent frosted glass pantry door was installed to soften the feel of the kitchen. The main architecture in the kitchen stayed the same but the clients wanted to change the coffee bar into a wine bar, so we removed the upper cabinet door above a small cabinet and installed two X-style wine storage shelves instead. An undermount farm sink was installed with a 23” tall main faucet for more functionality. We replaced the chandelier over the island with a beautiful Arhaus Poppy large antique brass chandelier. Two new pendants were installed over the sink from West Elm with a much more modern feel than before, not to mention much brighter. The once dark backsplash was now a bright ocean honed marble mosaic 2”x4” a top the QM Calacatta Miel quartz countertops. We installed undercabinet lighting and added over-cabinet LED tape strip lighting to add even more light into the kitchen.
We basically gutted the Master bathroom and started from scratch. We demoed the shower walls, ceiling over tub/shower, demoed the countertops, plumbing fixtures, shutters over the tub and the wall tile and flooring. We reframed the vaulted ceiling over the shower and added an access panel in the water closet for a digital shower valve. A raised platform was added under the tub/shower for a shower slope to existing drain. The shower floor was Carrara Herringbone tile, accented with Bianco Venatino Honed marble and Metro White glossy ceramic 4”x16” tile on the walls. We then added a bench and a Kohler 8” rain showerhead to finish off the shower. The walk-in shower was sectioned off with a frameless clear anti-spot treated glass. The tub was not important to the clients, although they wanted to keep one for resale value. A Japanese soaker tub was installed, which the kids love! To finish off the master bath, the walls were painted with SW Agreeable Gray and the existing cabinets were painted SW Mega Greige for an updated look. Four Pottery Barn Mercer wall sconces were added between the new beautiful Distressed Silver leaf mirrors instead of the three existing over-mirror vanity bars that were originally there. QM Calacatta Miel countertops were installed which definitely brightened up the room!
Originally, the upstairs game room had nothing but a built-in bar in one corner. The clients wanted this to be more of a media room but still wanted to have a kitchenette upstairs. We had to remove the original plumbing and electrical and move it to where the new cabinets were. We installed 16’ of cabinets between the windows on one wall. Plank and Mill reclaimed barn wood plank veneers were used on the accent wall in between the cabinets as a backing for the wall mounted TV above the QM Calacatta Miel countertops. A kitchenette was installed to one end, housing a sink and a beverage fridge, so the clients can still have the best of both worlds. LED tape lighting was added above the cabinets for additional lighting. The clients love their updated rooms and feel that house really works for their family now.
Design/Remodel by Hatfield Builders & Remodelers | Photography by Versatile Imaging
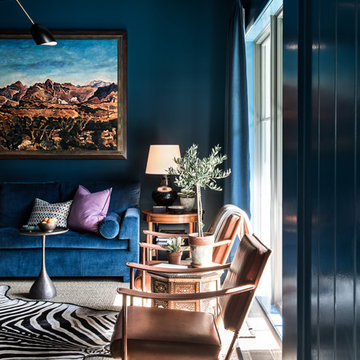
На фото: изолированная комната для игр среднего размера в классическом стиле с синими стенами, ковровым покрытием, мультимедийным центром и бежевым полом без камина с
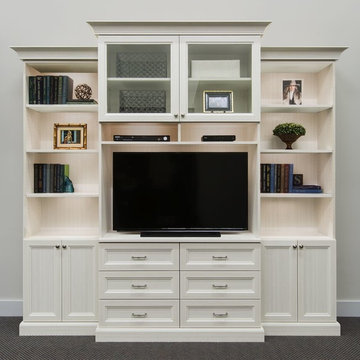
This terrific entertainment center, in Lattitude North, includes shaker style doors with clear glass inserts, recessed shelving on the sides to accentuate the center section, drawers and cabinets for storage and easy to access shelving for stereo and television equipment. Come see it in Pennington, NJ 08534, built in 2015.
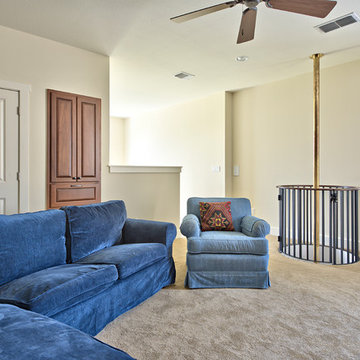
kids' retreat with fireman's pole to family game room below
Стильный дизайн: большая двухуровневая комната для игр с бежевыми стенами и ковровым покрытием - последний тренд
Стильный дизайн: большая двухуровневая комната для игр с бежевыми стенами и ковровым покрытием - последний тренд

Fulfilling a vision of the future to gather an expanding family, the open home is designed for multi-generational use, while also supporting the everyday lifestyle of the two homeowners. The home is flush with natural light and expansive views of the landscape in an established Wisconsin village. Charming European homes, rich with interesting details and fine millwork, inspired the design for the Modern European Residence. The theming is rooted in historical European style, but modernized through simple architectural shapes and clean lines that steer focus to the beautifully aligned details. Ceiling beams, wallpaper treatments, rugs and furnishings create definition to each space, and fabrics and patterns stand out as visual interest and subtle additions of color. A brighter look is achieved through a clean neutral color palette of quality natural materials in warm whites and lighter woods, contrasting with color and patterned elements. The transitional background creates a modern twist on a traditional home that delivers the desired formal house with comfortable elegance.
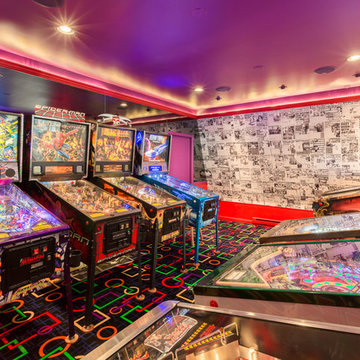
Michael deLeon Photography
Идея дизайна: изолированная комната для игр в современном стиле с ковровым покрытием, разноцветным полом и красными стенами
Идея дизайна: изолированная комната для игр в современном стиле с ковровым покрытием, разноцветным полом и красными стенами
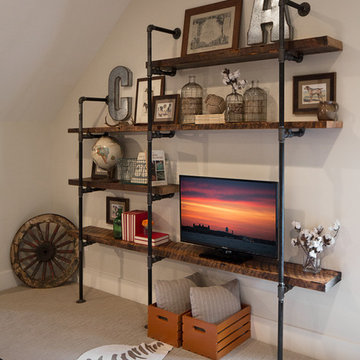
Photos by Scott Richard
Свежая идея для дизайна: большая изолированная комната для игр в стиле рустика с ковровым покрытием и отдельно стоящим телевизором без камина - отличное фото интерьера
Свежая идея для дизайна: большая изолированная комната для игр в стиле рустика с ковровым покрытием и отдельно стоящим телевизором без камина - отличное фото интерьера
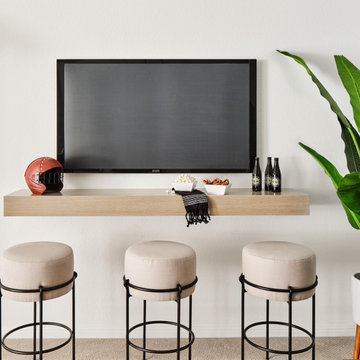
This sophisticated game room provides hours of play for a young and active family. The black, white and beige color scheme adds a masculine touch. Wood and iron accents are repeated throughout the room in the armchairs, pool table, pool table light fixture and in the custom built in bar counter. This pool table also accommodates a ping pong table top, as well, which is a great option when space doesn't permit a separate pool table and ping pong table. Since this game room loft area overlooks the home's foyer and formal living room, the modern color scheme unites the spaces and provides continuity of design. A custom white oak bar counter and iron barstools finish the space and create a comfortable hangout spot for watching a friendly game of pool.
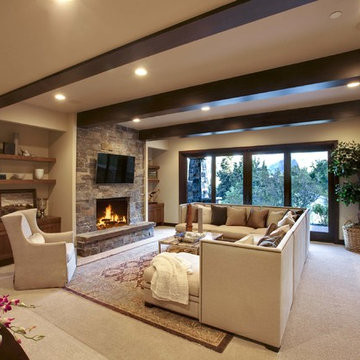
Идея дизайна: большая изолированная комната для игр в стиле неоклассика (современная классика) с бежевыми стенами, ковровым покрытием, стандартным камином, фасадом камина из камня, телевизором на стене и бежевым полом

Designer: Terri Becker
Construction: Star Interior Resources
Guadalupe Garza, Twin Shoot Photography
Пример оригинального дизайна: большая открытая комната для игр в стиле неоклассика (современная классика) с серыми стенами, ковровым покрытием, подвесным камином, фасадом камина из камня, мультимедийным центром и серым полом
Пример оригинального дизайна: большая открытая комната для игр в стиле неоклассика (современная классика) с серыми стенами, ковровым покрытием, подвесным камином, фасадом камина из камня, мультимедийным центром и серым полом
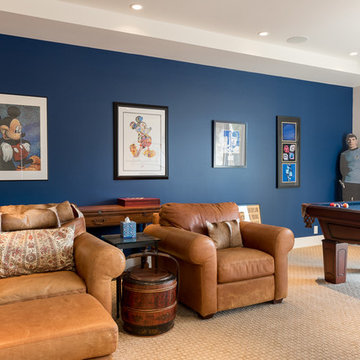
Пример оригинального дизайна: большая открытая комната для игр в стиле неоклассика (современная классика) с синими стенами, ковровым покрытием и коричневым полом
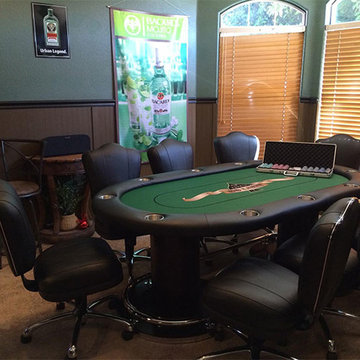
Идея дизайна: большая открытая комната для игр в современном стиле с телевизором на стене, зелеными стенами и ковровым покрытием
Игровая комната для взрослых с ковровым покрытием – фото дизайна интерьера
2

