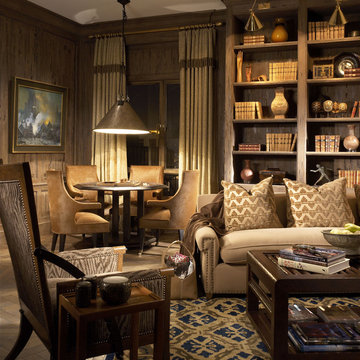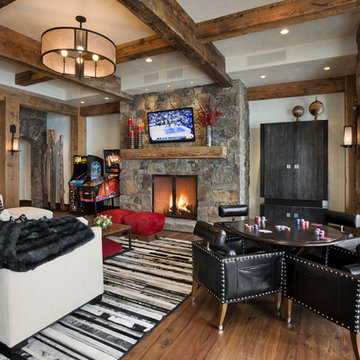Игровая комната для взрослых – фото дизайна интерьера
Сортировать:
Бюджет
Сортировать:Популярное за сегодня
81 - 100 из 1 912 фото
1 из 5
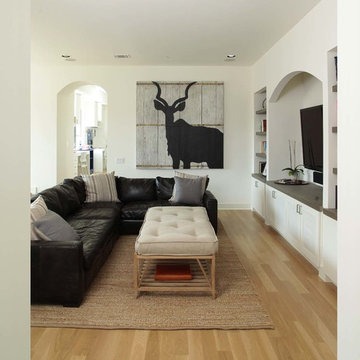
Mike Ortega
Свежая идея для дизайна: большая открытая комната для игр в стиле неоклассика (современная классика) с белыми стенами, светлым паркетным полом и телевизором на стене без камина - отличное фото интерьера
Свежая идея для дизайна: большая открытая комната для игр в стиле неоклассика (современная классика) с белыми стенами, светлым паркетным полом и телевизором на стене без камина - отличное фото интерьера
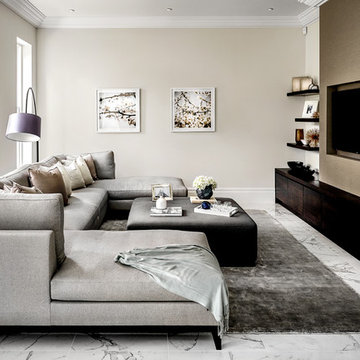
Mark Hardy
Источник вдохновения для домашнего уюта: большая изолированная комната для игр в современном стиле с бежевыми стенами, мраморным полом, телевизором на стене, белым полом и ковром на полу без камина
Источник вдохновения для домашнего уюта: большая изолированная комната для игр в современном стиле с бежевыми стенами, мраморным полом, телевизором на стене, белым полом и ковром на полу без камина
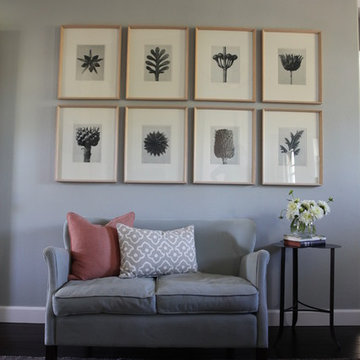
Стильный дизайн: открытая комната для игр среднего размера в стиле неоклассика (современная классика) с серыми стенами, темным паркетным полом, стандартным камином и фасадом камина из дерева - последний тренд

Свежая идея для дизайна: большая открытая комната для игр в современном стиле с белыми стенами, светлым паркетным полом, телевизором на стене и бежевым полом - отличное фото интерьера
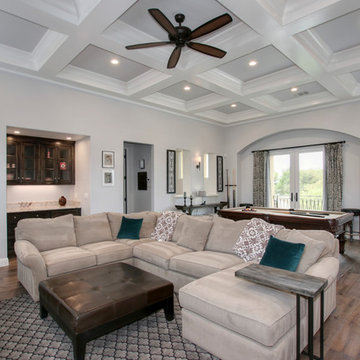
Photo by TopNotch360 of the game/TV room featuring the box beam ceiling, wood flooring, and wet bar
Идея дизайна: большая открытая комната для игр в средиземноморском стиле с серыми стенами, светлым паркетным полом, телевизором на стене и коричневым полом
Идея дизайна: большая открытая комната для игр в средиземноморском стиле с серыми стенами, светлым паркетным полом, телевизором на стене и коричневым полом
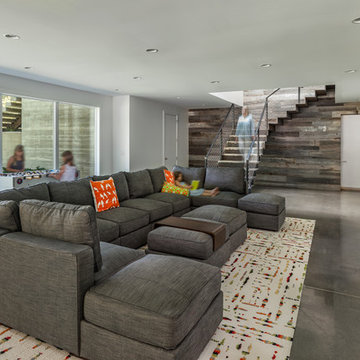
Photography by Rebecca Lehde
Свежая идея для дизайна: большая открытая комната для игр в современном стиле с белыми стенами, бетонным полом, телевизором на стене и ковром на полу - отличное фото интерьера
Свежая идея для дизайна: большая открытая комната для игр в современном стиле с белыми стенами, бетонным полом, телевизором на стене и ковром на полу - отличное фото интерьера
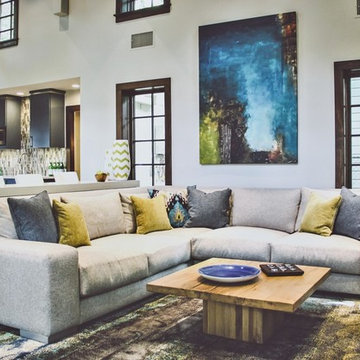
Matt Dixon with Common Folk Photography
На фото: открытая комната для игр в стиле модернизм с серыми стенами, полом из керамогранита и телевизором на стене без камина
На фото: открытая комната для игр в стиле модернизм с серыми стенами, полом из керамогранита и телевизором на стене без камина

This second-story addition to an already 'picture perfect' Naples home presented many challenges. The main tension between adding the many 'must haves' the client wanted on their second floor, but at the same time not overwhelming the first floor. Working with David Benner of Safety Harbor Builders was key in the design and construction process – keeping the critical aesthetic elements in check. The owners were very 'detail oriented' and actively involved throughout the process. The result was adding 924 sq ft to the 1,600 sq ft home, with the addition of a large Bonus/Game Room, Guest Suite, 1-1/2 Baths and Laundry. But most importantly — the second floor is in complete harmony with the first, it looks as it was always meant to be that way.
©Energy Smart Home Plans, Safety Harbor Builders, Glenn Hettinger Photography
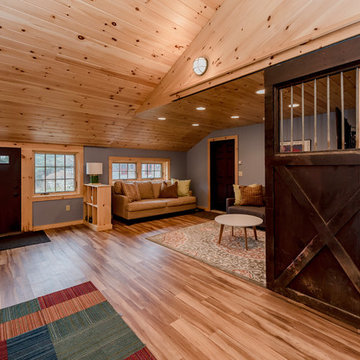
Northpeak Design Photography
На фото: большая открытая комната для игр в стиле кантри с светлым паркетным полом, коричневым полом и серыми стенами
На фото: большая открытая комната для игр в стиле кантри с светлым паркетным полом, коричневым полом и серыми стенами

A remodeled modern and eclectic living room. This room was featured on Houzz in a "Room of the Day" editorial piece: http://www.houzz.com/ideabooks/54584369/list/room-of-the-day-dramatic-redesign-brings-intimacy-to-a-large-room
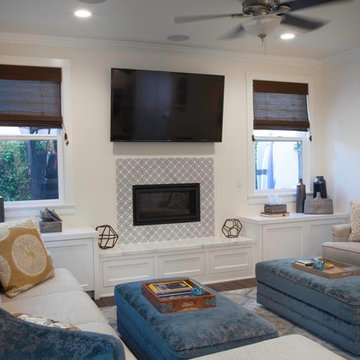
Families consist of multiple generations and what a perfect way to create enough space for everyone by pairing up the sectionals and ottomans to create a perfect stop for the family to hang out in this home.
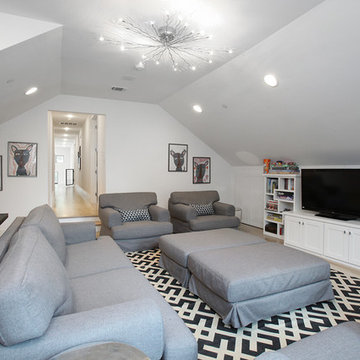
Beautiful soft modern by Canterbury Custom Homes, LLC in University Park Texas. Large windows fill this home with light. Designer finishes include, extensive tile work, wall paper, specialty lighting, etc...
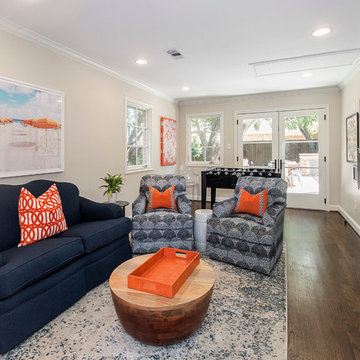
This Dallas home originally built in 1958 had a one car garage that was filling up! The homeowners desired to turn that garage into living space for their family and build a new garage on their lot that would give them the storage and car protection. We came up with a plan and found materials that matched their home and the new structure looks as if it was original to the home. We built a new 2 car garage with plenty of space for extra storage and large attic above. A separate door entrance makes for easy entry to the new garage. A large timber bar that runs down the length of the outside wall is perfect for entertaining large groups of guests. We then renovated the old garage and turned it into an awesome living room. It features hardwood floors, large windows and French doors to the patio with an additional door to the driveway. We used reclaimed brick to fill in the outside of the home where the previous garage door was for an exact match! Our clients are thrilled with how this new garage and new living room enhance their home! Architect: Sarah Harper with H Designs | Design & Construction by Hatfield Builders & Remodelers | Photography by Versatile Imaging

This living room addition is open to the renovated kitchen and has generous-sized sliding doors leading to a new flagstone patio. The gas fireplace has a honed black granite surround and painted wood mantel. The ceiling is painted v-groove planking. A window seat with storage runs along the rear wall.
Photo - Jeffrey Totaro
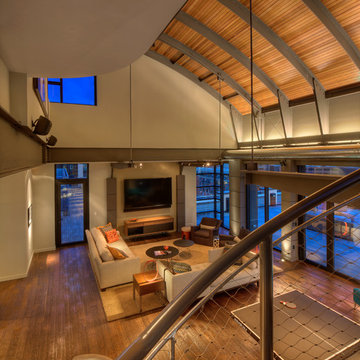
Photo: Mark Heffron
Идея дизайна: открытая комната для игр в стиле модернизм с темным паркетным полом и телевизором на стене
Идея дизайна: открытая комната для игр в стиле модернизм с темным паркетным полом и телевизором на стене
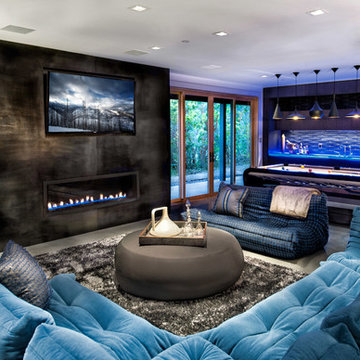
Свежая идея для дизайна: открытая комната для игр в современном стиле с бетонным полом и горизонтальным камином - отличное фото интерьера

Roehner Ryan
Пример оригинального дизайна: большая двухуровневая комната для игр в стиле кантри с белыми стенами, светлым паркетным полом, стандартным камином, фасадом камина из кирпича, телевизором на стене, бежевым полом и ковром на полу
Пример оригинального дизайна: большая двухуровневая комната для игр в стиле кантри с белыми стенами, светлым паркетным полом, стандартным камином, фасадом камина из кирпича, телевизором на стене, бежевым полом и ковром на полу
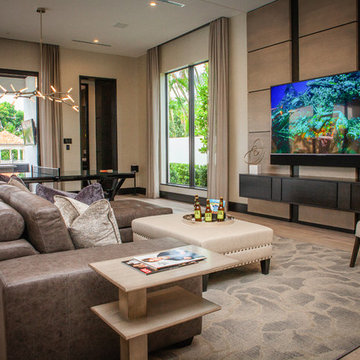
Идея дизайна: комната для игр в современном стиле с бежевыми стенами, паркетным полом среднего тона, телевизором на стене и акцентной стеной без камина
Игровая комната для взрослых – фото дизайна интерьера
5


