Игровая комната для взрослых – фото дизайна интерьера
Сортировать:
Бюджет
Сортировать:Популярное за сегодня
41 - 60 из 1 912 фото
1 из 5
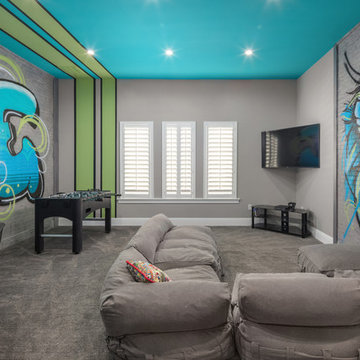
Стильный дизайн: комната для игр в современном стиле с разноцветными стенами, ковровым покрытием, телевизором на стене и серым полом - последний тренд
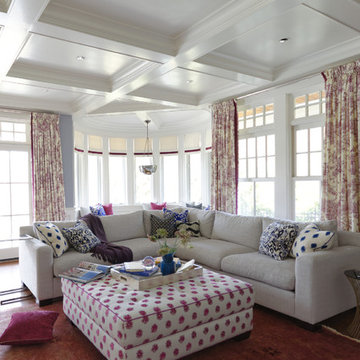
The goal for the family room was to make it feel cozy yet for a small family, this will be the room that entertaining happens in most often. We added a custom sectional and oversized ottoman for maximum lounging. The antique wash/overdyed persian is perfect for family living. The rotunda seating area is perfect for games.
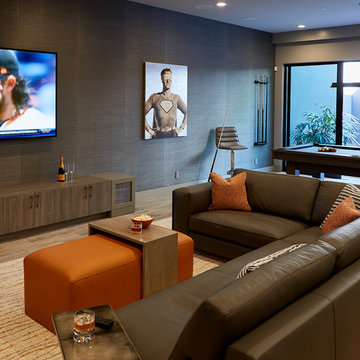
Eric Zepeda
Стильный дизайн: комната для игр в современном стиле с коричневыми стенами, паркетным полом среднего тона, телевизором на стене и коричневым полом - последний тренд
Стильный дизайн: комната для игр в современном стиле с коричневыми стенами, паркетным полом среднего тона, телевизором на стене и коричневым полом - последний тренд
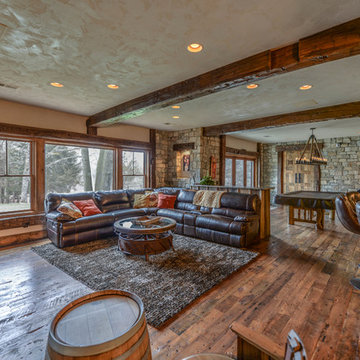
Lower Level Family Room with Reclaimed Wood floor from 1890's grain mill, reclaimed Beams, Stucco Walls, and lots of stone.
Amazing Colorado Lodge Style Custom Built Home in Eagles Landing Neighborhood of Saint Augusta, Mn - Build by Werschay Homes.
-James Gray Photography
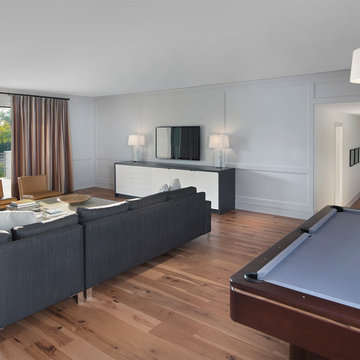
Giovanni Photography
Стильный дизайн: изолированная комната для игр среднего размера в современном стиле с серыми стенами, светлым паркетным полом и телевизором на стене - последний тренд
Стильный дизайн: изолированная комната для игр среднего размера в современном стиле с серыми стенами, светлым паркетным полом и телевизором на стене - последний тренд
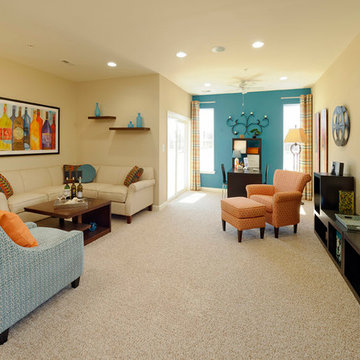
На фото: огромная изолированная комната для игр в стиле неоклассика (современная классика) с бежевыми стенами, ковровым покрытием и телевизором на стене без камина
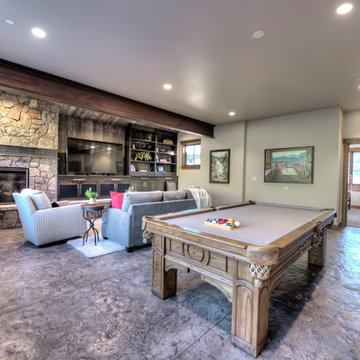
Свежая идея для дизайна: большая открытая комната для игр в стиле неоклассика (современная классика) с бетонным полом, подвесным камином, фасадом камина из камня и отдельно стоящим телевизором - отличное фото интерьера
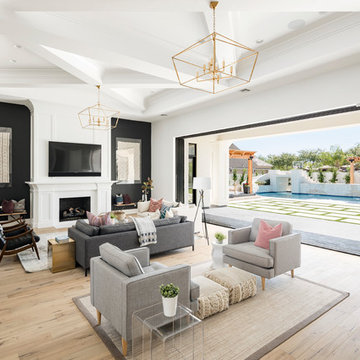
Great room with the large multi-slider
Идея дизайна: огромная открытая комната для игр в стиле неоклассика (современная классика) с черными стенами, светлым паркетным полом, стандартным камином, фасадом камина из дерева, телевизором на стене и бежевым полом
Идея дизайна: огромная открытая комната для игр в стиле неоклассика (современная классика) с черными стенами, светлым паркетным полом, стандартным камином, фасадом камина из дерева, телевизором на стене и бежевым полом
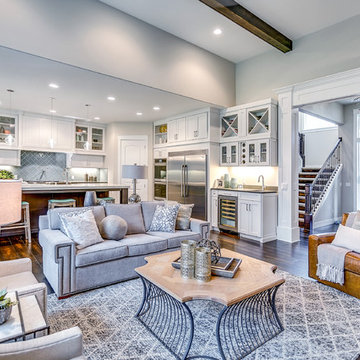
The Aerius - Modern Craftsman in Ridgefield Washington by Cascade West Development Inc.
Upon opening the 8ft tall door and entering the foyer an immediate display of light, color and energy is presented to us in the form of 13ft coffered ceilings, abundant natural lighting and an ornate glass chandelier. Beckoning across the hall an entrance to the Great Room is beset by the Master Suite, the Den, a central stairway to the Upper Level and a passageway to the 4-bay Garage and Guest Bedroom with attached bath. Advancement to the Great Room reveals massive, built-in vertical storage, a vast area for all manner of social interactions and a bountiful showcase of the forest scenery that allows the natural splendor of the outside in. The sleek corner-kitchen is composed with elevated countertops. These additional 4in create the perfect fit for our larger-than-life homeowner and make stooping and drooping a distant memory. The comfortable kitchen creates no spatial divide and easily transitions to the sun-drenched dining nook, complete with overhead coffered-beam ceiling. This trifecta of function, form and flow accommodates all shapes and sizes and allows any number of events to be hosted here. On the rare occasion more room is needed, the sliding glass doors can be opened allowing an out-pour of activity. Almost doubling the square-footage and extending the Great Room into the arboreous locale is sure to guarantee long nights out under the stars.
Cascade West Facebook: https://goo.gl/MCD2U1
Cascade West Website: https://goo.gl/XHm7Un
These photos, like many of ours, were taken by the good people of ExposioHDR - Portland, Or
Exposio Facebook: https://goo.gl/SpSvyo
Exposio Website: https://goo.gl/Cbm8Ya
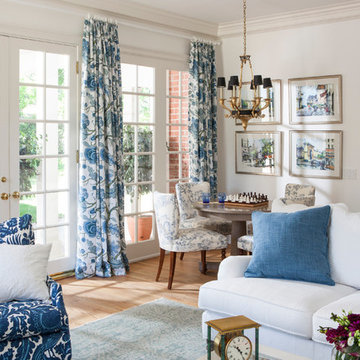
Lori Dennis Interior Design
SoCal Contractor Construction
Mark Tanner Photography
Стильный дизайн: большая открытая комната для игр в классическом стиле с синими стенами и светлым паркетным полом - последний тренд
Стильный дизайн: большая открытая комната для игр в классическом стиле с синими стенами и светлым паркетным полом - последний тренд
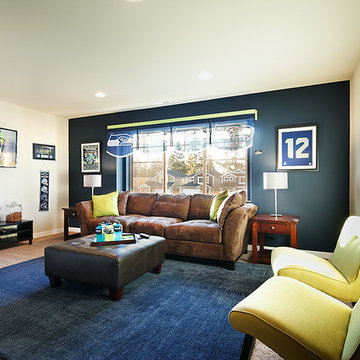
SEA PAC Homes, Premiere Home Builder, Snohomish County, Washington, Family Room http://seapachomes.com/available-homes.php
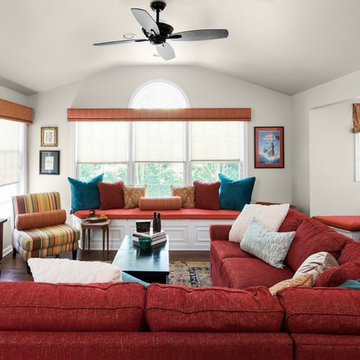
This casual family great room needed some updating. Beautiful new hardwood floors replace wall to wall carpeting, and a new wool area rug anchors the space. Custom window seat cushions, pillows, and window treatments add color, softness and charm to the space. A new red tweed sectional sofa replaces the tired sectional and coordinating paisley roman shades soften the game and dining alcove. Photographs by Jon Friedrich
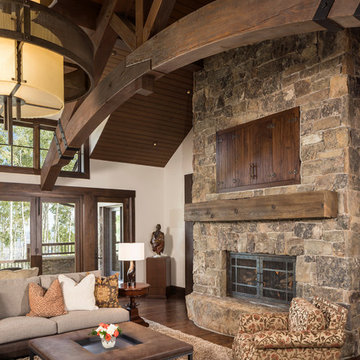
Пример оригинального дизайна: большая открытая комната для игр в стиле рустика с белыми стенами, паркетным полом среднего тона, стандартным камином, фасадом камина из камня, скрытым телевизором, коричневым полом и ковром на полу
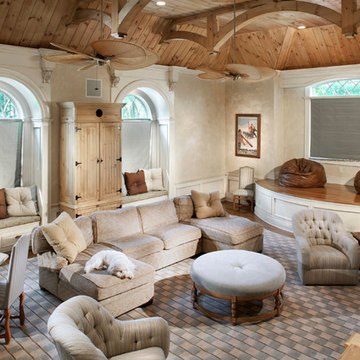
Photography by William Psolka, psolka-photo.com
Свежая идея для дизайна: двухуровневая комната для игр среднего размера в стиле кантри с бежевыми стенами, светлым паркетным полом и скрытым телевизором без камина - отличное фото интерьера
Свежая идея для дизайна: двухуровневая комната для игр среднего размера в стиле кантри с бежевыми стенами, светлым паркетным полом и скрытым телевизором без камина - отличное фото интерьера

Top floor is comprised of vastly open multipurpose space and a guest bathroom incorporating a steam shower and inside/outside shower.
This multipurpose room can serve as a tv watching area, game room, entertaining space with hidden bar, and cleverly built in murphy bed that can be opened up for sleep overs.
Recessed TV built-in offers extensive storage hidden in three-dimensional cabinet design. Recessed black out roller shades and ripplefold sheer drapes open or close with a touch of a button, offering blacked out space for evenings or filtered Florida sun during the day. Being a 3rd floor this room offers incredible views of Fort Lauderdale just over the tops of palms lining up the streets.
Color scheme in this room is more vibrant and playful, with floors in Brazilian ipe and fabrics in crème. Cove LED ceiling details carry throughout home.
Photography: Craig Denis
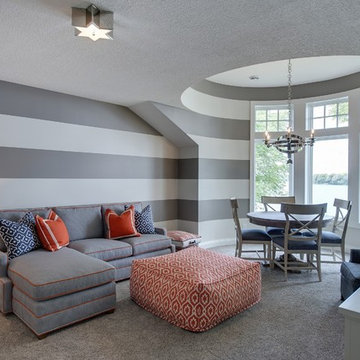
Spacecrafting
Стильный дизайн: большая открытая комната для игр в современном стиле с серыми стенами, ковровым покрытием и телевизором на стене без камина - последний тренд
Стильный дизайн: большая открытая комната для игр в современном стиле с серыми стенами, ковровым покрытием и телевизором на стене без камина - последний тренд
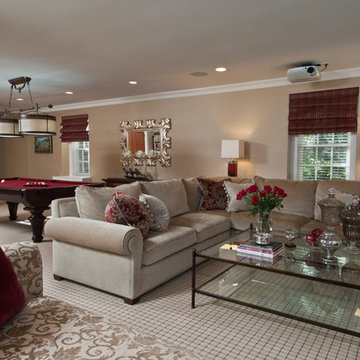
Идея дизайна: большая открытая комната для игр в стиле неоклассика (современная классика) с бежевыми стенами, ковровым покрытием, стандартным камином и фасадом камина из штукатурки
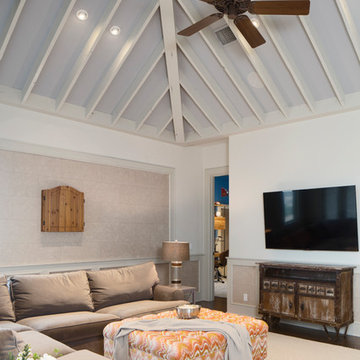
photography by Andrea Calo • Benjamin Moore "Silent Night" ceiling paint • Benjamin Moore "Stingray" at ceiling beams • Benjamin Moore "Early Morning Mist" at walls • Benjamin Moore "Stingray" trim • Whitewashed Nugget wainscot infill from Globus Cork • custom roman shades using Kravet’s Regato in gravel with Schumacher Delray bobble fringe in vanilla • Duralee Williamsburg strip in orange for niche cushion • client’s own sofa reupholstered in Kravet Broadmoor, color pewter • client’s own ottoman reupholstered in Acid Palm, color nectar by Kravet • Contrast welts in Pindler’s Dunhill, color bisque • custom rug using Antrim Nadia, fossil grey • Suzie Page Home Design niche pillows
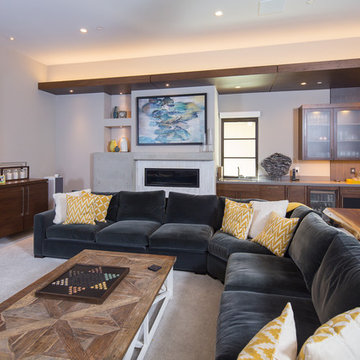
На фото: открытая комната для игр среднего размера в современном стиле с бежевыми стенами, ковровым покрытием, горизонтальным камином, фасадом камина из плитки, мультимедийным центром и серым полом
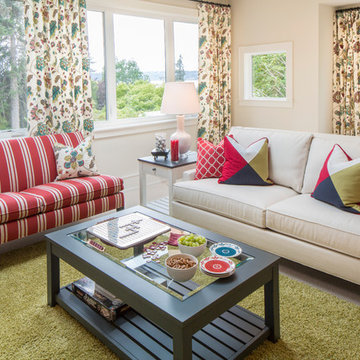
W H EARLE PHOTOGRAPHY
На фото: большая открытая комната для игр в стиле неоклассика (современная классика) с белыми стенами, ковровым покрытием и телевизором на стене без камина с
На фото: большая открытая комната для игр в стиле неоклассика (современная классика) с белыми стенами, ковровым покрытием и телевизором на стене без камина с
Игровая комната для взрослых – фото дизайна интерьера
3

