Игровая комната для взрослых без камина – фото дизайна интерьера
Сортировать:
Бюджет
Сортировать:Популярное за сегодня
81 - 100 из 3 044 фото
1 из 3
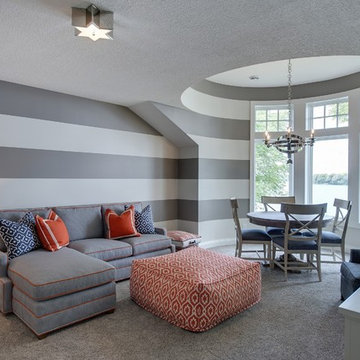
Spacecrafting
Стильный дизайн: большая открытая комната для игр в современном стиле с серыми стенами, ковровым покрытием и телевизором на стене без камина - последний тренд
Стильный дизайн: большая открытая комната для игр в современном стиле с серыми стенами, ковровым покрытием и телевизором на стене без камина - последний тренд
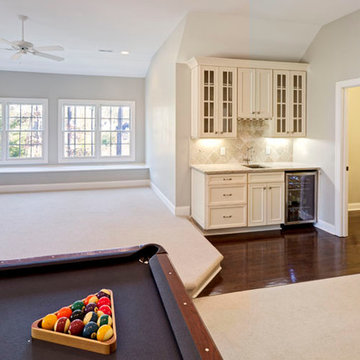
Пример оригинального дизайна: открытая комната для игр среднего размера в стиле неоклассика (современная классика) с серыми стенами, ковровым покрытием и бежевым полом без камина, телевизора
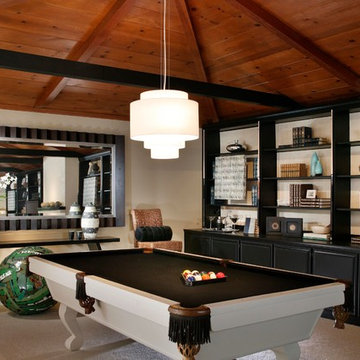
На фото: комната для игр в современном стиле с бежевыми стенами и ковровым покрытием без камина
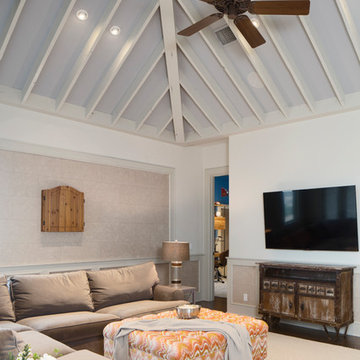
photography by Andrea Calo • Benjamin Moore "Silent Night" ceiling paint • Benjamin Moore "Stingray" at ceiling beams • Benjamin Moore "Early Morning Mist" at walls • Benjamin Moore "Stingray" trim • Whitewashed Nugget wainscot infill from Globus Cork • custom roman shades using Kravet’s Regato in gravel with Schumacher Delray bobble fringe in vanilla • Duralee Williamsburg strip in orange for niche cushion • client’s own sofa reupholstered in Kravet Broadmoor, color pewter • client’s own ottoman reupholstered in Acid Palm, color nectar by Kravet • Contrast welts in Pindler’s Dunhill, color bisque • custom rug using Antrim Nadia, fossil grey • Suzie Page Home Design niche pillows
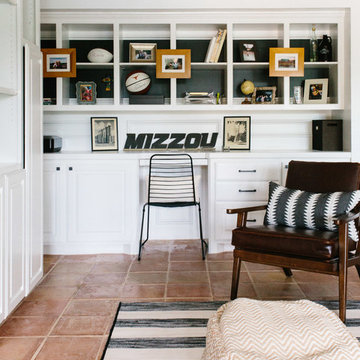
An eclectic, modern media room with bold accents of black metals, natural woods, and terra cotta tile floors. We wanted to design a fresh and modern hangout spot for these clients, whether they’re hosting friends or watching the game, this entertainment room had to fit every occasion.
We designed a full home bar, which looks dashing right next to the wooden accent wall and foosball table. The sitting area is full of luxe seating, with a large gray sofa and warm brown leather arm chairs. Additional seating was snuck in via black metal chairs that fit seamlessly into the built-in desk and sideboard table (behind the sofa).... In total, there is plenty of seats for a large party, which is exactly what our client needed.
Lastly, we updated the french doors with a chic, modern black trim, a small detail that offered an instant pick-me-up. The black trim also looks effortless against the black accents.
Designed by Sara Barney’s BANDD DESIGN, who are based in Austin, Texas and serving throughout Round Rock, Lake Travis, West Lake Hills, and Tarrytown.
For more about BANDD DESIGN, click here: https://bandddesign.com/
To learn more about this project, click here: https://bandddesign.com/lost-creek-game-room/
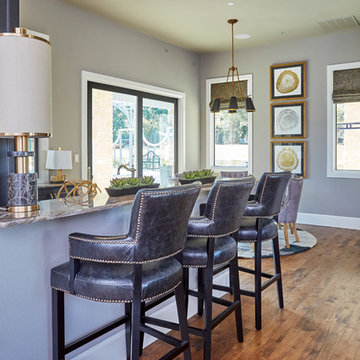
Пример оригинального дизайна: открытая комната для игр среднего размера в стиле фьюжн с бежевыми стенами, паркетным полом среднего тона и телевизором на стене без камина
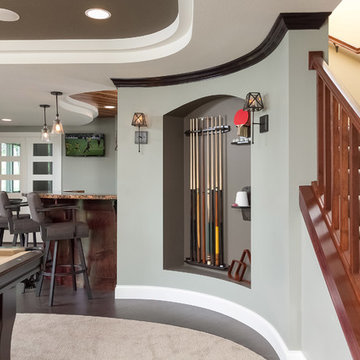
Basement pool table area with built-in billiards rack. ©Finished Basement Company
Свежая идея для дизайна: большая открытая комната для игр в стиле неоклассика (современная классика) с серыми стенами, ковровым покрытием, телевизором на стене и серым полом без камина - отличное фото интерьера
Свежая идея для дизайна: большая открытая комната для игр в стиле неоклассика (современная классика) с серыми стенами, ковровым покрытием, телевизором на стене и серым полом без камина - отличное фото интерьера
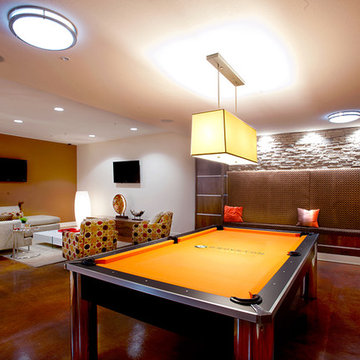
Свежая идея для дизайна: большая открытая комната для игр в современном стиле с оранжевыми стенами, бетонным полом, телевизором на стене и коричневым полом без камина - отличное фото интерьера
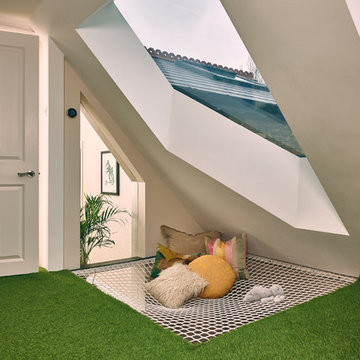
Marco J Fazio
Источник вдохновения для домашнего уюта: большая открытая комната для игр в современном стиле с белыми стенами, ковровым покрытием и зеленым полом без камина, телевизора
Источник вдохновения для домашнего уюта: большая открытая комната для игр в современном стиле с белыми стенами, ковровым покрытием и зеленым полом без камина, телевизора
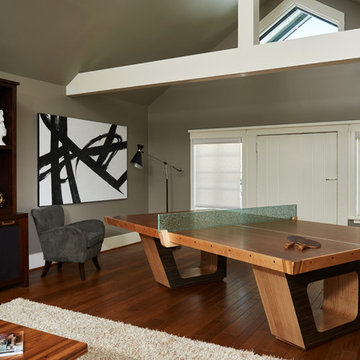
The Carriage House Family Room in the 2015 Pasadena Showcase House for the Arts is a midcentury modern space that allows for all different ages to partake in all different activities!
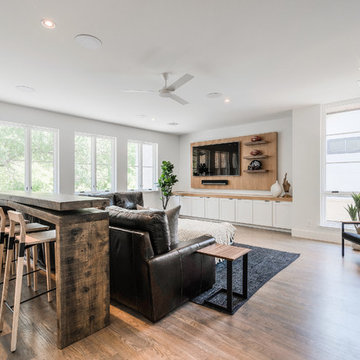
Свежая идея для дизайна: большая открытая комната для игр в современном стиле с белыми стенами, светлым паркетным полом и мультимедийным центром без камина - отличное фото интерьера
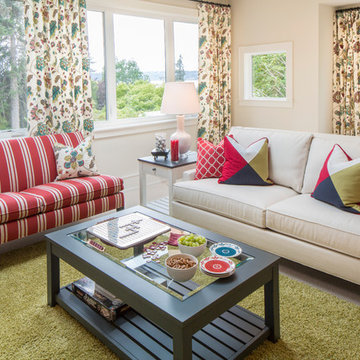
W H EARLE PHOTOGRAPHY
На фото: большая открытая комната для игр в стиле неоклассика (современная классика) с белыми стенами, ковровым покрытием и телевизором на стене без камина с
На фото: большая открытая комната для игр в стиле неоклассика (современная классика) с белыми стенами, ковровым покрытием и телевизором на стене без камина с
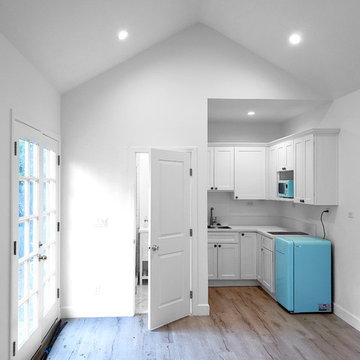
On a hillside property in Santa Monica hidden behind trees stands our brand new constructed from the grounds up guest unit. This unit is only 300sq. but the layout makes it feel as large as a small apartment.
Vaulted 12' ceilings and lots of natural light makes the space feel light and airy.
A small kitchenette gives you all you would need for cooking something for yourself, notice the baby blue color of the appliances contrasting against the clean white cabinets and counter top.
The wood flooring give warmth to the neutral white colored walls and ceilings.
A nice sized bathroom bosting a 3'x3' shower with a corner double door entrance with all the high quality finishes you would expect in a master bathroom.
The exterior of the unit was perfectly matched to the existing main house.
These ADU (accessory dwelling unit) also called guest units and the famous term "Mother in law unit" are becoming more and more popular in California and in LA in particular.
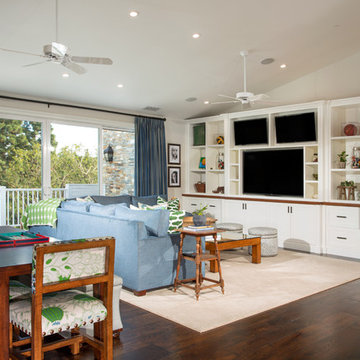
Legacy Custom Homes, Inc
Toblesky-Green Architects
Kelly Nutt Designs
Свежая идея для дизайна: большая двухуровневая комната для игр в классическом стиле с серыми стенами, темным паркетным полом, мультимедийным центром и коричневым полом без камина - отличное фото интерьера
Свежая идея для дизайна: большая двухуровневая комната для игр в классическом стиле с серыми стенами, темным паркетным полом, мультимедийным центром и коричневым полом без камина - отличное фото интерьера
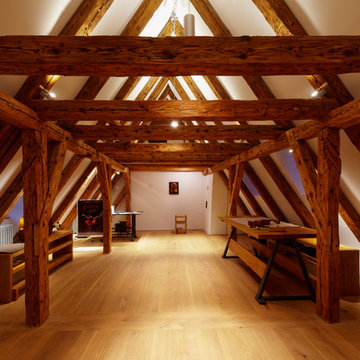
На фото: большая двухуровневая комната для игр в стиле рустика с белыми стенами, светлым паркетным полом и бежевым полом без камина, телевизора
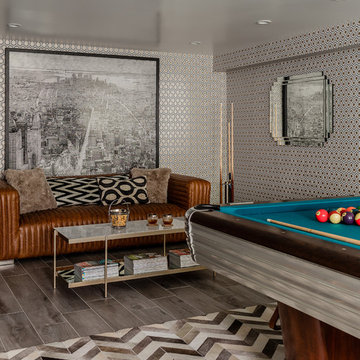
Michael J Lee
На фото: маленькая открытая комната для игр в стиле модернизм с серыми стенами, полом из керамической плитки, телевизором на стене и серым полом без камина для на участке и в саду с
На фото: маленькая открытая комната для игр в стиле модернизм с серыми стенами, полом из керамической плитки, телевизором на стене и серым полом без камина для на участке и в саду с
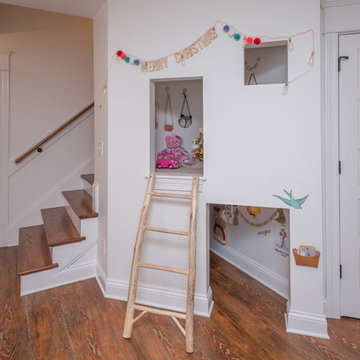
Bill Worley
Идея дизайна: изолированная комната для игр среднего размера в стиле неоклассика (современная классика) с бежевыми стенами, темным паркетным полом и коричневым полом без камина
Идея дизайна: изолированная комната для игр среднего размера в стиле неоклассика (современная классика) с бежевыми стенами, темным паркетным полом и коричневым полом без камина
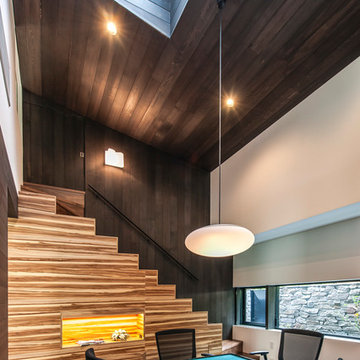
1階のプレイルームも天井にレッドシダー、ポイントウォールと階段にサテンウォルナットを使い、味わいのある雰囲気に。
Стильный дизайн: изолированная комната для игр в стиле модернизм с коричневыми стенами и черным полом без камина, телевизора - последний тренд
Стильный дизайн: изолированная комната для игр в стиле модернизм с коричневыми стенами и черным полом без камина, телевизора - последний тренд
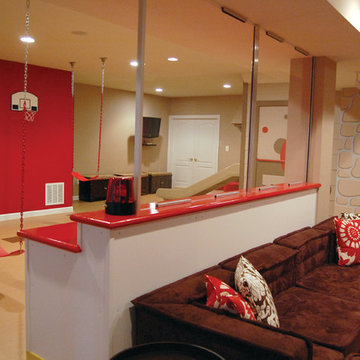
THEME There are two priorities in this
room: Hockey (in this case, Washington
Capitals hockey) and FUN.
FOCUS The room is broken into two
main sections (one for kids and one
for adults); and divided by authentic
hockey boards, complete with yellow
kickplates and half-inch plexiglass. Like
a true hockey arena, the room pays
homage to star players with two fully
autographed team jerseys preserved in
cases, as well as team logos positioned
throughout the room on custom-made
pillows, accessories and the floor.
The back half of the room is made just
for kids. Swings, a dart board, a ball
pit, a stage and a hidden playhouse
under the stairs ensure fun for all.
STORAGE A large storage unit at
the rear of the room makes use of an
odd-shaped nook, adds support and
accommodates large shelves, toys and
boxes. Storage space is cleverly placed
near the ballpit, and will eventually
transition into a full storage area once
the pit is no longer needed. The back
side of the hockey boards hold two
small refrigerators (one for adults and
one for kids), as well as the base for the
audio system.
GROWTH The front half of the room
lasts as long as the family’s love for the
team. The back half of the room grows
with the children, and eventually will
provide a useable, wide open space as
well as storage.
SAFETY A plexiglass wall separates the
two main areas of the room, minimizing
the noise created by kids playing and
hockey fans cheering. It also protects
the big screen TV from balls, pucks and
other play objects that occasionally fly
by. The ballpit door has a double safety
lock to ensure supervised use.
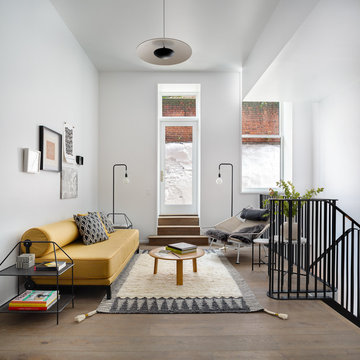
The Standish Townhouse Family Room
На фото: большая двухуровневая комната для игр в современном стиле с белыми стенами, полом из ламината, коричневым полом и ковром на полу без камина, телевизора
На фото: большая двухуровневая комната для игр в современном стиле с белыми стенами, полом из ламината, коричневым полом и ковром на полу без камина, телевизора
Игровая комната для взрослых без камина – фото дизайна интерьера
5

