Игровая комната для взрослых без камина – фото дизайна интерьера
Сортировать:
Бюджет
Сортировать:Популярное за сегодня
21 - 40 из 3 044 фото
1 из 3

Our clients house was built in 2012, so it was not that outdated, it was just dark. The clients wanted to lighten the kitchen and create something that was their own, using more unique products. The master bath needed to be updated and they wanted the upstairs game room to be more functional for their family.
The original kitchen was very dark and all brown. The cabinets were stained dark brown, the countertops were a dark brown and black granite, with a beige backsplash. We kept the dark cabinets but lightened everything else. A new translucent frosted glass pantry door was installed to soften the feel of the kitchen. The main architecture in the kitchen stayed the same but the clients wanted to change the coffee bar into a wine bar, so we removed the upper cabinet door above a small cabinet and installed two X-style wine storage shelves instead. An undermount farm sink was installed with a 23” tall main faucet for more functionality. We replaced the chandelier over the island with a beautiful Arhaus Poppy large antique brass chandelier. Two new pendants were installed over the sink from West Elm with a much more modern feel than before, not to mention much brighter. The once dark backsplash was now a bright ocean honed marble mosaic 2”x4” a top the QM Calacatta Miel quartz countertops. We installed undercabinet lighting and added over-cabinet LED tape strip lighting to add even more light into the kitchen.
We basically gutted the Master bathroom and started from scratch. We demoed the shower walls, ceiling over tub/shower, demoed the countertops, plumbing fixtures, shutters over the tub and the wall tile and flooring. We reframed the vaulted ceiling over the shower and added an access panel in the water closet for a digital shower valve. A raised platform was added under the tub/shower for a shower slope to existing drain. The shower floor was Carrara Herringbone tile, accented with Bianco Venatino Honed marble and Metro White glossy ceramic 4”x16” tile on the walls. We then added a bench and a Kohler 8” rain showerhead to finish off the shower. The walk-in shower was sectioned off with a frameless clear anti-spot treated glass. The tub was not important to the clients, although they wanted to keep one for resale value. A Japanese soaker tub was installed, which the kids love! To finish off the master bath, the walls were painted with SW Agreeable Gray and the existing cabinets were painted SW Mega Greige for an updated look. Four Pottery Barn Mercer wall sconces were added between the new beautiful Distressed Silver leaf mirrors instead of the three existing over-mirror vanity bars that were originally there. QM Calacatta Miel countertops were installed which definitely brightened up the room!
Originally, the upstairs game room had nothing but a built-in bar in one corner. The clients wanted this to be more of a media room but still wanted to have a kitchenette upstairs. We had to remove the original plumbing and electrical and move it to where the new cabinets were. We installed 16’ of cabinets between the windows on one wall. Plank and Mill reclaimed barn wood plank veneers were used on the accent wall in between the cabinets as a backing for the wall mounted TV above the QM Calacatta Miel countertops. A kitchenette was installed to one end, housing a sink and a beverage fridge, so the clients can still have the best of both worlds. LED tape lighting was added above the cabinets for additional lighting. The clients love their updated rooms and feel that house really works for their family now.
Design/Remodel by Hatfield Builders & Remodelers | Photography by Versatile Imaging

На фото: большая открытая комната для игр в стиле неоклассика (современная классика) с полом из винила, бежевыми стенами, мультимедийным центром и коричневым полом без камина с

На фото: большая изолированная комната для игр в стиле неоклассика (современная классика) с серыми стенами, светлым паркетным полом, телевизором на стене и коричневым полом без камина с

ADU or Granny Flats are supposed to create a living space that is comfortable and that doesn’t sacrifice any necessary amenity. The best ADUs also have a style or theme that makes it feel like its own separate house. This ADU located in Studio City is an example of just that. It creates a cozy Sunday ambiance that fits the LA lifestyle perfectly. Call us today @1-888-977-9490

Bundy Drive Brentwood, Los Angeles modern home ultra luxury lower level lounge. Photo by Simon Berlyn.
На фото: огромная открытая комната для игр в стиле модернизм с серыми стенами и многоуровневым потолком без камина с
На фото: огромная открытая комната для игр в стиле модернизм с серыми стенами и многоуровневым потолком без камина с

Идея дизайна: большая изолированная комната для игр в стиле неоклассика (современная классика) с домашним баром, белыми стенами, ковровым покрытием, телевизором на стене и бежевым полом без камина

Свежая идея для дизайна: открытая комната для игр среднего размера в морском стиле с синими стенами, полом из керамогранита, телевизором на стене и бежевым полом без камина - отличное фото интерьера
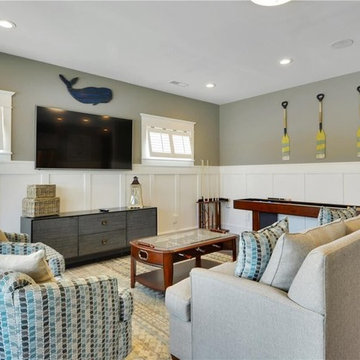
Свежая идея для дизайна: изолированная комната для игр среднего размера в морском стиле с серыми стенами, темным паркетным полом и телевизором на стене без камина - отличное фото интерьера

These homeowners really wanted a full garage space where they could house their cars. Their one car garage was overflowing as a storage space and they felt this space could be better used by their growing children as a game room. We converted the garage space into a game room that opens both to the patio and to the driveway. We built a brand new garage with plenty of room for their 2 cars and storage for all their sporting gear! The homeowners chose to install a large timber bar on the wall outside that is perfect for entertaining! The design and exterior has these homeowners feeling like the new garage had been a part of their 1958 home all along! Design by Hatfield Builders & Remodelers | Photography by Versatile Imaging
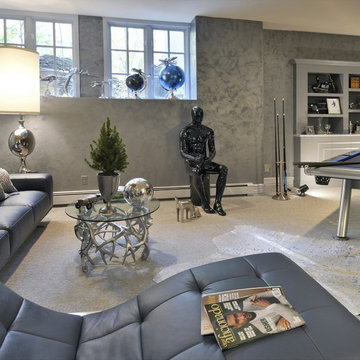
Идея дизайна: изолированная комната для игр среднего размера:: освещение в современном стиле с серыми стенами и ковровым покрытием без камина
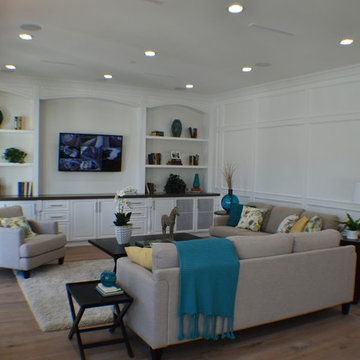
The family room is connected to the kitchen and has easy access to the backyard. The television screen on the wall is currently displaying the home security cameras that were installed.
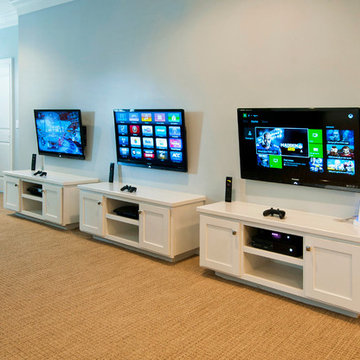
Karli Moore Photography
Пример оригинального дизайна: открытая комната для игр среднего размера в классическом стиле с серыми стенами, ковровым покрытием и телевизором на стене без камина
Пример оригинального дизайна: открытая комната для игр среднего размера в классическом стиле с серыми стенами, ковровым покрытием и телевизором на стене без камина
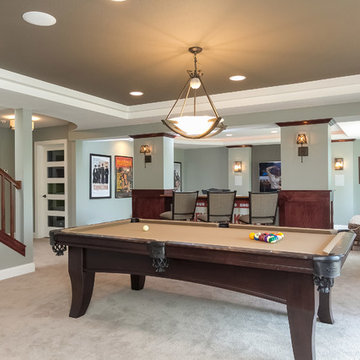
Basement game area with pool table. ©Finished Basement Company
Источник вдохновения для домашнего уюта: большая открытая комната для игр в стиле неоклассика (современная классика) с серыми стенами, ковровым покрытием, телевизором на стене и серым полом без камина
Источник вдохновения для домашнего уюта: большая открытая комната для игр в стиле неоклассика (современная классика) с серыми стенами, ковровым покрытием, телевизором на стене и серым полом без камина
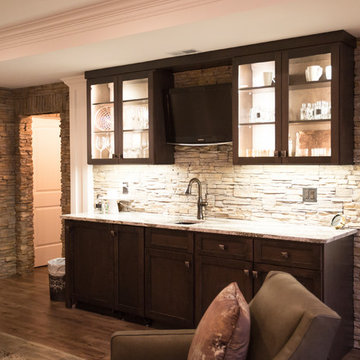
На фото: большая открытая комната для игр в стиле неоклассика (современная классика) с полом из винила, бежевыми стенами, мультимедийным центром и коричневым полом без камина
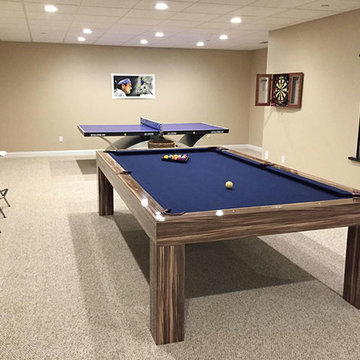
Пример оригинального дизайна: открытая комната для игр среднего размера в современном стиле с телевизором на стене, бежевыми стенами, ковровым покрытием и бежевым полом без камина
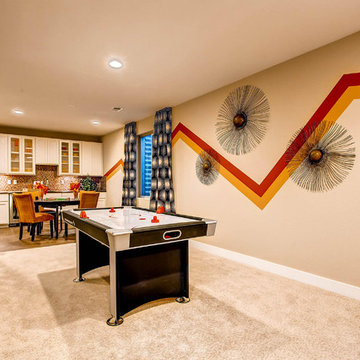
Dorado Basement Rec Room
На фото: комната для игр в классическом стиле с бежевыми стенами, ковровым покрытием и бежевым полом без камина
На фото: комната для игр в классическом стиле с бежевыми стенами, ковровым покрытием и бежевым полом без камина
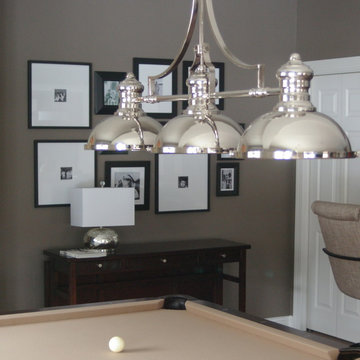
Alice Hedlund
Идея дизайна: изолированная комната для игр среднего размера в стиле неоклассика (современная классика) с серыми стенами без камина
Идея дизайна: изолированная комната для игр среднего размера в стиле неоклассика (современная классика) с серыми стенами без камина
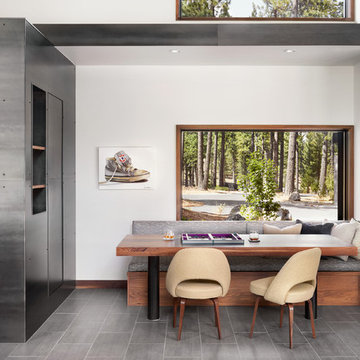
Photo: Lisa Petrole
Источник вдохновения для домашнего уюта: открытая комната для игр среднего размера в современном стиле с белыми стенами, полом из керамогранита и серым полом без камина
Источник вдохновения для домашнего уюта: открытая комната для игр среднего размера в современном стиле с белыми стенами, полом из керамогранита и серым полом без камина

На фото: огромная изолированная комната для игр в стиле модернизм с серыми стенами, бетонным полом, фасадом камина из камня и серым полом без камина, телевизора

Fredrik Brauer
Идея дизайна: двухуровневая комната для игр среднего размера в стиле модернизм с белыми стенами, светлым паркетным полом, телевизором на стене, коричневым полом, сводчатым потолком и ковром на полу без камина
Идея дизайна: двухуровневая комната для игр среднего размера в стиле модернизм с белыми стенами, светлым паркетным полом, телевизором на стене, коричневым полом, сводчатым потолком и ковром на полу без камина
Игровая комната для взрослых без камина – фото дизайна интерьера
2

