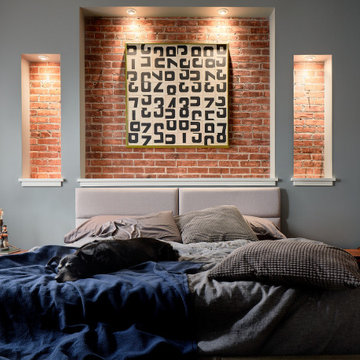Хозяйская спальня в стиле лофт – фото дизайна интерьера
Сортировать:
Бюджет
Сортировать:Популярное за сегодня
21 - 40 из 2 236 фото
1 из 4
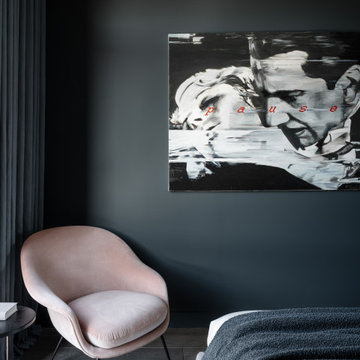
Свежая идея для дизайна: хозяйская спальня среднего размера в стиле лофт с паркетным полом среднего тона - отличное фото интерьера

I built this on my property for my aging father who has some health issues. Handicap accessibility was a factor in design. His dream has always been to try retire to a cabin in the woods. This is what he got.
It is a 1 bedroom, 1 bath with a great room. It is 600 sqft of AC space. The footprint is 40' x 26' overall.
The site was the former home of our pig pen. I only had to take 1 tree to make this work and I planted 3 in its place. The axis is set from root ball to root ball. The rear center is aligned with mean sunset and is visible across a wetland.
The goal was to make the home feel like it was floating in the palms. The geometry had to simple and I didn't want it feeling heavy on the land so I cantilevered the structure beyond exposed foundation walls. My barn is nearby and it features old 1950's "S" corrugated metal panel walls. I used the same panel profile for my siding. I ran it vertical to match the barn, but also to balance the length of the structure and stretch the high point into the canopy, visually. The wood is all Southern Yellow Pine. This material came from clearing at the Babcock Ranch Development site. I ran it through the structure, end to end and horizontally, to create a seamless feel and to stretch the space. It worked. It feels MUCH bigger than it is.
I milled the material to specific sizes in specific areas to create precise alignments. Floor starters align with base. Wall tops adjoin ceiling starters to create the illusion of a seamless board. All light fixtures, HVAC supports, cabinets, switches, outlets, are set specifically to wood joints. The front and rear porch wood has three different milling profiles so the hypotenuse on the ceilings, align with the walls, and yield an aligned deck board below. Yes, I over did it. It is spectacular in its detailing. That's the benefit of small spaces.
Concrete counters and IKEA cabinets round out the conversation.
For those who cannot live tiny, I offer the Tiny-ish House.
Photos by Ryan Gamma
Staging by iStage Homes
Design Assistance Jimmy Thornton
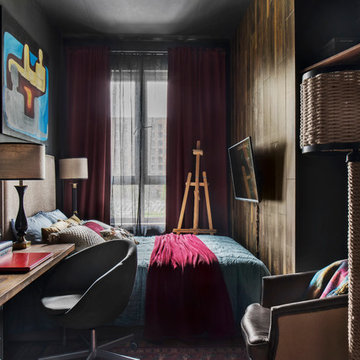
Архитектор, дизайнер, декоратор - Турченко Наталия
Фотограф - Мелекесцева Ольга
Пример оригинального дизайна: хозяйская спальня среднего размера в стиле лофт с черными стенами, полом из ламината и коричневым полом
Пример оригинального дизайна: хозяйская спальня среднего размера в стиле лофт с черными стенами, полом из ламината и коричневым полом
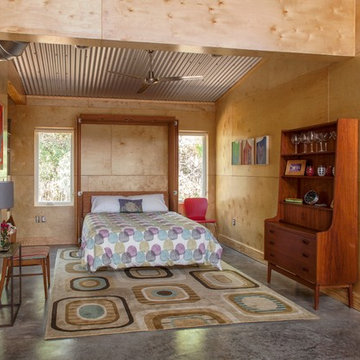
На фото: хозяйская спальня среднего размера в стиле лофт с бетонным полом, коричневыми стенами и серым полом без камина с
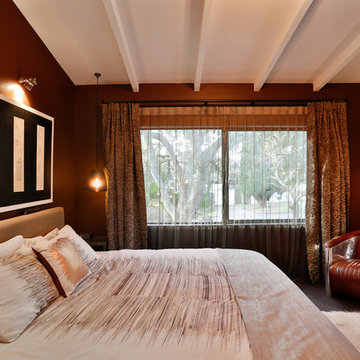
New black steel joinery added throughout the renovation. Rich brown walls are lifted with heavily textured curtains and accessoried. The industrial feel is caried through in the lighting, furniture and metallic sheer curtains. Interior design: Hayley Dryland Photography: Jamie Cobel
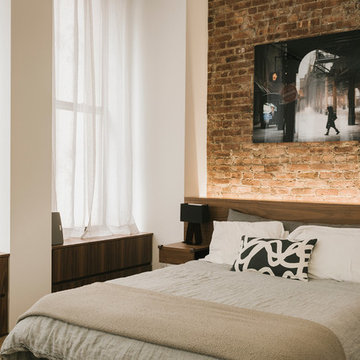
Daniel Shea
Источник вдохновения для домашнего уюта: хозяйская спальня в стиле лофт с паркетным полом среднего тона и бежевыми стенами без камина
Источник вдохновения для домашнего уюта: хозяйская спальня в стиле лофт с паркетным полом среднего тона и бежевыми стенами без камина
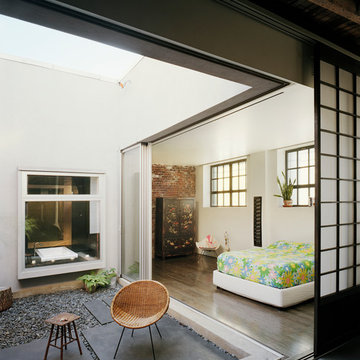
Ofer Wolberger, Andreas Kornfield
Пример оригинального дизайна: большая хозяйская спальня в стиле лофт с белыми стенами, темным паркетным полом и коричневым полом без камина
Пример оригинального дизайна: большая хозяйская спальня в стиле лофт с белыми стенами, темным паркетным полом и коричневым полом без камина
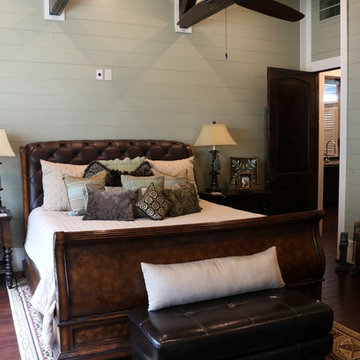
View of Master Bedroom
Пример оригинального дизайна: хозяйская спальня среднего размера в стиле лофт с зелеными стенами и паркетным полом среднего тона
Пример оригинального дизайна: хозяйская спальня среднего размера в стиле лофт с зелеными стенами и паркетным полом среднего тона
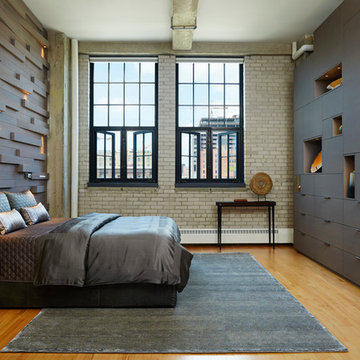
Varying the pattern of the wall installation and the texture of the wood itself provides a counterpoint to the cabinetry on the other side of the room and creates a beautiful backdrop for the client’s displayed artwork.
Alyssa Lee Photography
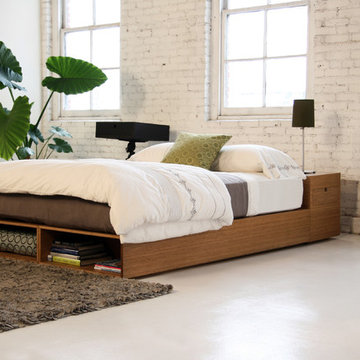
The Buden bed, made from bamboo and with personalized storage options, featured in a modern loft with the Petals rug from Ligne Pure.
Источник вдохновения для домашнего уюта: большая хозяйская спальня в стиле лофт с белыми стенами и бетонным полом без камина
Источник вдохновения для домашнего уюта: большая хозяйская спальня в стиле лофт с белыми стенами и бетонным полом без камина
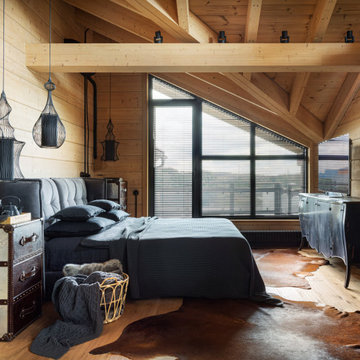
Стильный дизайн: большая хозяйская спальня в стиле лофт с черными стенами, паркетным полом среднего тона, бежевым полом, балками на потолке, деревянными стенами и акцентной стеной - последний тренд
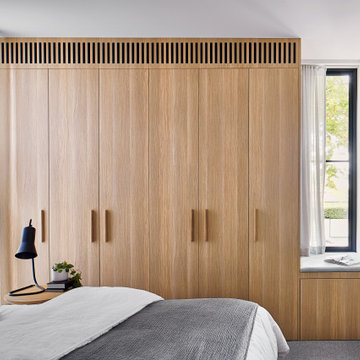
Main bedroom with gorgeous blanket and pillowcase from @nest in South Melbourne, @rossgardam lamps.
Идея дизайна: хозяйская спальня среднего размера в стиле лофт с белыми стенами и ковровым покрытием
Идея дизайна: хозяйская спальня среднего размера в стиле лофт с белыми стенами и ковровым покрытием
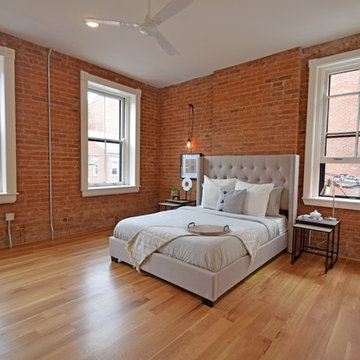
Пример оригинального дизайна: большая хозяйская спальня в стиле лофт с коричневыми стенами, светлым паркетным полом и коричневым полом
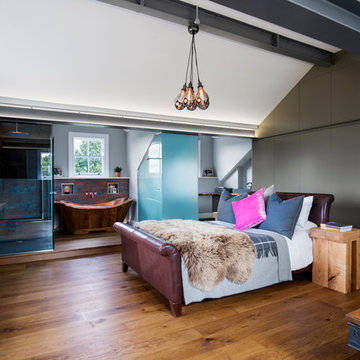
Photography by Adam Letch - www.adamletch.com
This client wanted to convert their loft space into a master bedroom suite. The floor originally was three small bedrooms and a bathroom. We removed all internal walls and I redesigned the space to include a living area, bedroom and open plan bathroom. I designed glass cubicles for the shower and WC as statement pieces and to make the most of the space under the eaves. I also positioned the bed in the middle of the room which allowed for full height fitted joinery to be built behind the headboard and easily accessed. Beams and brickwork were exposed. LED strip lighting and statement pendant lighting introduced. The tiles in the shower enclosure and behind the bathtub were sourced from Domus in Islington and were chosen to compliment the copper fittings.
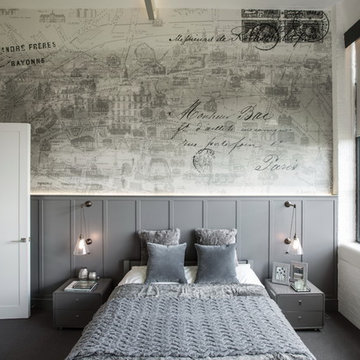
The brief for this project involved completely re configuring the space inside this industrial warehouse style apartment in Chiswick to form a one bedroomed/ two bathroomed space with an office mezzanine level. The client wanted a look that had a clean lined contemporary feel, but with warmth, texture and industrial styling. The space features a colour palette of dark grey, white and neutral tones with a bespoke kitchen designed by us, and also a bespoke mural on the master bedroom wall.
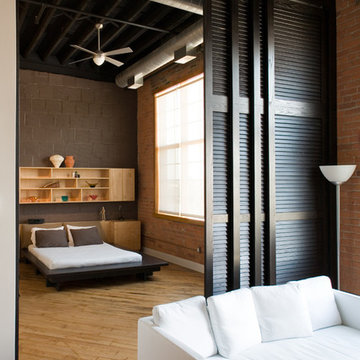
Стильный дизайн: маленькая хозяйская спальня: освещение в стиле лофт с серыми стенами и светлым паркетным полом для на участке и в саду - последний тренд
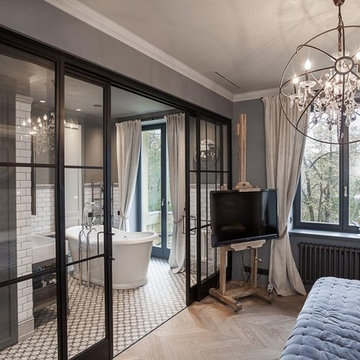
Пример оригинального дизайна: большая хозяйская спальня в стиле лофт с серыми стенами и паркетным полом среднего тона
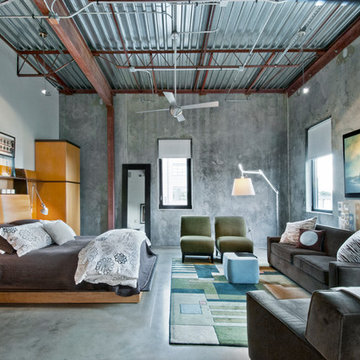
Bedroom
Свежая идея для дизайна: хозяйская спальня в стиле лофт с серыми стенами и бетонным полом - отличное фото интерьера
Свежая идея для дизайна: хозяйская спальня в стиле лофт с серыми стенами и бетонным полом - отличное фото интерьера
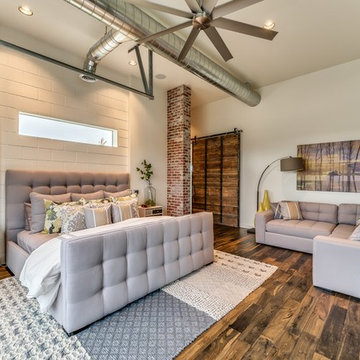
Mellissa Larson - Photographer
Идея дизайна: хозяйская спальня в стиле лофт с белыми стенами и паркетным полом среднего тона
Идея дизайна: хозяйская спальня в стиле лофт с белыми стенами и паркетным полом среднего тона
Хозяйская спальня в стиле лофт – фото дизайна интерьера
2
