Хозяйская спальня в средиземноморском стиле – фото дизайна интерьера
Сортировать:
Бюджет
Сортировать:Популярное за сегодня
141 - 160 из 4 105 фото
1 из 3
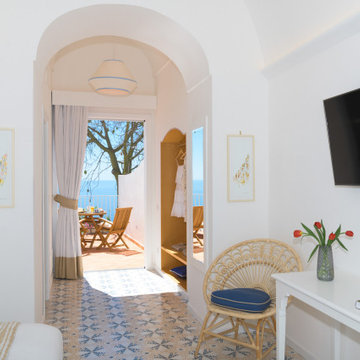
Foto: Vito Fusco
На фото: хозяйская спальня среднего размера в средиземноморском стиле с белыми стенами, полом из керамической плитки, разноцветным полом и сводчатым потолком с
На фото: хозяйская спальня среднего размера в средиземноморском стиле с белыми стенами, полом из керамической плитки, разноцветным полом и сводчатым потолком с
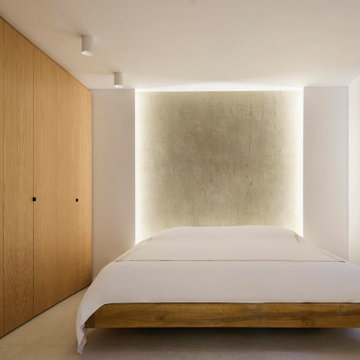
На фото: хозяйская спальня в средиземноморском стиле с бежевыми стенами и бежевым полом
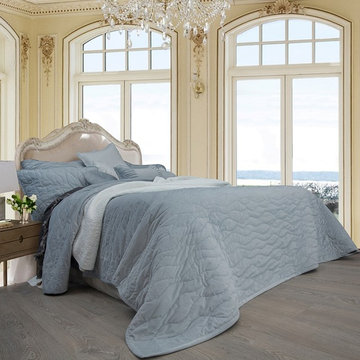
Luxe Velvet Bedspread Set - Ice Blue Single , Queen and King Size
Switching to the Hampton look of your bedroom doesn't have to involve a complete revamp when you have the Hampton Luxe Velvet Ice Blue bedspread set from Macey & Moore. This design lets you easily change the feel of your space, the costal lifestyle stands out with its large, tidal pattern quilted on a luxe velvet, and brings a coordinating décor with a simple ice blue colour scheme.
Order this Luxe Velvet charcoal bedspread set from our store. Shop now to view our collection of bedspreads and French linen bedding.
Composition:
Front : Italian Velvet;
Filling: Polyester;
Back: 100% Cotton
Specifications:
Single Size: 200cm x 250cm + 1 Standard Pillowcase
Queen Size: 260cm x 275cm + 2 Standard Pillowcases
King Size: 285cm x 275cm + 2 Standard Pillowcases
Round Cushion (Filled) : 1 x 40cm x40cm
Rectangular Cushion (Filled) : 1 x 30cm x 60cm
European Pillowcase Pair : 2 x 65cm x 65cm
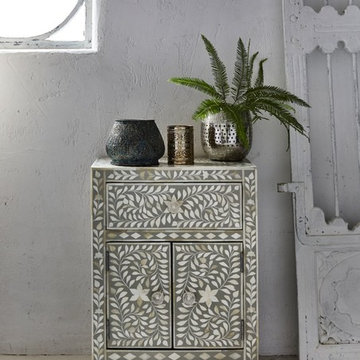
Its clear to see why this intricately floral designed side table is a press favourite. Featuring a glistening bone inlay, set into white resin, this gorgeous piece has a beautiful pearlescent sheen that shimmers in the light.
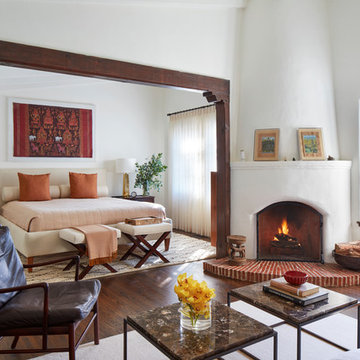
Interiors: Tamar Stein Interiors
Photography: Roger Davies
На фото: хозяйская спальня в средиземноморском стиле с белыми стенами, угловым камином, фасадом камина из штукатурки, коричневым полом и темным паркетным полом
На фото: хозяйская спальня в средиземноморском стиле с белыми стенами, угловым камином, фасадом камина из штукатурки, коричневым полом и темным паркетным полом
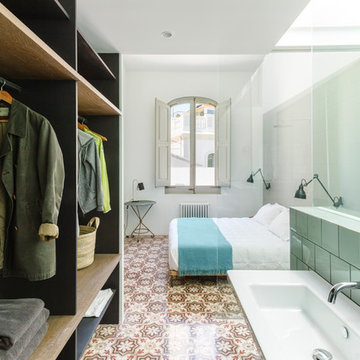
Marcela Grassi
Источник вдохновения для домашнего уюта: хозяйская спальня в средиземноморском стиле с белыми стенами, разноцветным полом и полом из керамической плитки
Источник вдохновения для домашнего уюта: хозяйская спальня в средиземноморском стиле с белыми стенами, разноцветным полом и полом из керамической плитки
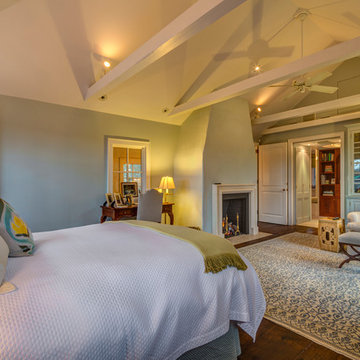
.
На фото: большая хозяйская спальня в средиземноморском стиле с синими стенами, паркетным полом среднего тона, стандартным камином, фасадом камина из штукатурки и коричневым полом
На фото: большая хозяйская спальня в средиземноморском стиле с синими стенами, паркетным полом среднего тона, стандартным камином, фасадом камина из штукатурки и коричневым полом
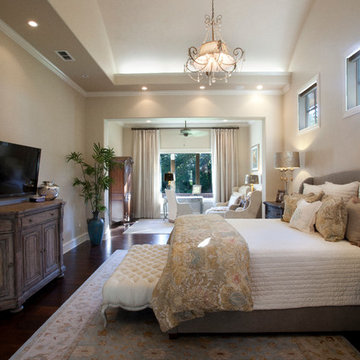
На фото: большая хозяйская спальня в средиземноморском стиле с бежевыми стенами, темным паркетным полом и коричневым полом без камина с
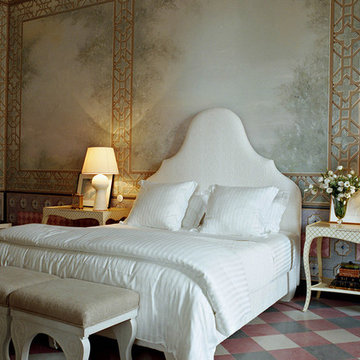
Project: Palazzo Margherita Bernalda Restoration
Elements used: Encaustic Tiles, Antique Limestone, antique stone fountain, antique stone fireplace.
Discover the cuisine, wines and history of the Basilicata region at the luxurious Palazzo Margherita. Set in the village of Bernalda, the well-preserved villa is close to the region’s white-sand beaches and the famed Sassi caves. The property was recently renovated by the Coppola family with decorator Jacques Grange, imbuing its luxurious traditional interiors with modern style.
Start each day of your stay with an included breakfast, then head out to read in the courtyard garden, lounge under an umbrella on the terrace by the pool or sip a mimosa at the al-fresco bar. Have dinner at one of the outdoor tables, then finish the evening in the media room. The property also has its own restaurant and bar, which are open to the public but separate from the house.
Traditional architecture, lush gardens and a few modern furnishings give the villa the feel of a grand old estate brought back to life. In the media room, a vaulted ceiling with ornate moldings speaks to the home’s past, while striped wallpaper in neutral tones is a subtly contemporary touch. The eat-in kitchen has a dramatically arched Kronos stone ceiling and a long, welcoming table with bistro-style chairs.
The nine suite-style bedrooms are each decorated with their own scheme and each have en-suite bathrooms, creating private retreats within the palazzo. There are three bedrooms with queen beds on the garden level; all three have garden access and one has a sitting area. Upstairs, there are six bedrooms with king beds, all of which have access to either a Juliet balcony, private balcony or furnished terrace.
From Palazzo Margherita’s location in Bernalda, it’s a 20-minute drive to several white-sand beaches on the Ionian Sea.
Photos courtesy of Luxury Retreats, Barbados.
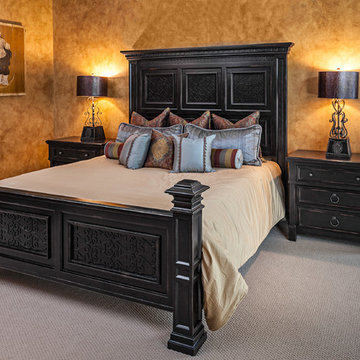
Paul Bartell
Источник вдохновения для домашнего уюта: хозяйская спальня среднего размера в средиземноморском стиле с коричневыми стенами и ковровым покрытием без камина
Источник вдохновения для домашнего уюта: хозяйская спальня среднего размера в средиземноморском стиле с коричневыми стенами и ковровым покрытием без камина

Master Bedroom
Источник вдохновения для домашнего уюта: большая хозяйская спальня в средиземноморском стиле с бежевыми стенами, ковровым покрытием, стандартным камином, фасадом камина из камня и бежевым полом
Источник вдохновения для домашнего уюта: большая хозяйская спальня в средиземноморском стиле с бежевыми стенами, ковровым покрытием, стандартным камином, фасадом камина из камня и бежевым полом
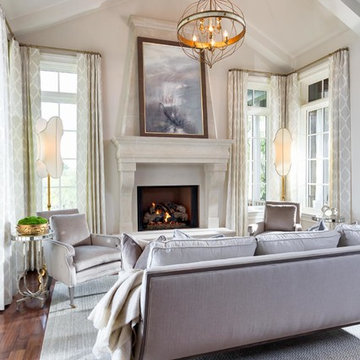
Photographer - Marty Paoletta
На фото: большая хозяйская спальня в средиземноморском стиле с бежевыми стенами, темным паркетным полом, стандартным камином, фасадом камина из штукатурки и коричневым полом с
На фото: большая хозяйская спальня в средиземноморском стиле с бежевыми стенами, темным паркетным полом, стандартным камином, фасадом камина из штукатурки и коричневым полом с
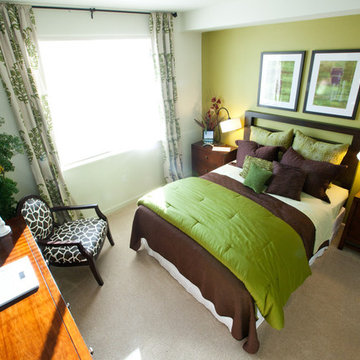
Via is a transit-oriented community comprised of vertical & horizontal mixed-use. 284 residential units are organized around generous green courts, pool and lounge area above the podium. At street level, a collection of shops and restaurants anchored by a boutique market define the pedestrian experience. A fitness room and clubhouse overlook the pool area are situated above the ground floor leasing office, providing dramatic vistas of the Silicon Valley.
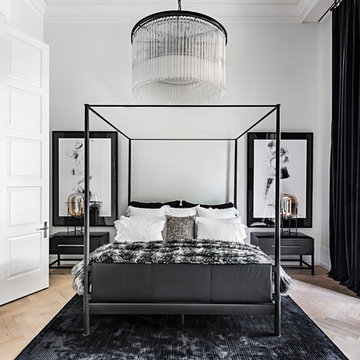
Gillian Jackson
На фото: хозяйская спальня в средиземноморском стиле с белыми стенами и светлым паркетным полом без камина
На фото: хозяйская спальня в средиземноморском стиле с белыми стенами и светлым паркетным полом без камина
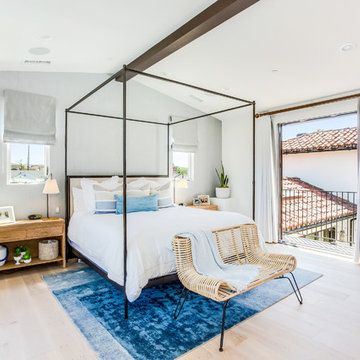
Источник вдохновения для домашнего уюта: хозяйская спальня в средиземноморском стиле с белыми стенами, светлым паркетным полом и бежевым полом
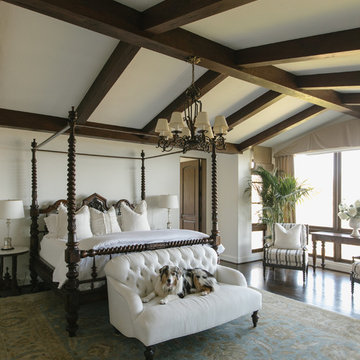
Mediterranean Home designed by Burdge and Associates Architects in Malibu, CA.
Источник вдохновения для домашнего уюта: хозяйская спальня в средиземноморском стиле с белыми стенами, темным паркетным полом и коричневым полом
Источник вдохновения для домашнего уюта: хозяйская спальня в средиземноморском стиле с белыми стенами, темным паркетным полом и коричневым полом
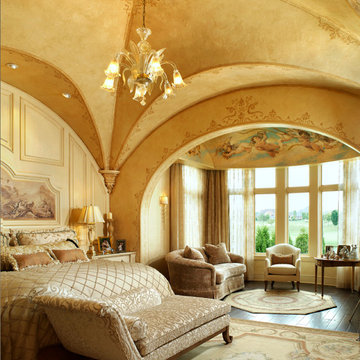
Источник вдохновения для домашнего уюта: большая хозяйская спальня в средиземноморском стиле с желтыми стенами, темным паркетным полом и коричневым полом без камина
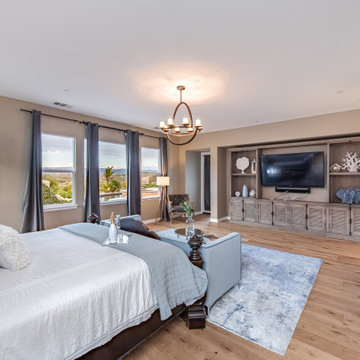
Nestled at the top of the prestigious Enclave neighborhood established in 2006, this privately gated and architecturally rich Hacienda estate lacks nothing. Situated at the end of a cul-de-sac on nearly 4 acres and with approx 5,000 sqft of single story luxurious living, the estate boasts a Cabernet vineyard of 120+/- vines and manicured grounds.
Stroll to the top of what feels like your own private mountain and relax on the Koi pond deck, sink golf balls on the putting green, and soak in the sweeping vistas from the pergola. Stunning views of mountains, farms, cafe lights, an orchard of 43 mature fruit trees, 4 avocado trees, a large self-sustainable vegetable/herb garden and lush lawns. This is the entertainer’s estate you have dreamed of but could never find.
The newer infinity edge saltwater oversized pool/spa features PebbleTek surfaces, a custom waterfall, rock slide, dreamy deck jets, beach entry, and baja shelf –-all strategically positioned to capture the extensive views of the distant mountain ranges (at times snow-capped). A sleek cabana is flanked by Mediterranean columns, vaulted ceilings, stone fireplace & hearth, plus an outdoor spa-like bathroom w/travertine floors, frameless glass walkin shower + dual sinks.
Cook like a pro in the fully equipped outdoor kitchen featuring 3 granite islands consisting of a new built in gas BBQ grill, two outdoor sinks, gas cooktop, fridge, & service island w/patio bar.
Inside you will enjoy your chef’s kitchen with the GE Monogram 6 burner cooktop + grill, GE Mono dual ovens, newer SubZero Built-in Refrigeration system, substantial granite island w/seating, and endless views from all windows. Enjoy the luxury of a Butler’s Pantry plus an oversized walkin pantry, ideal for staying stocked and organized w/everyday essentials + entertainer’s supplies.
Inviting full size granite-clad wet bar is open to family room w/fireplace as well as the kitchen area with eat-in dining. An intentional front Parlor room is utilized as the perfect Piano Lounge, ideal for entertaining guests as they enter or as they enjoy a meal in the adjacent Dining Room. Efficiency at its finest! A mudroom hallway & workhorse laundry rm w/hookups for 2 washer/dryer sets. Dualpane windows, newer AC w/new ductwork, newer paint, plumbed for central vac, and security camera sys.
With plenty of natural light & mountain views, the master bed/bath rivals the amenities of any day spa. Marble clad finishes, include walkin frameless glass shower w/multi-showerheads + bench. Two walkin closets, soaking tub, W/C, and segregated dual sinks w/custom seated vanity. Total of 3 bedrooms in west wing + 2 bedrooms in east wing. Ensuite bathrooms & walkin closets in nearly each bedroom! Floorplan suitable for multi-generational living and/or caretaker quarters. Wheelchair accessible/RV Access + hookups. Park 10+ cars on paver driveway! 4 car direct & finished garage!
Ready for recreation in the comfort of your own home? Built in trampoline, sandpit + playset w/turf. Zoned for Horses w/equestrian trails, hiking in backyard, room for volleyball, basketball, soccer, and more. In addition to the putting green, property is located near Sunset Hills, WoodRanch & Moorpark Country Club Golf Courses. Near Presidential Library, Underwood Farms, beaches & easy FWY access. Ideally located near: 47mi to LAX, 6mi to Westlake Village, 5mi to T.O. Mall. Find peace and tranquility at 5018 Read Rd: Where the outdoor & indoor spaces feel more like a sanctuary and less like the outside world.
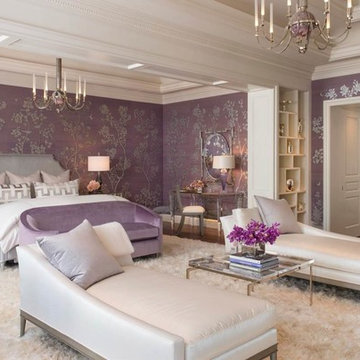
Пример оригинального дизайна: хозяйская спальня в средиземноморском стиле с фиолетовыми стенами и темным паркетным полом
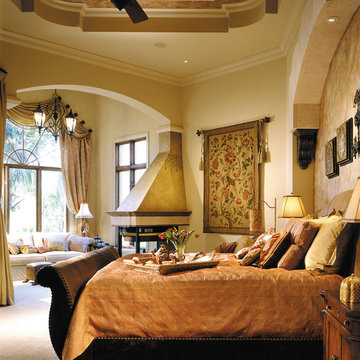
The Sater Design Collection's luxury, Mediterranean home plan "Colony Bay" (Plan #6928). http://saterdesign.com/product/colony-bay/
Хозяйская спальня в средиземноморском стиле – фото дизайна интерьера
8