Хозяйская спальня с стандартным камином – фото дизайна интерьера
Сортировать:
Бюджет
Сортировать:Популярное за сегодня
61 - 80 из 14 028 фото
1 из 3

Sitting room in master bedroom has ceramic tile fireplace. Built-in shelves with window seats flank the fireplace letting in natural light. Rich Sistos Photography
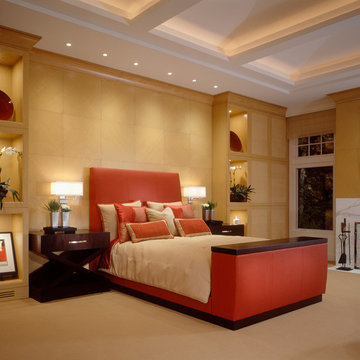
На фото: большая хозяйская спальня в современном стиле с бежевыми стенами, стандартным камином, ковровым покрытием, фасадом камина из камня и бежевым полом
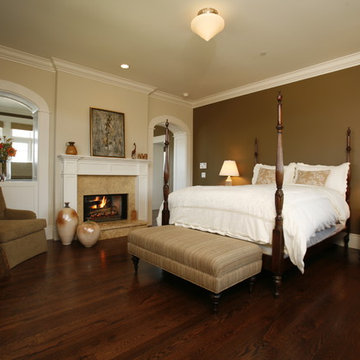
The fireplace and deep hues of the walls provide warmth to this bedroom, while the open niche adjacent to the fireplace "borrows space" with a view into the adjoining sitting room.
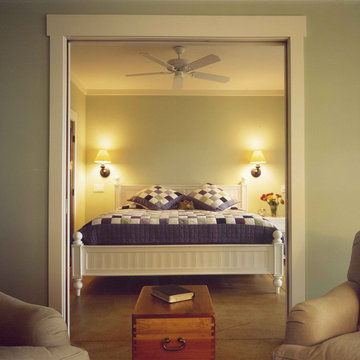
Stoney Pointe offers a year-round getaway. It combines a beach cottage - featuring an expansive porch and view of the beach - with a traditional winter lodge, typified by heavy, cherry-stained beams holding up the ceiling over the kitchen and dining area. The dining room is open to the "gathering" room, where pastel walls trimmed with wide, white woodwork and New Hampshire pine flooring further express the beach feel. A huge stone fireplace is comforting on both winter days and chilly nights year-round. Overlooking the gathering room is a loft, which functions as a game/home entertainment room. Two family bedrooms and a bunk room on the lower walk-out level and a guest bedroom on the upper level contribute to greater privacy for both family and guests. A sun room faces the sunset. A single gabled roof covers both the garage and the two-story porch. The simple box concept is very practical, yielding great returns in terms of square footage and functionality.
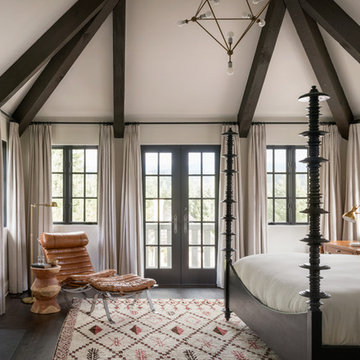
Свежая идея для дизайна: хозяйская спальня в средиземноморском стиле с белыми стенами, темным паркетным полом, стандартным камином и коричневым полом - отличное фото интерьера
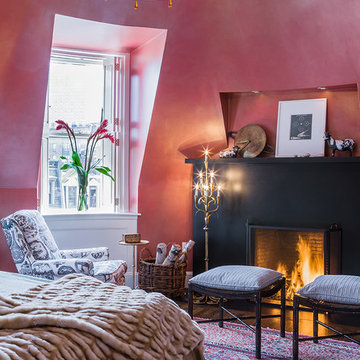
Michael Lee
На фото: большая хозяйская спальня в стиле кантри с красными стенами, темным паркетным полом, стандартным камином и фасадом камина из металла
На фото: большая хозяйская спальня в стиле кантри с красными стенами, темным паркетным полом, стандартным камином и фасадом камина из металла
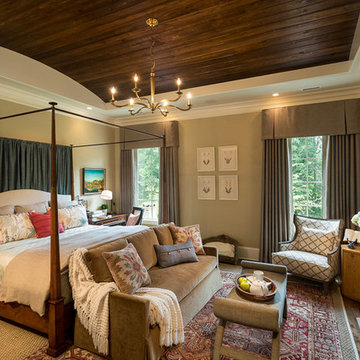
This room features: armchair, bedroom bench, bedroom sofa, canopy bed, drapes, fireplace mantel, four poster bed, oriental rug, silver reading lamp, upholstered headboard, valence, wood barrel ceiling, and a wood nighstand.
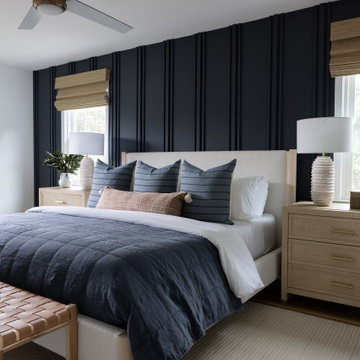
Applied molding creates a moody feature wall in the spacious primary bedroom. The dark blue wall is accented with light and bright flooring and white oak accents. The boucle fabric bed frame adds and additional texture layer that warms the space and invites you in.
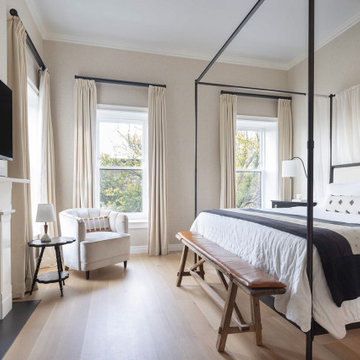
Пример оригинального дизайна: хозяйская спальня в стиле неоклассика (современная классика) с бежевыми стенами, светлым паркетным полом, стандартным камином, фасадом камина из камня и коричневым полом
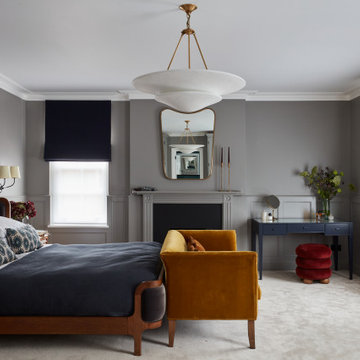
We added carpet, panelling & contemporary lighting to this master bedroom. The bold colours and use of velvet make it feel elegant and grown up
На фото: большая хозяйская спальня: освещение в стиле неоклассика (современная классика) с серыми стенами, ковровым покрытием, стандартным камином, фасадом камина из дерева, бежевым полом и панелями на части стены
На фото: большая хозяйская спальня: освещение в стиле неоклассика (современная классика) с серыми стенами, ковровым покрытием, стандартным камином, фасадом камина из дерева, бежевым полом и панелями на части стены
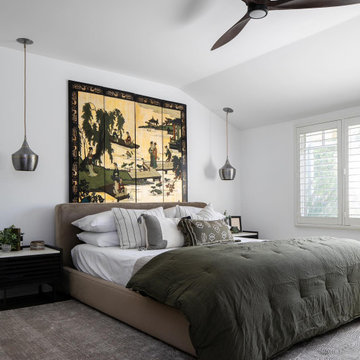
На фото: большая хозяйская спальня в современном стиле с белыми стенами, темным паркетным полом, стандартным камином, фасадом камина из камня, черным полом и панелями на части стены с
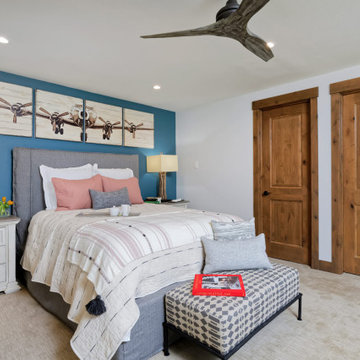
The first thing you notice about this property is the stunning views of the mountains, and our clients wanted to showcase this. We selected pieces that complement and highlight the scenery. Our clients were in love with their brown leather couches, so we knew we wanted to keep them from the beginning. This was the focal point for the selections in the living room, and we were able to create a cohesive, rustic, mountain-chic space. The home office was another critical part of the project as both clients work from home. We repurposed a handmade table that was made by the client’s family and used it as a double-sided desk. We painted the fireplace in a gorgeous green accent to make it pop.
Finding the balance between statement pieces and statement views made this project a unique and incredibly rewarding experience.
---
Project designed by Miami interior designer Margarita Bravo. She serves Miami as well as surrounding areas such as Coconut Grove, Key Biscayne, Miami Beach, North Miami Beach, and Hallandale Beach.
For more about MARGARITA BRAVO, click here: https://www.margaritabravo.com/
To learn more about this project, click here: https://www.margaritabravo.com/portfolio/mountain-chic-modern-rustic-home-denver/
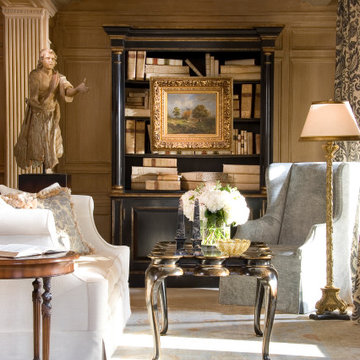
Master bedroom
Идея дизайна: большая хозяйская спальня с коричневыми стенами, паркетным полом среднего тона, стандартным камином, фасадом камина из камня, коричневым полом, кессонным потолком и панелями на части стены
Идея дизайна: большая хозяйская спальня с коричневыми стенами, паркетным полом среднего тона, стандартным камином, фасадом камина из камня, коричневым полом, кессонным потолком и панелями на части стены

This home had a generous master suite prior to the renovation; however, it was located close to the rest of the bedrooms and baths on the floor. They desired their own separate oasis with more privacy and asked us to design and add a 2nd story addition over the existing 1st floor family room, that would include a master suite with a laundry/gift wrapping room.
We added a 2nd story addition without adding to the existing footprint of the home. The addition is entered through a private hallway with a separate spacious laundry room, complete with custom storage cabinetry, sink area, and countertops for folding or wrapping gifts. The bedroom is brimming with details such as custom built-in storage cabinetry with fine trim mouldings, window seats, and a fireplace with fine trim details. The master bathroom was designed with comfort in mind. A custom double vanity and linen tower with mirrored front, quartz countertops and champagne bronze plumbing and lighting fixtures make this room elegant. Water jet cut Calcatta marble tile and glass tile make this walk-in shower with glass window panels a true work of art. And to complete this addition we added a large walk-in closet with separate his and her areas, including built-in dresser storage, a window seat, and a storage island. The finished renovation is their private spa-like place to escape the busyness of life in style and comfort. These delightful homeowners are already talking phase two of renovations with us and we look forward to a longstanding relationship with them.
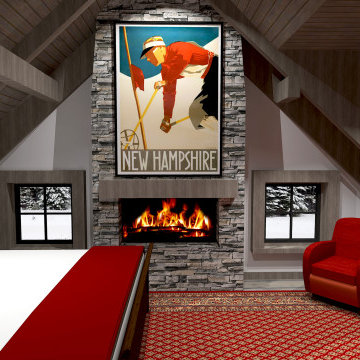
Master Suite in compact ski cabin
На фото: маленькая хозяйская спальня в стиле неоклассика (современная классика) с белыми стенами, темным паркетным полом, стандартным камином, фасадом камина из камня и коричневым полом для на участке и в саду с
На фото: маленькая хозяйская спальня в стиле неоклассика (современная классика) с белыми стенами, темным паркетным полом, стандартным камином, фасадом камина из камня и коричневым полом для на участке и в саду с
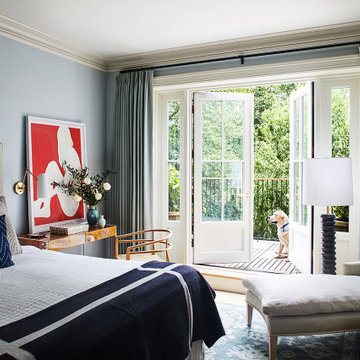
This Cobble Hill Brownstone for a family of five is a fun and captivating design, the perfect blend of the wife’s love of English country style and the husband’s preference for modern. The young power couple, her the co-founder of Maisonette and him an investor, have three children and a dog, requiring that all the surfaces, finishes and, materials used throughout the home are both beautiful and durable to make every room a carefree space the whole family can enjoy.
The primary design challenge for this project was creating both distinct places for the family to live their day to day lives and also a whole floor dedicated to formal entertainment. The clients entertain large dinners on a monthly basis as part of their profession. We solved this by adding an extension on the Garden and Parlor levels. This allowed the Garden level to function as the daily family operations center and the Parlor level to be party central. The kitchen on the garden level is large enough to dine in and accommodate a large catering crew.
On the parlor level, we created a large double parlor in the front of the house; this space is dedicated to cocktail hour and after-dinner drinks. The rear of the parlor is a spacious formal dining room that can seat up to 14 guests. The middle "library" space contains a bar and facilitates access to both the front and rear rooms; in this way, it can double as a staging area for the parties.
The remaining three floors are sleeping quarters for the family and frequent out of town guests. Designing a row house for private and public functions programmatically returns the building to a configuration in line with its original design.
This project was published in Architectural Digest.
Photography by Sam Frost
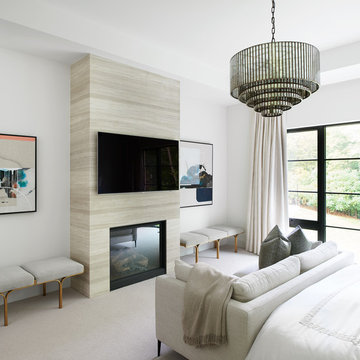
Пример оригинального дизайна: хозяйская спальня в стиле модернизм с белыми стенами, ковровым покрытием, стандартным камином, фасадом камина из камня и бежевым полом
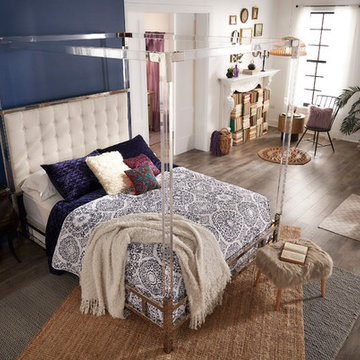
Стильный дизайн: хозяйская спальня среднего размера в стиле фьюжн с синими стенами, светлым паркетным полом, стандартным камином, фасадом камина из штукатурки и коричневым полом - последний тренд
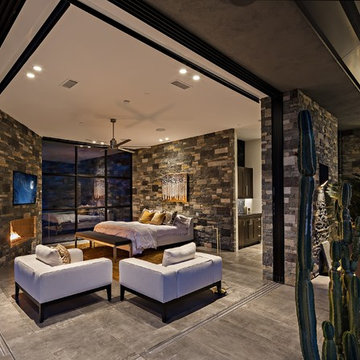
Stephen Thompson Photography
Стильный дизайн: огромная хозяйская спальня в современном стиле с разноцветными стенами, полом из керамогранита, стандартным камином, фасадом камина из камня и серым полом - последний тренд
Стильный дизайн: огромная хозяйская спальня в современном стиле с разноцветными стенами, полом из керамогранита, стандартным камином, фасадом камина из камня и серым полом - последний тренд
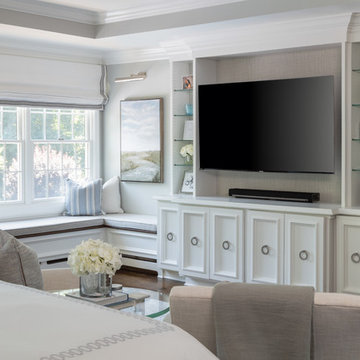
Interior Design | Jeanne Campana Design
Contractor | Artistic Contracting
Photography | Kyle J. Caldwell
Идея дизайна: огромная хозяйская спальня в стиле неоклассика (современная классика) с серыми стенами, паркетным полом среднего тона, стандартным камином, фасадом камина из плитки и коричневым полом
Идея дизайна: огромная хозяйская спальня в стиле неоклассика (современная классика) с серыми стенами, паркетным полом среднего тона, стандартным камином, фасадом камина из плитки и коричневым полом
Хозяйская спальня с стандартным камином – фото дизайна интерьера
4