Хозяйская спальня с серыми стенами – фото дизайна интерьера
Сортировать:
Бюджет
Сортировать:Популярное за сегодня
141 - 160 из 42 655 фото
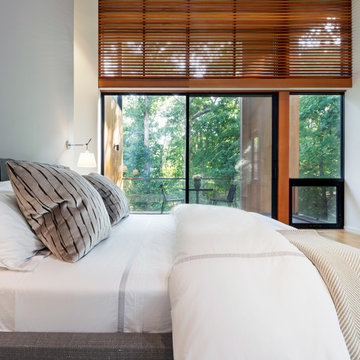
Colin Miller
Идея дизайна: хозяйская спальня в скандинавском стиле с серыми стенами
Идея дизайна: хозяйская спальня в скандинавском стиле с серыми стенами
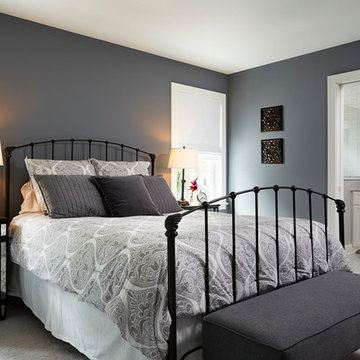
This remodel went from a tiny story-and-a-half Cape Cod, to a charming full two-story home. This Master Bedroom includes a walk-in closet and an ensuite bathroom. The walls in this bedroom are done in Benjamin Moore Deep Silver 2124-30.
Space Plans, Building Design, Interior & Exterior Finishes by Anchor Builders. Photography by Alyssa Lee Photography.
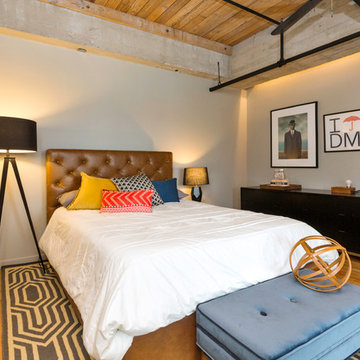
Jake Boyd Photography
Стильный дизайн: хозяйская спальня среднего размера в стиле неоклассика (современная классика) с серыми стенами и паркетным полом среднего тона без камина - последний тренд
Стильный дизайн: хозяйская спальня среднего размера в стиле неоклассика (современная классика) с серыми стенами и паркетным полом среднего тона без камина - последний тренд
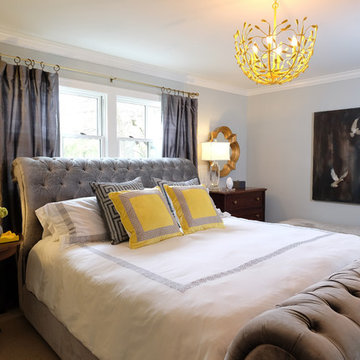
Free ebook, Creating the Ideal Kitchen. DOWNLOAD NOW
The Klimala’s and their three kids are no strangers to moving, this being their fifth house in the same town over the 20-year period they have lived there. “It must be the 7-year itch, because every seven years, we seem to find ourselves antsy for a new project or a new environment. I think part of it is being a designer, I see my own taste evolve and I want my environment to reflect that. Having easy access to wonderful tradesmen and a knowledge of the process makes it that much easier”.
This time, Klimala’s fell in love with a somewhat unlikely candidate. The 1950’s ranch turned cape cod was a bit of a mutt, but it’s location 5 minutes from their design studio and backing up to the high school where their kids can roll out of bed and walk to school, coupled with the charm of its location on a private road and lush landscaping made it an appealing choice for them.
“The bones of the house were really charming. It was typical 1,500 square foot ranch that at some point someone added a second floor to. Its sloped roofline and dormered bedrooms gave it some charm.” With the help of architect Maureen McHugh, Klimala’s gutted and reworked the layout to make the house work for them. An open concept kitchen and dining room allows for more frequent casual family dinners and dinner parties that linger. A dingy 3-season room off the back of the original house was insulated, given a vaulted ceiling with skylights and now opens up to the kitchen. This room now houses an 8’ raw edge white oak dining table and functions as an informal dining room. “One of the challenges with these mid-century homes is the 8’ ceilings. I had to have at least one room that had a higher ceiling so that’s how we did it” states Klimala.
The kitchen features a 10’ island which houses a 5’0” Galley Sink. The Galley features two faucets, and double tiered rail system to which accessories such as cutting boards and stainless steel bowls can be added for ease of cooking. Across from the large sink is an induction cooktop. “My two teen daughters and I enjoy cooking, and the Galley and induction cooktop make it so easy.” A wall of tall cabinets features a full size refrigerator, freezer, double oven and built in coffeemaker. The area on the opposite end of the kitchen features a pantry with mirrored glass doors and a beverage center below.
The rest of the first floor features an entry way, a living room with views to the front yard’s lush landscaping, a family room where the family hangs out to watch TV, a back entry from the garage with a laundry room and mudroom area, one of the home’s four bedrooms and a full bath. There is a double sided fireplace between the family room and living room. The home features pops of color from the living room’s peach grass cloth to purple painted wall in the family room. “I’m definitely a traditionalist at heart but because of the home’s Midcentury roots, I wanted to incorporate some of those elements into the furniture, lighting and accessories which also ended up being really fun. We are not formal people so I wanted a house that my kids would enjoy, have their friends over and feel comfortable.”
The second floor houses the master bedroom suite, two of the kids’ bedrooms and a back room nicknamed “the library” because it has turned into a quiet get away area where the girls can study or take a break from the rest of the family. The area was originally unfinished attic, and because the home was short on closet space, this Jack and Jill area off the girls’ bedrooms houses two large walk-in closets and a small sitting area with a makeup vanity. “The girls really wanted to keep the exposed brick of the fireplace that runs up the through the space, so that’s what we did, and I think they feel like they are in their own little loft space in the city when they are up there” says Klimala.
Designed by: Susan Klimala, CKD, CBD
Photography by: Carlos Vergara
For more information on kitchen and bath design ideas go to: www.kitchenstudio-ge.com
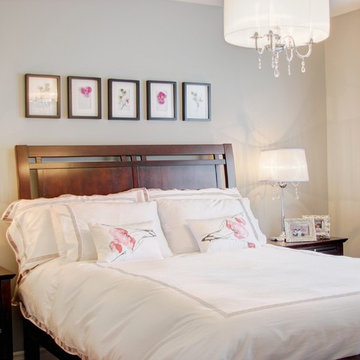
Caroline Lesmerises, Tonique décor
Пример оригинального дизайна: хозяйская спальня среднего размера в стиле неоклассика (современная классика) с серыми стенами и паркетным полом среднего тона без камина
Пример оригинального дизайна: хозяйская спальня среднего размера в стиле неоклассика (современная классика) с серыми стенами и паркетным полом среднего тона без камина
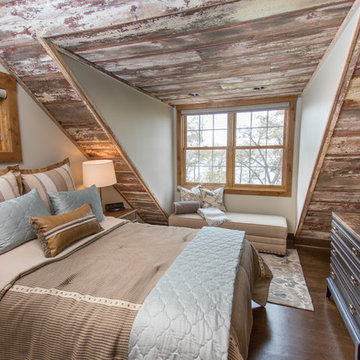
Crystal Hedberg Photography
На фото: хозяйская спальня в стиле рустика с серыми стенами и темным паркетным полом с
На фото: хозяйская спальня в стиле рустика с серыми стенами и темным паркетным полом с
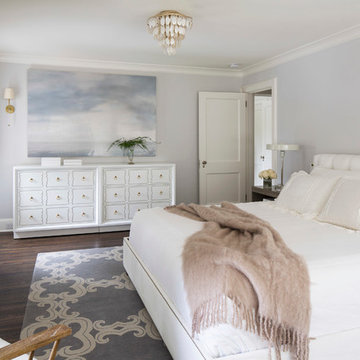
Martha O'Hara Interiors, Interior Design & Photo Styling | John Kraemer & Sons, Remodel | Troy Thies, Photography
Please Note: All “related,” “similar,” and “sponsored” products tagged or listed by Houzz are not actual products pictured. They have not been approved by Martha O’Hara Interiors nor any of the professionals credited. For information about our work, please contact design@oharainteriors.com.
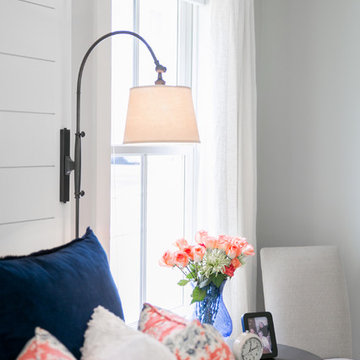
The bedroom was designed using a soothing palette of Soft Gray, Navy, Coral and Ivory.
Photos by Maine Photo Co. - Liz Donnelly
Пример оригинального дизайна: хозяйская спальня в стиле неоклассика (современная классика) с серыми стенами и светлым паркетным полом
Пример оригинального дизайна: хозяйская спальня в стиле неоклассика (современная классика) с серыми стенами и светлым паркетным полом
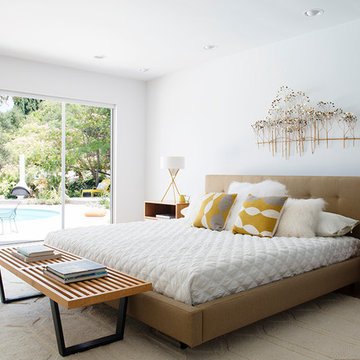
Photos by Philippe Le Berre
Идея дизайна: большая хозяйская спальня в стиле ретро с серыми стенами, паркетным полом среднего тона и коричневым полом без камина
Идея дизайна: большая хозяйская спальня в стиле ретро с серыми стенами, паркетным полом среднего тона и коричневым полом без камина
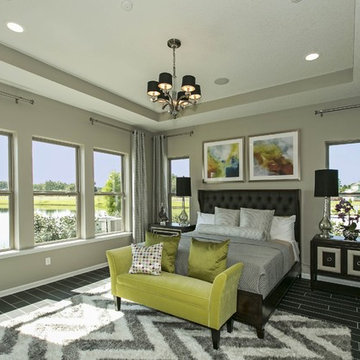
Идея дизайна: большая хозяйская спальня в современном стиле с серыми стенами, полом из керамической плитки и серым полом без камина
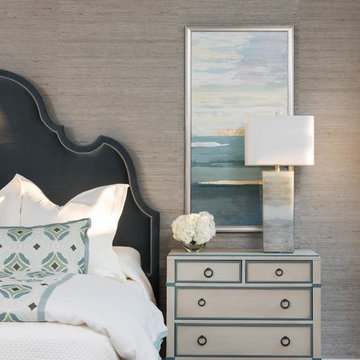
A master bedroom fit for a bed and breakfast! This client wanted to feel at home, yet on vacation at all times in their space. We combined the calming colors of grey blue and green with cream and white to achieve a soft, subtle appearance. Through unique textures such as grasscloth and velvet, we brought different feels throughout the space.
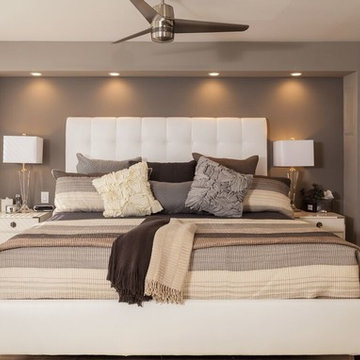
Master Bedroom retreat in soft gray, taupe, brown and white .
Jon Encarnacion-photographer
Jon Encarnacion-photographer
Свежая идея для дизайна: хозяйская спальня среднего размера в современном стиле с серыми стенами, паркетным полом среднего тона и коричневым полом без камина - отличное фото интерьера
Свежая идея для дизайна: хозяйская спальня среднего размера в современном стиле с серыми стенами, паркетным полом среднего тона и коричневым полом без камина - отличное фото интерьера
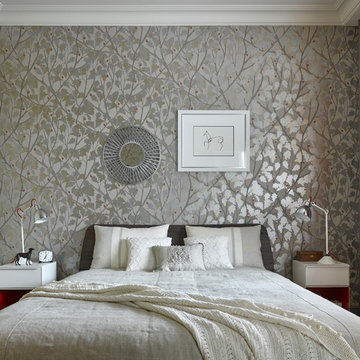
Источник вдохновения для домашнего уюта: хозяйская спальня в современном стиле с серыми стенами
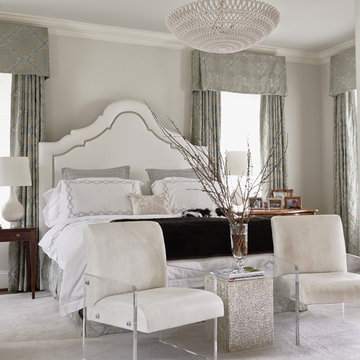
Dustin Peck
Идея дизайна: хозяйская спальня в стиле неоклассика (современная классика) с серыми стенами и ковровым покрытием
Идея дизайна: хозяйская спальня в стиле неоклассика (современная классика) с серыми стенами и ковровым покрытием
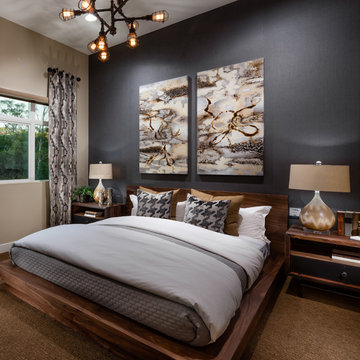
Стильный дизайн: большая хозяйская спальня: освещение в современном стиле с серыми стенами и ковровым покрытием - последний тренд
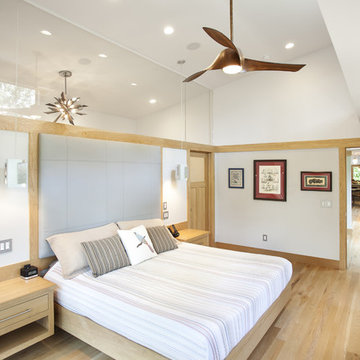
Our design concept for this new construction was to work closely with the architect and harmonize the architectural elements with the interior design. The goal was to give our client a simple arts & crafts influenced interior, while working with environmentally friendly products and materials.
Architect: Matthias J. Pearson, | Builder: Corby Bradt, | Photographer: Matt Feyerabend
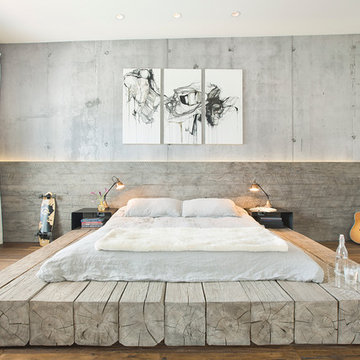
Custom reclaimed log bed with bent blackened steel side tables. Photography by Manolo Langis
Located steps away from the beach, the client engaged us to transform a blank industrial loft space to a warm inviting space that pays respect to its industrial heritage. We use anchored large open space with a sixteen foot conversation island that was constructed out of reclaimed logs and plumbing pipes. The island itself is divided up into areas for eating, drinking, and reading. Bringing this theme into the bedroom, the bed was constructed out of 12x12 reclaimed logs anchored by two bent steel plates for side tables.
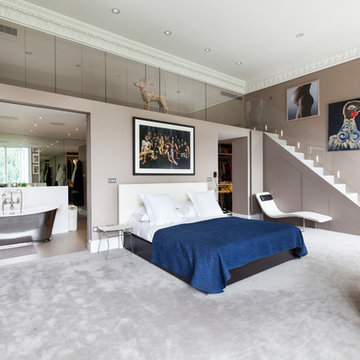
Up on the first floor, the enormous and exceptionally luxurious master bedroom enjoys similarly grand ceiling heights, a mezzanine level and views over the communal gardens. To the back of the main bedroom area is a sumptuous dressing area and en-suite bathroom complete with roll-top bath.
http://www.domusnova.com/properties/buy/2060/4-bedroom-flat-westminster-bayswater-hyde-park-gardens-w2-london-for-sale/
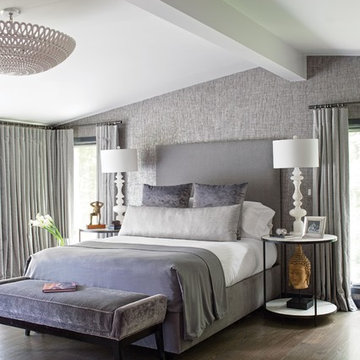
A custom bed and bench are the focal points of the cool and calm bedroom. The silver tree side table is by Phillips Collection, and the crystal block lamps are from Visual Comfort (both available at White Birch Studio).
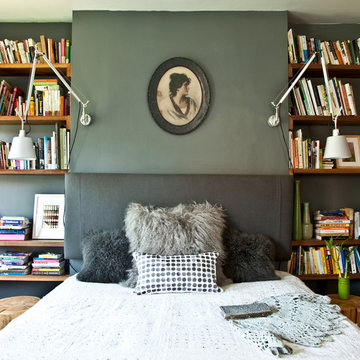
Bedroom headboard and shelving
На фото: хозяйская спальня среднего размера: освещение в стиле фьюжн с серыми стенами и паркетным полом среднего тона
На фото: хозяйская спальня среднего размера: освещение в стиле фьюжн с серыми стенами и паркетным полом среднего тона
Хозяйская спальня с серыми стенами – фото дизайна интерьера
8