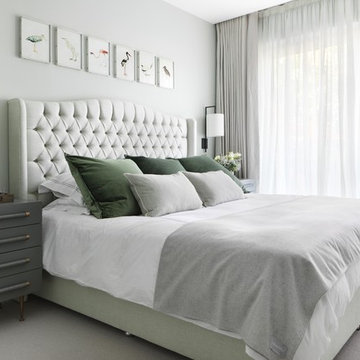Хозяйская спальня с серыми стенами – фото дизайна интерьера
Сортировать:
Бюджет
Сортировать:Популярное за сегодня
121 - 140 из 42 655 фото
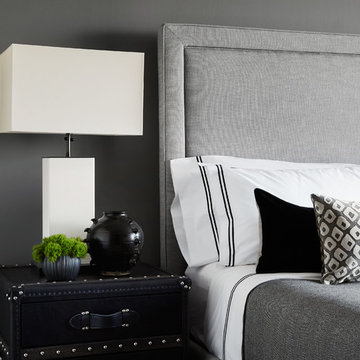
Photography: Werner Straube
Идея дизайна: хозяйская спальня среднего размера в стиле неоклассика (современная классика) с серыми стенами без камина
Идея дизайна: хозяйская спальня среднего размера в стиле неоклассика (современная классика) с серыми стенами без камина
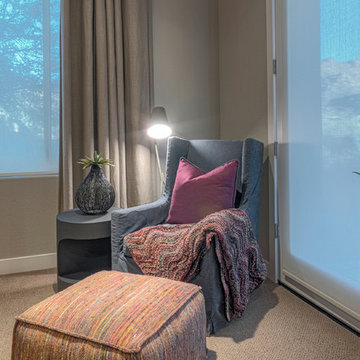
Источник вдохновения для домашнего уюта: хозяйская спальня среднего размера в стиле модернизм с серыми стенами и ковровым покрытием без камина
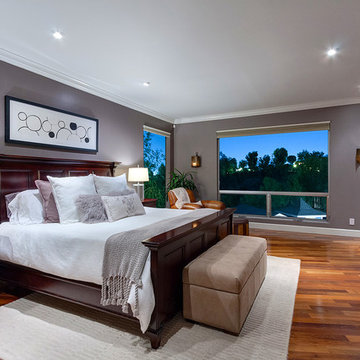
Gregory Storm / LA Home Photography
Пример оригинального дизайна: хозяйская спальня в классическом стиле с серыми стенами, паркетным полом среднего тона и телевизором
Пример оригинального дизайна: хозяйская спальня в классическом стиле с серыми стенами, паркетным полом среднего тона и телевизором
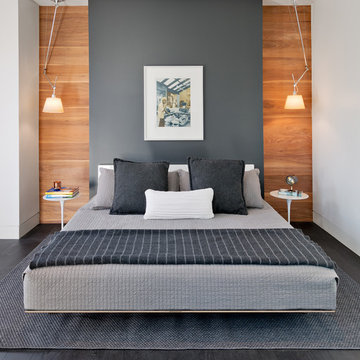
Allen Russ Photography
Идея дизайна: большая хозяйская спальня в современном стиле с серыми стенами, темным паркетным полом и серым полом без камина
Идея дизайна: большая хозяйская спальня в современном стиле с серыми стенами, темным паркетным полом и серым полом без камина
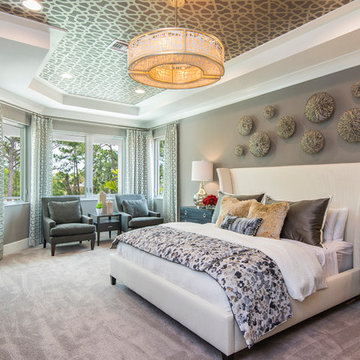
This stunning master bedroom features a wingback fabric bed, unique wall accents, and a wallpaper inset ceiling to create a warm, inviting and unique retreat!

The brief for this project involved completely re configuring the space inside this industrial warehouse style apartment in Chiswick to form a one bedroomed/ two bathroomed space with an office mezzanine level. The client wanted a look that had a clean lined contemporary feel, but with warmth, texture and industrial styling. The space features a colour palette of dark grey, white and neutral tones with a bespoke kitchen designed by us, and also a bespoke mural on the master bedroom wall.
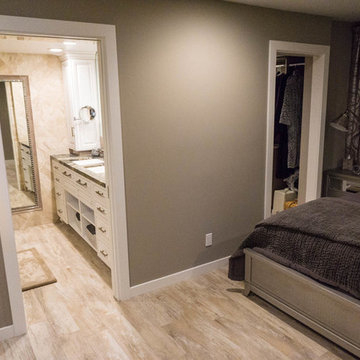
Свежая идея для дизайна: большая хозяйская спальня в стиле модернизм с серыми стенами и полом из керамогранита без камина - отличное фото интерьера
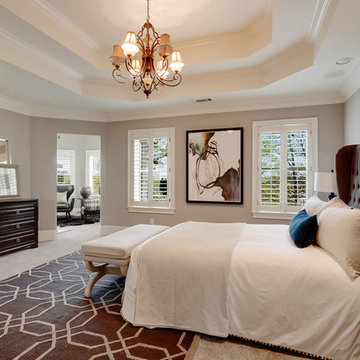
imoto real estate photography
Realtor Jeromy Trask
Идея дизайна: хозяйская спальня в классическом стиле с серыми стенами и паркетным полом среднего тона
Идея дизайна: хозяйская спальня в классическом стиле с серыми стенами и паркетным полом среднего тона
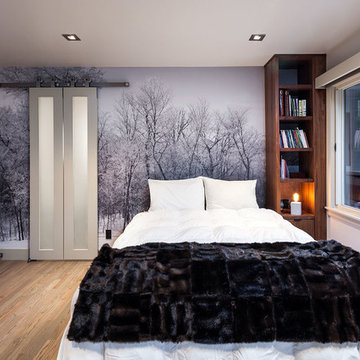
KuDa Photography - Darius Kuzmickas
Источник вдохновения для домашнего уюта: хозяйская спальня среднего размера в стиле модернизм с серыми стенами и светлым паркетным полом
Источник вдохновения для домашнего уюта: хозяйская спальня среднего размера в стиле модернизм с серыми стенами и светлым паркетным полом
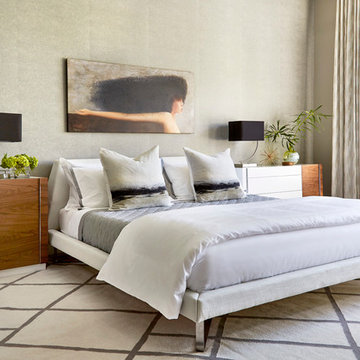
Frenchmen's Club Mod by Krista Watterworth Design Studio. Photography by Mark Roskams in Palm Beach Gardens, Florida. A warm and bright master bedroom with plenty of modern touches makes for a gorgeous getaway.

Ariana Miller with ANM Photography. www.anmphoto.com
Пример оригинального дизайна: хозяйская спальня среднего размера: освещение в стиле кантри с серыми стенами, ковровым покрытием и коричневым полом
Пример оригинального дизайна: хозяйская спальня среднего размера: освещение в стиле кантри с серыми стенами, ковровым покрытием и коричневым полом
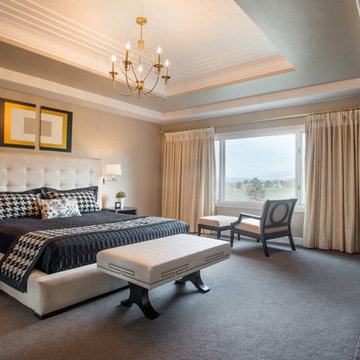
A modern upholstered bed, artwork, and graphic black and cream bedding add a modern edge to the very traditional architecture of the home. Paint and a new chandelier draw attention to the dramatic ceiling molding. Black-out custom drapery softens the room and frames the amazing mountain and golf course view.
Photo: Libbie Martin
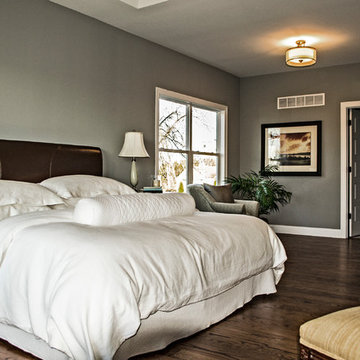
Идея дизайна: хозяйская спальня среднего размера в стиле кантри с серыми стенами, паркетным полом среднего тона и коричневым полом без камина
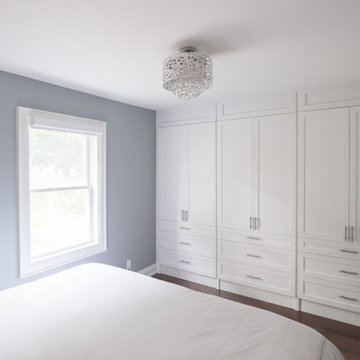
Alex Nirta
Свежая идея для дизайна: маленькая хозяйская спальня в современном стиле с серыми стенами, паркетным полом среднего тона и коричневым полом без камина для на участке и в саду - отличное фото интерьера
Свежая идея для дизайна: маленькая хозяйская спальня в современном стиле с серыми стенами, паркетным полом среднего тона и коричневым полом без камина для на участке и в саду - отличное фото интерьера
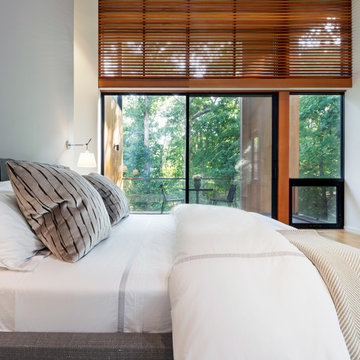
Colin Miller
Идея дизайна: хозяйская спальня в скандинавском стиле с серыми стенами
Идея дизайна: хозяйская спальня в скандинавском стиле с серыми стенами
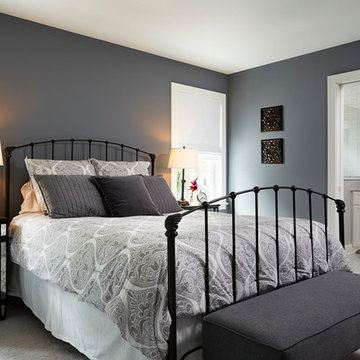
This remodel went from a tiny story-and-a-half Cape Cod, to a charming full two-story home. This Master Bedroom includes a walk-in closet and an ensuite bathroom. The walls in this bedroom are done in Benjamin Moore Deep Silver 2124-30.
Space Plans, Building Design, Interior & Exterior Finishes by Anchor Builders. Photography by Alyssa Lee Photography.
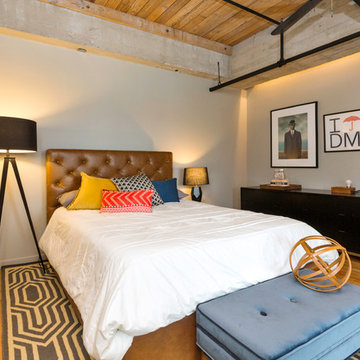
Jake Boyd Photography
Стильный дизайн: хозяйская спальня среднего размера в стиле неоклассика (современная классика) с серыми стенами и паркетным полом среднего тона без камина - последний тренд
Стильный дизайн: хозяйская спальня среднего размера в стиле неоклассика (современная классика) с серыми стенами и паркетным полом среднего тона без камина - последний тренд
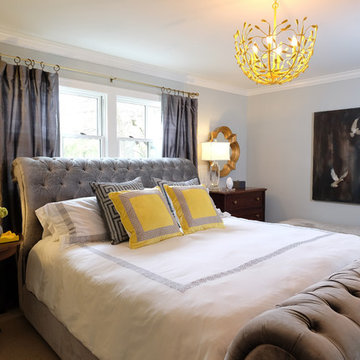
Free ebook, Creating the Ideal Kitchen. DOWNLOAD NOW
The Klimala’s and their three kids are no strangers to moving, this being their fifth house in the same town over the 20-year period they have lived there. “It must be the 7-year itch, because every seven years, we seem to find ourselves antsy for a new project or a new environment. I think part of it is being a designer, I see my own taste evolve and I want my environment to reflect that. Having easy access to wonderful tradesmen and a knowledge of the process makes it that much easier”.
This time, Klimala’s fell in love with a somewhat unlikely candidate. The 1950’s ranch turned cape cod was a bit of a mutt, but it’s location 5 minutes from their design studio and backing up to the high school where their kids can roll out of bed and walk to school, coupled with the charm of its location on a private road and lush landscaping made it an appealing choice for them.
“The bones of the house were really charming. It was typical 1,500 square foot ranch that at some point someone added a second floor to. Its sloped roofline and dormered bedrooms gave it some charm.” With the help of architect Maureen McHugh, Klimala’s gutted and reworked the layout to make the house work for them. An open concept kitchen and dining room allows for more frequent casual family dinners and dinner parties that linger. A dingy 3-season room off the back of the original house was insulated, given a vaulted ceiling with skylights and now opens up to the kitchen. This room now houses an 8’ raw edge white oak dining table and functions as an informal dining room. “One of the challenges with these mid-century homes is the 8’ ceilings. I had to have at least one room that had a higher ceiling so that’s how we did it” states Klimala.
The kitchen features a 10’ island which houses a 5’0” Galley Sink. The Galley features two faucets, and double tiered rail system to which accessories such as cutting boards and stainless steel bowls can be added for ease of cooking. Across from the large sink is an induction cooktop. “My two teen daughters and I enjoy cooking, and the Galley and induction cooktop make it so easy.” A wall of tall cabinets features a full size refrigerator, freezer, double oven and built in coffeemaker. The area on the opposite end of the kitchen features a pantry with mirrored glass doors and a beverage center below.
The rest of the first floor features an entry way, a living room with views to the front yard’s lush landscaping, a family room where the family hangs out to watch TV, a back entry from the garage with a laundry room and mudroom area, one of the home’s four bedrooms and a full bath. There is a double sided fireplace between the family room and living room. The home features pops of color from the living room’s peach grass cloth to purple painted wall in the family room. “I’m definitely a traditionalist at heart but because of the home’s Midcentury roots, I wanted to incorporate some of those elements into the furniture, lighting and accessories which also ended up being really fun. We are not formal people so I wanted a house that my kids would enjoy, have their friends over and feel comfortable.”
The second floor houses the master bedroom suite, two of the kids’ bedrooms and a back room nicknamed “the library” because it has turned into a quiet get away area where the girls can study or take a break from the rest of the family. The area was originally unfinished attic, and because the home was short on closet space, this Jack and Jill area off the girls’ bedrooms houses two large walk-in closets and a small sitting area with a makeup vanity. “The girls really wanted to keep the exposed brick of the fireplace that runs up the through the space, so that’s what we did, and I think they feel like they are in their own little loft space in the city when they are up there” says Klimala.
Designed by: Susan Klimala, CKD, CBD
Photography by: Carlos Vergara
For more information on kitchen and bath design ideas go to: www.kitchenstudio-ge.com
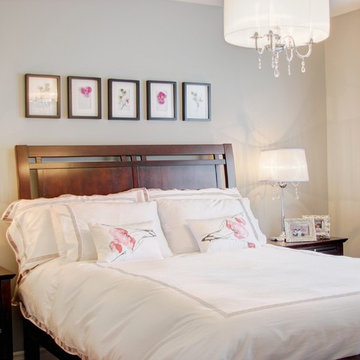
Caroline Lesmerises, Tonique décor
Пример оригинального дизайна: хозяйская спальня среднего размера в стиле неоклассика (современная классика) с серыми стенами и паркетным полом среднего тона без камина
Пример оригинального дизайна: хозяйская спальня среднего размера в стиле неоклассика (современная классика) с серыми стенами и паркетным полом среднего тона без камина
Хозяйская спальня с серыми стенами – фото дизайна интерьера
7
