Хозяйская спальня с паркетным полом среднего тона – фото дизайна интерьера
Сортировать:
Бюджет
Сортировать:Популярное за сегодня
61 - 80 из 43 372 фото
1 из 5
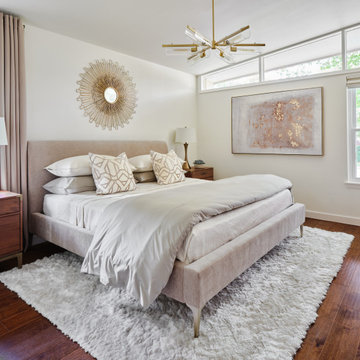
The vaulted ceiling and clerestory windows in this mid century modern master suite provide a striking architectural backdrop for the newly remodeled space. A mid century mirror and light fixture enhance the design. The team designed a custom built in closet with sliding bamboo doors. The smaller closet was enlarged from 6' wide to 9' wide by taking a portion of the closet space from an adjoining bedroom.
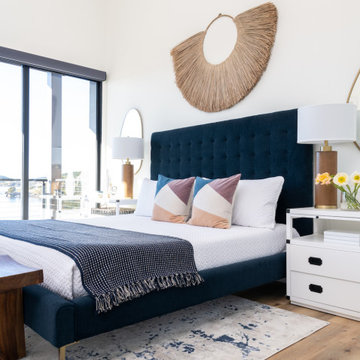
Источник вдохновения для домашнего уюта: хозяйская спальня в современном стиле с белыми стенами, паркетным полом среднего тона и коричневым полом
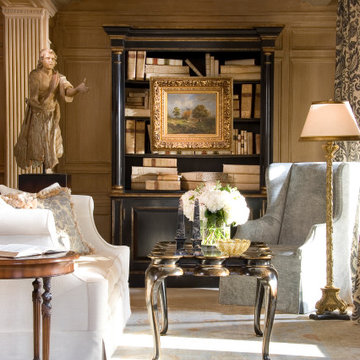
Master bedroom
Идея дизайна: большая хозяйская спальня с коричневыми стенами, паркетным полом среднего тона, стандартным камином, фасадом камина из камня, коричневым полом, кессонным потолком и панелями на части стены
Идея дизайна: большая хозяйская спальня с коричневыми стенами, паркетным полом среднего тона, стандартным камином, фасадом камина из камня, коричневым полом, кессонным потолком и панелями на части стены
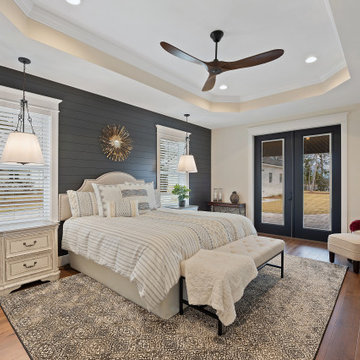
Spacious master bedroom overlooking the lake. Shiplap feature wall in Iron Ore makes a bold statement.
Источник вдохновения для домашнего уюта: большая хозяйская спальня в стиле кантри с бежевыми стенами, паркетным полом среднего тона, коричневым полом, многоуровневым потолком и стенами из вагонки
Источник вдохновения для домашнего уюта: большая хозяйская спальня в стиле кантри с бежевыми стенами, паркетным полом среднего тона, коричневым полом, многоуровневым потолком и стенами из вагонки
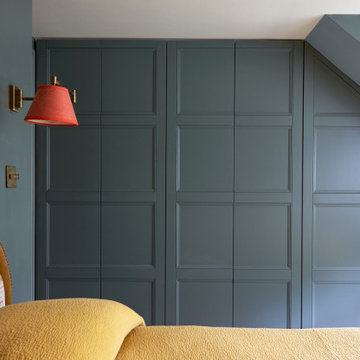
The master bedroom with deep green walls, a mid-toned engineered oak floor and bespoke wardrobes with a panelled wall design.
Стильный дизайн: хозяйская спальня среднего размера в стиле неоклассика (современная классика) с зелеными стенами, паркетным полом среднего тона, бежевым полом и панелями на части стены - последний тренд
Стильный дизайн: хозяйская спальня среднего размера в стиле неоклассика (современная классика) с зелеными стенами, паркетным полом среднего тона, бежевым полом и панелями на части стены - последний тренд
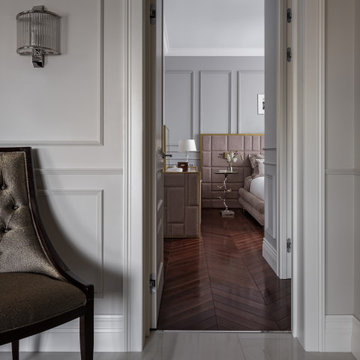
Дизайн-проект реализован Архитектором-Дизайнером Екатериной Ялалтыновой. Комплектация и декорирование - Бюро9.
Источник вдохновения для домашнего уюта: хозяйская спальня среднего размера в стиле неоклассика (современная классика) с серыми стенами, паркетным полом среднего тона, коричневым полом, многоуровневым потолком и панелями на части стены
Источник вдохновения для домашнего уюта: хозяйская спальня среднего размера в стиле неоклассика (современная классика) с серыми стенами, паркетным полом среднего тона, коричневым полом, многоуровневым потолком и панелями на части стены
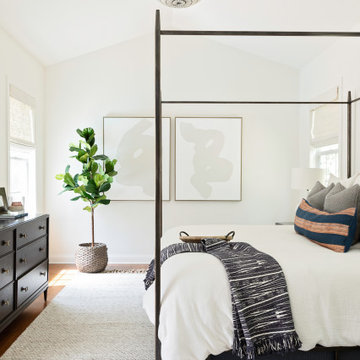
Стильный дизайн: большая хозяйская спальня в стиле неоклассика (современная классика) с белыми стенами, паркетным полом среднего тона, коричневым полом и сводчатым потолком без камина - последний тренд
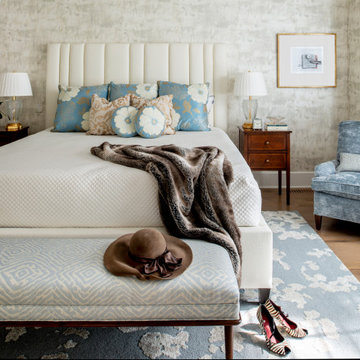
Пример оригинального дизайна: большая хозяйская спальня в стиле неоклассика (современная классика) с бежевыми стенами, паркетным полом среднего тона, коричневым полом и обоями на стенах
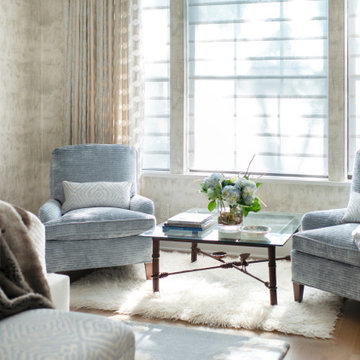
На фото: большая хозяйская спальня в стиле неоклассика (современная классика) с бежевыми стенами, паркетным полом среднего тона, коричневым полом и обоями на стенах
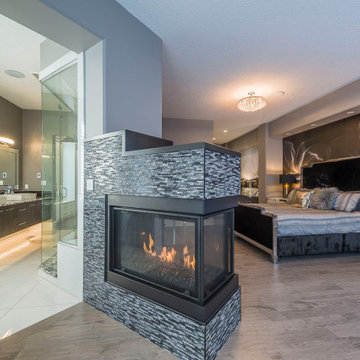
Свежая идея для дизайна: огромная хозяйская спальня в классическом стиле с серыми стенами, паркетным полом среднего тона, двусторонним камином, фасадом камина из плитки, коричневым полом и обоями на стенах - отличное фото интерьера
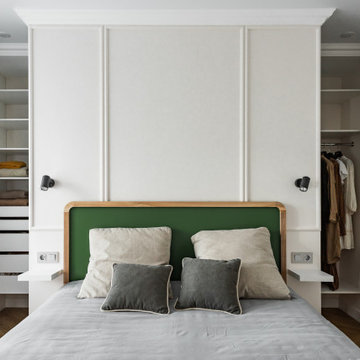
Пример оригинального дизайна: хозяйская спальня в современном стиле с паркетным полом среднего тона и бежевым полом
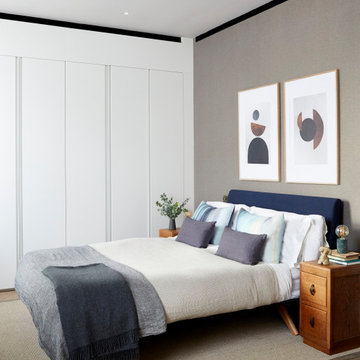
The kingsize bed is by De La Espada. The bedside cabinets are vintage. Soft bed linen and throws make for a stylish sanctuary.
На фото: большая хозяйская спальня в современном стиле с паркетным полом среднего тона и коричневым полом без камина
На фото: большая хозяйская спальня в современном стиле с паркетным полом среднего тона и коричневым полом без камина

Свежая идея для дизайна: большая хозяйская спальня в стиле неоклассика (современная классика) с серыми стенами, паркетным полом среднего тона, стандартным камином, фасадом камина из камня и коричневым полом - отличное фото интерьера
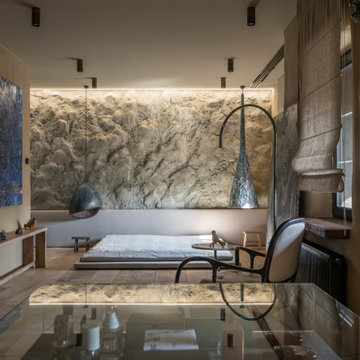
Master bedroom.
Идея дизайна: большая хозяйская спальня в восточном стиле с разноцветными стенами, паркетным полом среднего тона и коричневым полом без камина
Идея дизайна: большая хозяйская спальня в восточном стиле с разноцветными стенами, паркетным полом среднего тона и коричневым полом без камина
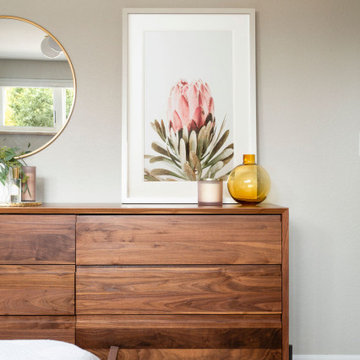
[Our Clients]
We were so excited to help these new homeowners re-envision their split-level diamond in the rough. There was so much potential in those walls, and we couldn’t wait to delve in and start transforming spaces. Our primary goal was to re-imagine the main level of the home and create an open flow between the space. So, we started by converting the existing single car garage into their living room (complete with a new fireplace) and opening up the kitchen to the rest of the level.
[Kitchen]
The original kitchen had been on the small side and cut-off from the rest of the home, but after we removed the coat closet, this kitchen opened up beautifully. Our plan was to create an open and light filled kitchen with a design that translated well to the other spaces in this home, and a layout that offered plenty of space for multiple cooks. We utilized clean white cabinets around the perimeter of the kitchen and popped the island with a spunky shade of blue. To add a real element of fun, we jazzed it up with the colorful escher tile at the backsplash and brought in accents of brass in the hardware and light fixtures to tie it all together. Through out this home we brought in warm wood accents and the kitchen was no exception, with its custom floating shelves and graceful waterfall butcher block counter at the island.
[Dining Room]
The dining room had once been the home’s living room, but we had other plans in mind. With its dramatic vaulted ceiling and new custom steel railing, this room was just screaming for a dramatic light fixture and a large table to welcome one-and-all.
[Living Room]
We converted the original garage into a lovely little living room with a cozy fireplace. There is plenty of new storage in this space (that ties in with the kitchen finishes), but the real gem is the reading nook with two of the most comfortable armchairs you’ve ever sat in.
[Master Suite]
This home didn’t originally have a master suite, so we decided to convert one of the bedrooms and create a charming suite that you’d never want to leave. The master bathroom aesthetic quickly became all about the textures. With a sultry black hex on the floor and a dimensional geometric tile on the walls we set the stage for a calm space. The warm walnut vanity and touches of brass cozy up the space and relate with the feel of the rest of the home. We continued the warm wood touches into the master bedroom, but went for a rich accent wall that elevated the sophistication level and sets this space apart.
[Hall Bathroom]
The floor tile in this bathroom still makes our hearts skip a beat. We designed the rest of the space to be a clean and bright white, and really let the lovely blue of the floor tile pop. The walnut vanity cabinet (complete with hairpin legs) adds a lovely level of warmth to this bathroom, and the black and brass accents add the sophisticated touch we were looking for.
[Office]
We loved the original built-ins in this space, and knew they needed to always be a part of this house, but these 60-year-old beauties definitely needed a little help. We cleaned up the cabinets and brass hardware, switched out the formica counter for a new quartz top, and painted wall a cheery accent color to liven it up a bit. And voila! We have an office that is the envy of the neighborhood.

Navy blue grass cloth and navy painted blue trim wraps the master bedroom. A crystal chain chandelier is a dramatic focal point. The tufted upholstered headboard and black stained wood with blackened stainless steel frame was custom made for the space. Navy diamond quilted bedding and light gray sheeting top the bed. Greek key accented bedside chests are topped with large selenite table lamps. A bright nickel sunburst mirror tops the bed. Abstract watery fabric drapery panels accent the windows and patio doors. An original piece of artwork highlighted with a picture light hangs above a small brass bench dressed in the drapery fabric.
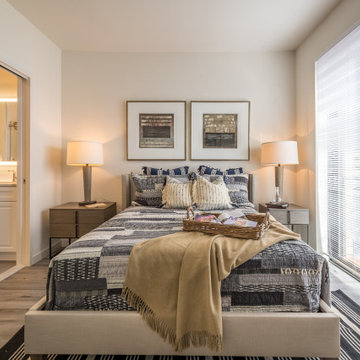
Пример оригинального дизайна: хозяйская спальня среднего размера в стиле неоклассика (современная классика) с бежевыми стенами, паркетным полом среднего тона и коричневым полом

Пример оригинального дизайна: огромная хозяйская спальня в морском стиле с белыми стенами, паркетным полом среднего тона, стандартным камином, фасадом камина из камня и коричневым полом
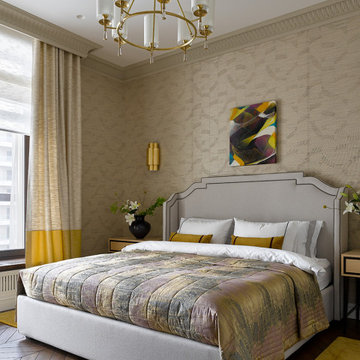
На фото: хозяйская спальня в стиле неоклассика (современная классика) с бежевыми стенами, паркетным полом среднего тона, коричневым полом и обоями на стенах
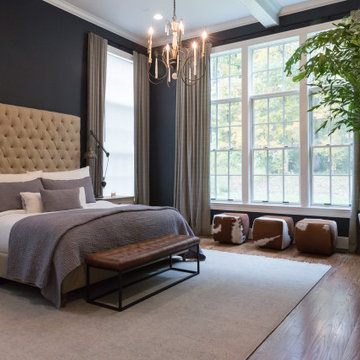
Пример оригинального дизайна: хозяйская спальня в стиле неоклассика (современная классика) с черными стенами, паркетным полом среднего тона и коричневым полом
Хозяйская спальня с паркетным полом среднего тона – фото дизайна интерьера
4