Хозяйская спальня с паркетным полом среднего тона – фото дизайна интерьера
Сортировать:
Бюджет
Сортировать:Популярное за сегодня
161 - 180 из 43 372 фото
1 из 5
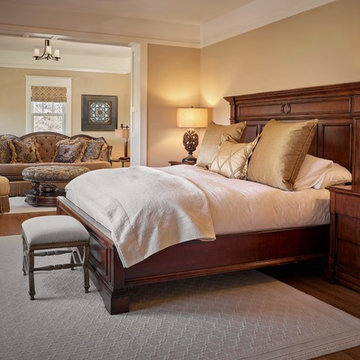
Стильный дизайн: большая хозяйская спальня в классическом стиле с бежевыми стенами, паркетным полом среднего тона и коричневым полом без камина - последний тренд
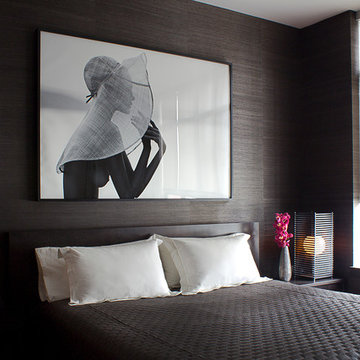
Interior design: ZWADA home - Don Zwarych and Kyo Sada
Photography: Kyo Sada
На фото: хозяйская спальня среднего размера в современном стиле с коричневыми стенами и паркетным полом среднего тона с
На фото: хозяйская спальня среднего размера в современном стиле с коричневыми стенами и паркетным полом среднего тона с
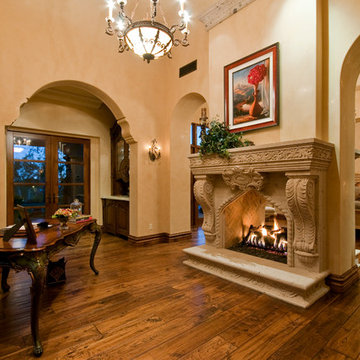
Elegant Fireplace designs by Fratantoni Luxury Estates for your inspirational boards!
Follow us on Pinterest, Instagram, Twitter and Facebook for more inspirational photos!
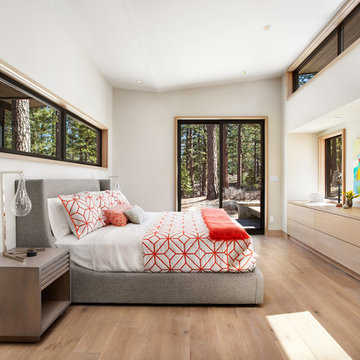
Lisa Petrole
Идея дизайна: хозяйская спальня в стиле неоклассика (современная классика) с белыми стенами и паркетным полом среднего тона
Идея дизайна: хозяйская спальня в стиле неоклассика (современная классика) с белыми стенами и паркетным полом среднего тона
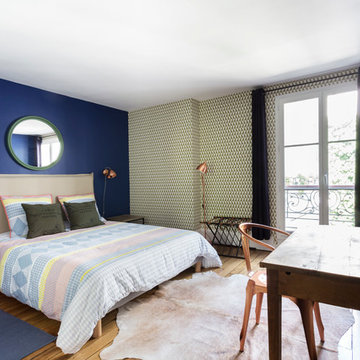
Carole Sertillanges
Свежая идея для дизайна: большая хозяйская спальня в современном стиле с синими стенами и паркетным полом среднего тона - отличное фото интерьера
Свежая идея для дизайна: большая хозяйская спальня в современном стиле с синими стенами и паркетным полом среднего тона - отличное фото интерьера
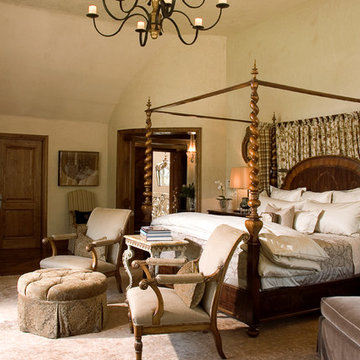
Источник вдохновения для домашнего уюта: огромная хозяйская спальня в классическом стиле с бежевыми стенами, паркетным полом среднего тона, фасадом камина из камня и угловым камином
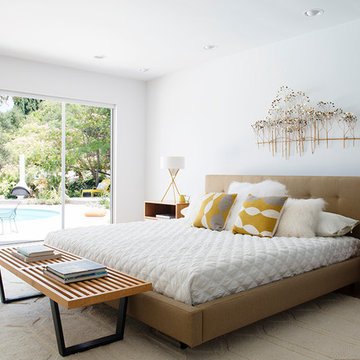
Photos by Philippe Le Berre
Идея дизайна: большая хозяйская спальня в стиле ретро с серыми стенами, паркетным полом среднего тона и коричневым полом без камина
Идея дизайна: большая хозяйская спальня в стиле ретро с серыми стенами, паркетным полом среднего тона и коричневым полом без камина
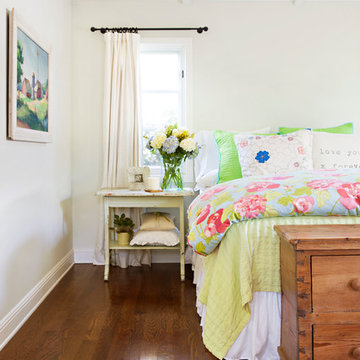
Bret Gum for Cottages and Bungalows
На фото: хозяйская спальня среднего размера в стиле шебби-шик с синими стенами и паркетным полом среднего тона с
На фото: хозяйская спальня среднего размера в стиле шебби-шик с синими стенами и паркетным полом среднего тона с
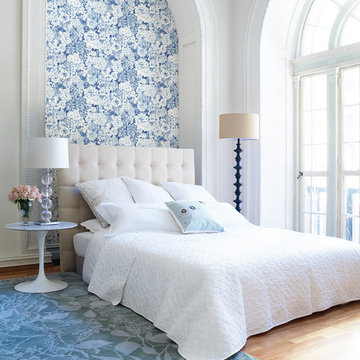
An enchanting bedroom design filled with a host of blooming florals. Colored in a fresh blue and white palette, this decadent space has an air of Asian mystique.
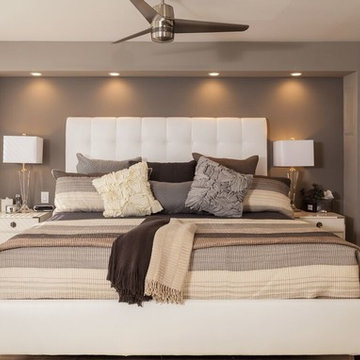
Master Bedroom retreat in soft gray, taupe, brown and white .
Jon Encarnacion-photographer
Jon Encarnacion-photographer
Свежая идея для дизайна: хозяйская спальня среднего размера в современном стиле с серыми стенами, паркетным полом среднего тона и коричневым полом без камина - отличное фото интерьера
Свежая идея для дизайна: хозяйская спальня среднего размера в современном стиле с серыми стенами, паркетным полом среднего тона и коричневым полом без камина - отличное фото интерьера
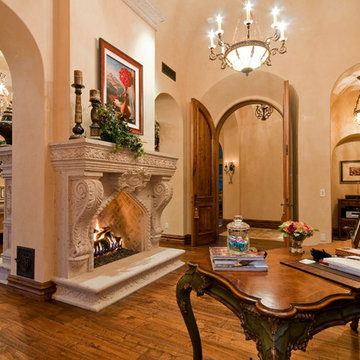
Luxury homes with elegant archways designed by Fratantoni Interior Designers.
Follow us on Pinterest, Twitter, Facebook and Instagram for more inspirational photos with Living Room Decor!
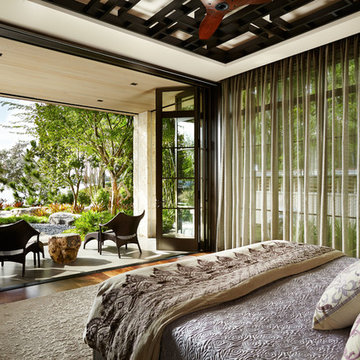
Kim Sargent
Источник вдохновения для домашнего уюта: большая хозяйская спальня в восточном стиле с паркетным полом среднего тона, бежевыми стенами и коричневым полом без камина
Источник вдохновения для домашнего уюта: большая хозяйская спальня в восточном стиле с паркетным полом среднего тона, бежевыми стенами и коричневым полом без камина
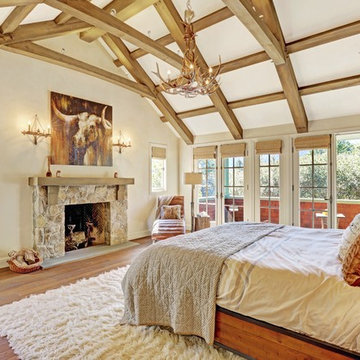
A seamless combination of traditional with contemporary design elements. This elegant, approx. 1.7 acre view estate is located on Ross's premier address. Every detail has been carefully and lovingly created with design and renovations completed in the past 12 months by the same designer that created the property for Google's founder. With 7 bedrooms and 8.5 baths, this 7200 sq. ft. estate home is comprised of a main residence, large guesthouse, studio with full bath, sauna with full bath, media room, wine cellar, professional gym, 2 saltwater system swimming pools and 3 car garage. With its stately stance, 41 Upper Road appeals to those seeking to make a statement of elegance and good taste and is a true wonderland for adults and kids alike. 71 Ft. lap pool directly across from breakfast room and family pool with diving board. Chef's dream kitchen with top-of-the-line appliances, over-sized center island, custom iron chandelier and fireplace open to kitchen and dining room.
Formal Dining Room Open kitchen with adjoining family room, both opening to outside and lap pool. Breathtaking large living room with beautiful Mt. Tam views.
Master Suite with fireplace and private terrace reminiscent of Montana resort living. Nursery adjoining master bath. 4 additional bedrooms on the lower level, each with own bath. Media room, laundry room and wine cellar as well as kids study area. Extensive lawn area for kids of all ages. Organic vegetable garden overlooking entire property.
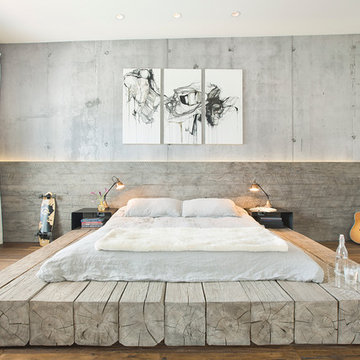
Custom reclaimed log bed with bent blackened steel side tables. Photography by Manolo Langis
Located steps away from the beach, the client engaged us to transform a blank industrial loft space to a warm inviting space that pays respect to its industrial heritage. We use anchored large open space with a sixteen foot conversation island that was constructed out of reclaimed logs and plumbing pipes. The island itself is divided up into areas for eating, drinking, and reading. Bringing this theme into the bedroom, the bed was constructed out of 12x12 reclaimed logs anchored by two bent steel plates for side tables.
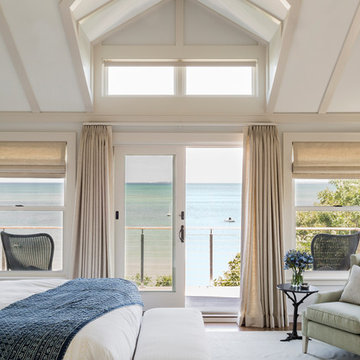
This master bedroom suite has some of the best views in the house. Complete with a bathroom, office, walk-in closet and abundant light, it's the cozy beach retreat these owners dreamed of.
Interior Designer: Nina Farmer Interiors
Photographer: Michael J. Lee Photography
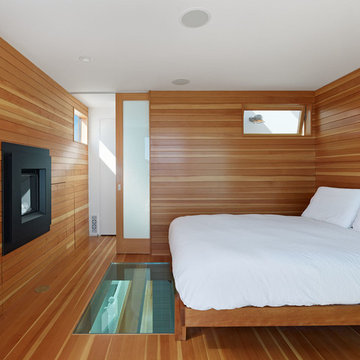
Master bedroom with attached deck.
Идея дизайна: большая хозяйская спальня в стиле модернизм с паркетным полом среднего тона, фасадом камина из металла и стандартным камином
Идея дизайна: большая хозяйская спальня в стиле модернизм с паркетным полом среднего тона, фасадом камина из металла и стандартным камином
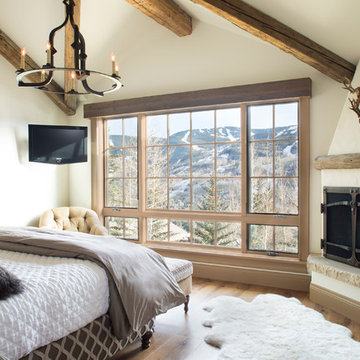
Kimberly Gavin Photography
Идея дизайна: хозяйская спальня в стиле рустика с бежевыми стенами, паркетным полом среднего тона и угловым камином
Идея дизайна: хозяйская спальня в стиле рустика с бежевыми стенами, паркетным полом среднего тона и угловым камином
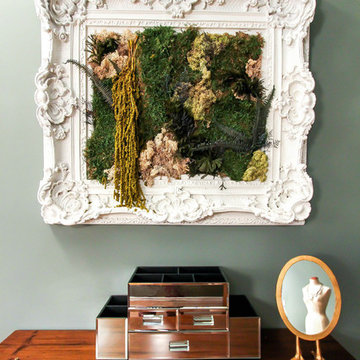
photos by Chad Saville
Стильный дизайн: маленькая хозяйская спальня в современном стиле с зелеными стенами и паркетным полом среднего тона без камина для на участке и в саду - последний тренд
Стильный дизайн: маленькая хозяйская спальня в современном стиле с зелеными стенами и паркетным полом среднего тона без камина для на участке и в саду - последний тренд
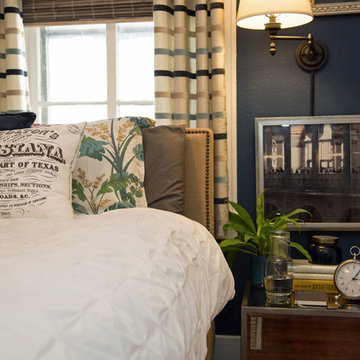
A small mirrored cube nightstand flanks this side of the bed, with artwork and adjustable lighting above. Simple white bedding with decorative shams and pillows to add interest to the decor. The windows are layered with blackout liners, natural shades, and striped curtain panels. The result is a texture rich moody master bedroom.
The designer provided wall and trim paint colors, furniture, lighting, art, accessories, furnishing selections, and layout.
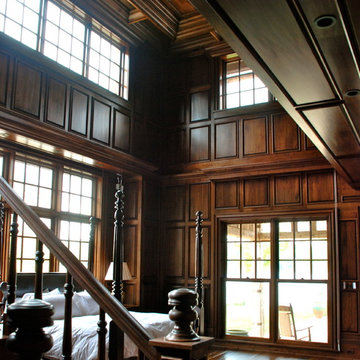
Dark Walnut Raised Panels Handcrafted by Square Peg / David Humphrey.
Commissioned by Platt Architecture, Asheville NC.
Свежая идея для дизайна: огромная хозяйская спальня в классическом стиле с коричневыми стенами, паркетным полом среднего тона, стандартным камином и фасадом камина из камня - отличное фото интерьера
Свежая идея для дизайна: огромная хозяйская спальня в классическом стиле с коричневыми стенами, паркетным полом среднего тона, стандартным камином и фасадом камина из камня - отличное фото интерьера
Хозяйская спальня с паркетным полом среднего тона – фото дизайна интерьера
9