Гостиная в стиле рустика с кирпичными стенами – фото дизайна интерьера
Сортировать:
Бюджет
Сортировать:Популярное за сегодня
61 - 80 из 101 фото
1 из 3
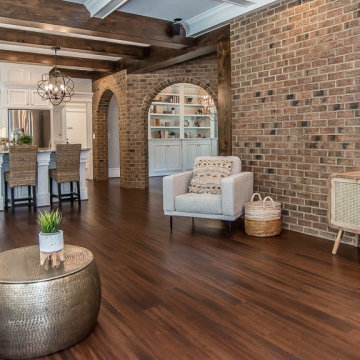
Again, the brick walls are one of the many distinctive details found throughout this home. The open floorplan provides the perfect balance that may have been lost in a more enclosed space. Again, staging a home that is being lived in during the selling process demands the home still be liveable. Careful editing, rearranging of furniture and accessories, as well as utilizing items that allow the "fixed assets" of the house to shine is what creates a Successful Staging.
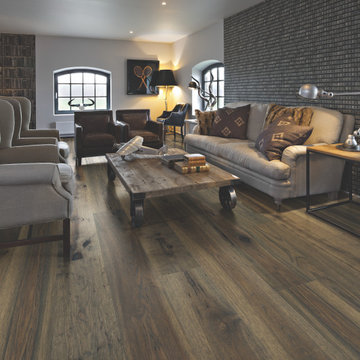
Michigan Hickory – The Ultra Wide Avenue Collection, removes the constraints of conventional flooring allowing your space to breathe. These Sawn-cut floors boast the longevity of a solid floor with the security of Hallmark’s proprietary engineering prowess to give your home the floor of a lifetime.
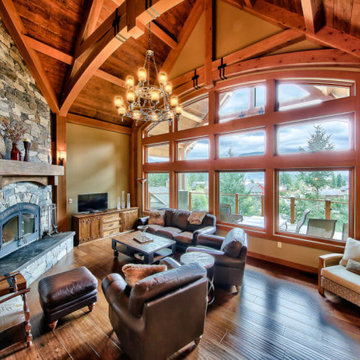
Стильный дизайн: большая парадная гостиная комната в стиле рустика с коричневыми стенами, светлым паркетным полом, угловым камином, коричневым полом, балками на потолке и кирпичными стенами - последний тренд
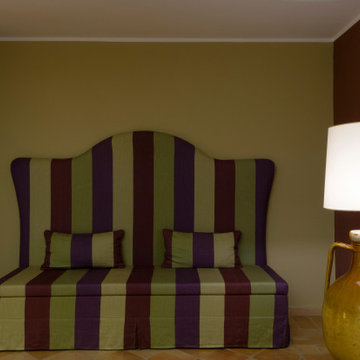
Interior design per una villa privata con tavernetta in stile rustico-contemporaneo. Linee semplici e pulite incontrano materiali ed elementi strutturali rustici. I colori neutri e caldi rendono l'ambiente sofisticato e accogliente.
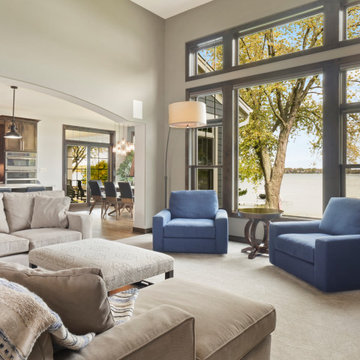
This lakeside retreat has been in the family for generations & is lovingly referred to as "the magnet" because it pulls friends and family together. When rebuilding on their family's land, our priority was to create the same feeling for generations to come.
This new build project included all interior & exterior architectural design features including lighting, flooring, tile, countertop, cabinet, appliance, hardware & plumbing fixture selections. My client opted in for an all inclusive design experience including space planning, furniture & decor specifications to create a move in ready retreat for their family to enjoy for years & years to come.
It was an honor designing this family's dream house & will leave you wanting a little slice of waterfront paradise of your own!
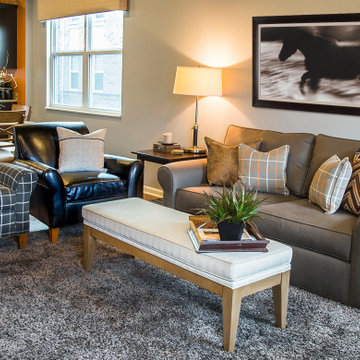
Источник вдохновения для домашнего уюта: двухуровневая гостиная комната среднего размера в стиле рустика с серыми стенами, паркетным полом среднего тона, отдельно стоящим телевизором, бежевым полом, балками на потолке и кирпичными стенами без камина
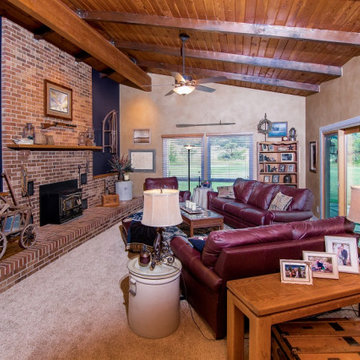
На фото: открытая гостиная комната среднего размера в стиле рустика с синими стенами, ковровым покрытием, печью-буржуйкой, фасадом камина из кирпича, бежевым полом, деревянным потолком и кирпичными стенами без телевизора
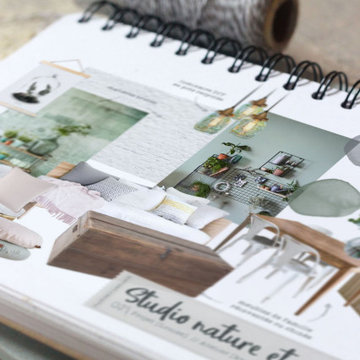
Brief : Donner une atmosphère chaleureuse en utilisant plutôt des couleurs naturelles (si possible du vert d’eau) et en intégrant des meubles chinés ou dans un esprit récup
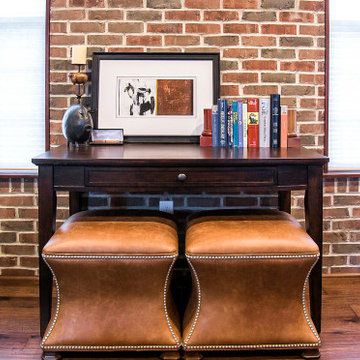
Идея дизайна: двухуровневая гостиная комната среднего размера в стиле рустика с серыми стенами, паркетным полом среднего тона, отдельно стоящим телевизором, бежевым полом, балками на потолке и кирпичными стенами без камина
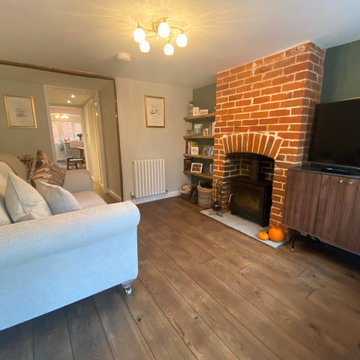
A full renovation to the lovely two bedroom cottage in the heart of the village, solid oak flooring running from front to rear and Farrow and Ball paint tones in every room.
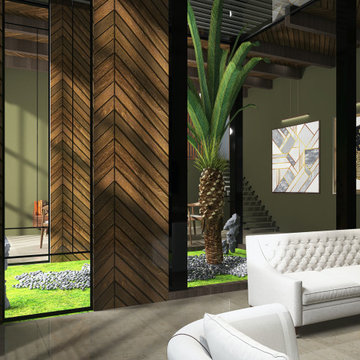
Have a look at our newest design done for a client.
Theme for this living room and dining room "Garden House". We are absolutely pleased with how this turned out.
These large windows provides them not only with a stunning view of the forest, but draws the nature inside which helps to incorporate the Garden House theme they were looking for.
Would you like to renew your Home / Office space?
We can assist you with all your interior design needs.
Send us an email @ nvsinteriors1@gmail.com / Whatsapp us on 074-060-3539
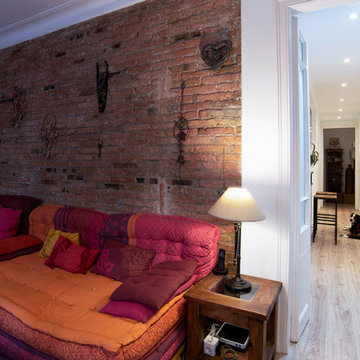
Diseño del salón recuperando la pared de ladrillo macizo original de la vivienda que da un toque especial y combina con este precioso sofá. Restauración de la puerta de madera original con molduras.
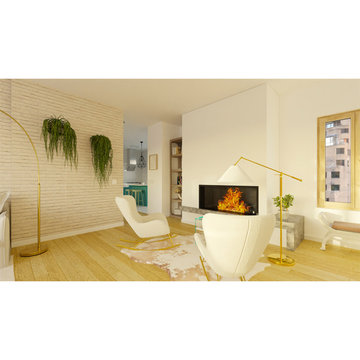
Perspectiva del salón hacia la chimenea y zona de lectura. Al fondo la cocina.
На фото: большая открытая гостиная комната в белых тонах с отделкой деревом в стиле рустика с белыми стенами, паркетным полом среднего тона, горизонтальным камином, телевизором на стене, коричневым полом, кирпичными стенами и ковром на полу с
На фото: большая открытая гостиная комната в белых тонах с отделкой деревом в стиле рустика с белыми стенами, паркетным полом среднего тона, горизонтальным камином, телевизором на стене, коричневым полом, кирпичными стенами и ковром на полу с
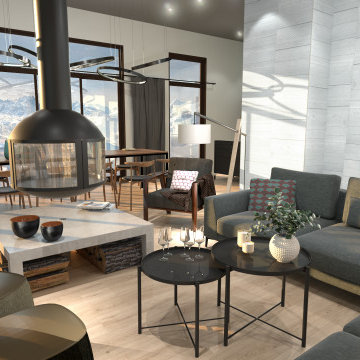
Le Ridge est un projet immobilier réalisé aux Arc 1600 en 2019.
Ma mission : concevoir un appartement de standing au 5e étage pour des clients étrangers, dans l'esprit montagne.
Au programme : plans, 3D, dessins techniques, recherche de matériaux et mobiliers.
Budget : ~ 350 000€
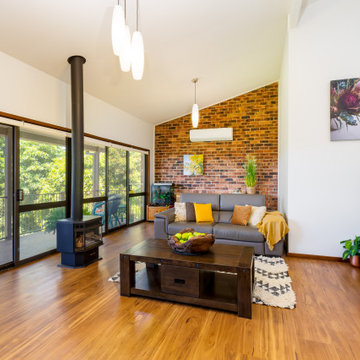
Home Staging to complement the age and style of this property. Exposed brisk and timber furniture lent itself to a contempary country theme. Native Australian artwork and natural coloured soft furnishings completes this space.
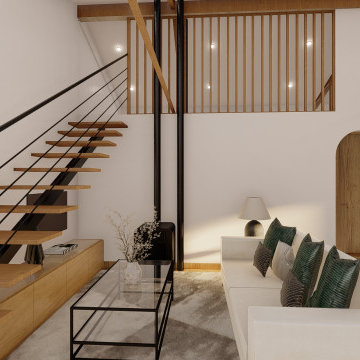
Adecuación de espacios con una habitación y espacio de recepción cálido que sea privado y acogedor.
Источник вдохновения для домашнего уюта: двухуровневая гостиная комната среднего размера в стиле рустика с белыми стенами, паркетным полом среднего тона, печью-буржуйкой, телевизором на стене, коричневым полом и кирпичными стенами
Источник вдохновения для домашнего уюта: двухуровневая гостиная комната среднего размера в стиле рустика с белыми стенами, паркетным полом среднего тона, печью-буржуйкой, телевизором на стене, коричневым полом и кирпичными стенами
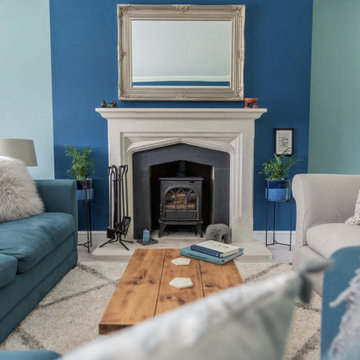
I worked on a modern family house, built on the land of an old farmhouse. It is surrounded by stunning open countryside and set within a 2.2 acre garden plot.
The house was lacking in character despite being called a 'farmhouse.' So the clients, who had recently moved in, wanted to start off by transforming their conservatory, living room and family bathroom into rooms which would show lots of personality. They like a rustic style and wanted the house to be a sanctuary - a place to relax, switch off from work and enjoy time together as a young family. A big part of the brief was to tackle the layout of their living room. It is a large, rectangular space and they needed help figuring out the best layout for the furniture, working around a central fireplace and a couple of awkwardly placed double doors.
For the design, I took inspiration from the stunning surroundings. I worked with greens and blues and natural materials to come up with a scheme that would reflect the immediate exterior and exude a soothing feel.
To tackle the living room layout I created three zones within the space, based on how the family spend time in the room. A reading area, a social space and a TV zone used the whole room to its maximum.
I created a design concept for all rooms. This consisted of the colour scheme, materials, patterns and textures which would form the basis of the scheme. A 2D floor plan was also drawn up to tackle the room layouts and help us agree what furniture was required.
At sourcing stage, I compiled a list of furniture, fixtures and accessories required to realise the design vision. I sourced everything, from the furniture, new carpet for the living room, lighting, bespoke blinds and curtains, new radiators, down to the cushions, rugs and a few small accessories. I designed bespoke shelving units for the living room and created 3D CAD visuals for each room to help my clients to visualise the spaces.
I provided shopping lists of items and samples of all finishes. I passed on a number of trade discounts for some of the bigger pieces of furniture and the bathroom items, including 15% off the sofas.
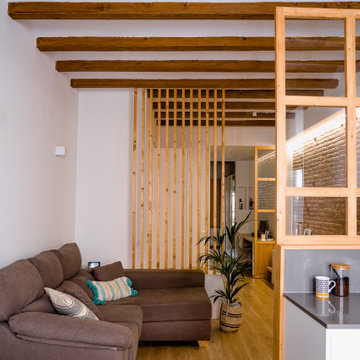
Nos encontramos ante una vivienda en la calle Verdi de geometría alargada y muy compartimentada. El reto está en conseguir que la luz que entra por la fachada principal y el patio de isla inunde todos los espacios de la vivienda que anteriormente quedaban oscuros.
Se piensan una serie de elementos en madera que dan calidez al espacio y tienen la función de separadores:
_ los listones verticales que separan la entrada de la zona del sofá, pero de forma sutil, dejando que pase el aire y la luz a través de ellos.
_ el panel de madera y vidrio que separa la cocina de la sala, sin cerrarla del todo y manteniendo la visual hacia el resto del piso.

Have a look at our newest design done for a client.
Theme for this living room and dining room "Garden House". We are absolutely pleased with how this turned out.
These large windows provides them not only with a stunning view of the forest, but draws the nature inside which helps to incorporate the Garden House theme they were looking for.
Would you like to renew your Home / Office space?
We can assist you with all your interior design needs.
Send us an email @ nvsinteriors1@gmail.com / Whatsapp us on 074-060-3539
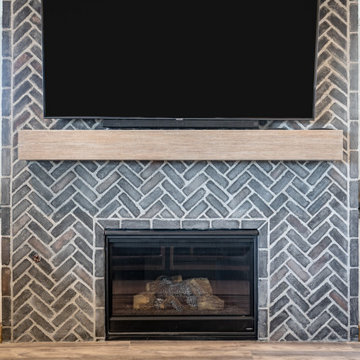
Rustic meets modern in this great room punctuated with color and texture!
Свежая идея для дизайна: гостиная комната в стиле рустика с черными стенами, фасадом камина из кирпича, телевизором на стене и кирпичными стенами - отличное фото интерьера
Свежая идея для дизайна: гостиная комната в стиле рустика с черными стенами, фасадом камина из кирпича, телевизором на стене и кирпичными стенами - отличное фото интерьера
Гостиная в стиле рустика с кирпичными стенами – фото дизайна интерьера
4

