Гостиная в стиле ретро с сводчатым потолком – фото дизайна интерьера
Сортировать:
Бюджет
Сортировать:Популярное за сегодня
101 - 120 из 569 фото
1 из 3
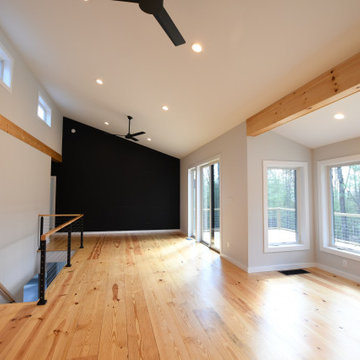
Fantastic Mid-Century Modern Ranch Home in the Catskills - Kerhonkson, Ulster County, NY. 3 Bedrooms, 3 Bathrooms, 2400 square feet on 6+ acres. Black siding, modern, open-plan interior, high contrast kitchen and bathrooms. Completely finished basement - walkout with extra bath and bedroom.
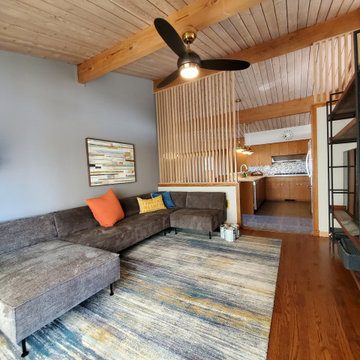
These clients were wonderful to work with. We loved the way the dixie style furniture blends with the mid-century modern furniture.
На фото: открытая гостиная комната среднего размера в стиле ретро с с книжными шкафами и полками, разноцветными стенами, паркетным полом среднего тона, стандартным камином, фасадом камина из камня, отдельно стоящим телевизором, коричневым полом, сводчатым потолком и деревянными стенами
На фото: открытая гостиная комната среднего размера в стиле ретро с с книжными шкафами и полками, разноцветными стенами, паркетным полом среднего тона, стандартным камином, фасадом камина из камня, отдельно стоящим телевизором, коричневым полом, сводчатым потолком и деревянными стенами
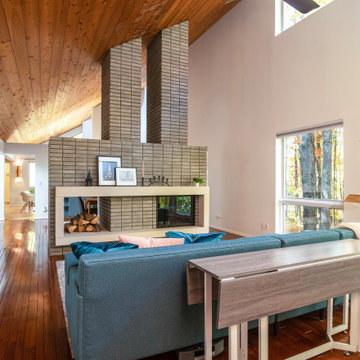
Ralph Rapson MidCentury home staged for sale.
Источник вдохновения для домашнего уюта: открытая гостиная комната среднего размера в стиле ретро с белыми стенами, темным паркетным полом, двусторонним камином, фасадом камина из кирпича, коричневым полом и сводчатым потолком
Источник вдохновения для домашнего уюта: открытая гостиная комната среднего размера в стиле ретро с белыми стенами, темным паркетным полом, двусторонним камином, фасадом камина из кирпича, коричневым полом и сводчатым потолком
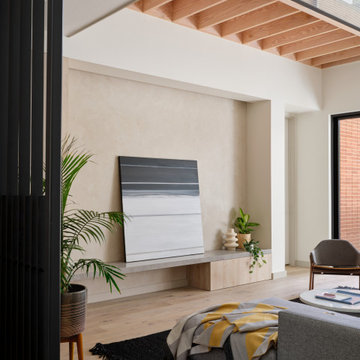
Living, loft
Источник вдохновения для домашнего уюта: двухуровневая гостиная комната среднего размера в стиле ретро с бежевыми стенами, светлым паркетным полом и сводчатым потолком
Источник вдохновения для домашнего уюта: двухуровневая гостиная комната среднего размера в стиле ретро с бежевыми стенами, светлым паркетным полом и сводчатым потолком
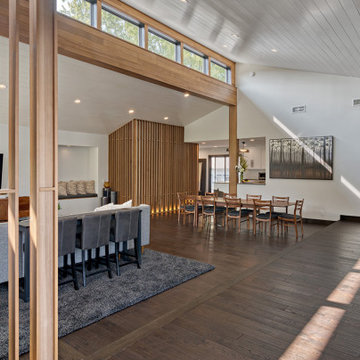
Mid century modern living room with open spaces, transom windows and waterfall, peninsula fireplace on far right;
Свежая идея для дизайна: огромная открытая гостиная комната в стиле ретро с с книжными шкафами и полками, белыми стенами, паркетным полом среднего тона, двусторонним камином, фасадом камина из плитки, телевизором на стене, коричневым полом и сводчатым потолком - отличное фото интерьера
Свежая идея для дизайна: огромная открытая гостиная комната в стиле ретро с с книжными шкафами и полками, белыми стенами, паркетным полом среднего тона, двусторонним камином, фасадом камина из плитки, телевизором на стене, коричневым полом и сводчатым потолком - отличное фото интерьера
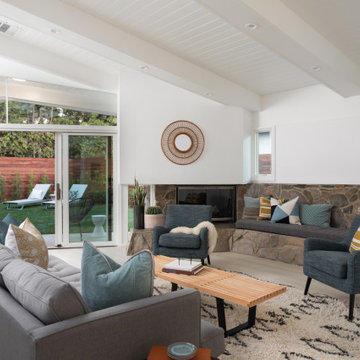
Стильный дизайн: открытая гостиная комната в стиле ретро с белыми стенами, светлым паркетным полом, угловым камином, фасадом камина из камня, бежевым полом и сводчатым потолком - последний тренд
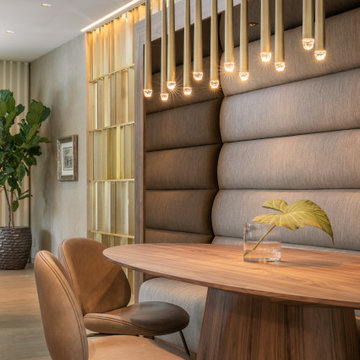
Banquette in Kitchen (Interior Design by Studio D)
На фото: открытая гостиная комната среднего размера в стиле ретро с домашним баром, разноцветными стенами, светлым паркетным полом, скрытым телевизором, сводчатым потолком и деревянными стенами без камина
На фото: открытая гостиная комната среднего размера в стиле ретро с домашним баром, разноцветными стенами, светлым паркетным полом, скрытым телевизором, сводчатым потолком и деревянными стенами без камина

This homeowner of a Mid-Century house wanted to update the Fireplace finishes and add seating, while keeping the character of the house intact. We removed the faux slate floor tile and the traditional marble/wood mantels. I added recessed cans and a Designer light fixture that enhanced our modern aesthetic. Dimensional stone tile on the fireplace added texture to our subtle color scheme. Large drywall spaces provided background for any type of artwork or tv in this airy, open space. By cantilevering the stone slab we created extra seating while enhancing the horizontal nature of Mid-Centuries. A classic “Less Is More” design aesthetic.
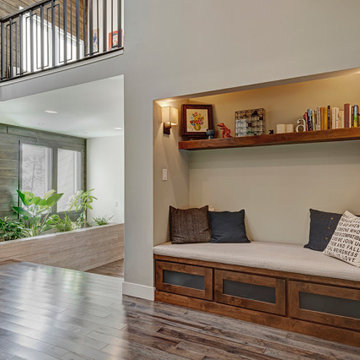
This beautiful home in Boulder, Colorado got a full two-story remodel. Their remodel included a new kitchen and dining area, living room, entry way, staircase, lofted area, bedroom, bathroom and office. Check out this client's new beautiful home
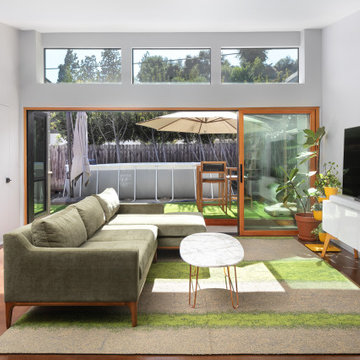
A Modern home that wished for more warmth...
An addition and reconstruction of approx. 750sq. area.
That included new kitchen, office, family room and back patio cover area.
The floors are polished concrete in a dark brown finish to inject additional warmth vs. the standard concrete gray most of us familiar with.
A huge 16' multi sliding door by La Cantina was installed, this door is aluminum clad (wood finish on the interior of the door).
The vaulted ceiling allowed us to incorporate an additional 3 picture windows above the sliding door for more afternoon light to penetrate the space.
Notice the hidden door to the office on the left, the SASS hardware (hidden interior hinges) and the lack of molding around the door makes it almost invisible.
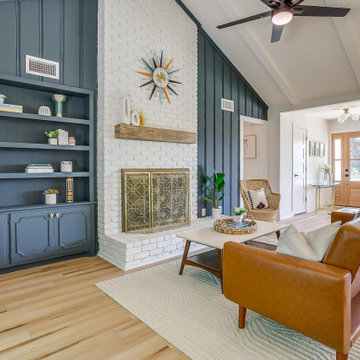
Teal paneling surrounding white brick fireplace in a MCM styled living room.
Идея дизайна: парадная, открытая гостиная комната среднего размера в стиле ретро с стандартным камином, фасадом камина из кирпича, сводчатым потолком и панелями на части стены без телевизора
Идея дизайна: парадная, открытая гостиная комната среднего размера в стиле ретро с стандартным камином, фасадом камина из кирпича, сводчатым потолком и панелями на части стены без телевизора
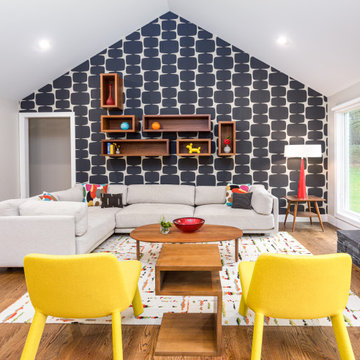
На фото: большая открытая гостиная комната в стиле ретро с белыми стенами, паркетным полом среднего тона, стандартным камином, фасадом камина из камня, коричневым полом, сводчатым потолком и обоями на стенах без телевизора с
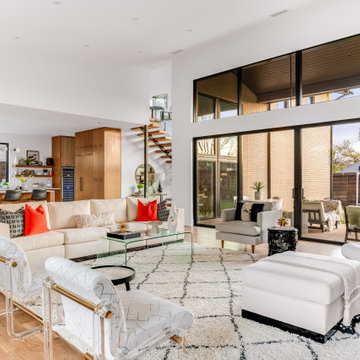
Stunning midcentury-inspired custom home in Dallas.
На фото: большая открытая гостиная комната в стиле ретро с белыми стенами, светлым паркетным полом, стандартным камином, фасадом камина из плитки, коричневым полом и сводчатым потолком с
На фото: большая открытая гостиная комната в стиле ретро с белыми стенами, светлым паркетным полом, стандартным камином, фасадом камина из плитки, коричневым полом и сводчатым потолком с

Multifunctional space combines a sitting area, dining space and office niche. The vaulted ceiling adds to the spaciousness and the wall of windows streams in natural light. The natural wood materials adds warmth to the room and cozy atmosphere.
Photography by Norman Sizemore
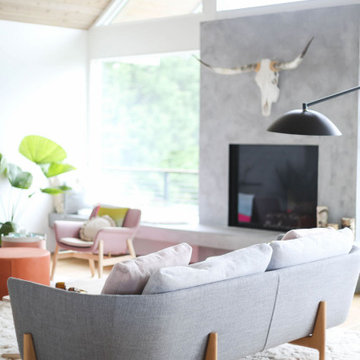
Пример оригинального дизайна: большая открытая гостиная комната в стиле ретро с белыми стенами, паркетным полом среднего тона, стандартным камином, фасадом камина из штукатурки, телевизором на стене, коричневым полом и сводчатым потолком
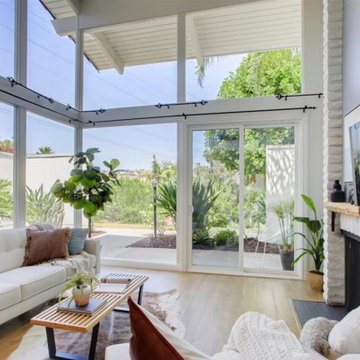
Mid century modern living room staged in Carlsbad CA
Стильный дизайн: большая открытая гостиная комната в стиле ретро с белыми стенами, паркетным полом среднего тона, стандартным камином, фасадом камина из кирпича, телевизором на стене, коричневым полом, сводчатым потолком и кирпичными стенами - последний тренд
Стильный дизайн: большая открытая гостиная комната в стиле ретро с белыми стенами, паркетным полом среднего тона, стандартным камином, фасадом камина из кирпича, телевизором на стене, коричневым полом, сводчатым потолком и кирпичными стенами - последний тренд
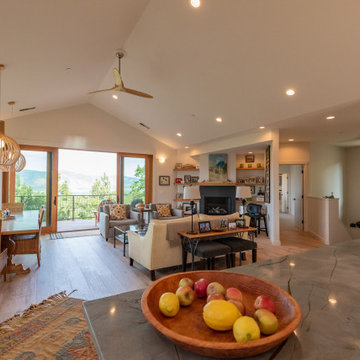
На фото: большая открытая гостиная комната в стиле ретро с белыми стенами, светлым паркетным полом, стандартным камином, фасадом камина из плитки, коричневым полом и сводчатым потолком с
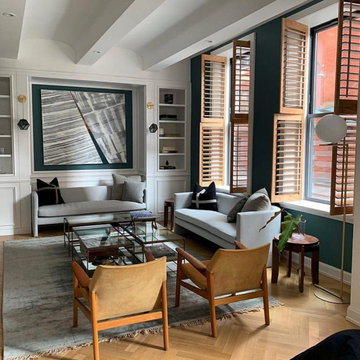
Located in Manhattan, this beautiful three-bedroom, three-and-a-half-bath apartment incorporates elements of mid-century modern, including soft greys, subtle textures, punchy metals, and natural wood finishes. Throughout the space in the living, dining, kitchen, and bedroom areas are custom red oak shutters that softly filter the natural light through this sun-drenched residence. Louis Poulsen recessed fixtures were placed in newly built soffits along the beams of the historic barrel-vaulted ceiling, illuminating the exquisite décor, furnishings, and herringbone-patterned white oak floors. Two custom built-ins were designed for the living room and dining area: both with painted-white wainscoting details to complement the white walls, forest green accents, and the warmth of the oak floors. In the living room, a floor-to-ceiling piece was designed around a seating area with a painting as backdrop to accommodate illuminated display for design books and art pieces. While in the dining area, a full height piece incorporates a flat screen within a custom felt scrim, with integrated storage drawers and cabinets beneath. In the kitchen, gray cabinetry complements the metal fixtures and herringbone-patterned flooring, with antique copper light fixtures installed above the marble island to complete the look. Custom closets were also designed by Studioteka for the space including the laundry room.
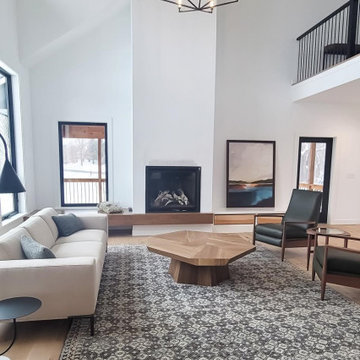
Пример оригинального дизайна: большая открытая гостиная комната в стиле ретро с белыми стенами, светлым паркетным полом, двусторонним камином, фасадом камина из металла и сводчатым потолком
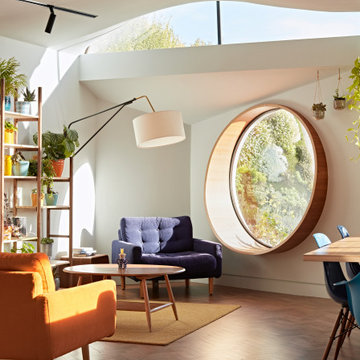
Reading corner with round feature window and Ercol coffee table
На фото: открытая гостиная комната среднего размера в стиле ретро с с книжными шкафами и полками, белыми стенами, темным паркетным полом, коричневым полом, сводчатым потолком и акцентной стеной с
На фото: открытая гостиная комната среднего размера в стиле ретро с с книжными шкафами и полками, белыми стенами, темным паркетным полом, коричневым полом, сводчатым потолком и акцентной стеной с
Гостиная в стиле ретро с сводчатым потолком – фото дизайна интерьера
6

