Гостиная в стиле ретро с сводчатым потолком – фото дизайна интерьера
Сортировать:
Бюджет
Сортировать:Популярное за сегодня
41 - 60 из 570 фото
1 из 3
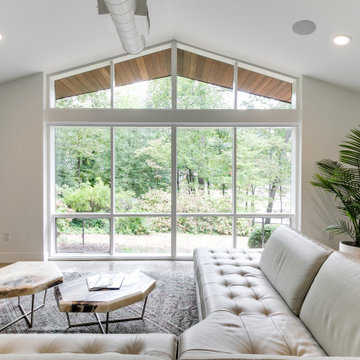
На фото: открытая гостиная комната среднего размера в стиле ретро с белыми стенами, бетонным полом, стандартным камином, фасадом камина из кирпича, телевизором на стене, бежевым полом, сводчатым потолком и кирпичными стенами с
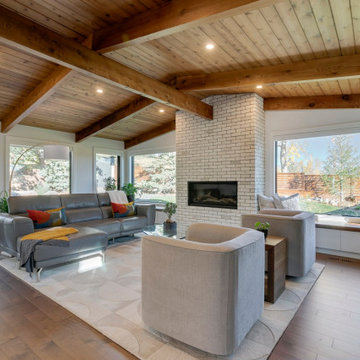
This warm and inviting living room creates a seamless connection to the outdoors to enhance its warm and bright atmosphere. The unique shapes and forms enhance the mid century modern feel along with the vaulted wood ceiling and brick fireplace.
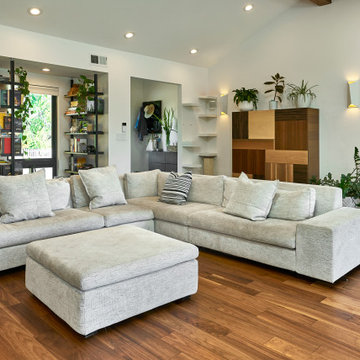
The L-shaped sofa offers tv watching from one side, backyard watching from the other. The rear corner has shelves built to allow a cat to climb and perch. The Mondrian cabinet adds a warm vertical element to a largely white room. Plants do well with all of the natural light provided by windows, doors and skylights.
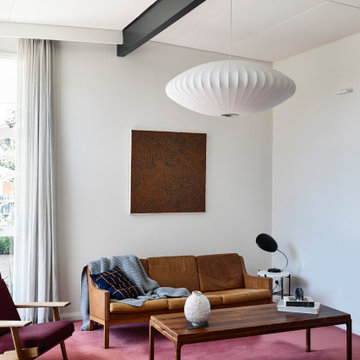
Стильный дизайн: гостиная комната в стиле ретро с белыми стенами, ковровым покрытием, красным полом, балками на потолке, сводчатым потолком и коричневым диваном - последний тренд
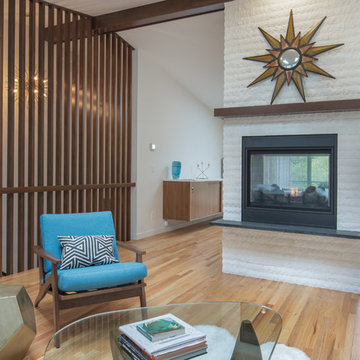
This living room was opened up with the help of a two-sided fireplace that helps ensure connection between the living and dining rooms. The use of a slat wall at the stairs also creates a more open feeling and allows light to pass through the spaces.
Design by: H2D Architecture + Design
www.h2darchitects.com
Built by: Carlisle Classic Homes
Photos: Christopher Nelson Photography

The mid century living room is punctuated with deep blue accents that coordinate with the deep blue and walnut kitchen cabinets in the open living space. A mid century sofa with wood sides and back grounds the space, while a sunburst mirror and modern art provide additional character.
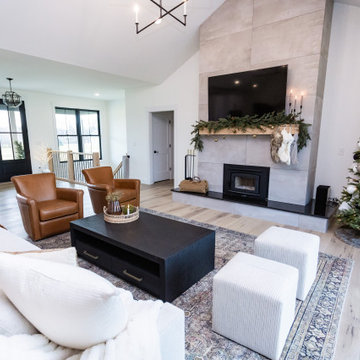
Warm, light, and inviting with characteristic knot vinyl floors that bring a touch of wabi-sabi to every room. This rustic maple style is ideal for Japanese and Scandinavian-inspired spaces.
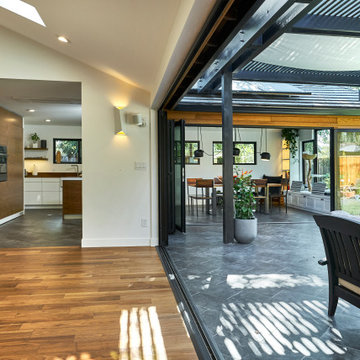
Four areas come together in this wide open floor plan: living room, kitchen, dining room and covered patio. Wide open accordion doors make the walls disappear and fully connect the house with nature.

На фото: открытая гостиная комната среднего размера в стиле ретро с белыми стенами, полом из ламината, угловым камином, фасадом камина из вагонки и сводчатым потолком с

Family Room addition on modern house of cube spaces. Open walls of glass on either end open to 5 acres of woods.
Стильный дизайн: большая изолированная гостиная комната в стиле ретро с белыми стенами, светлым паркетным полом, двусторонним камином, фасадом камина из штукатурки, скрытым телевизором, коричневым полом и сводчатым потолком - последний тренд
Стильный дизайн: большая изолированная гостиная комната в стиле ретро с белыми стенами, светлым паркетным полом, двусторонним камином, фасадом камина из штукатурки, скрытым телевизором, коричневым полом и сводчатым потолком - последний тренд

Wagoya House stands as a testament to the power of architecture to harmoniously merge natural elements with modern design. The combination of vertical grain Douglas fir windows and doors, the Eichler home reference with a steel and glass façade, the custom vertical wood siding feature wall, smooth trowel earth-toned stucco, board form landscape feature walls, stone-clad entry, and the stone chimney penetrating the steel standing seam roof creates a symphony of textures and materials that celebrate the beauty of the surrounding environment.

This walnut screen wall seperates the guest wing from the public areas of the house. Adds a lot of personality without being distracting or busy.
Источник вдохновения для домашнего уюта: огромная открытая гостиная комната в стиле ретро с белыми стенами, паркетным полом среднего тона, стандартным камином, фасадом камина из кирпича, телевизором на стене, сводчатым потолком и деревянными стенами
Источник вдохновения для домашнего уюта: огромная открытая гостиная комната в стиле ретро с белыми стенами, паркетным полом среднего тона, стандартным камином, фасадом камина из кирпича, телевизором на стене, сводчатым потолком и деревянными стенами
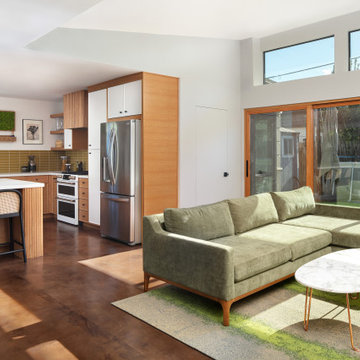
A Modern home that wished for more warmth...
An addition and reconstruction of approx. 750sq. area.
That included new kitchen, office, family room and back patio cover area.
The floors are polished concrete in a dark brown finish to inject additional warmth vs. the standard concrete gray most of us familiar with.
A huge 16' multi sliding door by La Cantina was installed, this door is aluminum clad (wood finish on the interior of the door).
The vaulted ceiling allowed us to incorporate an additional 3 picture windows above the sliding door for more afternoon light to penetrate the space.
Notice the hidden door to the office on the left, the SASS hardware (hidden interior hinges) and the lack of molding around the door makes it almost invisible.
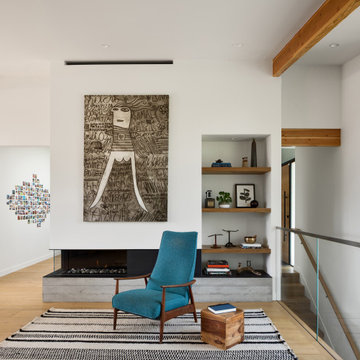
Идея дизайна: гостиная комната в стиле ретро с фасадом камина из штукатурки и сводчатым потолком
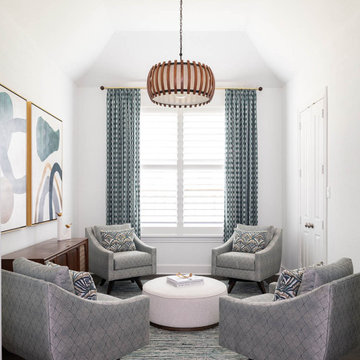
The unused dining room was envisioned as a sitting room for family chats, girlfriend wine nights, and couples’ conversations. The inspiration was taken from the vintage stereo cabinet, which the family uses regularly to play LP’s. Lighting, furniture frames, and textural rug all evoke the flavors of the ’60s and warmly invite its guests. The theme continues into the super functional study, using minimalistic furniture (including a recliner that doesn’t look like one!) and a custom-built cabinet with inset drawers and doors, providing tons of storage. The light fixture here is the perfect punctuation to this special space, keeping it open and airy.
The kitchen continues to boast minimalistic, yet prominent features. The sliding door, mid-century inspired seating and special glass top table (that has a self-contained extension when the party grows larger) are all unique pieces to define this spacious kitchen. Gold accents are throughout to warm up the space and keep it cozy.

Стильный дизайн: большая открытая, парадная гостиная комната:: освещение в стиле ретро с белыми стенами, темным паркетным полом, стандартным камином, фасадом камина из плитки, коричневым полом и сводчатым потолком без телевизора - последний тренд

contemporary home design for a modern family with young children offering a chic but laid back, warm atmosphere.
Идея дизайна: большая открытая гостиная комната в стиле ретро с белыми стенами, бетонным полом, стандартным камином, фасадом камина из металла, серым полом и сводчатым потолком без телевизора
Идея дизайна: большая открытая гостиная комната в стиле ретро с белыми стенами, бетонным полом, стандартным камином, фасадом камина из металла, серым полом и сводчатым потолком без телевизора

Стильный дизайн: открытая гостиная комната в стиле ретро с коричневыми стенами, бетонным полом, стандартным камином, фасадом камина из кирпича, серым полом, потолком из вагонки, сводчатым потолком и деревянными стенами - последний тренд
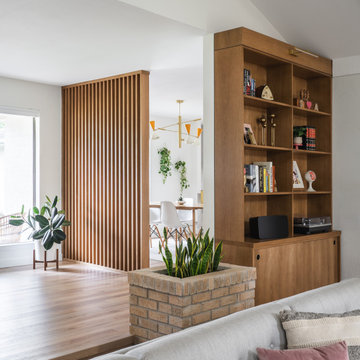
Пример оригинального дизайна: гостиная комната в стиле ретро с паркетным полом среднего тона, коричневым полом и сводчатым потолком
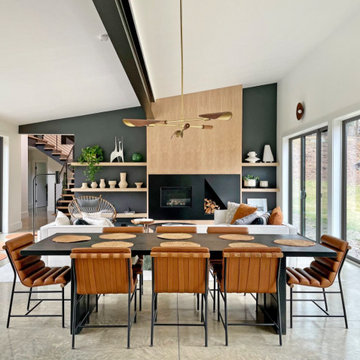
contemporary home design for a modern family with young children offering a chic but laid back, warm atmosphere.
Идея дизайна: большая открытая гостиная комната в стиле ретро с белыми стенами, бетонным полом, стандартным камином, фасадом камина из металла, серым полом и сводчатым потолком без телевизора
Идея дизайна: большая открытая гостиная комната в стиле ретро с белыми стенами, бетонным полом, стандартным камином, фасадом камина из металла, серым полом и сводчатым потолком без телевизора
Гостиная в стиле ретро с сводчатым потолком – фото дизайна интерьера
3

