Гостиная в стиле ретро с скрытым телевизором – фото дизайна интерьера
Сортировать:
Бюджет
Сортировать:Популярное за сегодня
121 - 140 из 283 фото
1 из 3
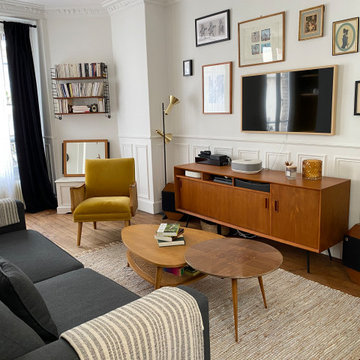
La partie supérieure des boiseries a été supprimée : on en garde tout le charme tout allégeant leur présence. Un téléviseur conçu pour son look "tableau" se fait plus discret au milieu des portraits de famille.
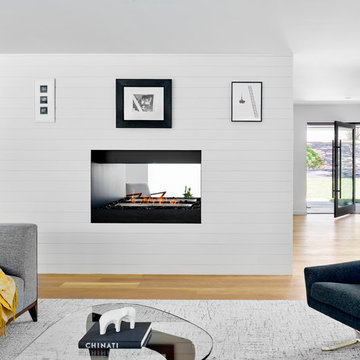
Casey Dunn
Пример оригинального дизайна: открытая гостиная комната в стиле ретро с белыми стенами, светлым паркетным полом, двусторонним камином, фасадом камина из дерева и скрытым телевизором
Пример оригинального дизайна: открытая гостиная комната в стиле ретро с белыми стенами, светлым паркетным полом, двусторонним камином, фасадом камина из дерева и скрытым телевизором
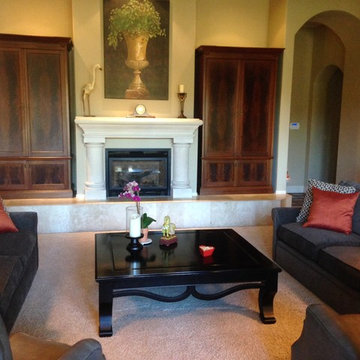
Duo Armoire Media Cabinets on either side of fireplace. Custom book matched Crotch Mahogany veneer quartered panels and solid mahogany. Black coffee table with lacquer top also custom-made.
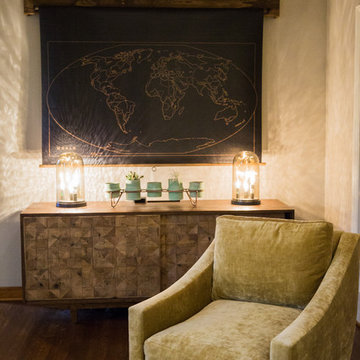
Chloe Tarrier
Свежая идея для дизайна: гостиная комната в стиле ретро с скрытым телевизором - отличное фото интерьера
Свежая идея для дизайна: гостиная комната в стиле ретро с скрытым телевизором - отличное фото интерьера
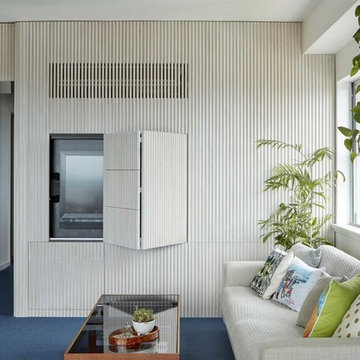
Christopher Frederick Jones
Пример оригинального дизайна: маленькая открытая гостиная комната в стиле ретро с ковровым покрытием, синим полом, белыми стенами и скрытым телевизором без камина для на участке и в саду
Пример оригинального дизайна: маленькая открытая гостиная комната в стиле ретро с ковровым покрытием, синим полом, белыми стенами и скрытым телевизором без камина для на участке и в саду
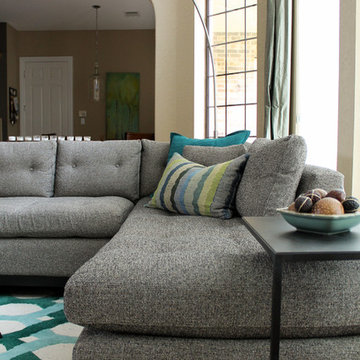
Client wanted a facelift for their living room we designed several years back. We went with a more mid century modern feel. Bolder accent colors, a grey tufted sectional, arc floor lamp and a patterned accent chair with metal C-tables for easy use.
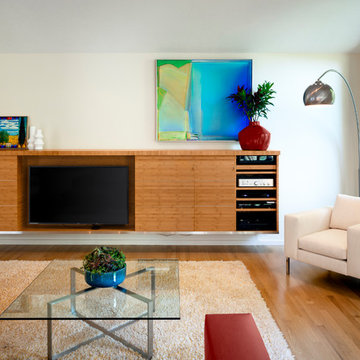
After living in their 1966 SW Portland home for more than 30 years, our clients were ready to rethink the best use of their space and furnish accordingly. We converted the barely used living room to a light and modern media room with a custom wall-mounted bamboo cabinet that provides a clean solution for hiding the tv. The furniture is a mix of modern classic design and custom solutions tailored to the specific needs of this couple. We added the expansive three-panel slider door to the garden, plus skylights, lighting, paint, and refinished floors.
Project by Portland interior design studio Jenni Leasia Interior Design. Also serving Lake Oswego, West Linn, Vancouver, Sherwood, Camas, Oregon City, Beaverton, and the whole of Greater Portland.
For more about Jenni Leasia Interior Design, click here: https://www.jennileasiadesign.com/
To learn more about this project, click here:
https://www.jennileasiadesign.com/sw-portland-midcentury
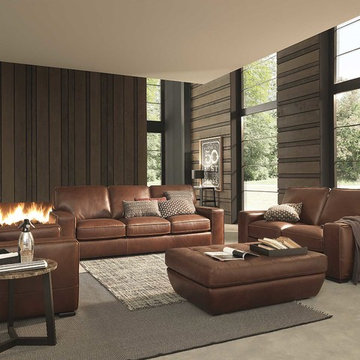
Natuzzi Editions, Leather Lounge Suite. Available in many sizes including armchair, 3 seater and 2 seater. With matching tan brown leather ottoman/footstool. It looks great with this midcentury modern lounge room with wood panelled walls and roaring fireplace. Cushion, throw and book accents.
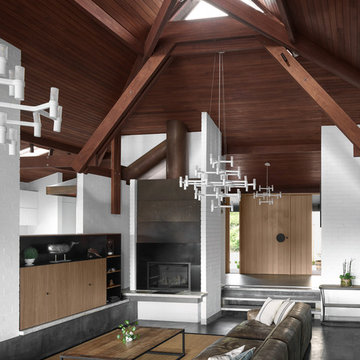
Engaged by the client to update this 1970's architecturally designed waterfront home by Frank Cavalier, we refreshed the interiors whilst highlighting the existing features such as the Queensland Rosewood timber ceilings.
The concept presented was a clean, industrial style interior and exterior lift, collaborating the existing Japanese and Mid Century hints of architecture and design.
A project we thoroughly enjoyed from start to finish, we hope you do too.
Photography: Luke Butterly
Construction: Glenstone Constructions
Tiles: Lulo Tiles
Upholstery: The Chair Man
Window Treatment: The Curtain Factory
Fixtures + Fittings: Parisi / Reece / Meir / Client Supplied
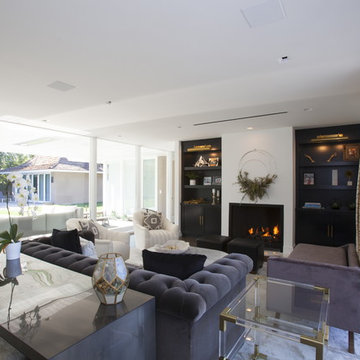
Amelia Cameron Photography
Стильный дизайн: открытая гостиная комната в стиле ретро с белыми стенами, стандартным камином, фасадом камина из штукатурки, скрытым телевизором и коричневым полом - последний тренд
Стильный дизайн: открытая гостиная комната в стиле ретро с белыми стенами, стандартным камином, фасадом камина из штукатурки, скрытым телевизором и коричневым полом - последний тренд
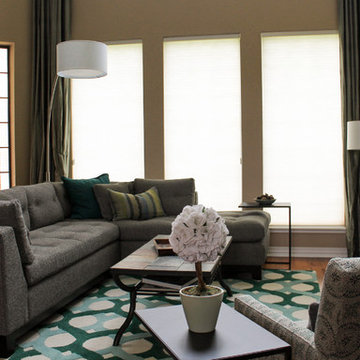
Client wanted a facelift for their living room we designed several years back. We went with a more mid century modern feel. Bolder accent colors, a grey tufted sectional, arc floor lamp and a patterned accent chair with metal C-tables for easy use.
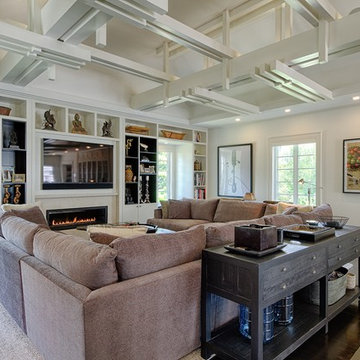
Jim Fuhrmann Photography | Complete remodel and expansion of an existing Greenwich estate to provide for a lifestyle of comforts, security and the latest amenities of a lower Fairfield County estate.
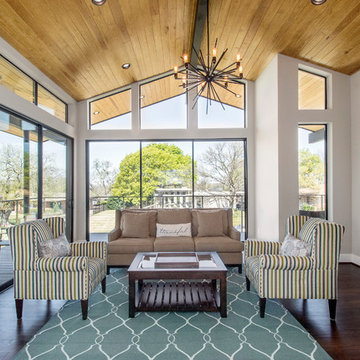
This second floor living space overlooks beautiful White Rock Lake. Perfect for entertaining or just relaxing with friends and family, this room bursts with natural light and sports an outdoor deck with plenty of seating.
Recognition: ARC Awards 2016 Best Addition
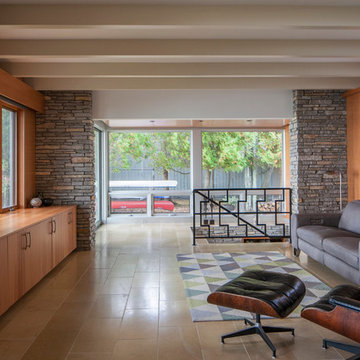
На фото: открытая гостиная комната среднего размера в стиле ретро с коричневыми стенами, полом из керамогранита и скрытым телевизором без камина с
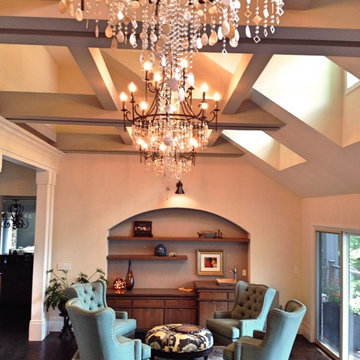
Greg Holderness
Стильный дизайн: большая парадная, открытая гостиная комната в стиле ретро с темным паркетным полом, стандартным камином, фасадом камина из плитки и скрытым телевизором - последний тренд
Стильный дизайн: большая парадная, открытая гостиная комната в стиле ретро с темным паркетным полом, стандартным камином, фасадом камина из плитки и скрытым телевизором - последний тренд

プライベートな外部空間を取り込むことでカーテンのいらない開放的な生活を送ることが可能です。」
На фото: открытая гостиная комната среднего размера в стиле ретро с с книжными шкафами и полками, белыми стенами, паркетным полом среднего тона, скрытым телевизором и коричневым полом без камина
На фото: открытая гостиная комната среднего размера в стиле ретро с с книжными шкафами и полками, белыми стенами, паркетным полом среднего тона, скрытым телевизором и коричневым полом без камина
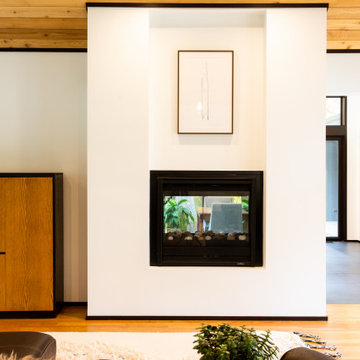
Family Room addition on modern house of cube spaces. Open walls of glass on either end open to 5 acres of woods.
Идея дизайна: большая изолированная гостиная комната в стиле ретро с белыми стенами, светлым паркетным полом, двусторонним камином, фасадом камина из штукатурки, скрытым телевизором, коричневым полом и сводчатым потолком
Идея дизайна: большая изолированная гостиная комната в стиле ретро с белыми стенами, светлым паркетным полом, двусторонним камином, фасадом камина из штукатурки, скрытым телевизором, коричневым полом и сводчатым потолком
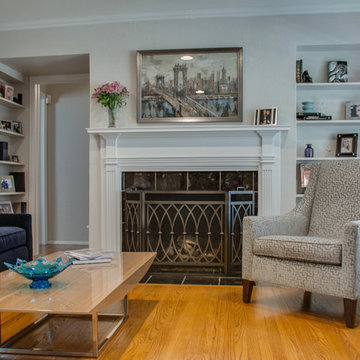
This client felt lost as far as design and selection. She'd already received my counsel regarding refinishing and the color of her kitchen cabinets. When she reached out to me again to assist with organizing her home and suggesting a few new pieces I was elated. A majority of the project consisted of relocating existing furniture and accessories as well as purging items that didn't work well with the design style. The guest room was transformed when we painted a lovely green color over the orange walls. The room that saw the most change was the dining room as it got all new furniture, a rug and wall color. I'm so thankful to know that this project is greatly loved. Photos by Barrett Woodward of Showcase Photographers
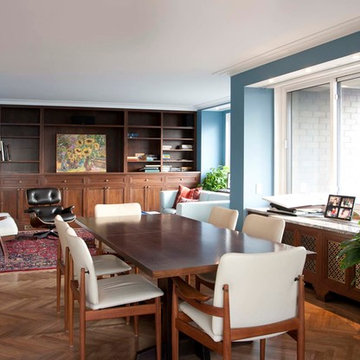
This project was a full-gut renovation on a Upper East Side Apartment combination.
Источник вдохновения для домашнего уюта: открытая гостиная комната среднего размера в стиле ретро с синими стенами, паркетным полом среднего тона, коричневым полом, с книжными шкафами и полками и скрытым телевизором
Источник вдохновения для домашнего уюта: открытая гостиная комната среднего размера в стиле ретро с синими стенами, паркетным полом среднего тона, коричневым полом, с книжными шкафами и полками и скрытым телевизором
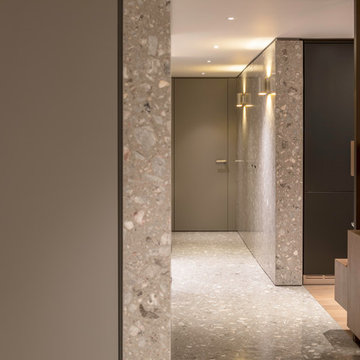
Andrea Seroni Photographer
Пример оригинального дизайна: открытая гостиная комната среднего размера в стиле ретро с серыми стенами, полом из известняка и скрытым телевизором
Пример оригинального дизайна: открытая гостиная комната среднего размера в стиле ретро с серыми стенами, полом из известняка и скрытым телевизором
Гостиная в стиле ретро с скрытым телевизором – фото дизайна интерьера
7

