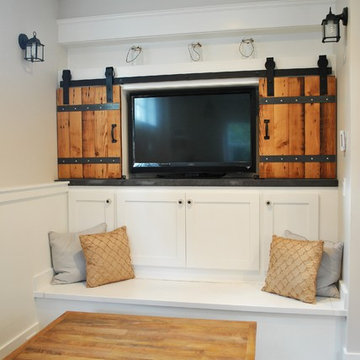Гостиная в классическом стиле с скрытым телевизором – фото дизайна интерьера
Сортировать:
Бюджет
Сортировать:Популярное за сегодня
1 - 20 из 2 224 фото
1 из 3

The centerpiece of this living room is the 2 sided fireplace, shared with the Sunroom. The coffered ceilings help define the space within the Great Room concept and the neutral furniture with pops of color help give the area texture and character. The stone on the fireplace is called Blue Mountain and was over-grouted in white. The concealed fireplace rises from inside the floor to fill in the space on the left of the fireplace while in use.
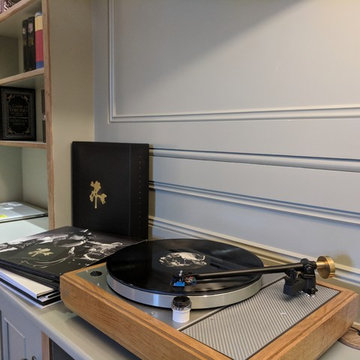
©Brian James Griffin
Стильный дизайн: гостиная комната в классическом стиле с серыми стенами и скрытым телевизором - последний тренд
Стильный дизайн: гостиная комната в классическом стиле с серыми стенами и скрытым телевизором - последний тренд
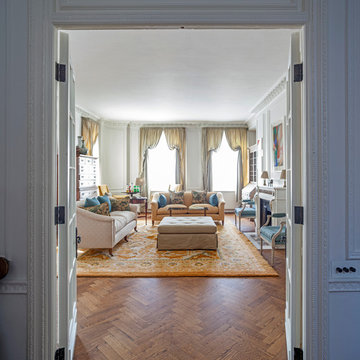
View of the living room showing the parquet floor with rugs. The two rooms can be separated by the closing of the pocket doors. This large Grade II listed apartment block in Marylebone was built in 1928 and forms part of the Howard de Walden Estate. Nash Baker Architects were commissioned to undertake a complete refurbishment of one of the fourth floor apartments that involved re-configuring the use of space whilst retaining all the original joinery and plaster work.
Photo: Marc Wilson

© Image / Dennis Krukowski
Источник вдохновения для домашнего уюта: изолированная гостиная комната среднего размера в классическом стиле с желтыми стенами, паркетным полом среднего тона и скрытым телевизором без камина
Источник вдохновения для домашнего уюта: изолированная гостиная комната среднего размера в классическом стиле с желтыми стенами, паркетным полом среднего тона и скрытым телевизором без камина
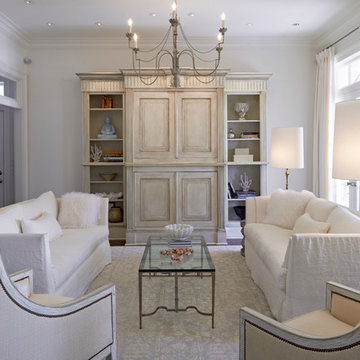
Timothy Dunford
Свежая идея для дизайна: большая парадная, изолированная гостиная комната в классическом стиле с белыми стенами, темным паркетным полом и скрытым телевизором - отличное фото интерьера
Свежая идея для дизайна: большая парадная, изолированная гостиная комната в классическом стиле с белыми стенами, темным паркетным полом и скрытым телевизором - отличное фото интерьера
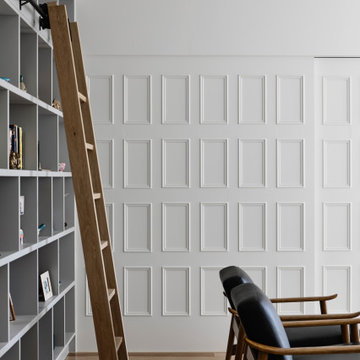
На фото: открытая гостиная комната среднего размера в классическом стиле с белыми стенами, паркетным полом среднего тона, скрытым телевизором и коричневым полом

This is stunning Dura Supreme Cabinetry home was carefully designed by designer Aaron Mauk and his team at Mauk Cabinets by Design in Tipp City, Ohio and was featured in the Dayton Homearama Touring Edition. You’ll find Dura Supreme Cabinetry throughout the home including the bathrooms, the kitchen, a laundry room, and an entertainment room/wet bar area. Each room was designed to be beautiful and unique, yet coordinate fabulously with each other.
The kitchen is in the heart of this stunning new home and has an open concept that flows with the family room. A one-of-a-kind kitchen island was designed with a built-in banquet seating (breakfast nook seating) and breakfast bar to create a space to dine and entertain while also providing a large work surface and kitchen sink space. Coordinating built-ins and mantle frame the fireplace and create a seamless look with the white kitchen cabinetry.
A combination of glass and mirrored mullion doors are used throughout the space to create a spacious, airy feel. The mirrored mullions also worked as a way to accent and conceal the large paneled refrigerator. The vaulted ceilings with darkly stained trusses and unique circular ceiling molding applications set this design apart as a true one-of-a-kind home.
Featured Product Details:
Kitchen and Living Room: Dura Supreme Cabinetry’s Lauren door style and Mullion Pattern #15.
Fireplace Mantle: Dura Supreme Cabinetry is shown in a Personal Paint Match finish, Outerspace SW 6251.
Request a FREE Dura Supreme Cabinetry Brochure Packet:
http://www.durasupreme.com/request-brochure

The heart of the home is the reception room where deep blues from the Tyrrhenian Seas beautifully coalesce with soft whites and soupçons of antique gold under a bespoke chandelier of 1,800 hand-hung crystal droplets.
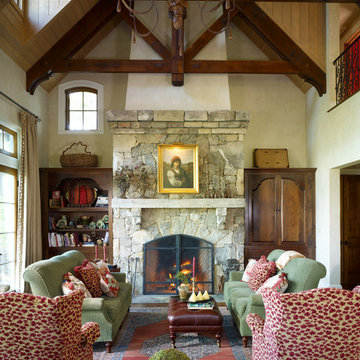
Gil Stose
Стильный дизайн: большая двухуровневая, парадная гостиная комната в классическом стиле с бежевыми стенами, стандартным камином, фасадом камина из камня, скрытым телевизором и паркетным полом среднего тона - последний тренд
Стильный дизайн: большая двухуровневая, парадная гостиная комната в классическом стиле с бежевыми стенами, стандартным камином, фасадом камина из камня, скрытым телевизором и паркетным полом среднего тона - последний тренд

Источник вдохновения для домашнего уюта: парадная гостиная комната в классическом стиле с бежевыми стенами, паркетным полом среднего тона, стандартным камином, фасадом камина из камня, скрытым телевизором и синим полом
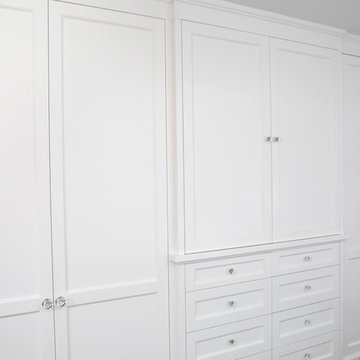
Terry Pommet
Пример оригинального дизайна: изолированная гостиная комната среднего размера в классическом стиле с белыми стенами, стандартным камином, фасадом камина из штукатурки и скрытым телевизором
Пример оригинального дизайна: изолированная гостиная комната среднего размера в классическом стиле с белыми стенами, стандартным камином, фасадом камина из штукатурки и скрытым телевизором
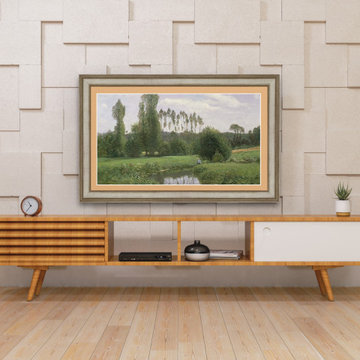
Shown here is our Warm Silver style frame on a Samsung The Frame television. Affordably priced from $299 and specially made for Samsung The Frame TVs.
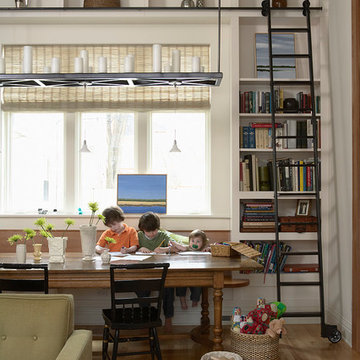
Designed by Meriwether Felt, Photo by Susan Gilmore
Пример оригинального дизайна: большая гостиная комната в классическом стиле с с книжными шкафами и полками, белыми стенами, светлым паркетным полом и скрытым телевизором без камина
Пример оригинального дизайна: большая гостиная комната в классическом стиле с с книжными шкафами и полками, белыми стенами, светлым паркетным полом и скрытым телевизором без камина
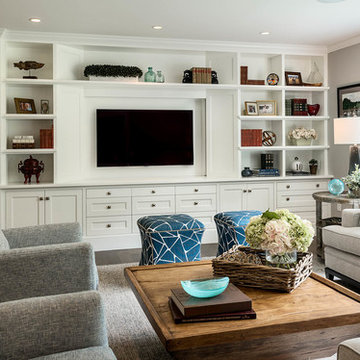
Rob Karosis
На фото: открытая, парадная гостиная комната среднего размера в классическом стиле с серыми стенами, темным паркетным полом, коричневым полом и скрытым телевизором без камина с
На фото: открытая, парадная гостиная комната среднего размера в классическом стиле с серыми стенами, темным паркетным полом, коричневым полом и скрытым телевизором без камина с
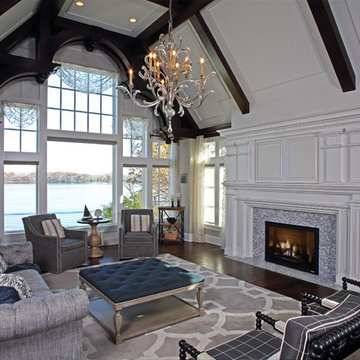
In partnership with Charles Cudd Co.
Photo by John Hruska
Orono MN, Architectural Details, Architecture, JMAD, Jim McNeal, Shingle Style Home, Transitional Design
Entryway, Foyer, Front Door, Double Door, Wood Arches, Ceiling Detail, Built in Fireplace, Lake View
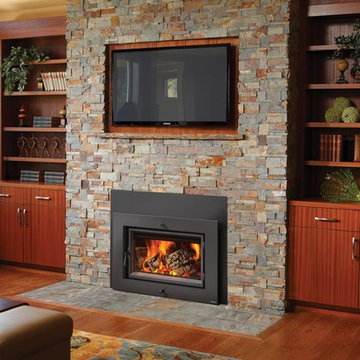
The Large Flush Wood Hybrid-Fyre™ Insert from FireplaceX is the cleanest burning, most efficient, large wood insert in the world! This insert burns so clean that it produces only 0.58 grams of emissions per hour and tests at over 80% efficiency. Its revolutionary Hybrid-Fyre™ technology is what makes for an incredibly clean burn that emits virtually no smoke or carbon monoxide, all while saving you money and trips to the wood pile.
The Large Flush Wood Hybrid-Fyre™ Insert is approved to fit large zero clearance and masonry fireplaces with its 19 inch depth and 3 cubic foot firebox. It features a huge fire viewing area that comes available with decorative rectangular and arched door options. It also includes concealed twin 90 CFM convection fans that powerfully heat up to 2,500 square feet, while producing burn times of up to 12 hours.
Photo by Travis Industries.
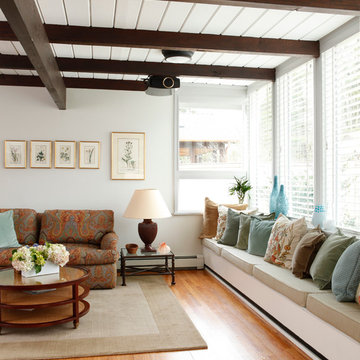
The family room was freshened with updating the windows, installing built in bench seating, refinishing hard wood floors, ceiling beams and a fresh coat of paint.
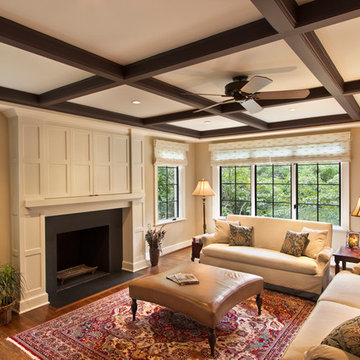
Пример оригинального дизайна: гостиная комната:: освещение в классическом стиле с бежевыми стенами, темным паркетным полом, стандартным камином и скрытым телевизором
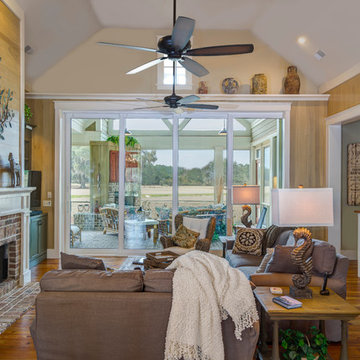
It's hard to tell whether the fireplace or the French slider doors to the back porch and beyond are the focal point to this family room; either way it is a great room. Perfect for families, couples and wne who likes to relax at home.
Гостиная в классическом стиле с скрытым телевизором – фото дизайна интерьера
1


