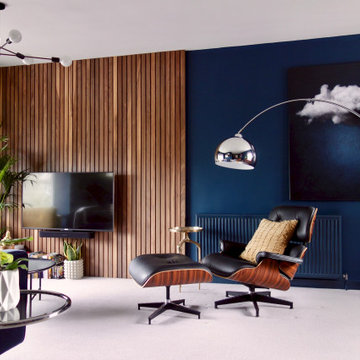Гостиная в стиле ретро с синими стенами – фото дизайна интерьера
Сортировать:
Бюджет
Сортировать:Популярное за сегодня
21 - 40 из 717 фото
1 из 3
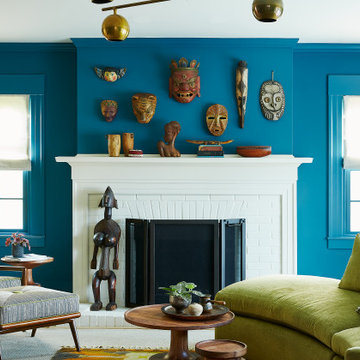
На фото: изолированная гостиная комната среднего размера в стиле ретро с синими стенами, ковровым покрытием, стандартным камином и белым полом с
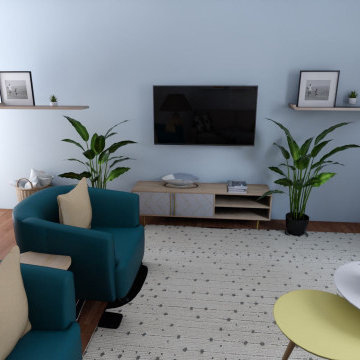
Пример оригинального дизайна: изолированная гостиная комната среднего размера в стиле ретро с синими стенами, темным паркетным полом, телевизором на стене, коричневым полом, деревянным потолком и обоями на стенах
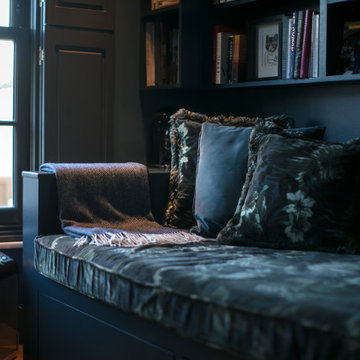
This townhouse in East Dulwich was newly built in sympathy with its Georgian neighbours. An imposing building set over four stories, the owners described their home as a ‘white box’, requiring full design and dressing.
The brief was to create defined spaces on each floor that reflected the owner’s bold tastes and appreciation of the Soho House aesthetic. A ‘club’ style den was created on the raised ground floor with a ‘speakeasy pub’ in the basement off the main entertaining space. The master suite in the eaves, housed a walk in wardrobe, ensuite with double sinks and shower. Throughout the home bold colour, varied textures and playful art were abundant.
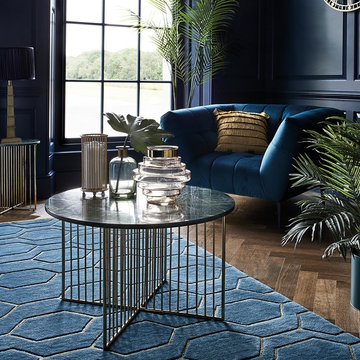
The idea is to pack as much punch as possible in the living room, whatever size your space. From marble topped coffee tables, art-deco inspired rugs to dark teal velvet chairs, these luxe pieces will help you achieve our maximalist trend with ease.
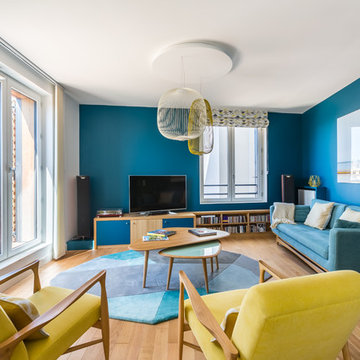
Eric Bouloumié
Источник вдохновения для домашнего уюта: гостиная комната в стиле ретро с синими стенами, паркетным полом среднего тона, отдельно стоящим телевизором, коричневым полом и синим диваном
Источник вдохновения для домашнего уюта: гостиная комната в стиле ретро с синими стенами, паркетным полом среднего тона, отдельно стоящим телевизором, коричневым полом и синим диваном
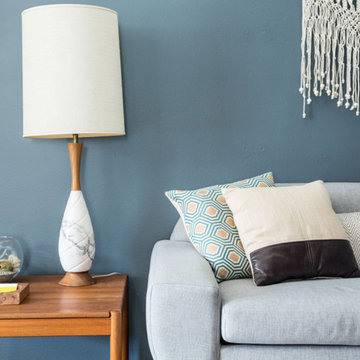
На фото: изолированная гостиная комната среднего размера в стиле ретро с синими стенами, темным паркетным полом и коричневым полом без камина, телевизора
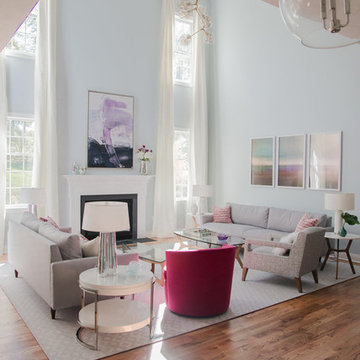
Airy and elegant living room with double height windows. Architecture by Toll Brothers
Свежая идея для дизайна: большая парадная, открытая гостиная комната в стиле ретро с синими стенами, светлым паркетным полом, стандартным камином и фасадом камина из дерева - отличное фото интерьера
Свежая идея для дизайна: большая парадная, открытая гостиная комната в стиле ретро с синими стенами, светлым паркетным полом, стандартным камином и фасадом камина из дерева - отличное фото интерьера
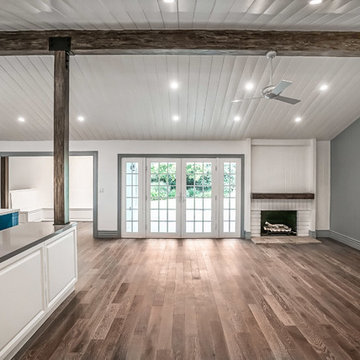
bar with wine fridge, subway tile backsplash, high ceilings
Стильный дизайн: открытая гостиная комната среднего размера в стиле ретро с домашним баром, синими стенами, темным паркетным полом, стандартным камином, фасадом камина из кирпича и коричневым полом без телевизора - последний тренд
Стильный дизайн: открытая гостиная комната среднего размера в стиле ретро с домашним баром, синими стенами, темным паркетным полом, стандартным камином, фасадом камина из кирпича и коричневым полом без телевизора - последний тренд
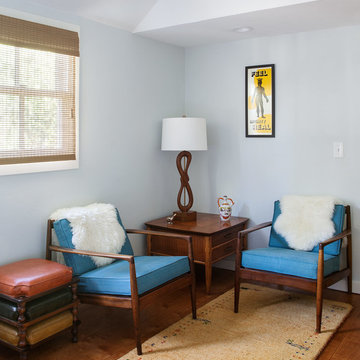
The stacked footstools can be separated for extra seating, the artwork, with a quote from SF funk/disco pioneer Sylvester, adds to the bright and cheerful groove and picks up the yellow from the traditional Gabbeh rug.
Photo by-Michele Lee Willson
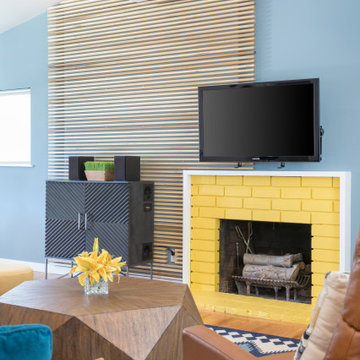
Стильный дизайн: маленькая открытая гостиная комната в стиле ретро с синими стенами, паркетным полом среднего тона, стандартным камином, фасадом камина из кирпича и коричневым полом для на участке и в саду - последний тренд
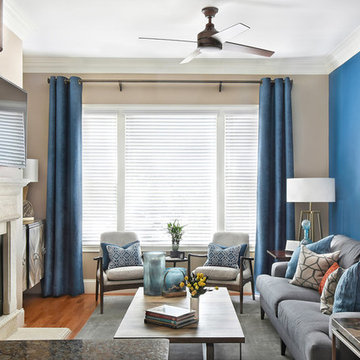
На фото: открытая гостиная комната среднего размера в стиле ретро с домашним баром, синими стенами, паркетным полом среднего тона, стандартным камином, фасадом камина из дерева и коричневым полом с
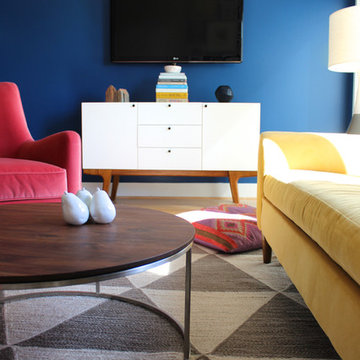
Teri Clar
На фото: изолированная гостиная комната среднего размера в стиле ретро с синими стенами, паркетным полом среднего тона и телевизором на стене без камина
На фото: изолированная гостиная комната среднего размера в стиле ретро с синими стенами, паркетным полом среднего тона и телевизором на стене без камина
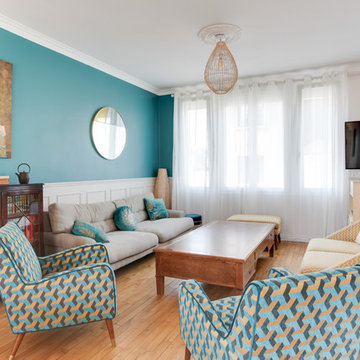
Ce salon est décoré dans un style rétro/vintage avec comme couleur dominante le bleu canard et jaune moutarde qui s'accordent parfaitement. le graphisme des fauteuils rythme l'ambiance parfaitement maîtrisée.
Chaleur et modernisme se côtoient pour créer une atmosphère douce et vintage.
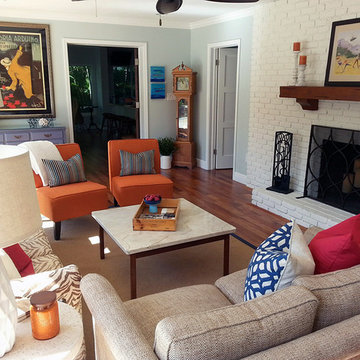
Photo by Angelo Cane
Пример оригинального дизайна: большая открытая гостиная комната в стиле ретро с синими стенами, паркетным полом среднего тона, стандартным камином, фасадом камина из кирпича и коричневым полом без телевизора
Пример оригинального дизайна: большая открытая гостиная комната в стиле ретро с синими стенами, паркетным полом среднего тона, стандартным камином, фасадом камина из кирпича и коричневым полом без телевизора
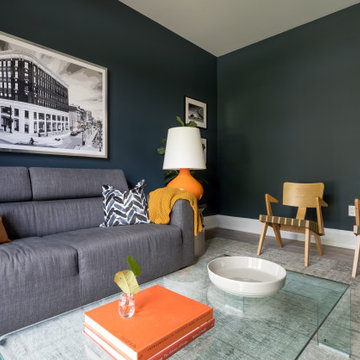
This modern home was completely open concept so it was great to create a room at the front of the house that could be used as a media room for the kids. We had custom draperies made, chose dark moody walls and some black and white photography for art. This space is comfortable and stylish and functions well for this family of four.
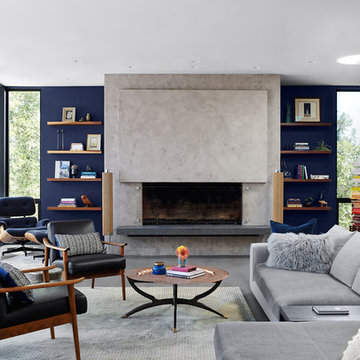
Свежая идея для дизайна: открытая гостиная комната в стиле ретро с синими стенами, стандартным камином и серым полом - отличное фото интерьера
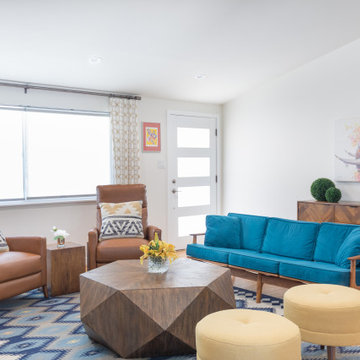
Идея дизайна: маленькая открытая гостиная комната в стиле ретро с синими стенами, паркетным полом среднего тона, стандартным камином, фасадом камина из кирпича и коричневым полом для на участке и в саду
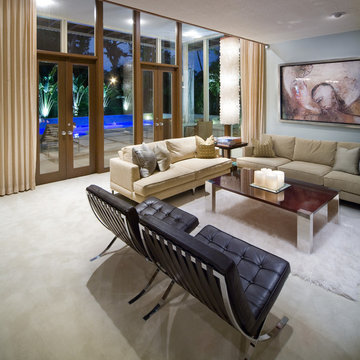
Harvey Smith
Идея дизайна: большая парадная, открытая гостиная комната в стиле ретро с синими стенами и ковровым покрытием
Идея дизайна: большая парадная, открытая гостиная комната в стиле ретро с синими стенами и ковровым покрытием

Our Austin studio decided to go bold with this project by ensuring that each space had a unique identity in the Mid-Century Modern style bathroom, butler's pantry, and mudroom. We covered the bathroom walls and flooring with stylish beige and yellow tile that was cleverly installed to look like two different patterns. The mint cabinet and pink vanity reflect the mid-century color palette. The stylish knobs and fittings add an extra splash of fun to the bathroom.
The butler's pantry is located right behind the kitchen and serves multiple functions like storage, a study area, and a bar. We went with a moody blue color for the cabinets and included a raw wood open shelf to give depth and warmth to the space. We went with some gorgeous artistic tiles that create a bold, intriguing look in the space.
In the mudroom, we used siding materials to create a shiplap effect to create warmth and texture – a homage to the classic Mid-Century Modern design. We used the same blue from the butler's pantry to create a cohesive effect. The large mint cabinets add a lighter touch to the space.
---
Project designed by the Atomic Ranch featured modern designers at Breathe Design Studio. From their Austin design studio, they serve an eclectic and accomplished nationwide clientele including in Palm Springs, LA, and the San Francisco Bay Area.
For more about Breathe Design Studio, see here: https://www.breathedesignstudio.com/
To learn more about this project, see here: https://www.breathedesignstudio.com/atomic-ranch
Гостиная в стиле ретро с синими стенами – фото дизайна интерьера
2


