Гостиная в стиле ретро с коричневыми стенами – фото дизайна интерьера
Сортировать:
Бюджет
Сортировать:Популярное за сегодня
121 - 140 из 354 фото
1 из 3
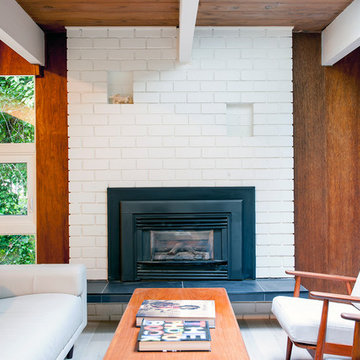
In the living room the original slate fireplace hearth was replaced with black ceramic tiles and the brick was painted with Benjamin Moore 'Dove White'. Original mahogany wall paneling was either restored or replaced and all the flooring was replaced with engineered hardwood flooring with a gray wash.
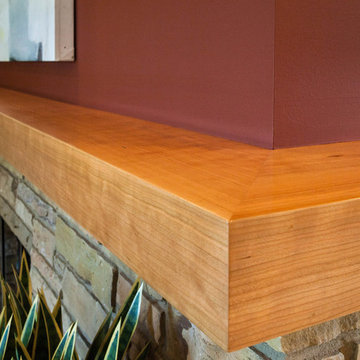
A custom made mitered quartersawn cherry mantle was built very solid and to match the kitchen cabinetry. The soft and seamless lines of the cherry match the long lines of the house's midcentury style.
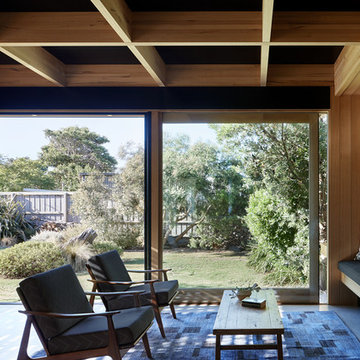
Located in Rye on the Mornington Peninsula this addition helps to create a family home from the original 1960’s weekender. Although in good condition the late modernist home lacked the living spaces and good connections to the garden that the family required.
The owners were very keen to honour and respect the original dwelling. Minimising change where possible especially to the finely crafted timber ceiling and dress timber windows typical of the period.
The addition is located on a corner of the original house, east facing windows to the existing living spaces become west facing glazing to the additions. A new entry is located at the junction of old and new creating direct access from front to back.

Multifunctional space combines a sitting area, dining space and office niche. The vaulted ceiling adds to the spaciousness and the wall of windows streams in natural light. The natural wood materials adds warmth to the room and cozy atmosphere.
Photography by Norman Sizemore
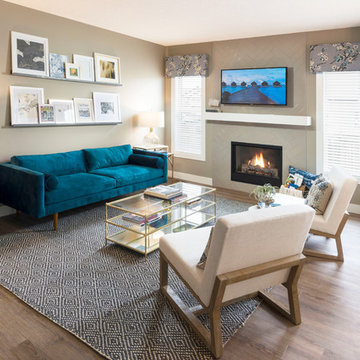
Пример оригинального дизайна: маленькая парадная, открытая гостиная комната в стиле ретро с коричневыми стенами, паркетным полом среднего тона, стандартным камином, фасадом камина из плитки и телевизором на стене для на участке и в саду
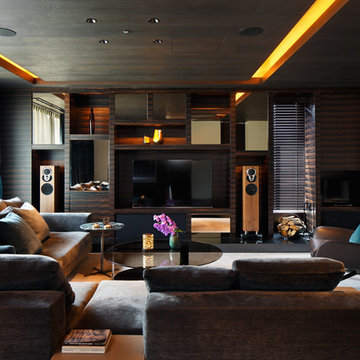
Photographer: Nacasa & Partners
Источник вдохновения для домашнего уюта: гостиная комната в стиле ретро с коричневыми стенами, ковровым покрытием, отдельно стоящим телевизором и серым полом
Источник вдохновения для домашнего уюта: гостиная комната в стиле ретро с коричневыми стенами, ковровым покрытием, отдельно стоящим телевизором и серым полом
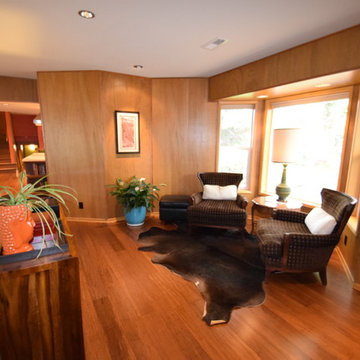
Mahogany paneling was installed to create a warm and inviting space for gathering and watching movies. The quaint morning coffee area in the bay window is an added bonus. This space was the original two car Garage that was converted into a Family Room.
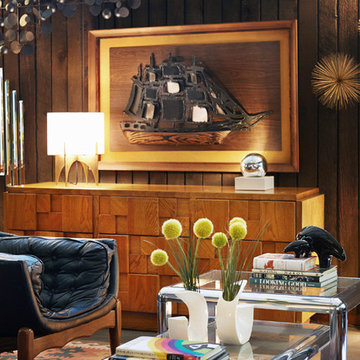
Photographer: Kirsten Hepburn
Источник вдохновения для домашнего уюта: парадная, открытая гостиная комната среднего размера в стиле ретро с коричневыми стенами, бетонным полом, стандартным камином и фасадом камина из кирпича без телевизора
Источник вдохновения для домашнего уюта: парадная, открытая гостиная комната среднего размера в стиле ретро с коричневыми стенами, бетонным полом, стандартным камином и фасадом камина из кирпича без телевизора
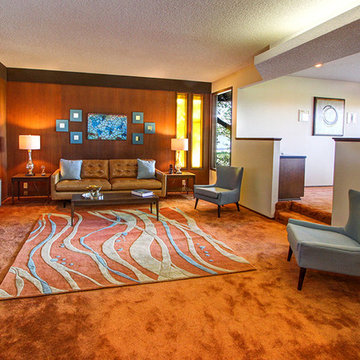
Стильный дизайн: открытая гостиная комната среднего размера в стиле ретро с коричневыми стенами и ковровым покрытием без камина, телевизора - последний тренд
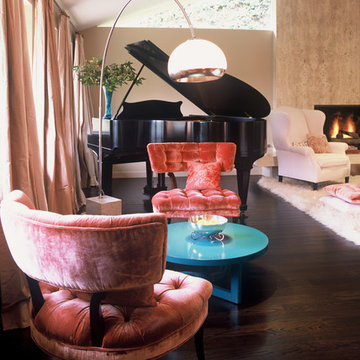
Стильный дизайн: большая открытая гостиная комната в стиле ретро с музыкальной комнатой, коричневыми стенами, темным паркетным полом, стандартным камином и фасадом камина из камня без телевизора - последний тренд
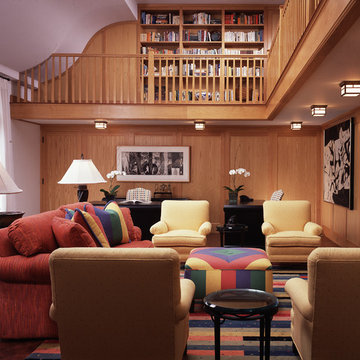
This is 9000 square foot home is located on the island of Martha's Vineyard. Gil Walsh worked with both the client and the architect to achieve this magnificent design.
The client is an avid art collector, therefore, the design scheme of the home was guided by their art.
Although the client prefers Americana design we chose antique furnishings that were castle-like to stay in scale with the high ceiling rooms . The rugs were designed by Elizabeth Eakins who blended the contemporary of the paintings with the traditional Americana designs of hooked rugs. The fireplace was designed by Lew French, a well known artist on Martha's Vineyard, who works in stone.
The Master bedroom bedding was designed to coordinate with the art on the headboard walls. American hooked rugs are on the floor on each side of the bed.
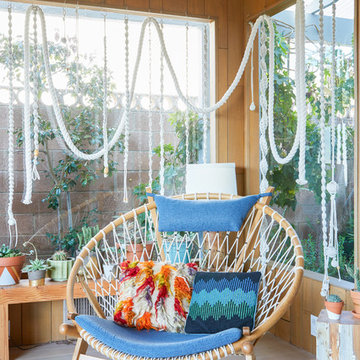
Madeline Tolle
Design by Tandem Designs
На фото: гостиная комната в стиле ретро с коричневыми стенами, стандартным камином и фасадом камина из камня
На фото: гостиная комната в стиле ретро с коричневыми стенами, стандартным камином и фасадом камина из камня
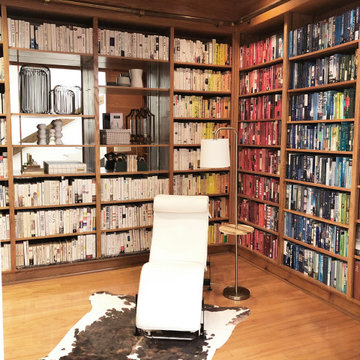
Источник вдохновения для домашнего уюта: изолированная гостиная комната в стиле ретро с с книжными шкафами и полками, коричневыми стенами, паркетным полом среднего тона, коричневым полом и деревянными стенами без камина, телевизора
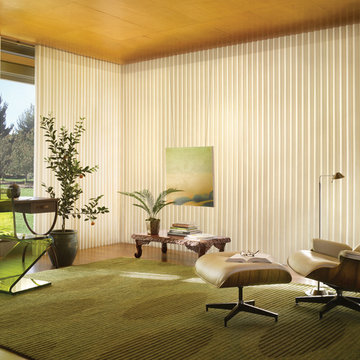
На фото: изолированная гостиная комната в стиле ретро с с книжными шкафами и полками, коричневыми стенами и паркетным полом среднего тона без камина, телевизора с
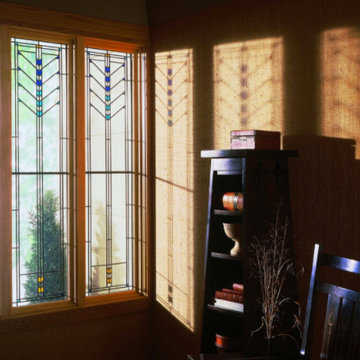
Идея дизайна: большая гостиная комната в стиле ретро с коричневыми стенами без телевизора
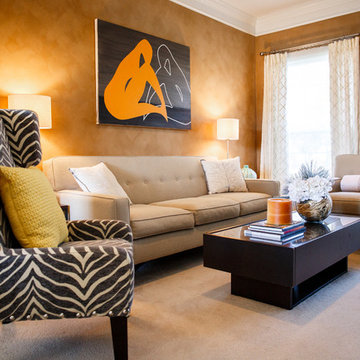
Susan Go
На фото: парадная, открытая гостиная комната среднего размера в стиле ретро с коричневыми стенами и ковровым покрытием
На фото: парадная, открытая гостиная комната среднего размера в стиле ретро с коричневыми стенами и ковровым покрытием
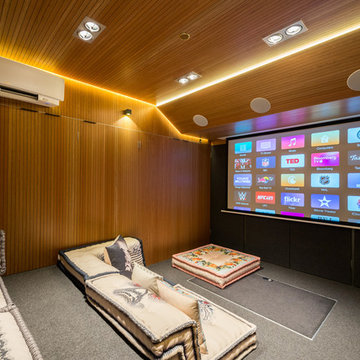
FRENCH+TYE
Пример оригинального дизайна: изолированный домашний кинотеатр среднего размера в стиле ретро с коричневыми стенами, проектором и серым полом
Пример оригинального дизайна: изолированный домашний кинотеатр среднего размера в стиле ретро с коричневыми стенами, проектором и серым полом
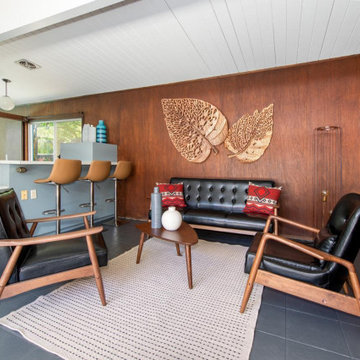
This was a Home Staging project at an Eichler in Sunnyvale. Our partner, No. 1 Staging created this little gem, and it flew off the shelf :-)
Joseph Leopold Eichler was a 20th-century post-war American real estate developer known for developing distinctive residential subdivisions of Mid-century modern style tract housing in California.
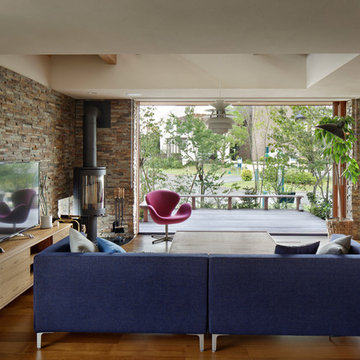
Photo : Satoshi Shigeta
Источник вдохновения для домашнего уюта: гостиная комната в стиле ретро с коричневыми стенами, паркетным полом среднего тона и отдельно стоящим телевизором
Источник вдохновения для домашнего уюта: гостиная комната в стиле ретро с коричневыми стенами, паркетным полом среднего тона и отдельно стоящим телевизором
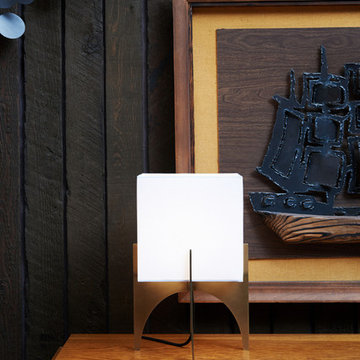
Photographer: Kirsten Hepburn
На фото: парадная, открытая гостиная комната среднего размера в стиле ретро с коричневыми стенами, бетонным полом, стандартным камином и фасадом камина из кирпича без телевизора
На фото: парадная, открытая гостиная комната среднего размера в стиле ретро с коричневыми стенами, бетонным полом, стандартным камином и фасадом камина из кирпича без телевизора
Гостиная в стиле ретро с коричневыми стенами – фото дизайна интерьера
7

