Гостиная в стиле ретро с фасадом камина из камня – фото дизайна интерьера
Сортировать:
Бюджет
Сортировать:Популярное за сегодня
21 - 40 из 1 953 фото
1 из 3
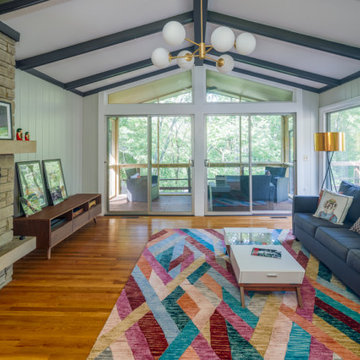
Источник вдохновения для домашнего уюта: большая изолированная гостиная комната в стиле ретро с паркетным полом среднего тона, двусторонним камином, фасадом камина из камня и балками на потолке
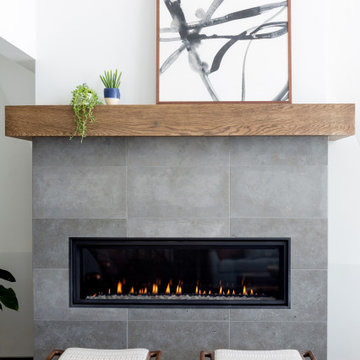
The limestone-faced fireplace anchors the living area. The custom oak mantel complements the hardwood flooring throughout.
На фото: большая открытая гостиная комната в стиле ретро с стандартным камином и фасадом камина из камня без телевизора с
На фото: большая открытая гостиная комната в стиле ретро с стандартным камином и фасадом камина из камня без телевизора с

Стильный дизайн: большая открытая гостиная комната в стиле ретро с белыми стенами, полом из сланца, стандартным камином, фасадом камина из камня и черным полом - последний тренд

Living Area, Lance Gerber Studios
На фото: большая парадная, открытая гостиная комната в стиле ретро с белыми стенами, полом из сланца, стандартным камином, фасадом камина из камня, отдельно стоящим телевизором и разноцветным полом
На фото: большая парадная, открытая гостиная комната в стиле ретро с белыми стенами, полом из сланца, стандартным камином, фасадом камина из камня, отдельно стоящим телевизором и разноцветным полом

Bright open space with a camel leather midcentury sofa, and marled grey wool chairs. Black marble coffee table with brass legs.
Свежая идея для дизайна: открытая гостиная комната среднего размера в стиле ретро с белыми стенами, светлым паркетным полом, стандартным камином, фасадом камина из камня, телевизором на стене и бежевым полом - отличное фото интерьера
Свежая идея для дизайна: открытая гостиная комната среднего размера в стиле ретро с белыми стенами, светлым паркетным полом, стандартным камином, фасадом камина из камня, телевизором на стене и бежевым полом - отличное фото интерьера

Идея дизайна: открытая гостиная комната среднего размера в стиле ретро с бежевыми стенами, полом из сланца, стандартным камином, фасадом камина из камня и серым полом
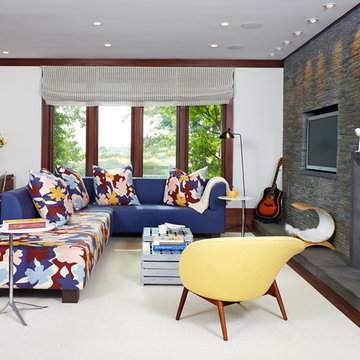
Стильный дизайн: открытая гостиная комната среднего размера в стиле ретро с белыми стенами, темным паркетным полом, стандартным камином, фасадом камина из камня и мультимедийным центром - последний тренд

Living: pavimento originale in quadrotti di rovere massello; arredo vintage unito ad arredi disegnati su misura (panca e mobile bar) Tavolo in vetro con gambe anni 50; sedie da regista; divano anni 50 con nuovo tessuto blu/verde in armonia con il colore blu/verde delle pareti. Poltroncine anni 50 danesi; camino originale. Lampada tavolo originale Albini.
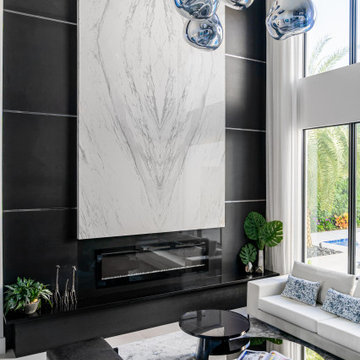
The homeowners of this 6,000-square-foot house in Delray Beach don’t have to go far for a night out on the town. We transformed two bedrooms with a connecting bathroom into an entertainment wing with a true speakeasy vibe, right down to the hidden bookcase door that makes its entrance from the main living room quasi invisible. A moody, deep navy wallpaper with copper accents envelops the walls and layers together with rich woods and dark hues from floor to ceiling. The new movie room features custom built-ins, a home bar, a billiards table and the owners’ collection of vinyl records punctuated with a piece of Beatles-themed art that we sourced as an homage to the owners’ love of iconic films and music. The custom built-in wine fridge in the adjacent wine room houses their 250-plus collection of unique bottles the owners bring back from their frequent travels around the world. We pulled the moody palette into other areas of the home that needed reimagining, including the double-height living room, where we clad the fireplace in black and white materials and specified Tom Dixon’s lustrous Melt pendants to cascade over the space. Photography by Venjhamin Reyes

На фото: большая открытая гостиная комната в стиле ретро с синими стенами, полом из керамической плитки, стандартным камином, фасадом камина из камня, телевизором на стене, оранжевым полом, деревянным потолком и стенами из вагонки с
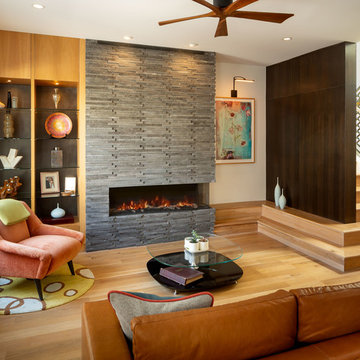
На фото: парадная, открытая гостиная комната среднего размера в стиле ретро с белыми стенами, фасадом камина из камня, светлым паркетным полом и горизонтальным камином без телевизора с

Photo by Caleb Vandermeer Photography
Стильный дизайн: большая открытая гостиная комната в стиле ретро с белыми стенами, паркетным полом среднего тона, стандартным камином, фасадом камина из камня, скрытым телевизором и коричневым полом - последний тренд
Стильный дизайн: большая открытая гостиная комната в стиле ретро с белыми стенами, паркетным полом среднего тона, стандартным камином, фасадом камина из камня, скрытым телевизором и коричневым полом - последний тренд
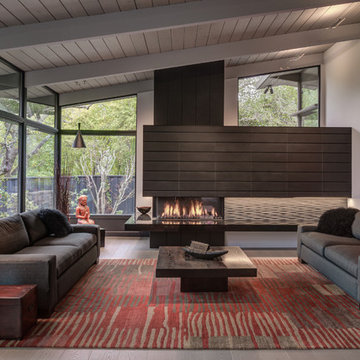
Photography by Treve Johnson Photography
На фото: большая парадная, открытая гостиная комната в стиле ретро с серыми стенами, светлым паркетным полом, угловым камином, фасадом камина из камня и серым полом
На фото: большая парадная, открытая гостиная комната в стиле ретро с серыми стенами, светлым паркетным полом, угловым камином, фасадом камина из камня и серым полом
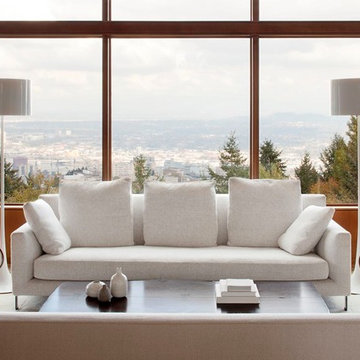
The Council Crest Residence is a renovation and addition to an early 1950s house built for inventor Karl Kurz, whose work included stereoscopic cameras and projectors. Designed by prominent local architect Roscoe Hemenway, the house was built with a traditional ranch exterior and a mid-century modern interior. It became known as “The View-Master House,” alluding to both the inventions of its owner and the dramatic view through the glass entry.
Approached from a small neighborhood park, the home was re-clad maintaining its welcoming scale, with privacy obtained through thoughtful placement of translucent glass, clerestory windows, and a stone screen wall. The original entry was maintained as a glass aperture, a threshold between the quiet residential neighborhood and the dramatic view over the city of Portland and landscape beyond. At the south terrace, an outdoor fireplace is integrated into the stone wall providing a comfortable space for the family and their guests.
Within the existing footprint, the main floor living spaces were completely remodeled. Raised ceilings and new windows create open, light filled spaces. An upper floor was added within the original profile creating a master suite, study, and south facing deck. Space flows freely around a central core while continuous clerestory windows reinforce the sense of openness and expansion as the roof and wall planes extend to the exterior.
Images By: Jeremy Bitterman, Photoraphy Portland OR
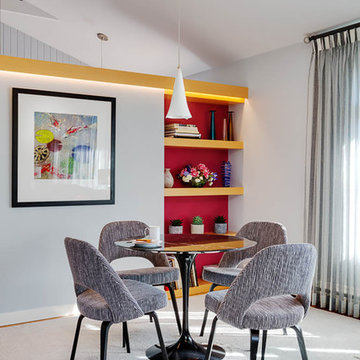
The foyer closet wall on the living room side now features a built-in book niche and a wooden soffit with LED lighting.
Photo by Greg Premru
Идея дизайна: открытая гостиная комната среднего размера в стиле ретро с светлым паркетным полом, стандартным камином и фасадом камина из камня
Идея дизайна: открытая гостиная комната среднего размера в стиле ретро с светлым паркетным полом, стандартным камином и фасадом камина из камня
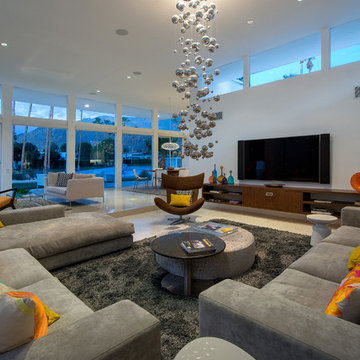
Patrick Ketchum Photography
На фото: открытая гостиная комната в стиле ретро с белыми стенами, полом из травертина, стандартным камином, фасадом камина из камня и телевизором на стене с
На фото: открытая гостиная комната в стиле ретро с белыми стенами, полом из травертина, стандартным камином, фасадом камина из камня и телевизором на стене с
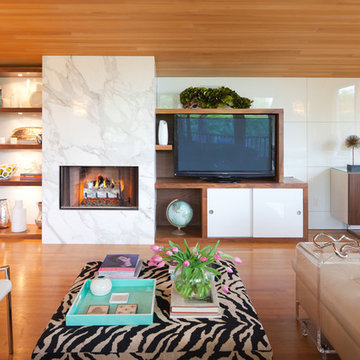
Источник вдохновения для домашнего уюта: гостиная комната в стиле ретро с стандартным камином, фасадом камина из камня и отдельно стоящим телевизором

This built-in entertainment center is a perfect focal point for any family room. With bookshelves, storage and a perfect fit for your TV, there is nothing else you need besides some family photos to complete the look.
Blackstock Photography
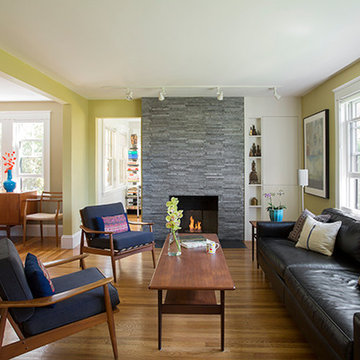
Eric Roth Photography
Источник вдохновения для домашнего уюта: маленькая открытая гостиная комната в стиле ретро с зелеными стенами, паркетным полом среднего тона, стандартным камином и фасадом камина из камня для на участке и в саду
Источник вдохновения для домашнего уюта: маленькая открытая гостиная комната в стиле ретро с зелеными стенами, паркетным полом среднего тона, стандартным камином и фасадом камина из камня для на участке и в саду
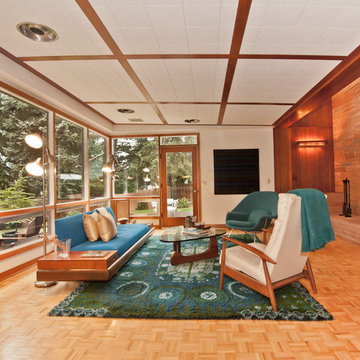
На фото: гостиная комната в стиле ретро с стандартным камином, фасадом камина из камня и синим диваном с
Гостиная в стиле ретро с фасадом камина из камня – фото дизайна интерьера
2

