Гостиная в стиле ретро с фасадом камина из камня – фото дизайна интерьера
Сортировать:
Бюджет
Сортировать:Популярное за сегодня
161 - 180 из 1 953 фото
1 из 3
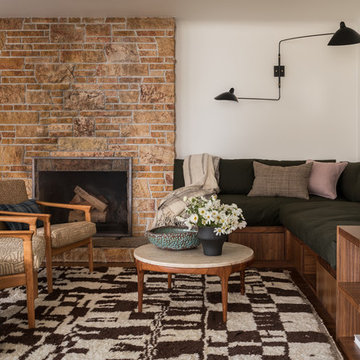
Haris Kenjar
Свежая идея для дизайна: гостиная комната в стиле ретро с белыми стенами, паркетным полом среднего тона, стандартным камином, фасадом камина из камня и коричневым полом - отличное фото интерьера
Свежая идея для дизайна: гостиная комната в стиле ретро с белыми стенами, паркетным полом среднего тона, стандартным камином, фасадом камина из камня и коричневым полом - отличное фото интерьера
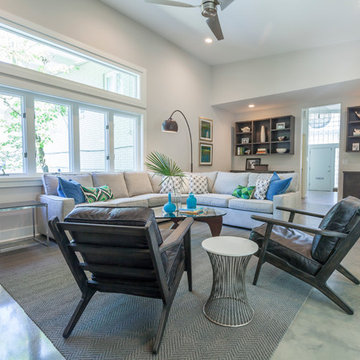
Custom built-ins for the media equipment and storage were provided by The Master's Touch.
Пример оригинального дизайна: открытая гостиная комната среднего размера в стиле ретро с серыми стенами, бетонным полом, фасадом камина из камня и мультимедийным центром
Пример оригинального дизайна: открытая гостиная комната среднего размера в стиле ретро с серыми стенами, бетонным полом, фасадом камина из камня и мультимедийным центром

This remodel of a mid century gem is located in the town of Lincoln, MA a hot bed of modernist homes inspired by Gropius’ own house built nearby in the 1940’s. By the time the house was built, modernism had evolved from the Gropius era, to incorporate the rural vibe of Lincoln with spectacular exposed wooden beams and deep overhangs.
The design rejects the traditional New England house with its enclosing wall and inward posture. The low pitched roofs, open floor plan, and large windows openings connect the house to nature to make the most of its rural setting.
Photo by: Nat Rea Photography

Kimberley Bryan
Источник вдохновения для домашнего уюта: парадная, открытая гостиная комната в стиле ретро с белыми стенами, бетонным полом, стандартным камином, фасадом камина из камня, телевизором на стене и ковром на полу
Источник вдохновения для домашнего уюта: парадная, открытая гостиная комната в стиле ретро с белыми стенами, бетонным полом, стандартным камином, фасадом камина из камня, телевизором на стене и ковром на полу
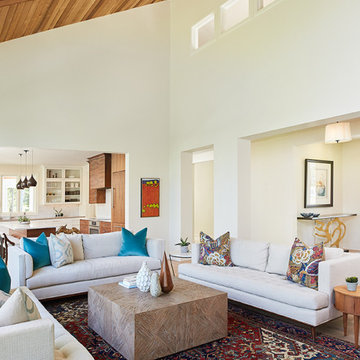
The Holloway blends the recent revival of mid-century aesthetics with the timelessness of a country farmhouse. Each façade features playfully arranged windows tucked under steeply pitched gables. Natural wood lapped siding emphasizes this homes more modern elements, while classic white board & batten covers the core of this house. A rustic stone water table wraps around the base and contours down into the rear view-out terrace.
Inside, a wide hallway connects the foyer to the den and living spaces through smooth case-less openings. Featuring a grey stone fireplace, tall windows, and vaulted wood ceiling, the living room bridges between the kitchen and den. The kitchen picks up some mid-century through the use of flat-faced upper and lower cabinets with chrome pulls. Richly toned wood chairs and table cap off the dining room, which is surrounded by windows on three sides. The grand staircase, to the left, is viewable from the outside through a set of giant casement windows on the upper landing. A spacious master suite is situated off of this upper landing. Featuring separate closets, a tiled bath with tub and shower, this suite has a perfect view out to the rear yard through the bedroom's rear windows. All the way upstairs, and to the right of the staircase, is four separate bedrooms. Downstairs, under the master suite, is a gymnasium. This gymnasium is connected to the outdoors through an overhead door and is perfect for athletic activities or storing a boat during cold months. The lower level also features a living room with a view out windows and a private guest suite.
Architect: Visbeen Architects
Photographer: Ashley Avila Photography
Builder: AVB Inc.
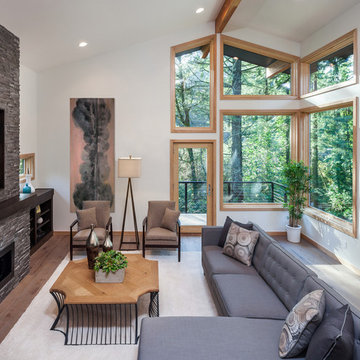
Living Room with view to the forest to the south of the house.
На фото: парадная гостиная комната в стиле ретро с белыми стенами, светлым паркетным полом, горизонтальным камином и фасадом камина из камня без телевизора
На фото: парадная гостиная комната в стиле ретро с белыми стенами, светлым паркетным полом, горизонтальным камином и фасадом камина из камня без телевизора
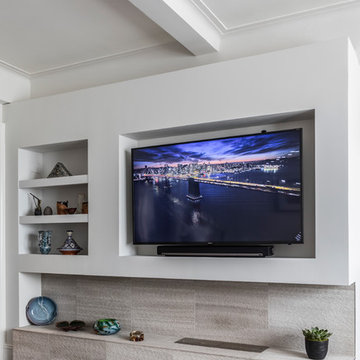
Marco Ricca
Идея дизайна: изолированная гостиная комната среднего размера в стиле ретро с серыми стенами, темным паркетным полом, угловым камином, фасадом камина из камня, мультимедийным центром и коричневым полом
Идея дизайна: изолированная гостиная комната среднего размера в стиле ретро с серыми стенами, темным паркетным полом, угловым камином, фасадом камина из камня, мультимедийным центром и коричневым полом
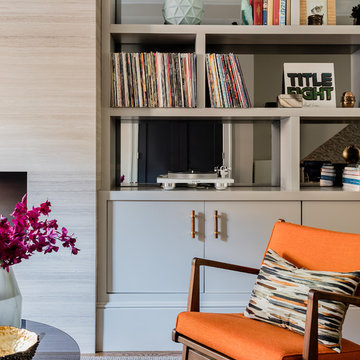
Photography by Michael J. Lee
На фото: открытая гостиная комната среднего размера в стиле ретро с музыкальной комнатой, серыми стенами, паркетным полом среднего тона, горизонтальным камином и фасадом камина из камня
На фото: открытая гостиная комната среднего размера в стиле ретро с музыкальной комнатой, серыми стенами, паркетным полом среднего тона, горизонтальным камином и фасадом камина из камня
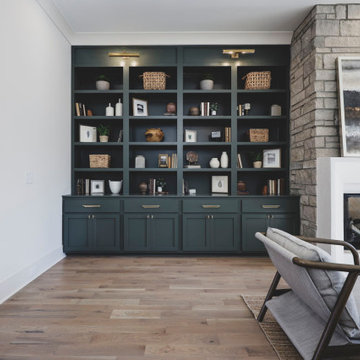
Свежая идея для дизайна: большая открытая гостиная комната в стиле ретро с белыми стенами, светлым паркетным полом, стандартным камином и фасадом камина из камня - отличное фото интерьера
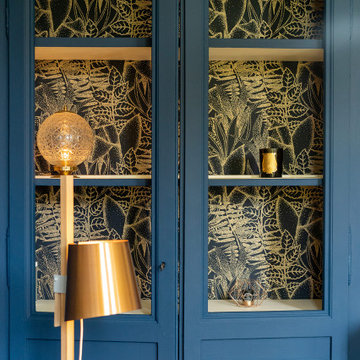
Côté salon TV, l'ambiance est tout autre. Les propriétaires désiraient une ambiance chic et chaleureuse, un cocon de repos pour des soirées télé en famille. Bleu le maître de cette pièce agrémenté de ce papier peint texturé et de quelques touches de cannage, nous transporte dans un nid douillet. Pour rehausser l'ensemble, j'ai adoré ce canapé en velours moutarde, confortable et tellement chic.
LA touche finale, de beaux luminaires, un de créateur et d'autres chinés.
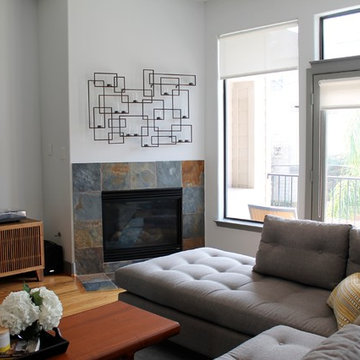
Стильный дизайн: большая открытая гостиная комната в стиле ретро с белыми стенами, паркетным полом среднего тона, угловым камином, фасадом камина из камня и телевизором на стене - последний тренд
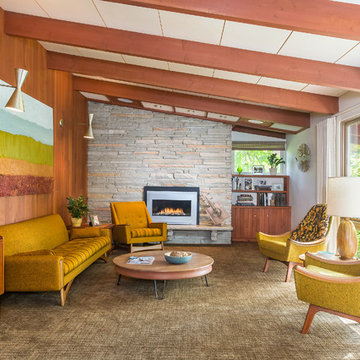
Andrea Rugg Photography
Свежая идея для дизайна: парадная гостиная комната в стиле ретро с белыми стенами, ковровым покрытием, стандартным камином и фасадом камина из камня - отличное фото интерьера
Свежая идея для дизайна: парадная гостиная комната в стиле ретро с белыми стенами, ковровым покрытием, стандартным камином и фасадом камина из камня - отличное фото интерьера
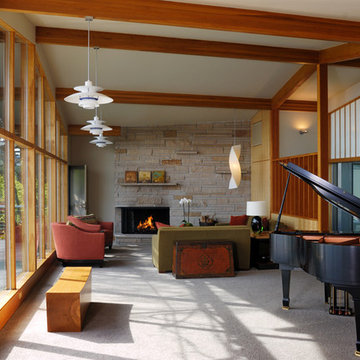
Designed by Seattle architect Lionel Pries in 1950, the original plan of this home has been only slightly modified to create larger kitchen and master bath areas and a downstairs recreation space. The entire home was updated with new finishes and fixtures, and a freestanding carport was added.
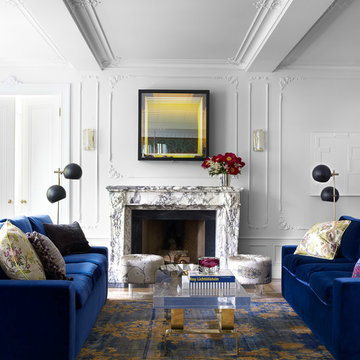
Rug Resources
Пример оригинального дизайна: парадная, изолированная гостиная комната среднего размера в стиле ретро с белыми стенами, мраморным полом, стандартным камином, фасадом камина из камня и бежевым полом без телевизора
Пример оригинального дизайна: парадная, изолированная гостиная комната среднего размера в стиле ретро с белыми стенами, мраморным полом, стандартным камином, фасадом камина из камня и бежевым полом без телевизора

Пример оригинального дизайна: гостиная комната в стиле ретро с белыми стенами, светлым паркетным полом, угловым камином, фасадом камина из камня, отдельно стоящим телевизором, деревянным потолком и обоями на стенах
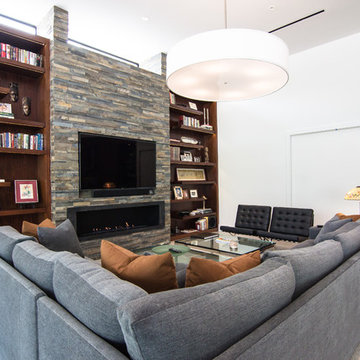
Living room with built in bar.
Источник вдохновения для домашнего уюта: большая открытая гостиная комната в стиле ретро с с книжными шкафами и полками, белыми стенами, полом из керамогранита, горизонтальным камином, фасадом камина из камня, мультимедийным центром и бежевым полом
Источник вдохновения для домашнего уюта: большая открытая гостиная комната в стиле ретро с с книжными шкафами и полками, белыми стенами, полом из керамогранита, горизонтальным камином, фасадом камина из камня, мультимедийным центром и бежевым полом
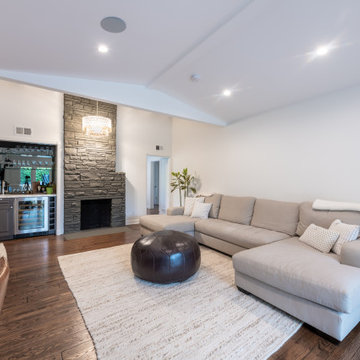
For a bigger living space, we added extra square footage to the living room area. This extra space allowed us to create an open concept layout between the kitchen and living area. This living room features a fireplace decorated with stacked stone, and a small wine bar equipped with a wine cooler.
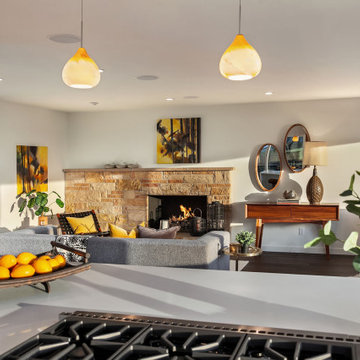
На фото: открытая гостиная комната в стиле ретро с белыми стенами, темным паркетным полом, стандартным камином, фасадом камина из камня, телевизором на стене и коричневым полом с
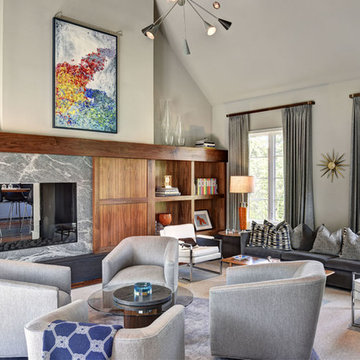
Источник вдохновения для домашнего уюта: гостиная комната в стиле ретро с серыми стенами, двусторонним камином и фасадом камина из камня без телевизора
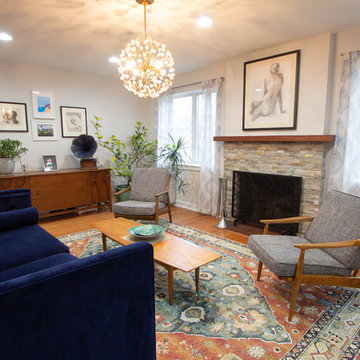
the living room got a major upgrade with a new fireplace, lighting, paint. the furniture is a mix of refinished existing, second hand and new.
На фото: гостиная комната среднего размера в стиле ретро с музыкальной комнатой, белыми стенами, светлым паркетным полом, стандартным камином, фасадом камина из камня и коричневым полом
На фото: гостиная комната среднего размера в стиле ретро с музыкальной комнатой, белыми стенами, светлым паркетным полом, стандартным камином, фасадом камина из камня и коричневым полом
Гостиная в стиле ретро с фасадом камина из камня – фото дизайна интерьера
9

