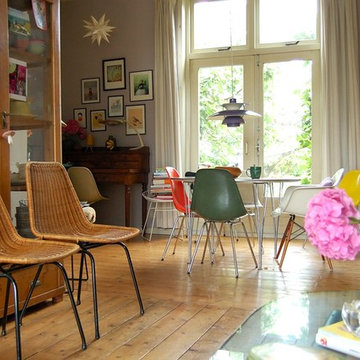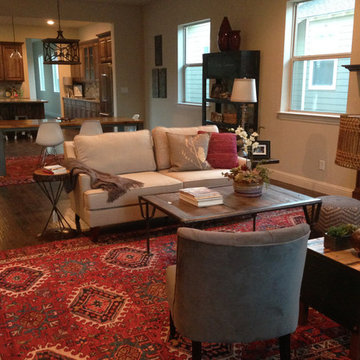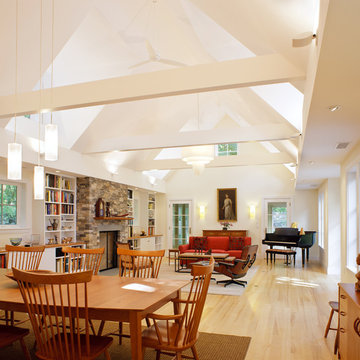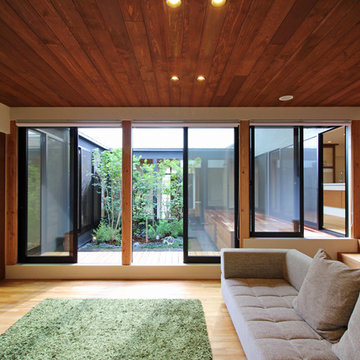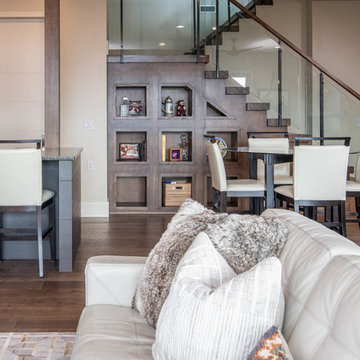Гостиная в стиле ретро – фото дизайна интерьера
Сортировать:
Бюджет
Сортировать:Популярное за сегодня
161 - 180 из 1 487 фото
1 из 4
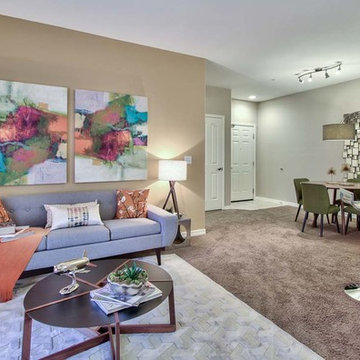
Scottsdale, AZ, model home; furnished and decorated by San Diego company m.a.p. interiors.
Идея дизайна: гостиная комната в стиле ретро
Идея дизайна: гостиная комната в стиле ретро
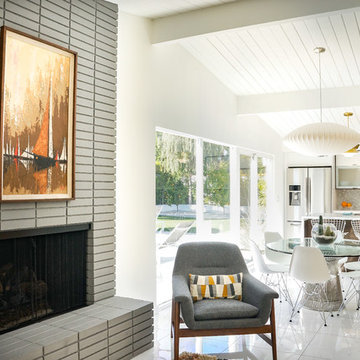
Photo: Marni Epstein-Mervis © 2018 Houzz
Стильный дизайн: гостиная комната в стиле ретро - последний тренд
Стильный дизайн: гостиная комната в стиле ретро - последний тренд
Find the right local pro for your project
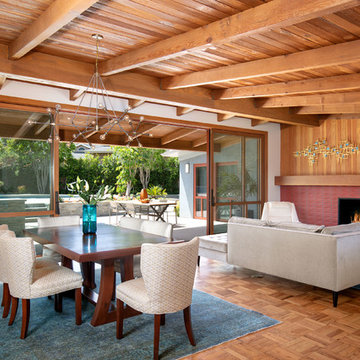
The new great room includes custom designed 25-foot wide telescoping doors. The parquet floors and wood ceiling are original.
Doors shown open.
Идея дизайна: открытая гостиная комната среднего размера в стиле ретро с разноцветными стенами, светлым паркетным полом, стандартным камином и фасадом камина из плитки без телевизора
Идея дизайна: открытая гостиная комната среднего размера в стиле ретро с разноцветными стенами, светлым паркетным полом, стандартным камином и фасадом камина из плитки без телевизора
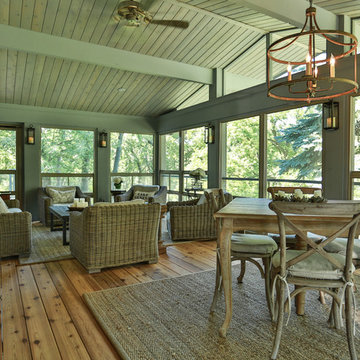
The 3 bathrooms in this 1970's house were in serious need of remodeling - as in gut and re-build - so the owners decided to have them all done at once and while at it, refinish the floors, refurnish the living room and furnish the new screen porch addition.
As a designer in a seasonal resort area, I am accustomed to working with my customers long distance. Using (and e-mailing) computer drafted renderings, product layout pages very professional builders, suppliers and steady communication, my client and I moved flawlessly through the challenges all remodel projects present.
My goal was to find fabrics and furnishings that reflected the home's original architectural Mid Century Modern integrity The house has very strong horizontal lines that I wanted to repeat in the furniture, bathroom fixtures, tile and light fixture selections.
Victoria McHugh Photography
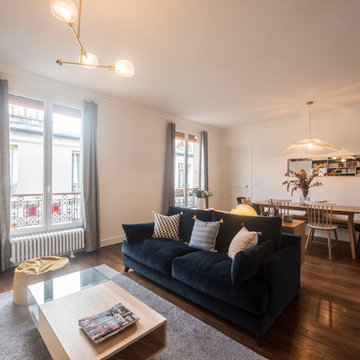
Стильный дизайн: открытая гостиная комната среднего размера в стиле ретро с белыми стенами, темным паркетным полом и коричневым полом без камина - последний тренд
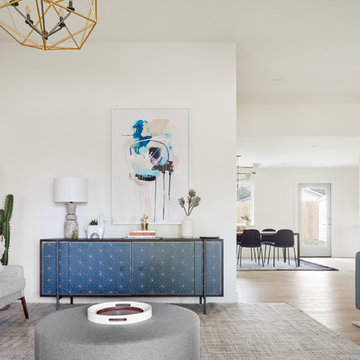
Completed in 2018, this ranch house mixes midcentury modern design and luxurious retreat for a busy professional couple. The clients are especially attracted to geometrical shapes so we incorporated clean lines throughout the space. The palette was influenced by saddle leather, navy textiles, marble surfaces, and brass accents throughout. The goal was to create a clean yet warm space that pays homage to the mid-century style of this renovated home in Bull Creek.
---
Project designed by the Atomic Ranch featured modern designers at Breathe Design Studio. From their Austin design studio, they serve an eclectic and accomplished nationwide clientele including in Palm Springs, LA, and the San Francisco Bay Area.
For more about Breathe Design Studio, see here: https://www.breathedesignstudio.com/
To learn more about this project, see here: https://www.breathedesignstudio.com/warmmodernrambler
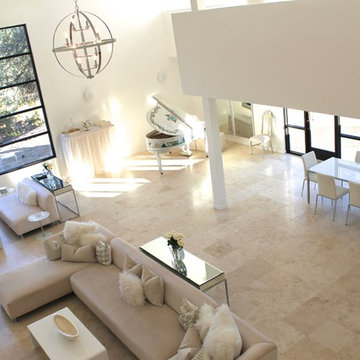
Lulu Lundstedt
Пример оригинального дизайна: большая открытая гостиная комната в стиле ретро с музыкальной комнатой, белыми стенами и полом из травертина без камина
Пример оригинального дизайна: большая открытая гостиная комната в стиле ретро с музыкальной комнатой, белыми стенами и полом из травертина без камина
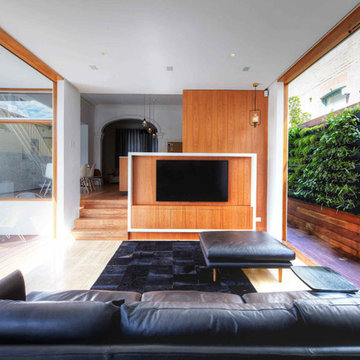
Florian Grohen
Источник вдохновения для домашнего уюта: гостиная комната в стиле ретро
Источник вдохновения для домашнего уюта: гостиная комната в стиле ретро
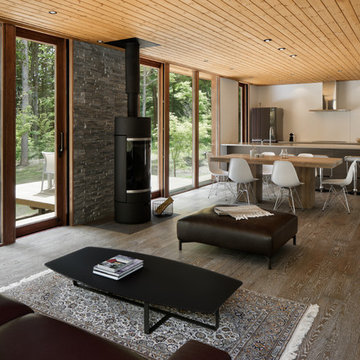
На фото: открытая гостиная комната в стиле ретро с белыми стенами, деревянным полом и коричневым полом с
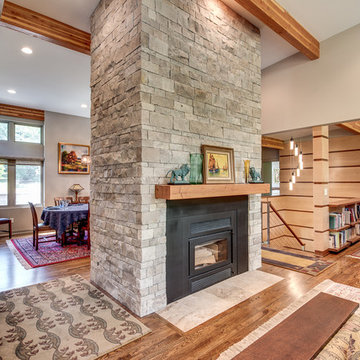
Stone fireplace in living room with stair and library beyond
Photo by Sarah Terranova
На фото: открытая гостиная комната среднего размера в стиле ретро с серыми стенами, паркетным полом среднего тона, двусторонним камином, фасадом камина из камня и телевизором на стене
На фото: открытая гостиная комната среднего размера в стиле ретро с серыми стенами, паркетным полом среднего тона, двусторонним камином, фасадом камина из камня и телевизором на стене
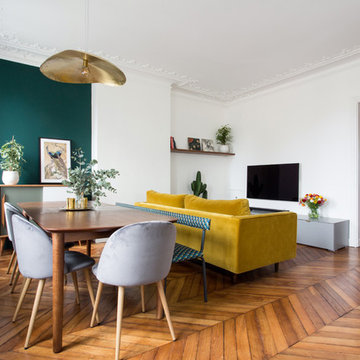
Au pied du métro Saint-Placide, ce spacieux appartement haussmannien abrite un jeune couple qui aime les belles choses.
J’ai choisi de garder les moulures et les principaux murs blancs, pour mettre des touches de bleu et de vert sapin, qui apporte de la profondeur à certains endroits de l’appartement.
La cuisine ouverte sur le salon, en marbre de Carrare blanc, accueille un ilot qui permet de travailler, cuisiner tout en profitant de la lumière naturelle.
Des touches de laiton viennent souligner quelques détails, et des meubles vintage apporter un côté stylisé, comme le buffet recyclé en meuble vasque dans la salle de bains au total look New-York rétro.
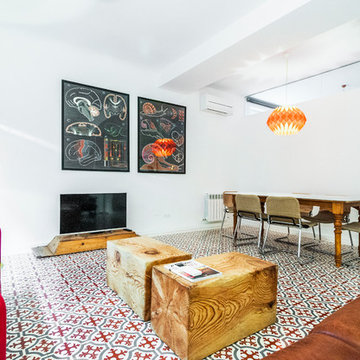
Пример оригинального дизайна: открытая гостиная комната среднего размера в стиле ретро с полом из керамической плитки
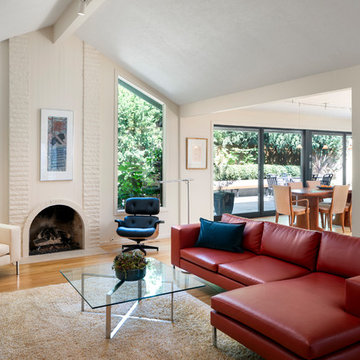
After living in their 1966 SW Portland home for more than 30 years, our clients were ready to rethink the best use of their space and furnish accordingly. We converted the barely used living room to a light and modern media room with a custom wall-mounted bamboo cabinet that provides a clean solution for hiding the tv. The furniture is a mix of modern classic design and custom solutions tailored to the specific needs of this couple. We added the expansive three-panel slider door to the garden, plus skylights, lighting, paint, and refinished floors.
Project by Portland interior design studio Jenni Leasia Interior Design. Also serving Lake Oswego, West Linn, Vancouver, Sherwood, Camas, Oregon City, Beaverton, and the whole of Greater Portland.
For more about Jenni Leasia Interior Design, click here: https://www.jennileasiadesign.com/
To learn more about this project, click here:
https://www.jennileasiadesign.com/sw-portland-midcentury
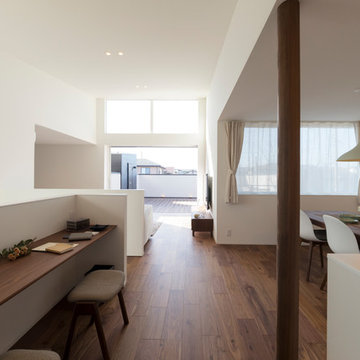
白の壁にブラックウォルナットの床。2階リビングならではの開放感が特徴です。
На фото: открытая гостиная комната в стиле ретро с белыми стенами, темным паркетным полом, телевизором на стене и коричневым полом без камина
На фото: открытая гостиная комната в стиле ретро с белыми стенами, темным паркетным полом, телевизором на стене и коричневым полом без камина
Гостиная в стиле ретро – фото дизайна интерьера
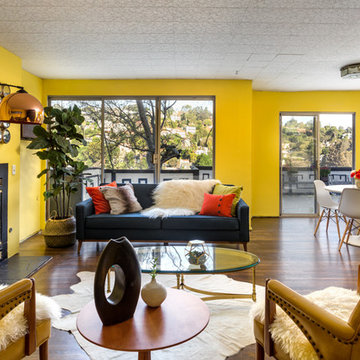
Идея дизайна: гостиная комната в стиле ретро с желтыми стенами, темным паркетным полом и стандартным камином
9


