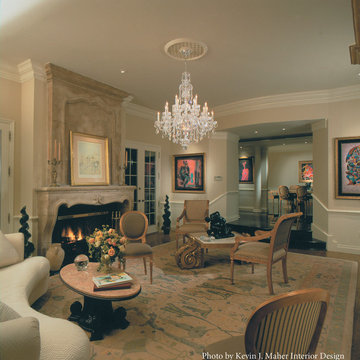Гостиная в викторианском стиле – фото дизайна интерьера
Сортировать:
Бюджет
Сортировать:Популярное за сегодня
1 - 20 из 196 фото
1 из 4
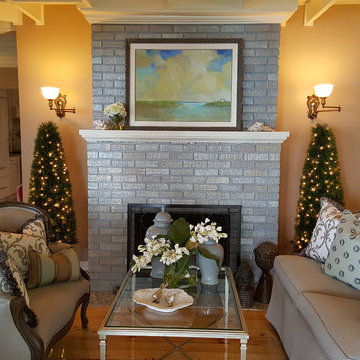
Victorian Cottage Goes 21st Century Glam!
Debbie Krukowski
Идея дизайна: гостиная комната в викторианском стиле
Идея дизайна: гостиная комната в викторианском стиле
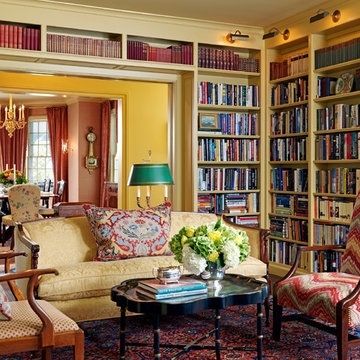
Eric Roth Photography
Свежая идея для дизайна: гостиная комната в викторианском стиле с с книжными шкафами и полками и желтыми стенами - отличное фото интерьера
Свежая идея для дизайна: гостиная комната в викторианском стиле с с книжными шкафами и полками и желтыми стенами - отличное фото интерьера
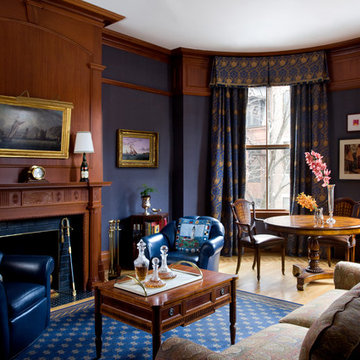
Grey Flannel Study, inspired by client's sailing obsession.
Идея дизайна: большая парадная, открытая гостиная комната:: освещение в викторианском стиле с синими стенами, светлым паркетным полом, стандартным камином, фасадом камина из дерева и бежевым полом без телевизора
Идея дизайна: большая парадная, открытая гостиная комната:: освещение в викторианском стиле с синими стенами, светлым паркетным полом, стандартным камином, фасадом камина из дерева и бежевым полом без телевизора
Find the right local pro for your project
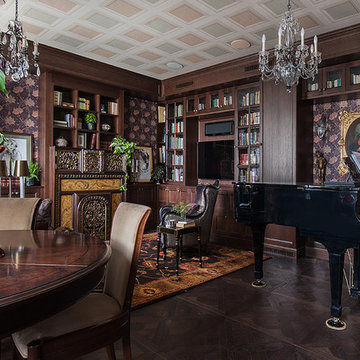
Фото: Ольга Мелекесцева, стилист: Юлия Чеботарь
Стильный дизайн: гостиная комната в викторианском стиле - последний тренд
Стильный дизайн: гостиная комната в викторианском стиле - последний тренд
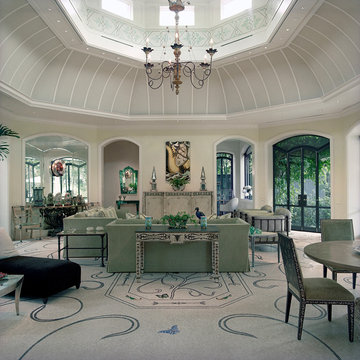
Идея дизайна: парадная, изолированная гостиная комната среднего размера в викторианском стиле с бежевыми стенами, паркетным полом среднего тона и серым полом без камина, телевизора
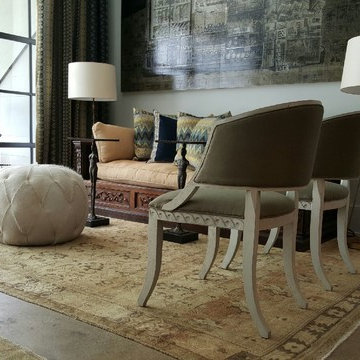
На фото: парадная, открытая гостиная комната среднего размера в викторианском стиле с белыми стенами и бетонным полом без камина, телевизора
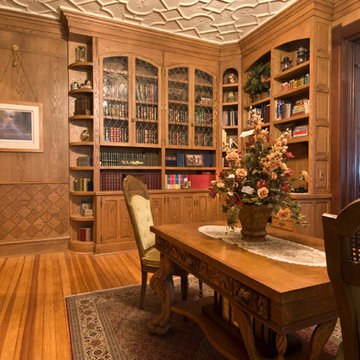
Dick Oberg Photography
Источник вдохновения для домашнего уюта: гостиная комната в викторианском стиле
Источник вдохновения для домашнего уюта: гостиная комната в викторианском стиле
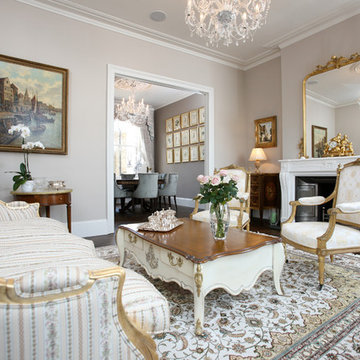
Oficina Inglesa
На фото: парадная, изолированная гостиная комната в викторианском стиле с серыми стенами, темным паркетным полом и стандартным камином без телевизора
На фото: парадная, изолированная гостиная комната в викторианском стиле с серыми стенами, темным паркетным полом и стандартным камином без телевизора

This eclectic kitchen designed with new and old products together is what creates the character. The countertop on the island is a reclaimed bowling alley lane!
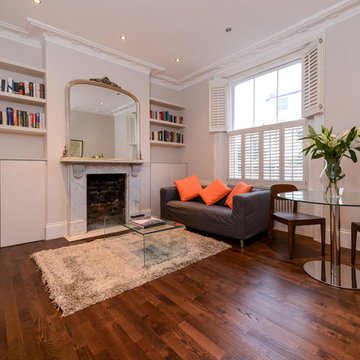
The chimney-breast was cut away to expose the fireplace’s original brickwork. An antique marble surround dating from the 1880s was installed. Bespoke cupboards and shelves were made to run flush with the chimney-breast. The radiator on the left hand side was removed and a period Victorian unit was fitted on the opposite wall [the entire central heating system was replaced]. The property was fully rewired with energy efficient LED lights replacing the single pendant. Custom-made plantation shutters and a solid wood floor were installed.
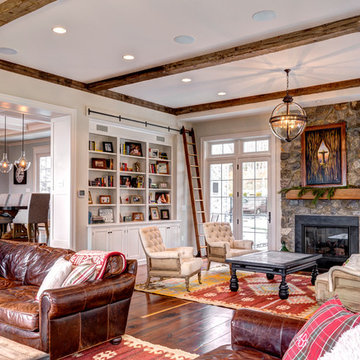
Стильный дизайн: гостиная комната в викторианском стиле с белыми стенами, паркетным полом среднего тона и ковром на полу - последний тренд
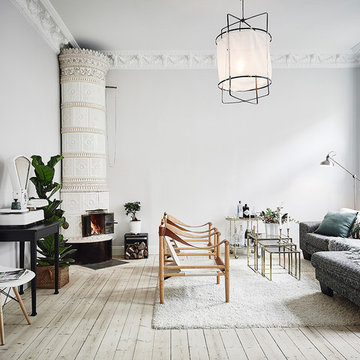
Anders Bergstedt
Свежая идея для дизайна: открытая гостиная комната среднего размера в викторианском стиле с серыми стенами, светлым паркетным полом и угловым камином без телевизора - отличное фото интерьера
Свежая идея для дизайна: открытая гостиная комната среднего размера в викторианском стиле с серыми стенами, светлым паркетным полом и угловым камином без телевизора - отличное фото интерьера
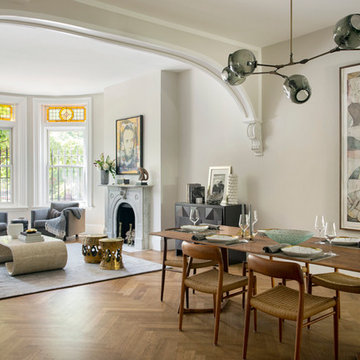
Photography by Eric Roth
Пример оригинального дизайна: большая открытая гостиная комната в викторианском стиле с бежевыми стенами, паркетным полом среднего тона и стандартным камином без телевизора
Пример оригинального дизайна: большая открытая гостиная комната в викторианском стиле с бежевыми стенами, паркетным полом среднего тона и стандартным камином без телевизора
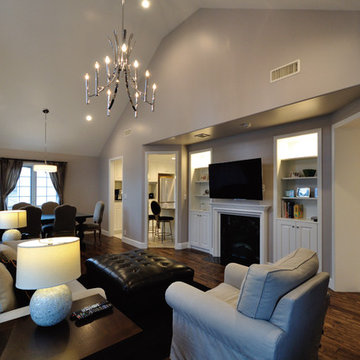
金属類(各所ノブ、シャンデリアなど)のほとんどをシルバー系に合わせるということが、現在アメリカで最も多く見られる最新のカラーコーディネートである。
Photo by BOWCS
На фото: большая парадная гостиная комната в викторианском стиле с серыми стенами, стандартным камином, телевизором на стене и коричневым полом
На фото: большая парадная гостиная комната в викторианском стиле с серыми стенами, стандартным камином, телевизором на стене и коричневым полом
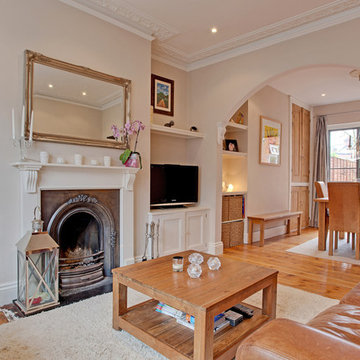
photography by Victoria Gemma Ogden @ Pro Abode
На фото: изолированная гостиная комната в викторианском стиле с стандартным камином, отдельно стоящим телевизором и ковром на полу
На фото: изолированная гостиная комната в викторианском стиле с стандартным камином, отдельно стоящим телевизором и ковром на полу
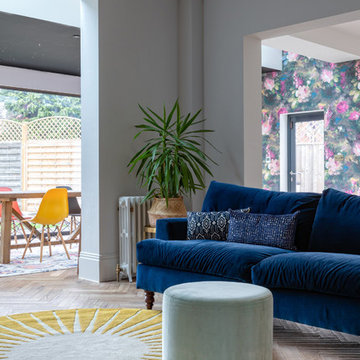
Anna Yanovski
Источник вдохновения для домашнего уюта: гостиная комната в викторианском стиле
Источник вдохновения для домашнего уюта: гостиная комната в викторианском стиле
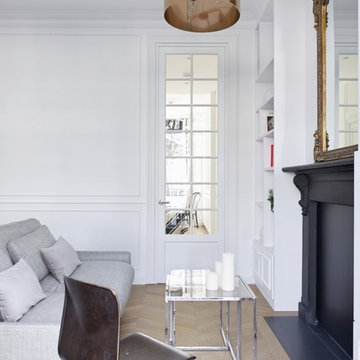
Notting Hill is one of the most charming and stylish districts in London. This apartment is situated at Hereford Road, on a 19th century building, where Guglielmo Marconi (the pioneer of wireless communication) lived for a year; now the home of my clients, a french couple.
The owners desire was to celebrate the building's past while also reflecting their own french aesthetic, so we recreated victorian moldings, cornices and rosettes. We also found an iron fireplace, inspired by the 19th century era, which we placed in the living room, to bring that cozy feeling without loosing the minimalistic vibe. We installed customized cement tiles in the bathroom and the Burlington London sanitaires, combining both french and british aesthetic.
We decided to mix the traditional style with modern white bespoke furniture. All the apartment is in bright colors, with the exception of a few details, such as the fireplace and the kitchen splash back: bold accents to compose together with the neutral colors of the space.
We have found the best layout for this small space by creating light transition between the pieces. First axis runs from the entrance door to the kitchen window, while the second leads from the window in the living area to the window in the bedroom. Thanks to this alignment, the spatial arrangement is much brighter and vaster, while natural light comes to every room in the apartment at any time of the day.
Ola Jachymiak Studio
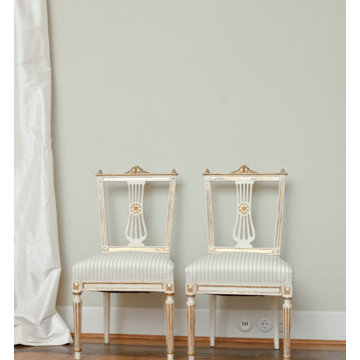
Historische Pigmente bilden die Grundlage des Farbkonzeptes für dieses Herrenhaus. Fein abgestimmt auf die Bewohner - angelehnt an die überlieferte Farbigkeit einer vergangenen Zeit.
Fotos: Katja Velmans
Гостиная в викторианском стиле – фото дизайна интерьера
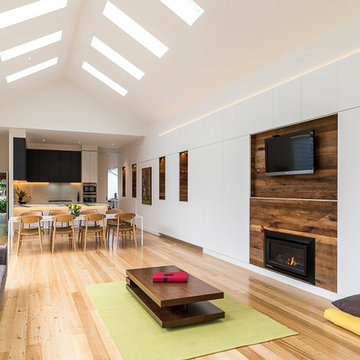
A family house extension that opens up the house to the backyard. The form picks up the roof profile of the existing house and continues it through to an external dining area at the rear. the plan layout extends out the existing building axis. The use of remote controlled operable and louvred skylights both draw the eye up to draw attention to the scale but also create fantastic ventilation. The 80`s bay windows were built over and created storage areas and art recesses to give a rhythm to the room. While flush doors enabled the laundry and service areas behind the fireplace to be hidden. A butlers pantry behind the kitchen gives more storage and prep space and access to the old cellar.
Photographer; Andrew Ashton
1


