Гостиная в стиле ретро – фото дизайна интерьера класса люкс
Сортировать:
Бюджет
Сортировать:Популярное за сегодня
161 - 180 из 1 009 фото
1 из 3
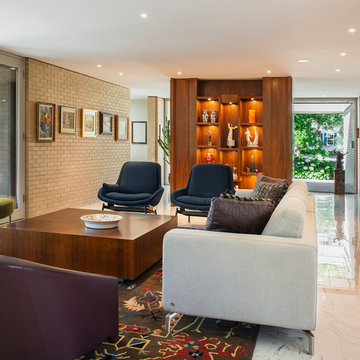
The living room walnut wall paneling was restored with a new wall-hung display shelf, new marble floors were installed and a walnut display cabinet was installed backing onto the main entry.

Carrera countertops with white laminate custom cabinets. Custom stainless steel bar counter supports and baleri italia counter stools. Open plan with kitchen at center, dining room at right, dinette at left, family room in the foreground and living room behind. Kitchen with integrated Viking 48" refrigerator/freezer, is adjacent to double side-by-side ovens and warming drawers.
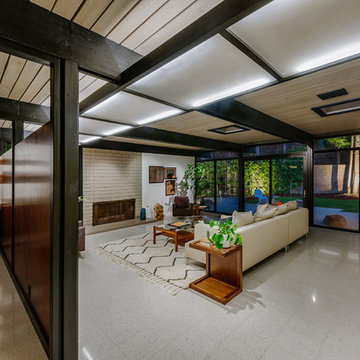
Пример оригинального дизайна: большая парадная, открытая гостиная комната в стиле ретро с белыми стенами, телевизором на стене и белым полом
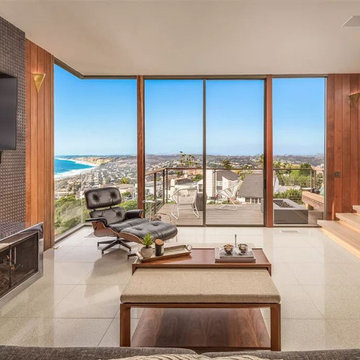
Источник вдохновения для домашнего уюта: открытая гостиная комната среднего размера в стиле ретро с домашним баром, коричневыми стенами, светлым паркетным полом, печью-буржуйкой, фасадом камина из металла, телевизором на стене, коричневым полом и панелями на части стены
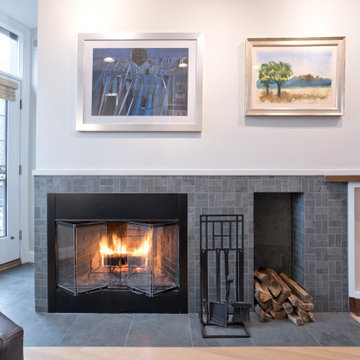
A two-bed, two-bath condo located in the Historic Capitol Hill neighborhood of Washington, DC was reimagined with the clean lined sensibilities and celebration of beautiful materials found in Mid-Century Modern designs. A soothing gray-green color palette sets the backdrop for cherry cabinetry and white oak floors. Specialty lighting, handmade tile, and a slate clad corner fireplace further elevate the space. A new Trex deck with cable railing system connects the home to the outdoors.
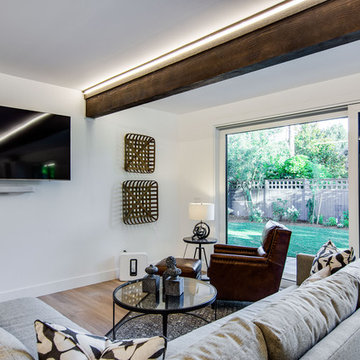
Here is an architecturally built house from the early 1970's which was brought into the new century during this complete home remodel by opening up the main living space with two small additions off the back of the house creating a seamless exterior wall, dropping the floor to one level throughout, exposing the post an beam supports, creating main level on-suite, den/office space, refurbishing the existing powder room, adding a butlers pantry, creating an over sized kitchen with 17' island, refurbishing the existing bedrooms and creating a new master bedroom floor plan with walk in closet, adding an upstairs bonus room off an existing porch, remodeling the existing guest bathroom, and creating an in-law suite out of the existing workshop and garden tool room.
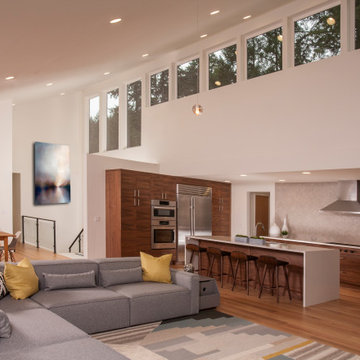
This mid century modern home has sleek lines and a functional form. This was a large remodel that involved vaulting the ceiling to create an open concept great room.
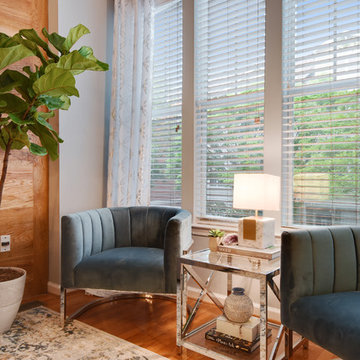
На фото: маленькая открытая гостиная комната в стиле ретро с синими стенами, паркетным полом среднего тона, телевизором на стене и коричневым полом без камина для на участке и в саду
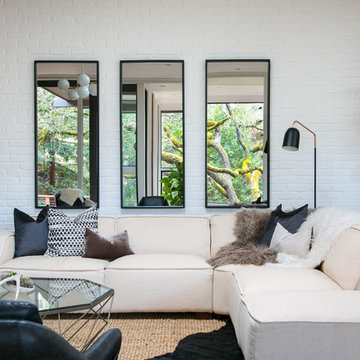
Источник вдохновения для домашнего уюта: большая открытая гостиная комната в стиле ретро с белыми стенами, светлым паркетным полом, стандартным камином, фасадом камина из бетона и белым полом
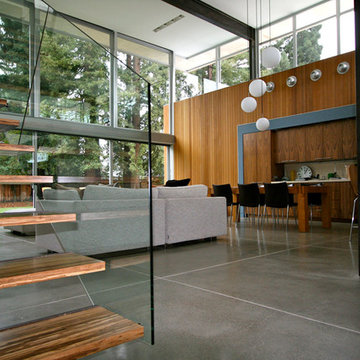
Источник вдохновения для домашнего уюта: большая двухуровневая гостиная комната в стиле ретро с серыми стенами и бетонным полом
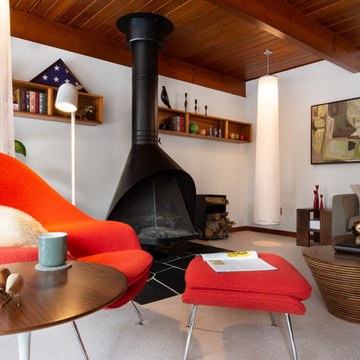
CJ South
Идея дизайна: гостиная комната среднего размера в стиле ретро с белыми стенами и мультимедийным центром
Идея дизайна: гостиная комната среднего размера в стиле ретро с белыми стенами и мультимедийным центром
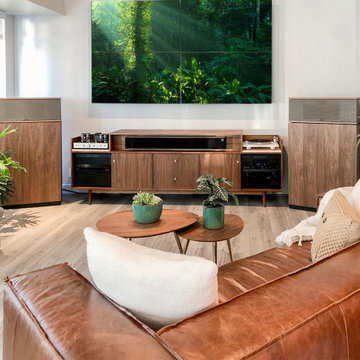
Источник вдохновения для домашнего уюта: открытая гостиная комната среднего размера в стиле ретро с музыкальной комнатой, серыми стенами, полом из ламината, мультимедийным центром и серым полом
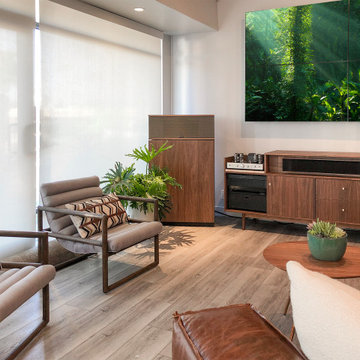
Стильный дизайн: открытая гостиная комната среднего размера в стиле ретро с музыкальной комнатой, серыми стенами, полом из ламината, мультимедийным центром и серым полом - последний тренд
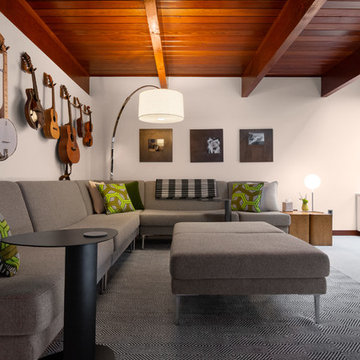
CJ South
Стильный дизайн: гостиная комната среднего размера в стиле ретро с белыми стенами и мультимедийным центром - последний тренд
Стильный дизайн: гостиная комната среднего размера в стиле ретро с белыми стенами и мультимедийным центром - последний тренд
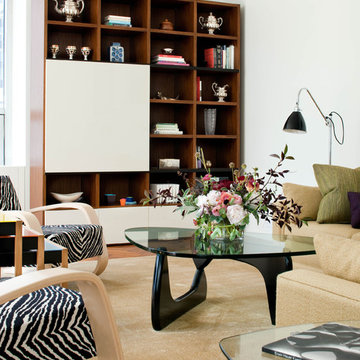
Renovation of a condo in the renowned Museum Tower bldg for a second generation owner looking to update the space for their young family. They desired a look that was comfortable, creating multi functioning spaces for all family members to enjoy, combining the iconic style of mid century modern designs and family heirlooms.
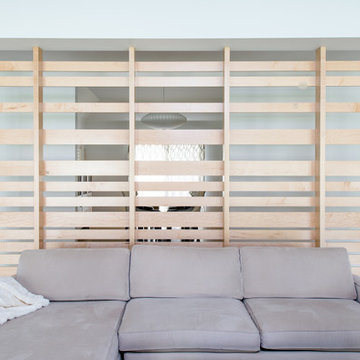
A custom maple slatted wall creates a sense of enclosure at the new great room, while still allowing for continuity and light at the living and dining areas.
photo by Jimmy Cheng Photography
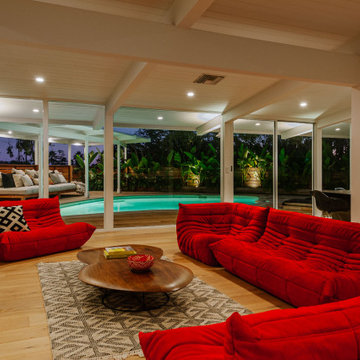
На фото: огромная открытая гостиная комната в стиле ретро с белыми стенами и светлым паркетным полом с
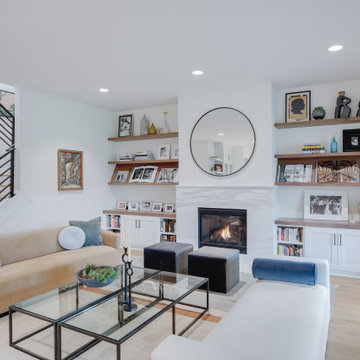
Custom Walnut floating shelves and two angled bookshelves show off the client's art book collection.
Стильный дизайн: огромная парадная, открытая гостиная комната в стиле ретро с белыми стенами, светлым паркетным полом, стандартным камином, фасадом камина из камня и бежевым полом без телевизора - последний тренд
Стильный дизайн: огромная парадная, открытая гостиная комната в стиле ретро с белыми стенами, светлым паркетным полом, стандартным камином, фасадом камина из камня и бежевым полом без телевизора - последний тренд
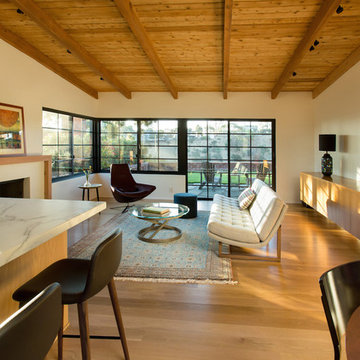
Living Room with access to rear yard lawn with Kitchen and Dining Room in foreground. "Griffin" sofa by Lawson-Fenning and "Metropolitan" Chair by B&B Italia. Photo by Clark Dugger. Furnishings by Susan Deneau Interior Design

This rare 1950’s glass-fronted townhouse on Manhattan’s Upper East Side underwent a modern renovation to create plentiful space for a family. An additional floor was added to the two-story building, extending the façade vertically while respecting the vocabulary of the original structure. A large, open living area on the first floor leads through to a kitchen overlooking the rear garden. Cantilevered stairs lead to the master bedroom and two children’s rooms on the second floor and continue to a media room and offices above. A large skylight floods the atrium with daylight, illuminating the main level through translucent glass-block floors.
Гостиная в стиле ретро – фото дизайна интерьера класса люкс
9

