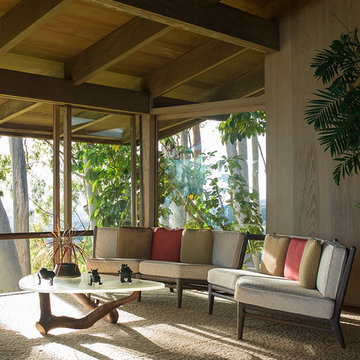Гостиная в стиле ретро – фото дизайна интерьера класса люкс
Сортировать:
Бюджет
Сортировать:Популярное за сегодня
121 - 140 из 1 009 фото
1 из 3
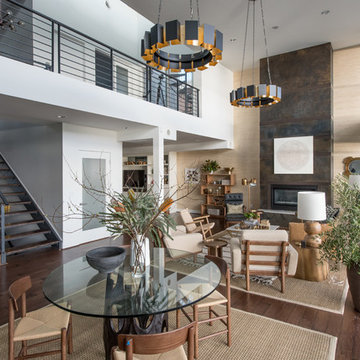
Свежая идея для дизайна: большая открытая гостиная комната в стиле ретро с бежевыми стенами, паркетным полом среднего тона, стандартным камином и фасадом камина из дерева без телевизора - отличное фото интерьера
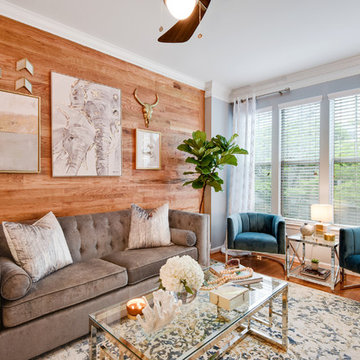
На фото: маленькая открытая гостиная комната в стиле ретро с синими стенами, паркетным полом среднего тона, телевизором на стене и коричневым полом без камина для на участке и в саду с
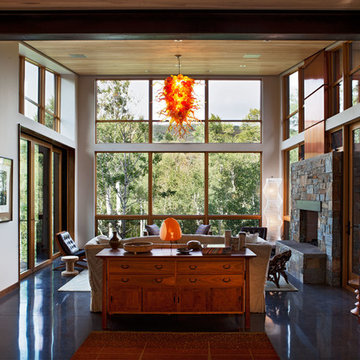
A Japanese inspired ranch home with mid-century modern accents.
Источник вдохновения для домашнего уюта: огромная парадная, открытая гостиная комната в стиле ретро с бежевыми стенами, бетонным полом, стандартным камином и фасадом камина из камня
Источник вдохновения для домашнего уюта: огромная парадная, открытая гостиная комната в стиле ретро с бежевыми стенами, бетонным полом, стандартным камином и фасадом камина из камня
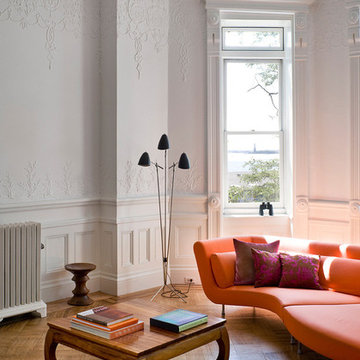
photo: http://www.esto.com/vecerka
A renovation of an ornate, parlor level brownstone apartment on the Promenade in Brooklyn Heights with views to the Manhattan skyline. The space was reconfigured to create long views through the apartment around a sculptural “core”, its modern detailing and materials acting in counterpoint to the grandeur of the original detailing.
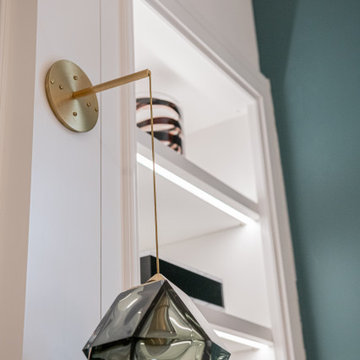
Located in Manhattan, this beautiful three-bedroom, three-and-a-half-bath apartment incorporates elements of mid-century modern, including soft greys, subtle textures, punchy metals, and natural wood finishes. Throughout the space in the living, dining, kitchen, and bedroom areas are custom red oak shutters that softly filter the natural light through this sun-drenched residence. Louis Poulsen recessed fixtures were placed in newly built soffits along the beams of the historic barrel-vaulted ceiling, illuminating the exquisite décor, furnishings, and herringbone-patterned white oak floors. Two custom built-ins were designed for the living room and dining area: both with painted-white wainscoting details to complement the white walls, forest green accents, and the warmth of the oak floors. In the living room, a floor-to-ceiling piece was designed around a seating area with a painting as backdrop to accommodate illuminated display for design books and art pieces. While in the dining area, a full height piece incorporates a flat screen within a custom felt scrim, with integrated storage drawers and cabinets beneath. In the kitchen, gray cabinetry complements the metal fixtures and herringbone-patterned flooring, with antique copper light fixtures installed above the marble island to complete the look. Custom closets were also designed by Studioteka for the space including the laundry room.
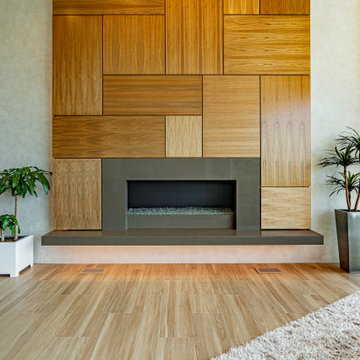
Wood panels on the fireplace wall replaced a heavy stone feature and were inspired by the homeowners' travels.
Builder: Oliver Custom Homes
Architect: Barley|Pfeiffer
Interior Designer: Panache Interiors
Photographer: Mark Adams Media
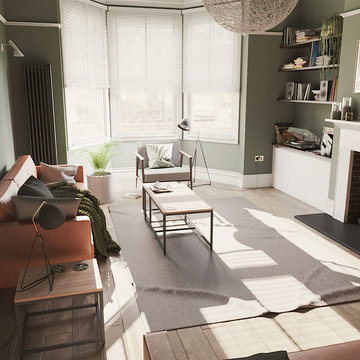
Источник вдохновения для домашнего уюта: изолированная гостиная комната среднего размера в стиле ретро с зелеными стенами, паркетным полом среднего тона, стандартным камином, фасадом камина из штукатурки, телевизором на стене и коричневым полом
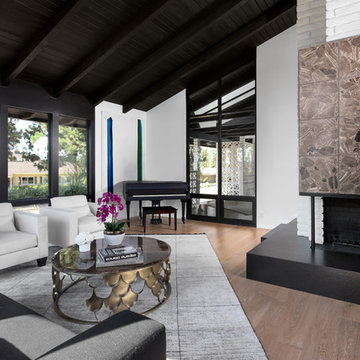
Living Room with tall vaulted ceilings and wood burning fireplace looking towards the street and entry atrium. Photo by Clark Dugger
На фото: большая парадная, открытая гостиная комната в стиле ретро с белыми стенами, светлым паркетным полом, угловым камином, фасадом камина из камня и бежевым полом без телевизора
На фото: большая парадная, открытая гостиная комната в стиле ретро с белыми стенами, светлым паркетным полом, угловым камином, фасадом камина из камня и бежевым полом без телевизора

Everywhere you look in this home, there is a surprise to be had and a detail that was worth preserving. One of the more iconic interior features was this original copper fireplace shroud that was beautifully restored back to it's shiny glory. The sofa was custom made to fit "just so" into the drop down space/ bench wall separating the family room from the dining space. Not wanting to distract from the design of the space by hanging TV on the wall - there is a concealed projector and screen that drop down from the ceiling when desired. Flooded with natural light from both directions from the original sliding glass doors - this home glows day and night - by sunlight or firelight.
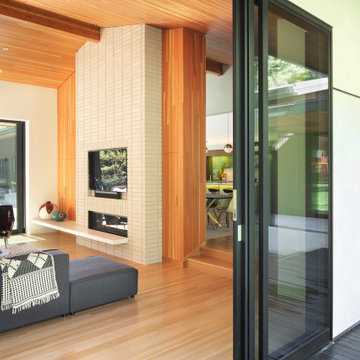
Family room just off the dining room and kitchen, opens to both courtyard with pool, and back yard.
На фото: открытая гостиная комната среднего размера в стиле ретро с белыми стенами, паркетным полом среднего тона, стандартным камином, фасадом камина из кирпича, телевизором на стене, сводчатым потолком и деревянными стенами
На фото: открытая гостиная комната среднего размера в стиле ретро с белыми стенами, паркетным полом среднего тона, стандартным камином, фасадом камина из кирпича, телевизором на стене, сводчатым потолком и деревянными стенами
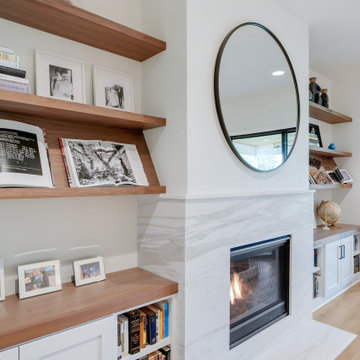
The solid surface Calacatta marble fireplace surround adds an subtle elegance to the space with the white and gray veins.
Источник вдохновения для домашнего уюта: огромная парадная, открытая гостиная комната в стиле ретро с белыми стенами, светлым паркетным полом, стандартным камином, фасадом камина из камня и бежевым полом без телевизора
Источник вдохновения для домашнего уюта: огромная парадная, открытая гостиная комната в стиле ретро с белыми стенами, светлым паркетным полом, стандартным камином, фасадом камина из камня и бежевым полом без телевизора
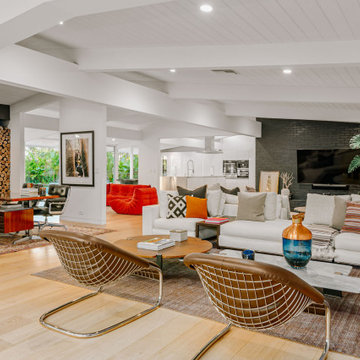
На фото: огромная открытая гостиная комната в стиле ретро с разноцветными стенами, светлым паркетным полом, горизонтальным камином, фасадом камина из кирпича и телевизором на стене с
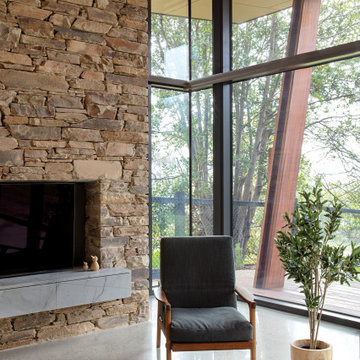
Stacked stone fireplace surround, wood fire, plywood raked ceiling, marble hearth, mid century Modern furniture, leather lounge suite, high ceiling
Источник вдохновения для домашнего уюта: большая открытая гостиная комната в стиле ретро с белыми стенами, бетонным полом, стандартным камином, фасадом камина из камня, скрытым телевизором и серым полом
Источник вдохновения для домашнего уюта: большая открытая гостиная комната в стиле ретро с белыми стенами, бетонным полом, стандартным камином, фасадом камина из камня, скрытым телевизором и серым полом
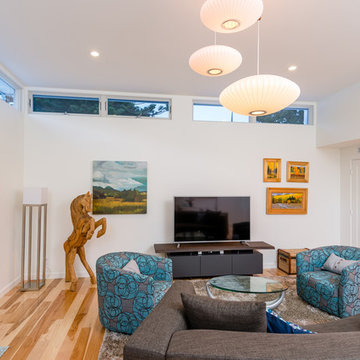
Interior furniture, including a triple nelson bubble pendant light, add playful curves and bright colors at the new interior gathering space.
jimmy cheng photography
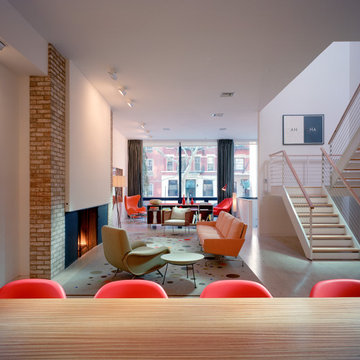
This rare 1950’s glass-fronted townhouse on Manhattan’s Upper East Side underwent a modern renovation to create plentiful space for a family. An additional floor was added to the two-story building, extending the façade vertically while respecting the vocabulary of the original structure. A large, open living area on the first floor leads through to a kitchen overlooking the rear garden. Cantilevered stairs lead to the master bedroom and two children’s rooms on the second floor and continue to a media room and offices above. A large skylight floods the atrium with daylight, illuminating the main level through translucent glass-block floors.
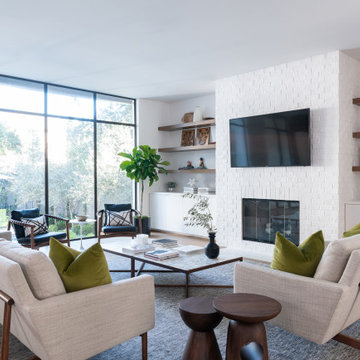
Стильный дизайн: большая открытая гостиная комната в стиле ретро - последний тренд
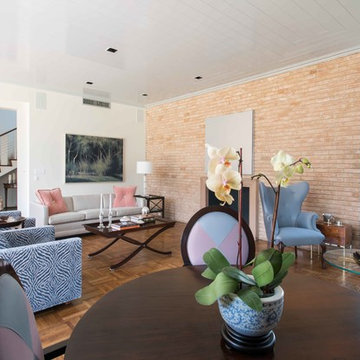
Michael Hunter
Пример оригинального дизайна: большая парадная, открытая гостиная комната в стиле ретро с белыми стенами, паркетным полом среднего тона, стандартным камином, фасадом камина из кирпича и коричневым полом без телевизора
Пример оригинального дизайна: большая парадная, открытая гостиная комната в стиле ретро с белыми стенами, паркетным полом среднего тона, стандартным камином, фасадом камина из кирпича и коричневым полом без телевизора
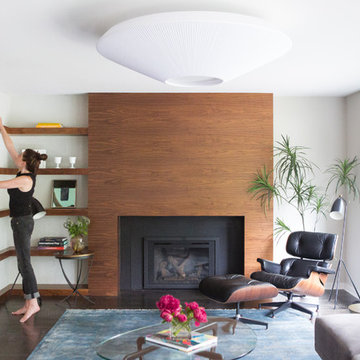
staging of the living room
walnut fireplace + walnut floating shelves
photographer: canary grey
На фото: большая изолированная гостиная комната в стиле ретро с серыми стенами, темным паркетным полом, стандартным камином и фасадом камина из дерева без телевизора с
На фото: большая изолированная гостиная комната в стиле ретро с серыми стенами, темным паркетным полом, стандартным камином и фасадом камина из дерева без телевизора с
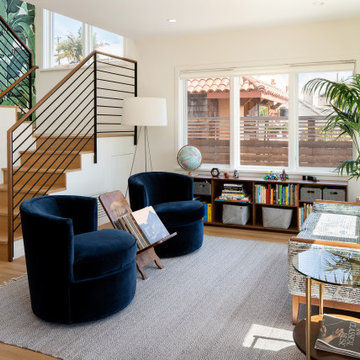
Идея дизайна: гостиная комната среднего размера в стиле ретро с паркетным полом среднего тона и коричневым полом
Гостиная в стиле ретро – фото дизайна интерьера класса люкс
7


