Гостиная в стиле неоклассика (современная классика) с желтыми стенами – фото дизайна интерьера
Сортировать:
Бюджет
Сортировать:Популярное за сегодня
141 - 160 из 2 195 фото
1 из 3
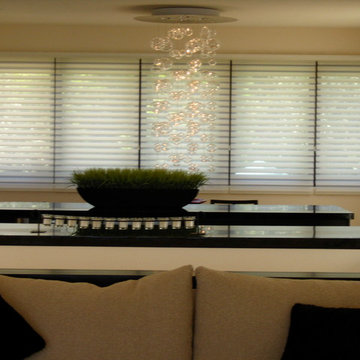
Interior Style Designs
Свежая идея для дизайна: парадная, открытая гостиная комната в стиле неоклассика (современная классика) с желтыми стенами без камина, телевизора - отличное фото интерьера
Свежая идея для дизайна: парадная, открытая гостиная комната в стиле неоклассика (современная классика) с желтыми стенами без камина, телевизора - отличное фото интерьера
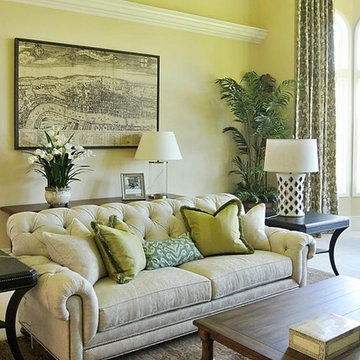
This grand formal living room has a nod to traditional Tuscan charm with a modern and glamorous twist. Bring greens and teals create a bright space with multiple seating area. Custom drapery panels flank the gorgeous set of large bay windows.
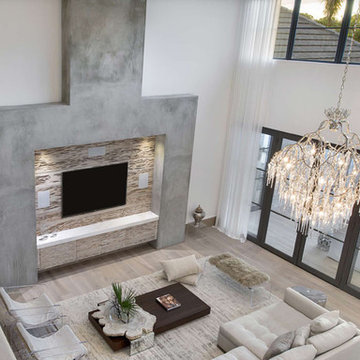
Источник вдохновения для домашнего уюта: большая открытая гостиная комната в стиле неоклассика (современная классика) с желтыми стенами, светлым паркетным полом, телевизором на стене и бежевым полом без камина
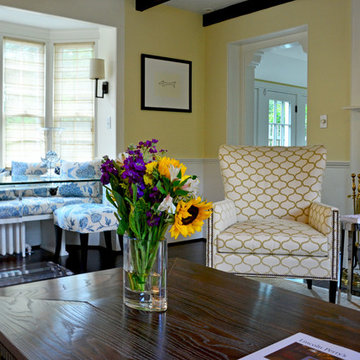
Steel put under the window seat to stay comfortable and to keep the wood from overheating.
Идея дизайна: изолированная гостиная комната среднего размера в стиле неоклассика (современная классика) с домашним баром, желтыми стенами, темным паркетным полом, стандартным камином, фасадом камина из плитки и телевизором на стене
Идея дизайна: изолированная гостиная комната среднего размера в стиле неоклассика (современная классика) с домашним баром, желтыми стенами, темным паркетным полом, стандартным камином, фасадом камина из плитки и телевизором на стене
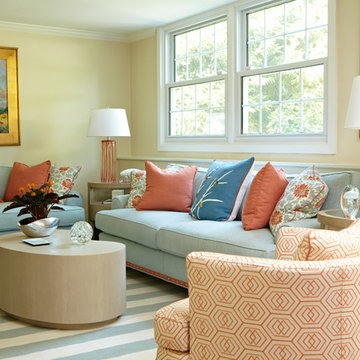
The traditional sofas get an added punch of style with the coral band and wide spaced nailhead at the base. These sofas blend with the modern end tables and kidney shaped coffee table. The client's existing art and the terracotta floor provided the color palette.
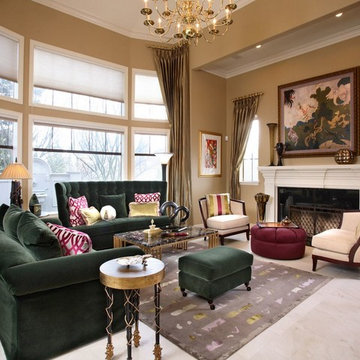
Robineve interiors
Пример оригинального дизайна: большая открытая гостиная комната в стиле неоклассика (современная классика) с желтыми стенами, ковровым покрытием, стандартным камином и фасадом камина из штукатурки
Пример оригинального дизайна: большая открытая гостиная комната в стиле неоклассика (современная классика) с желтыми стенами, ковровым покрытием, стандартным камином и фасадом камина из штукатурки
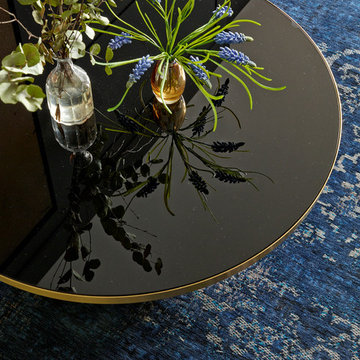
Beautiful contemporary LA cool reception room with gas fire, antique bronzed glass, feature concrete floating shelves, contrast yellow. Rich velvet tones, deep buttoned bespoke chesterfield inspired sofa. Bespoke leather studded bar stools with brass detailing. Antique 1960's Italian chairs in grey velvet. Industrial light fittings.
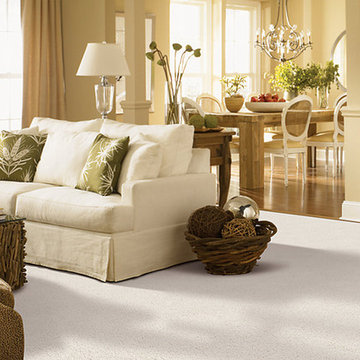
Идея дизайна: парадная, открытая гостиная комната среднего размера в стиле неоклассика (современная классика) с желтыми стенами и ковровым покрытием без камина, телевизора
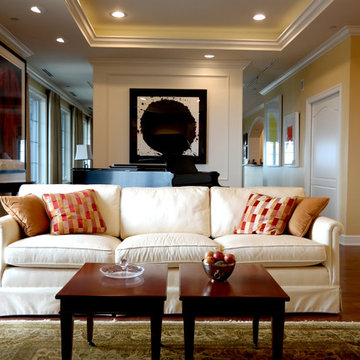
Пример оригинального дизайна: парадная, изолированная гостиная комната среднего размера в стиле неоклассика (современная классика) с желтыми стенами, темным паркетным полом и коричневым полом
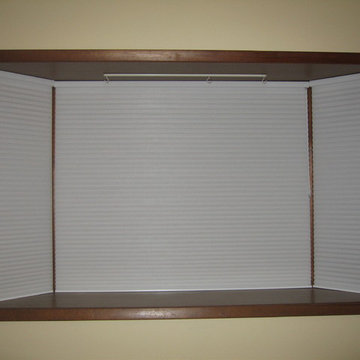
Свежая идея для дизайна: открытая гостиная комната в стиле неоклассика (современная классика) с желтыми стенами - отличное фото интерьера
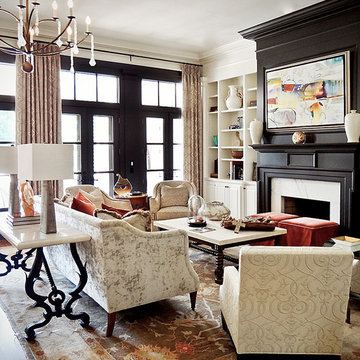
Linda Burnside
На фото: изолированная гостиная комната в стиле неоклассика (современная классика) с желтыми стенами и стандартным камином
На фото: изолированная гостиная комната в стиле неоклассика (современная классика) с желтыми стенами и стандартным камином
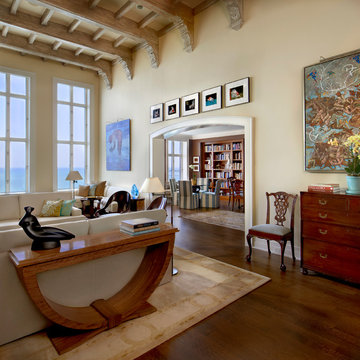
Tony Soluri
На фото: огромная парадная, открытая гостиная комната в стиле неоклассика (современная классика) с желтыми стенами и темным паркетным полом без телевизора
На фото: огромная парадная, открытая гостиная комната в стиле неоклассика (современная классика) с желтыми стенами и темным паркетным полом без телевизора
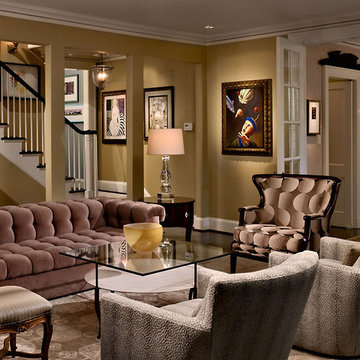
Идея дизайна: гостиная комната в стиле неоклассика (современная классика) с желтыми стенами и темным паркетным полом
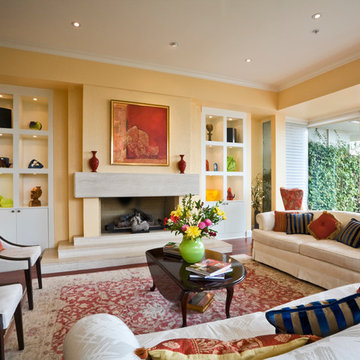
Derek Lepper Photography
На фото: большая парадная, открытая гостиная комната в стиле неоклассика (современная классика) с желтыми стенами, стандартным камином, паркетным полом среднего тона и фасадом камина из бетона с
На фото: большая парадная, открытая гостиная комната в стиле неоклассика (современная классика) с желтыми стенами, стандартным камином, паркетным полом среднего тона и фасадом камина из бетона с
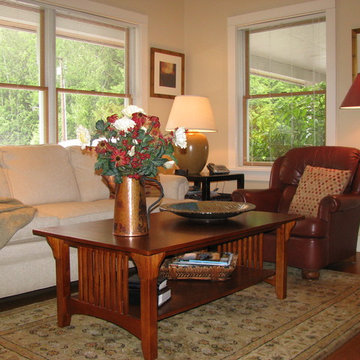
The family room is a light and airy alcove off the kitchen. The furnishings are comfortable and eclectic. It is understated but has a feeling of warm invitation. A collection of lamps create pools of light.
Track lights illuminate the artwork.
Austin-Murphy Design
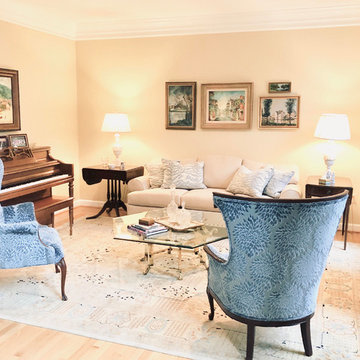
Источник вдохновения для домашнего уюта: изолированная гостиная комната среднего размера в стиле неоклассика (современная классика) с музыкальной комнатой, желтыми стенами, светлым паркетным полом и бежевым полом без камина, телевизора
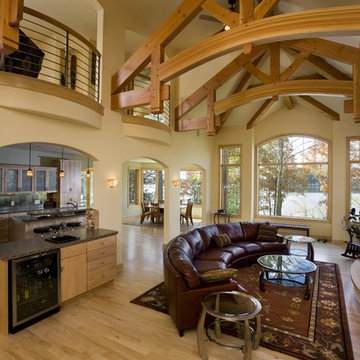
Стильный дизайн: изолированная гостиная комната среднего размера в стиле неоклассика (современная классика) с светлым паркетным полом, стандартным камином, фасадом камина из плитки и желтыми стенами - последний тренд
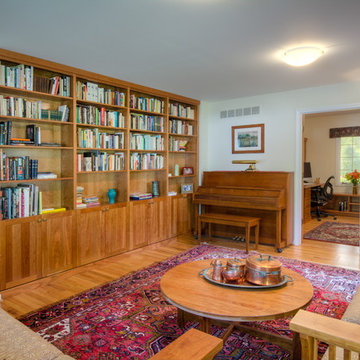
Steve Kuzma Photography
Свежая идея для дизайна: большая изолированная гостиная комната в стиле неоклассика (современная классика) с желтыми стенами и светлым паркетным полом без камина, телевизора - отличное фото интерьера
Свежая идея для дизайна: большая изолированная гостиная комната в стиле неоклассика (современная классика) с желтыми стенами и светлым паркетным полом без камина, телевизора - отличное фото интерьера
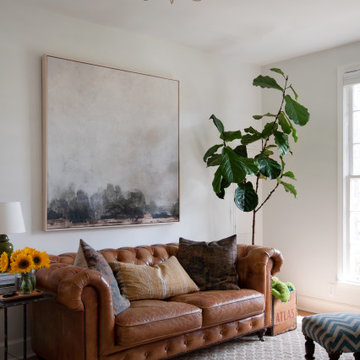
На фото: маленькая изолированная комната для игр в стиле неоклассика (современная классика) с желтыми стенами, паркетным полом среднего тона, мультимедийным центром и коричневым полом для на участке и в саду
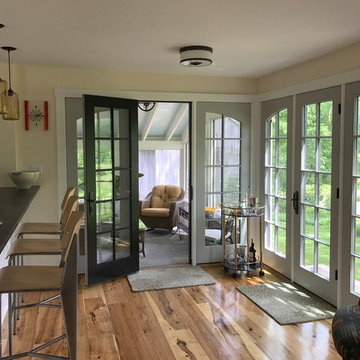
The new owners of this house in Harvard, Massachusetts loved its location and authentic Shaker characteristics, but weren’t fans of its curious layout. A dated first-floor full bathroom could only be accessed by going up a few steps to a landing, opening the bathroom door and then going down the same number of steps to enter the room. The dark kitchen faced the driveway to the north, rather than the bucolic backyard fields to the south. The dining space felt more like an enlarged hall and could only comfortably seat four. Upstairs, a den/office had a woefully low ceiling; the master bedroom had limited storage, and a sad full bathroom featured a cramped shower.
KHS proposed a number of changes to create an updated home where the owners could enjoy cooking, entertaining, and being connected to the outdoors from the first-floor living spaces, while also experiencing more inviting and more functional private spaces upstairs.
On the first floor, the primary change was to capture space that had been part of an upper-level screen porch and convert it to interior space. To make the interior expansion seamless, we raised the floor of the area that had been the upper-level porch, so it aligns with the main living level, and made sure there would be no soffits in the planes of the walls we removed. We also raised the floor of the remaining lower-level porch to reduce the number of steps required to circulate from it to the newly expanded interior. New patio door systems now fill the arched openings that used to be infilled with screen. The exterior interventions (which also included some new casement windows in the dining area) were designed to be subtle, while affording significant improvements on the interior. Additionally, the first-floor bathroom was reconfigured, shifting one of its walls to widen the dining space, and moving the entrance to the bathroom from the stair landing to the kitchen instead.
These changes (which involved significant structural interventions) resulted in a much more open space to accommodate a new kitchen with a view of the lush backyard and a new dining space defined by a new built-in banquette that comfortably seats six, and -- with the addition of a table extension -- up to eight people.
Upstairs in the den/office, replacing the low, board ceiling with a raised, plaster, tray ceiling that springs from above the original board-finish walls – newly painted a light color -- created a much more inviting, bright, and expansive space. Re-configuring the master bath to accommodate a larger shower and adding built-in storage cabinets in the master bedroom improved comfort and function. A new whole-house color palette rounds out the improvements.
Photos by Katie Hutchison
Гостиная в стиле неоклассика (современная классика) с желтыми стенами – фото дизайна интерьера
8

