Гостиная в стиле неоклассика (современная классика) с желтыми стенами – фото дизайна интерьера
Сортировать:
Бюджет
Сортировать:Популярное за сегодня
81 - 100 из 2 195 фото
1 из 3
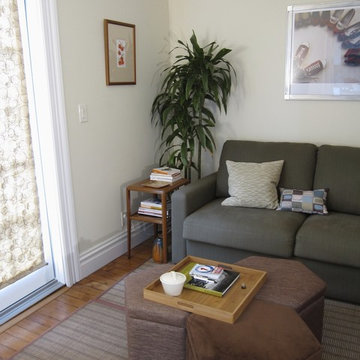
Light and airy den off kitchen with sleeper sofa for guests, double doors to deck.
Свежая идея для дизайна: открытая гостиная комната среднего размера в стиле неоклассика (современная классика) с желтыми стенами и паркетным полом среднего тона без камина, телевизора - отличное фото интерьера
Свежая идея для дизайна: открытая гостиная комната среднего размера в стиле неоклассика (современная классика) с желтыми стенами и паркетным полом среднего тона без камина, телевизора - отличное фото интерьера
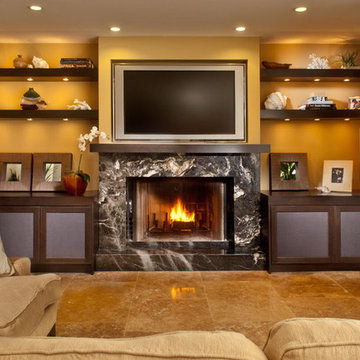
Custom built-in media room area, with floating shelving, mullion glass base cabinets for storage, custom fire-place mantel with picture frame around television.
Photo by: Matt Horton
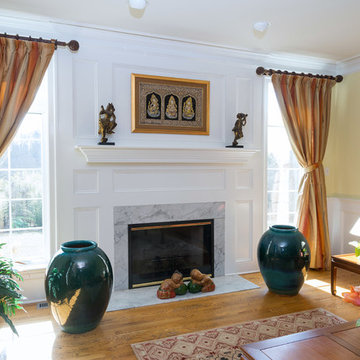
The entrance to this inviting living room is marked by two custom-made columns. The room’s focal point is the gas fireplace, which is surrounded by white Carrara marble and is topped with a white wood, crown moulding mantel. To draw the eye, the wall behind the fireplace is covered in custom, raised panel wainscoting. Other architectural millwork in the room includes wainscoting, crown moulding and door trim. The red oak hardwood flooring continues from the foyer, adding to the home's expansive and airy feel.
This light and airy home in Chadds Ford, PA, was a custom home renovation for long-time clients that included the installation of red oak hardwood floors, the master bedroom, master bathroom, two powder rooms, living room, dining room, study, foyer and staircase. remodel included the removal of an existing deck, replacing it with a beautiful flagstone patio. Each of these spaces feature custom, architectural millwork and custom built-in cabinetry or shelving. A special showcase piece is the continuous, millwork throughout the 3-story staircase. To see other work we've done in this beautiful home, please search in our Projects for Chadds Ford, PA Home Remodel and Chadds Ford, PA Exterior Renovation.
Rudloff Custom Builders has won Best of Houzz for Customer Service in 2014, 2015 2016, 2017 and 2019. We also were voted Best of Design in 2016, 2017, 2018, 2019 which only 2% of professionals receive. Rudloff Custom Builders has been featured on Houzz in their Kitchen of the Week, What to Know About Using Reclaimed Wood in the Kitchen as well as included in their Bathroom WorkBook article. We are a full service, certified remodeling company that covers all of the Philadelphia suburban area. This business, like most others, developed from a friendship of young entrepreneurs who wanted to make a difference in their clients’ lives, one household at a time. This relationship between partners is much more than a friendship. Edward and Stephen Rudloff are brothers who have renovated and built custom homes together paying close attention to detail. They are carpenters by trade and understand concept and execution. Rudloff Custom Builders will provide services for you with the highest level of professionalism, quality, detail, punctuality and craftsmanship, every step of the way along our journey together.
Specializing in residential construction allows us to connect with our clients early in the design phase to ensure that every detail is captured as you imagined. One stop shopping is essentially what you will receive with Rudloff Custom Builders from design of your project to the construction of your dreams, executed by on-site project managers and skilled craftsmen. Our concept: envision our client’s ideas and make them a reality. Our mission: CREATING LIFETIME RELATIONSHIPS BUILT ON TRUST AND INTEGRITY.
Photo Credit: Linda McManus Images
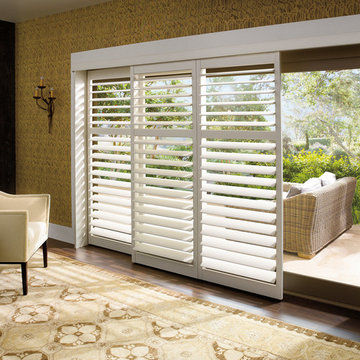
Пример оригинального дизайна: парадная, изолированная гостиная комната среднего размера в стиле неоклассика (современная классика) с желтыми стенами, темным паркетным полом и коричневым полом без камина, телевизора
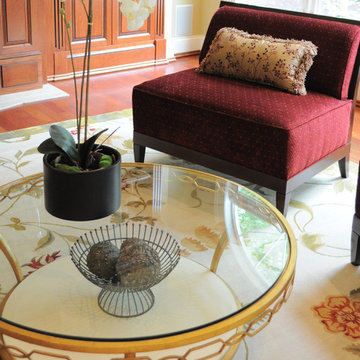
This living room overlooks a spectacular view so care was taken when selecting the Baker furniture so that the view was not obstructed. The rug is from Lapchi.
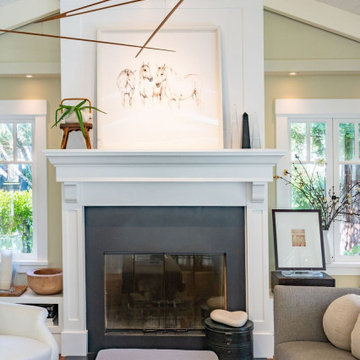
Идея дизайна: большая парадная, открытая гостиная комната в стиле неоклассика (современная классика) с желтыми стенами, темным паркетным полом, стандартным камином, фасадом камина из бетона и коричневым полом без телевизора
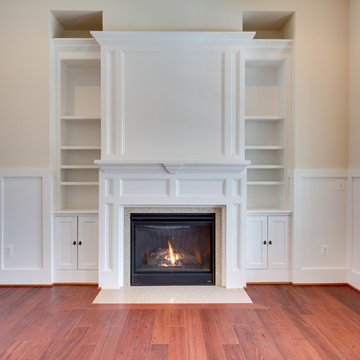
На фото: изолированная гостиная комната среднего размера в стиле неоклассика (современная классика) с желтыми стенами, темным паркетным полом, стандартным камином, фасадом камина из плитки и коричневым полом
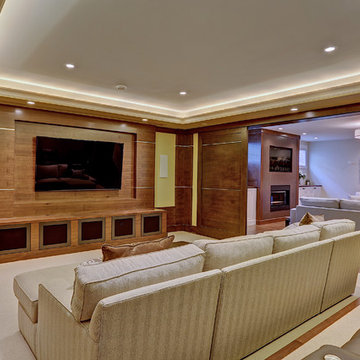
Идея дизайна: домашний кинотеатр среднего размера в стиле неоклассика (современная классика) с ковровым покрытием, телевизором на стене, бежевым полом и желтыми стенами
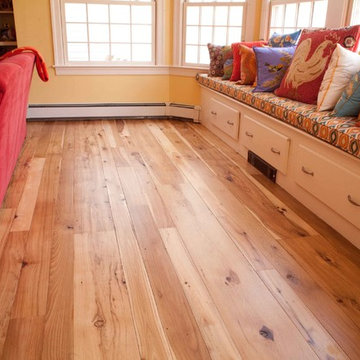
Reclaimed hickory flooring in a Weston, Massachusetts home. Finished with water-based polyurethane.
Источник вдохновения для домашнего уюта: гостиная комната в стиле неоклассика (современная классика) с желтыми стенами, паркетным полом среднего тона, фасадом камина из кирпича и мультимедийным центром
Источник вдохновения для домашнего уюта: гостиная комната в стиле неоклассика (современная классика) с желтыми стенами, паркетным полом среднего тона, фасадом камина из кирпича и мультимедийным центром
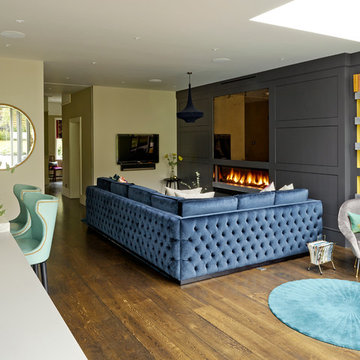
Beautiful contemporary LA cool reception room with gas fire, antique bronzed glass, feature concrete floating shelves, contrast yellow. Rich velvet tones, deep buttoned bespoke chesterfield inspired sofa. Bespoke leather studded bar stools with brass detailing. Antique 1960's Italian chairs in grey velvet. Industrial light fittings.
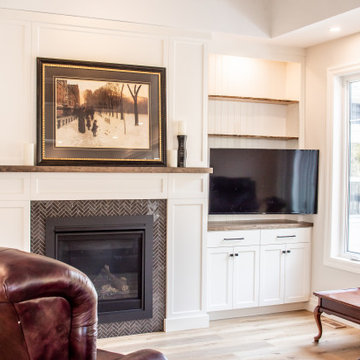
Свежая идея для дизайна: маленькая открытая гостиная комната в стиле неоклассика (современная классика) с желтыми стенами, стандартным камином, фасадом камина из плитки и телевизором в углу для на участке и в саду - отличное фото интерьера
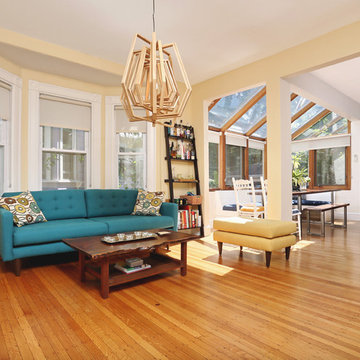
This remodel greatly increased the circulation between the living room area, kitchen, and solarium.
Пример оригинального дизайна: маленькая открытая гостиная комната в стиле неоклассика (современная классика) с желтыми стенами и паркетным полом среднего тона для на участке и в саду
Пример оригинального дизайна: маленькая открытая гостиная комната в стиле неоклассика (современная классика) с желтыми стенами и паркетным полом среднего тона для на участке и в саду
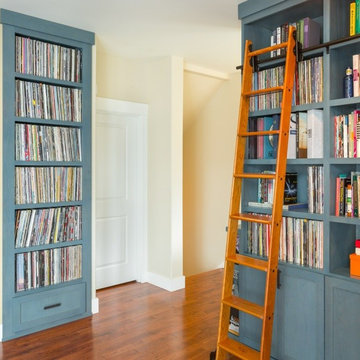
This odd niche was turned into a home for hundreds of records. Now the space has a purpose.
Photo Credit: Holland Photography - Cory Holland - Hollandphotography.biz
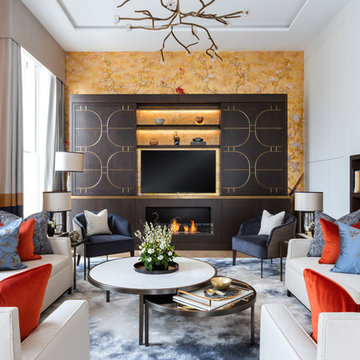
For this project, London-based interior designers, Olive Design Studio commissioned us to manufacture and install a number of bespoke joinery items throughout this Fitzrovia apartment.
Our work included everything from the TV wall with fully automated sliding decorative panels, to revamping the kitchen with new doors and face panels.
Working alongside our sister company GMS Metalwork, we were able to achieve flawless integration of bespoke antique brass inlays and trims within the cabinetry.
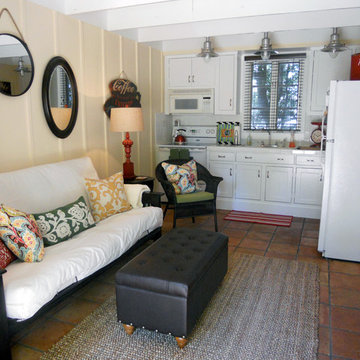
Photo by Angelo Cane
На фото: маленькая открытая гостиная комната в стиле неоклассика (современная классика) с желтыми стенами и полом из терракотовой плитки без камина, телевизора для на участке и в саду
На фото: маленькая открытая гостиная комната в стиле неоклассика (современная классика) с желтыми стенами и полом из терракотовой плитки без камина, телевизора для на участке и в саду
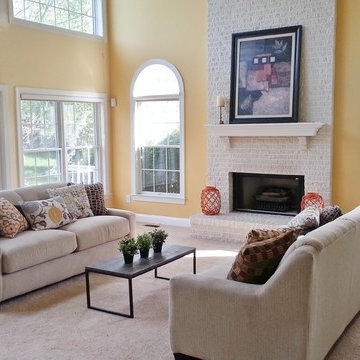
This property had been listed vacant for 15 months without selling prior to staging. After staging, it was under contract in 48 hours.
Свежая идея для дизайна: изолированная гостиная комната среднего размера в стиле неоклассика (современная классика) с желтыми стенами, ковровым покрытием, стандартным камином и фасадом камина из кирпича - отличное фото интерьера
Свежая идея для дизайна: изолированная гостиная комната среднего размера в стиле неоклассика (современная классика) с желтыми стенами, ковровым покрытием, стандартным камином и фасадом камина из кирпича - отличное фото интерьера
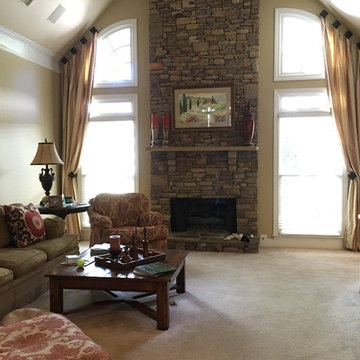
This family room was updated by the new window coverings, furniture and accents. The homeowners wished to add new window treatments to their tall windows on each side of the stone fireplace without taking away too much natural light. We've designed this treatment with homeowner's request in mind. The panels are angled at the top and hang from decorative medallions. We've preselected a beautiful and elegant stripe fabric in soft warm colors to tie with other furnishings in the room. Big, luxurious pillows with red medallion motif brought interest to the sitting area and accented homeowner's favorite red color.
DRAPES & DECOR
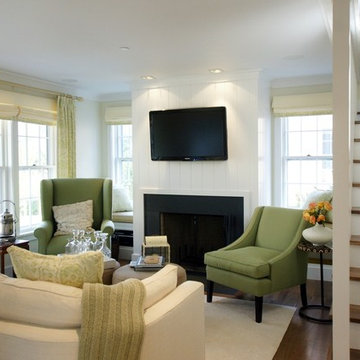
This open-concept, transitional style home has a happy yellow palette and abundant sunshine. The kitchen and dining room have a medium tone wood floor while the living room and bedroom have a light wood floor with white and beige walls.
---
Our interior design service area is all of New York City including the Upper East Side and Upper West Side, as well as the Hamptons, Scarsdale, Mamaroneck, Rye, Rye City, Edgemont, Harrison, Bronxville, and Greenwich CT.
---
For more about Darci Hether, click here: https://darcihether.com/
To learn more about this project, click here:
https://darcihether.com/portfolio/nantucket-ma-residence-2/
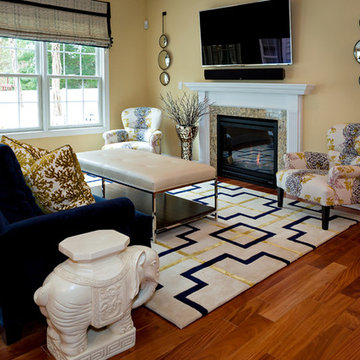
All furniture and accessories are bought through Candice Adler Design LLC and can be shipped throughout the country.
Photographs by Studio 53 - Alex Anton
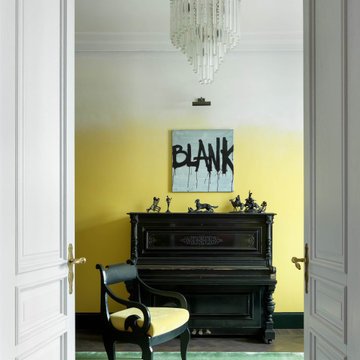
Пример оригинального дизайна: изолированная гостиная комната в стиле неоклассика (современная классика) с музыкальной комнатой, желтыми стенами, темным паркетным полом и коричневым полом
Гостиная в стиле неоклассика (современная классика) с желтыми стенами – фото дизайна интерьера
5

