Гостиная в стиле неоклассика (современная классика) с подвесным камином – фото дизайна интерьера
Сортировать:
Бюджет
Сортировать:Популярное за сегодня
41 - 60 из 599 фото
1 из 3
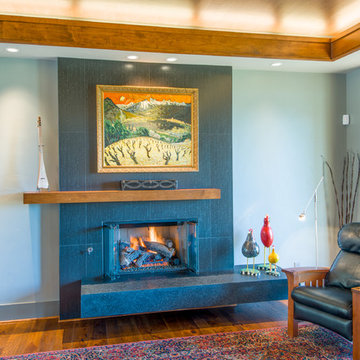
Jeff Miller
На фото: гостиная комната в стиле неоклассика (современная классика) с подвесным камином и фасадом камина из плитки
На фото: гостиная комната в стиле неоклассика (современная классика) с подвесным камином и фасадом камина из плитки
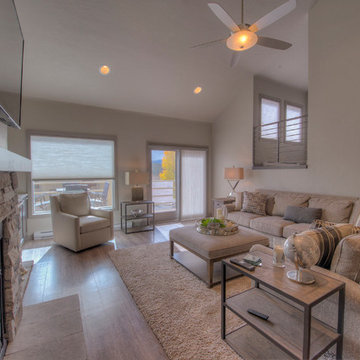
Living Room After
Свежая идея для дизайна: парадная, открытая гостиная комната среднего размера в стиле неоклассика (современная классика) с полом из винила, подвесным камином, фасадом камина из камня, телевизором на стене и серым полом - отличное фото интерьера
Свежая идея для дизайна: парадная, открытая гостиная комната среднего размера в стиле неоклассика (современная классика) с полом из винила, подвесным камином, фасадом камина из камня, телевизором на стене и серым полом - отличное фото интерьера
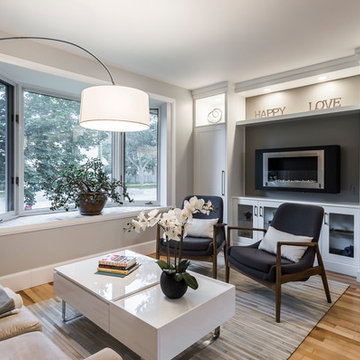
Designed by : TOC design – Tania Scardellato
Photographer: Guillaume Gorini - Studio Point de Vue
Cabinet Maker : D. C. Fabrication - Dino Cobetto
Counters: Stone Co.
Transitional Design with Rustic charm appeal. Clean lines, loads of storage, & a Touch Of Class.
Jennifer and Chris wanted to open up their living, dining and kitchen space, making it more accessible to their entertaining needs. This small Pointe-Claire home required a much needed renovation.
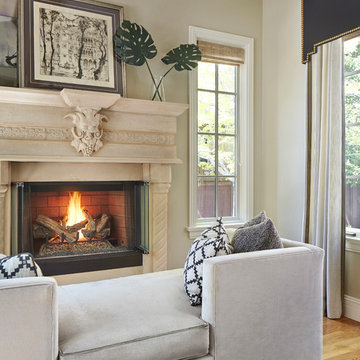
This tighter vignette of the front sitting room shows off the original fireplace surround and the custom drapery panels and valance.
Photo by Susie Brenner Photography
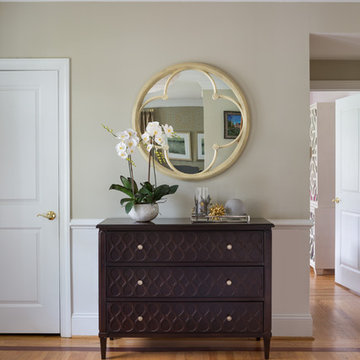
На фото: парадная, открытая гостиная комната в стиле неоклассика (современная классика) с бежевыми стенами, светлым паркетным полом, подвесным камином и фасадом камина из камня с
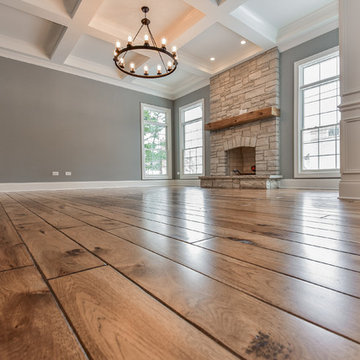
Wide plank 6" Hand shaped hickory hardwood flooring, stained Min-wax "Special Walnut"
Fireplace stone "Fon Du Lac: Country Squire"
Mantel 6" x 8" Reclaimed barn beam
11' raised ceiling with our "Coffered Beam" option
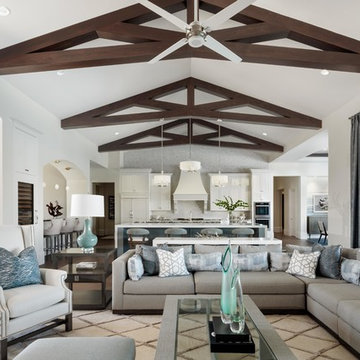
Свежая идея для дизайна: открытая гостиная комната в стиле неоклассика (современная классика) с бежевыми стенами, светлым паркетным полом, подвесным камином, мультимедийным центром и коричневым полом - отличное фото интерьера
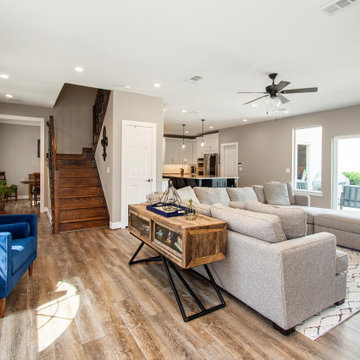
Our clients wanted to increase the size of their kitchen, which was small, in comparison to the overall size of the home. They wanted a more open livable space for the family to be able to hang out downstairs. They wanted to remove the walls downstairs in the front formal living and den making them a new large den/entering room. They also wanted to remove the powder and laundry room from the center of the kitchen, giving them more functional space in the kitchen that was completely opened up to their den. The addition was planned to be one story with a bedroom/game room (flex space), laundry room, bathroom (to serve as the on-suite to the bedroom and pool bath), and storage closet. They also wanted a larger sliding door leading out to the pool.
We demoed the entire kitchen, including the laundry room and powder bath that were in the center! The wall between the den and formal living was removed, completely opening up that space to the entry of the house. A small space was separated out from the main den area, creating a flex space for them to become a home office, sitting area, or reading nook. A beautiful fireplace was added, surrounded with slate ledger, flanked with built-in bookcases creating a focal point to the den. Behind this main open living area, is the addition. When the addition is not being utilized as a guest room, it serves as a game room for their two young boys. There is a large closet in there great for toys or additional storage. A full bath was added, which is connected to the bedroom, but also opens to the hallway so that it can be used for the pool bath.
The new laundry room is a dream come true! Not only does it have room for cabinets, but it also has space for a much-needed extra refrigerator. There is also a closet inside the laundry room for additional storage. This first-floor addition has greatly enhanced the functionality of this family’s daily lives. Previously, there was essentially only one small space for them to hang out downstairs, making it impossible for more than one conversation to be had. Now, the kids can be playing air hockey, video games, or roughhousing in the game room, while the adults can be enjoying TV in the den or cooking in the kitchen, without interruption! While living through a remodel might not be easy, the outcome definitely outweighs the struggles throughout the process.
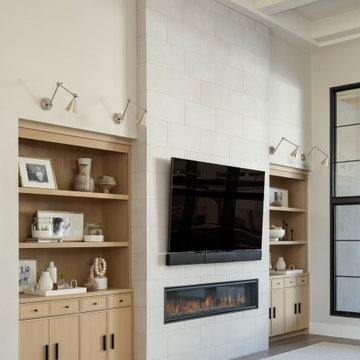
Dreaming of a farmhouse life in the middle of the city, this custom new build on private acreage was interior designed from the blueprint stages with intentional details, durability, high-fashion style and chic liveable luxe materials that support this busy family's active and minimalistic lifestyle. | Photography Joshua Caldwell
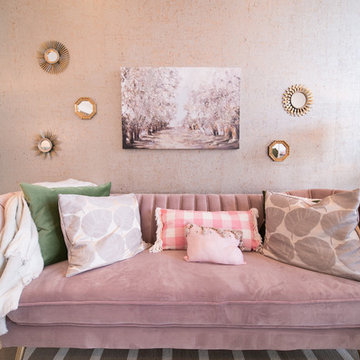
This lush lounge all decked out in a mauve velvet sofa with custom pillows and cork and gold lame wallpaper is a welcoming backdrop for this elegant spa setting in Chattanooga, TN. The entire design was a complete surprise to the owner that just said, go ahead and make it happen!
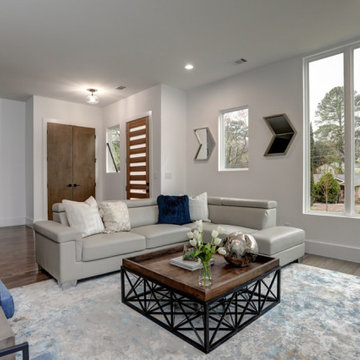
Свежая идея для дизайна: парадная, открытая гостиная комната среднего размера в стиле неоклассика (современная классика) с подвесным камином, фасадом камина из металла, телевизором на стене и коричневым полом - отличное фото интерьера
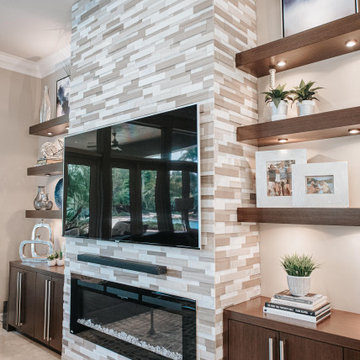
На фото: большая открытая гостиная комната в стиле неоклассика (современная классика) с белыми стенами, мраморным полом, подвесным камином, фасадом камина из камня, телевизором на стене, бежевым полом и кессонным потолком
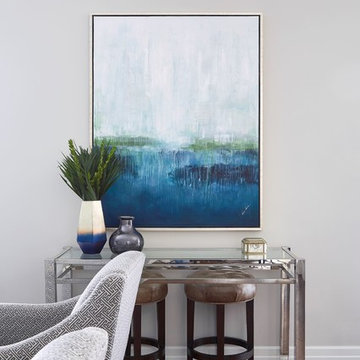
Aquino + Bell
Идея дизайна: открытая гостиная комната среднего размера в стиле неоклассика (современная классика) с серыми стенами, паркетным полом среднего тона, подвесным камином, фасадом камина из камня, телевизором на стене и коричневым полом
Идея дизайна: открытая гостиная комната среднего размера в стиле неоклассика (современная классика) с серыми стенами, паркетным полом среднего тона, подвесным камином, фасадом камина из камня, телевизором на стене и коричневым полом
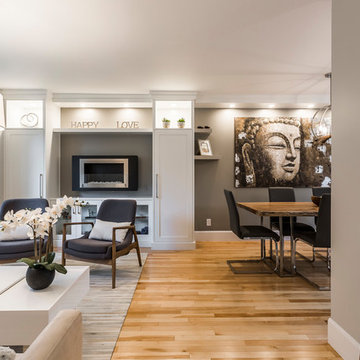
Designed by : TOC design – Tania Scardellato
Photographer: Guillaume Gorini - Studio Point de Vue
Cabinet Maker : D. C. Fabrication - Dino Cobetto
Counters: Stone Co.
Transitional Design with Rustic charm appeal. Clean lines, loads of storage, & a Touch Of Class.
Jennifer and Chris wanted to open up their living, dining and kitchen space, making it more accessible to their entertaining needs. This small Pointe-Claire home required a much needed renovation.
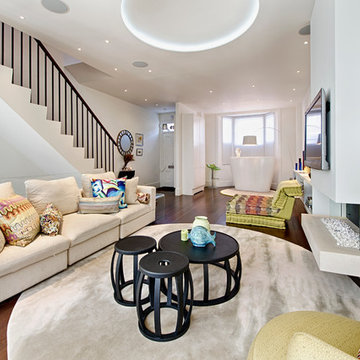
Идея дизайна: открытая гостиная комната среднего размера:: освещение в стиле неоклассика (современная классика) с темным паркетным полом, подвесным камином, телевизором на стене, белыми стенами и фасадом камина из штукатурки
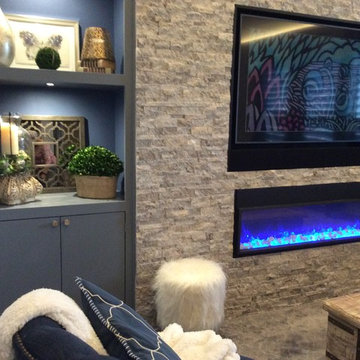
Designer: Terri Becker
Construction: Star Interior Resources
Guadalupe Garza, Twin Shoot Photography
На фото: большая открытая комната для игр в стиле неоклассика (современная классика) с серыми стенами, ковровым покрытием, подвесным камином, фасадом камина из камня, мультимедийным центром и серым полом
На фото: большая открытая комната для игр в стиле неоклассика (современная классика) с серыми стенами, ковровым покрытием, подвесным камином, фасадом камина из камня, мультимедийным центром и серым полом
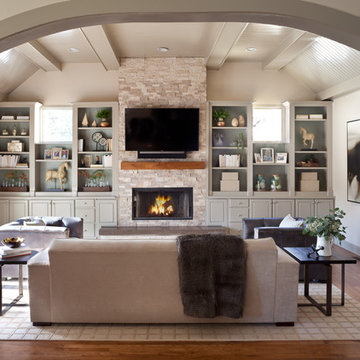
Family Room with Stone Fireplace, Photo by Emily Minton Redfield
На фото: изолированная гостиная комната среднего размера в стиле неоклассика (современная классика) с бежевыми стенами, паркетным полом среднего тона, подвесным камином, фасадом камина из камня, телевизором на стене и коричневым полом
На фото: изолированная гостиная комната среднего размера в стиле неоклассика (современная классика) с бежевыми стенами, паркетным полом среднего тона, подвесным камином, фасадом камина из камня, телевизором на стене и коричневым полом
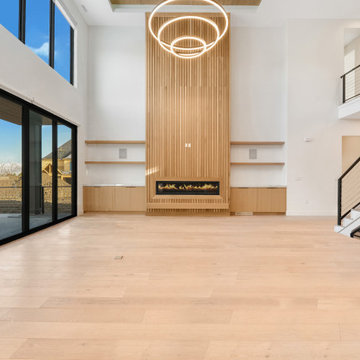
Пример оригинального дизайна: большая открытая гостиная комната в стиле неоклассика (современная классика) с белыми стенами, паркетным полом среднего тона, подвесным камином, фасадом камина из дерева, телевизором на стене и многоуровневым потолком
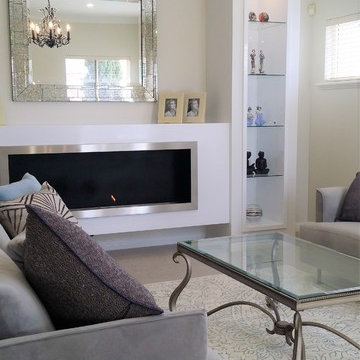
The mirror adds an extra dimension to the room, as it reflects the view from the window and the chandelier. The floor rug pattern in an uncomplicated cream blue pattern, is slightly distressed adding richness and character. Light blue accents in cushions and accessories unite with the rug and contribute to the relaxing feel.
Interior Design - Despina Design
Furniture Design - Despina Design
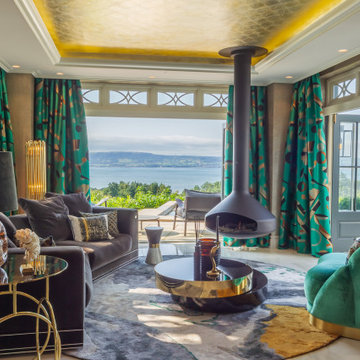
Пример оригинального дизайна: парадная, открытая гостиная комната в стиле неоклассика (современная классика) с бежевыми стенами, подвесным камином, бежевым полом и многоуровневым потолком без телевизора
Гостиная в стиле неоклассика (современная классика) с подвесным камином – фото дизайна интерьера
3

