Гостиная в стиле модернизм с телевизором – фото дизайна интерьера
Сортировать:
Бюджет
Сортировать:Популярное за сегодня
201 - 220 из 37 230 фото
1 из 3
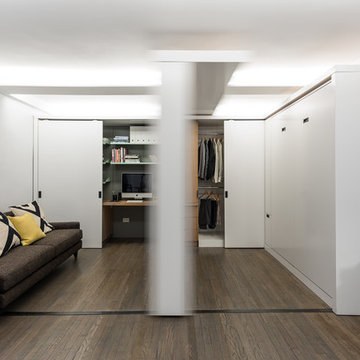
A motorized storage element containing a TV and other audiovisual equipment, along with linen storage and display shelving slides automatically, creating several distinct spaces within a compact 390 sf apartment.
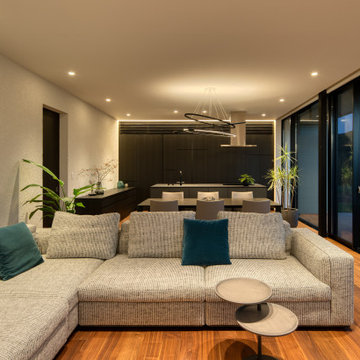
リビングからキッチンを観る
キッチンの収納にはパントリー書斎へ行くドアも仕込まれています
На фото: открытая гостиная комната среднего размера в стиле модернизм с белыми стенами, темным паркетным полом, двусторонним камином, фасадом камина из металла, телевизором на стене, коричневым полом и потолком с обоями
На фото: открытая гостиная комната среднего размера в стиле модернизм с белыми стенами, темным паркетным полом, двусторонним камином, фасадом камина из металла, телевизором на стене, коричневым полом и потолком с обоями
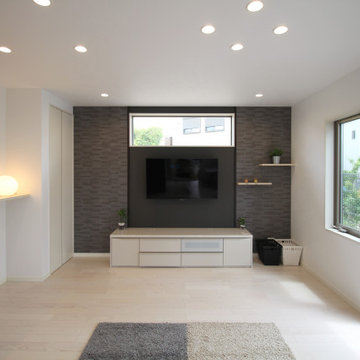
Пример оригинального дизайна: открытая гостиная комната среднего размера в стиле модернизм с серыми стенами, полом из фанеры, телевизором на стене, белым полом, потолком с обоями, обоями на стенах и акцентной стеной без камина
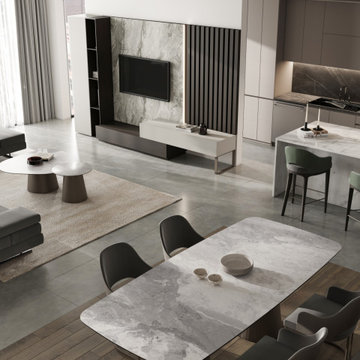
New York Penthouse Living Room Project
Пример оригинального дизайна: большая двухуровневая гостиная комната в стиле модернизм с с книжными шкафами и полками, белыми стенами, полом из керамогранита, мультимедийным центром, серым полом и панелями на части стены
Пример оригинального дизайна: большая двухуровневая гостиная комната в стиле модернизм с с книжными шкафами и полками, белыми стенами, полом из керамогранита, мультимедийным центром, серым полом и панелями на части стены
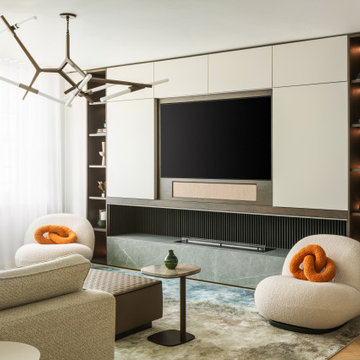
Источник вдохновения для домашнего уюта: гостиная комната в стиле модернизм с белыми стенами, паркетным полом среднего тона, мультимедийным центром и коричневым полом

На фото: большая открытая гостиная комната в стиле модернизм с серыми стенами, полом из керамогранита, мультимедийным центром, белым полом и кессонным потолком

This Australian-inspired new construction was a successful collaboration between homeowner, architect, designer and builder. The home features a Henrybuilt kitchen, butler's pantry, private home office, guest suite, master suite, entry foyer with concealed entrances to the powder bathroom and coat closet, hidden play loft, and full front and back landscaping with swimming pool and pool house/ADU.
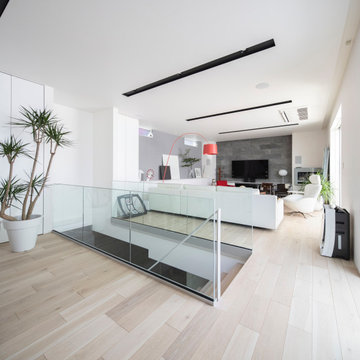
伸びやかに展開していくLDK
クライアントお気に入りの家具たちが、主役に。
アクセントの赤いランプが印象的です。
天井に配置されたスリットは、照明器具の存在をなくして、スッキリさせるのに貢献しています。
Пример оригинального дизайна: большая открытая гостиная комната в стиле модернизм с белыми стенами, светлым паркетным полом, телевизором на стене, бежевым полом, потолком из вагонки и стенами из вагонки
Пример оригинального дизайна: большая открытая гостиная комната в стиле модернизм с белыми стенами, светлым паркетным полом, телевизором на стене, бежевым полом, потолком из вагонки и стенами из вагонки
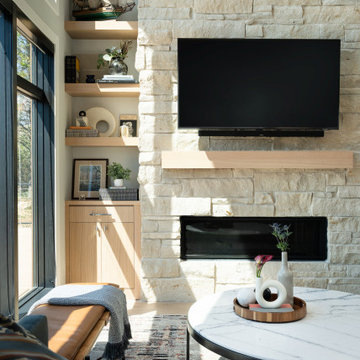
На фото: открытая гостиная комната в стиле модернизм с светлым паркетным полом, горизонтальным камином, фасадом камина из камня и телевизором на стене
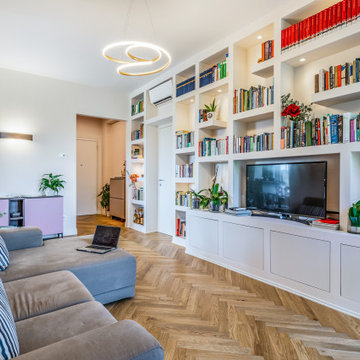
Salotto con libreria costruita su disegno in cartongesso con spot integrati
На фото: маленькая открытая гостиная комната в стиле модернизм с с книжными шкафами и полками, белыми стенами, светлым паркетным полом, мультимедийным центром и коричневым полом для на участке и в саду
На фото: маленькая открытая гостиная комната в стиле модернизм с с книжными шкафами и полками, белыми стенами, светлым паркетным полом, мультимедийным центром и коричневым полом для на участке и в саду
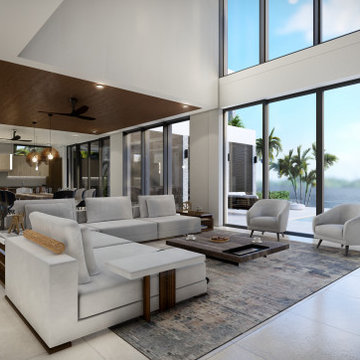
Идея дизайна: большая открытая гостиная комната в стиле модернизм с белыми стенами, полом из керамогранита, мультимедийным центром, бежевым полом и деревянным потолком
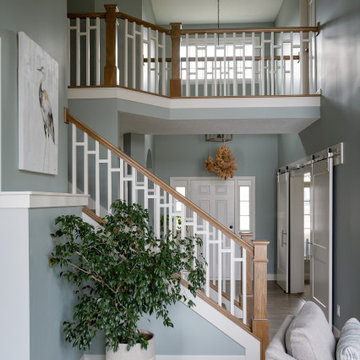
Our studio fully renovated this Eagle Creek home using a soothing palette and thoughtful decor to create a luxurious, relaxing ambience. The kitchen was upgraded with clean white appliances and sleek gray cabinets to contrast with the natural look of granite countertops and a wood grain island. A classic tiled backsplash adds elegance to the space. In the living room, our designers structurally redesigned the stairwell to improve the use of available space and added a geometric railing for a touch of grandeur. A white-trimmed fireplace pops against the soothing gray furnishings, adding sophistication to the comfortable room. Tucked behind sliding barn doors is a lovely, private space with an upright piano, nature-inspired decor, and generous windows.
---Project completed by Wendy Langston's Everything Home interior design firm, which serves Carmel, Zionsville, Fishers, Westfield, Noblesville, and Indianapolis.
For more about Everything Home, see here: https://everythinghomedesigns.com/
To learn more about this project, see here:
https://everythinghomedesigns.com/portfolio/eagle-creek-home-transformation/
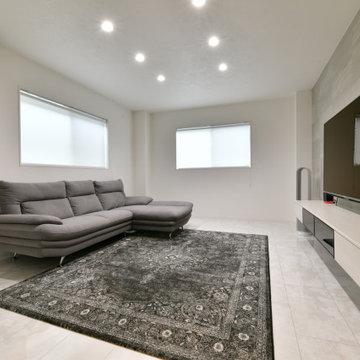
清々しい白を基調とした室内に、心地よい光が広がる広々リビングが誕生。使用する色をモノトーンで絞り、統一感を持たせている。真っ白な壁にプロジェクターを投影するなど、デザインと機能を兼ね備えている
Стильный дизайн: изолированная гостиная комната среднего размера в стиле модернизм с серыми стенами, полом из фанеры, телевизором на стене, белым полом и потолком с обоями без камина - последний тренд
Стильный дизайн: изолированная гостиная комната среднего размера в стиле модернизм с серыми стенами, полом из фанеры, телевизором на стене, белым полом и потолком с обоями без камина - последний тренд

This house was built in Europe for a client passionate about concrete and wood.
The house has an area of 165sqm a warm family environment worked in modern style.
The family-style house contains Living Room, Kitchen with Dining table, 3 Bedrooms, 2 Bathrooms, Toilet, and Utility.

This home is a bachelor’s dream, but it didn’t start that way. It began with a young man purchasing his first single-family home in Westlake Village. The house was dated from the late 1980s, dark, and closed off. In other words, it felt like a man cave — not a home. It needed a masculine makeover.
He turned to his friend, who spoke highly of their experience with us. We had remodeled and designed their home, now known as the “Oak Park Soiree.” The result of this home’s new, open floorplan assured him we could provide the same flow and functionality to his own home. He put his trust in our hands, and the construction began.
The entry of our client’s original home had no “wow factor.” As you walked in, you noticed a staircase enclosed by a wall, making the space feel bulky and uninviting. Our team elevated the entry by designing a new modern staircase with a see-through railing. We even took advantage of the area under the stairs by building a wine cellar underneath it… because wine not?
Down the hall, the kitchen and family room used to be separated by a wall. The kitchen lacked countertop and storage space, and the family room had a high ceiling open to the second floor. This floorplan didn’t function well with our client’s lifestyle. He wanted one large space that allowed him to entertain family and friends while at the same time, not having to worry about noise traveling upstairs. Our architects crafted a new floorplan to make the kitchen, breakfast nook, and family room flow together as a great room. We removed the obstructing wall and enclosed the high ceiling above the family room by building a new loft space above.
The kitchen area of the great room is now the heart of the home! Our client and his guests have plenty of space to gather around the oversized island with additional seating. The walls are surrounded by custom Crystal cabinetry, and the countertops glisten with Vadara quartz, providing ample cooking and storage space. To top it all off, we installed several new appliances, including a built-in fridge and coffee machine, a Miele 48-inch range, and a beautifully designed boxed ventilation hood with brass strapping and contrasting color.
There is now an effortless transition from the kitchen to the family room, where your eyes are drawn to the newly centered, linear fireplace surrounded by floating shelves. Its backlighting spotlights the purposefully placed symmetrical décor inside it. Next to this focal point lies a LaCantina bi-fold door leading to the backyard’s sparkling new pool and additional outdoor living space. Not only does the wide door create a seamless transition to the outside, but it also brings an abundance of natural light into the home.
Once in need of a masculine makeover, this home’s sexy black and gold finishes paired with additional space for wine and guests to have a good time make it a bachelor’s dream.
Photographer: Andrew Orozco

Influenced by classic Nordic design. Surprisingly flexible with furnishings. Amplify by continuing the clean modern aesthetic, or punctuate with statement pieces.
The Modin Rigid luxury vinyl plank flooring collection is the new standard in resilient flooring. Modin Rigid offers true embossed-in-register texture, creating a surface that is convincing to the eye and to the touch; a low sheen level to ensure a natural look that wears well over time; four-sided enhanced bevels to more accurately emulate the look of real wood floors; wider and longer waterproof planks; an industry-leading wear layer; and a pre-attached underlayment.
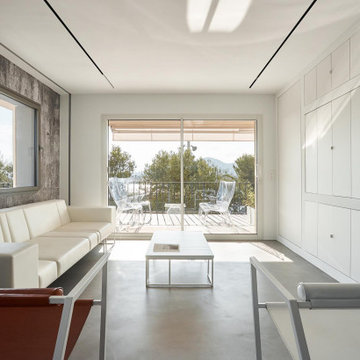
Свежая идея для дизайна: открытая гостиная комната в стиле модернизм с белыми стенами, бетонным полом, мультимедийным центром и серым полом - отличное фото интерьера

Источник вдохновения для домашнего уюта: парадная, открытая гостиная комната в стиле модернизм с горизонтальным камином, фасадом камина из плитки, телевизором на стене и балками на потолке

Идея дизайна: огромная открытая гостиная комната в стиле модернизм с белыми стенами, полом из керамической плитки, подвесным камином, фасадом камина из плитки, телевизором на стене, белым полом и обоями на стенах

Источник вдохновения для домашнего уюта: большая открытая гостиная комната в стиле модернизм с белыми стенами, светлым паркетным полом, двусторонним камином, фасадом камина из бетона, телевизором на стене и коричневым полом
Гостиная в стиле модернизм с телевизором – фото дизайна интерьера
11

