Гостиная в стиле модернизм с полом из травертина – фото дизайна интерьера
Сортировать:
Бюджет
Сортировать:Популярное за сегодня
121 - 140 из 452 фото
1 из 3
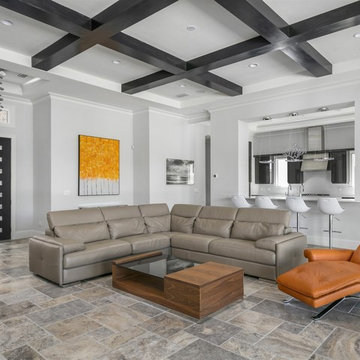
Источник вдохновения для домашнего уюта: большая открытая гостиная комната в стиле модернизм с серыми стенами, полом из травертина, горизонтальным камином, фасадом камина из камня, телевизором на стене и серым полом
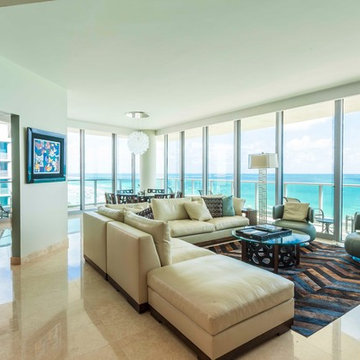
Large living space with expansive ocean views. Leather sectional sofa by Adriana Hoyos. Swivel chairs by Roche Bobois. Chevron pattern hair on hide rug.
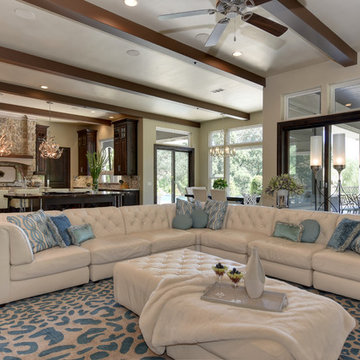
Glenn Rose Photography, Sacramento, CA
Стильный дизайн: большая изолированная гостиная комната в стиле модернизм с белыми стенами, полом из травертина и бежевым полом - последний тренд
Стильный дизайн: большая изолированная гостиная комната в стиле модернизм с белыми стенами, полом из травертина и бежевым полом - последний тренд
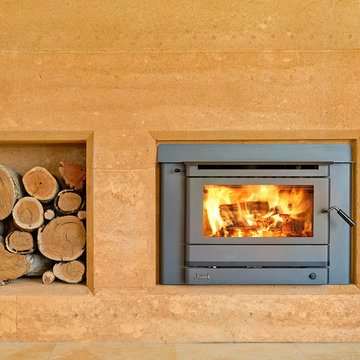
Пример оригинального дизайна: открытая гостиная комната в стиле модернизм с полом из травертина и стандартным камином
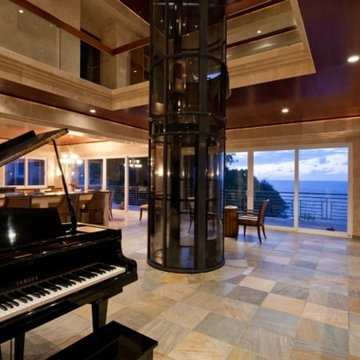
This stunning home features natural stone flooring, pocket doors, recessed lighting, wall sconces and a home elevator we can't take our eyes off of.
Идея дизайна: огромная открытая гостиная комната в стиле модернизм с музыкальной комнатой, бежевыми стенами и полом из травертина без камина, телевизора
Идея дизайна: огромная открытая гостиная комната в стиле модернизм с музыкальной комнатой, бежевыми стенами и полом из травертина без камина, телевизора
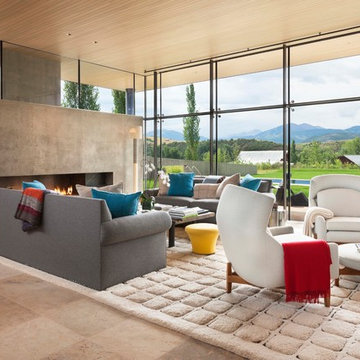
Rutgers Construction
Aspen, CO 81611
Пример оригинального дизайна: большая парадная, открытая гостиная комната в стиле модернизм с серыми стенами, полом из травертина, горизонтальным камином, фасадом камина из бетона и бежевым полом без телевизора
Пример оригинального дизайна: большая парадная, открытая гостиная комната в стиле модернизм с серыми стенами, полом из травертина, горизонтальным камином, фасадом камина из бетона и бежевым полом без телевизора
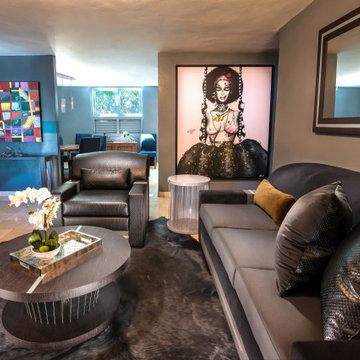
Client wanted a darker feel but with splashes of color throughout
Источник вдохновения для домашнего уюта: изолированная гостиная комната среднего размера в стиле модернизм с серыми стенами и полом из травертина
Источник вдохновения для домашнего уюта: изолированная гостиная комната среднего размера в стиле модернизм с серыми стенами и полом из травертина
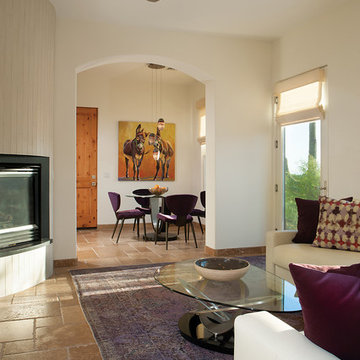
Источник вдохновения для домашнего уюта: открытая гостиная комната среднего размера в стиле модернизм с белыми стенами, полом из травертина, угловым камином, фасадом камина из дерева и бежевым полом без телевизора
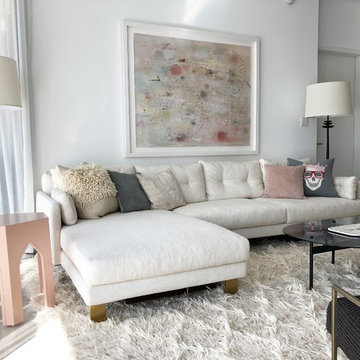
Cozy living room is airy and bright.
Идея дизайна: открытая гостиная комната среднего размера в стиле модернизм с белыми стенами, полом из травертина и серым полом без камина, телевизора
Идея дизайна: открытая гостиная комната среднего размера в стиле модернизм с белыми стенами, полом из травертина и серым полом без камина, телевизора
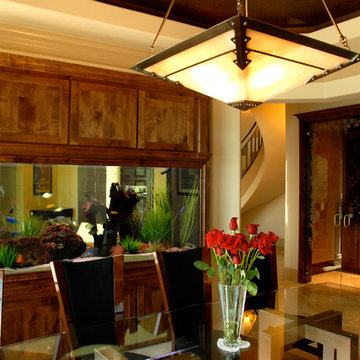
The outdoors is brought inside with this natural freshwater aquarium. It brings the outdoors in and contrasts nicely with the modern décor of the room. The aquarium is 96" x 30" x 36" with equipment housed beneath.
Location- Austin, Texas
Year Complete- 2015
Project Cost- $13,700.00
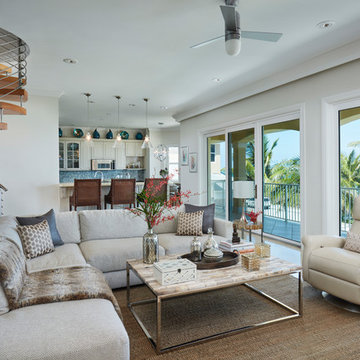
Brantley Photography
На фото: большая изолированная гостиная комната в стиле модернизм с бежевыми стенами и полом из травертина с
На фото: большая изолированная гостиная комната в стиле модернизм с бежевыми стенами и полом из травертина с
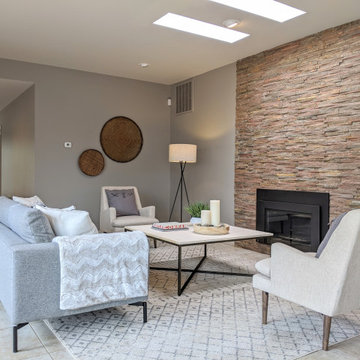
Стильный дизайн: открытая гостиная комната среднего размера в стиле модернизм с серыми стенами, полом из травертина, стандартным камином, фасадом камина из каменной кладки и бежевым полом без телевизора - последний тренд
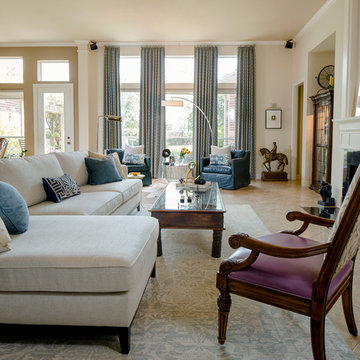
Laurie Perez
На фото: открытая гостиная комната среднего размера в стиле модернизм с бежевыми стенами, полом из травертина, стандартным камином и фасадом камина из плитки с
На фото: открытая гостиная комната среднего размера в стиле модернизм с бежевыми стенами, полом из травертина, стандартным камином и фасадом камина из плитки с
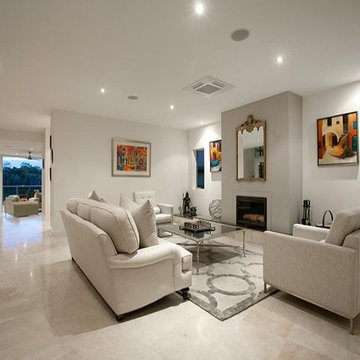
This unique riverfront home at the enviable 101 Brisbane Corso, Fairfield address has been designed to capture every aspect of the panoramic views of the river, and perfect northerly breezes that flow throughout the home.
Meticulous attention to detail in the design phase has ensured that every specification reflects unwavering quality and future practicality. No expense has been spared in producing a design that will surpass all expectations with an extensive list of features only a home of this calibre would possess.
The open layout encompasses three levels of multiple living spaces that blend together seamlessly and all accessible by the private lift. Easy, yet sophisticated interior details combine travertine marble and Blackbutt hardwood floors with calming tones, while oversized windows and glass doors open onto a range of outdoor spaces all designed around the spectacular river back drop. This relaxed and balanced design maximises on natural light while creating a number of vantage points from which to enjoy the sweeping views over the Brisbane River and city skyline.
The centrally located kitchen brings function and form with a spacious walk through, butler style pantry; oversized island bench; Miele appliances including plate warmer, steam oven, combination microwave & induction cooktop; granite benchtops and an abundance of storage sure to impress.
Four large bedrooms, 3 of which are ensuited, offer a degree of flexibility and privacy for families of all ages and sizes. The tranquil master retreat is perfectly positioned at the back of the home enjoying the stunning river & city view, river breezes and privacy.
The lower level has been created with entertaining in mind. With both indoor and outdoor entertaining spaces flowing beautifully to the architecturally designed saltwater pool with heated spa, through to the 10m x 3.5m pontoon creating the ultimate water paradise! The large indoor space with full glass backdrop ensures you can enjoy all that is on offer. Complete the package with a 4 car garage with room for all the toys and you have a home you will never want to leave.
A host of outstanding additional features further assures optimal comfort, including a dedicated study perfect for a home office; home theatre complete with projector & HDD recorder; private glass walled lift; commercial quality air-conditioning throughout; colour video intercom; 8 zone audio system; vacuum maid; back to base alarm just to name a few.
Located beside one of the many beautiful parks in the area, with only one neighbour and uninterrupted river views, it is hard to believe you are only 4km to the CBD and so close to every convenience imaginable. With easy access to the Green Bridge, QLD Tennis Centre, Major Hospitals, Major Universities, Private Schools, Transport & Fairfield Shopping Centre.
Features of 101 Brisbane Corso, Fairfield at a glance:
- Large 881 sqm block, beside the park with only one neighbour
- Panoramic views of the river, through to the Green Bridge and City
- 10m x 3.5m pontoon with 22m walkway
- Glass walled lift, a unique feature perfect for families of all ages & sizes
- 4 bedrooms, 3 with ensuite
- Tranquil master retreat perfectly positioned at the back of the home enjoying the stunning river & city view & river breezes
- Gourmet kitchen with Miele appliances - plate warmer, steam oven, combination microwave & induction cook top
- Granite benches in the kitchen, large island bench and spacious walk in pantry sure to impress
- Multiple living areas spread over 3 distinct levels
- Indoor and outdoor entertaining spaces to enjoy everything the river has to offer
- Beautiful saltwater pool & heated spa
- Dedicated study perfect for a home office
- Home theatre complete with Panasonic 3D Blue Ray HDD recorder, projector & home theatre speaker system
- Commercial quality air-conditioning throughout + vacuum maid
- Back to base alarm system & video intercom
This well-traveled family has collected treasures from all around the world, and this space serves to highlight some. Designs like this backsplash of metal tile printed with tiny maps pay homage to their love.
DaubmanPhotography@Cox.net
DaubmanPhotography@Cox.net
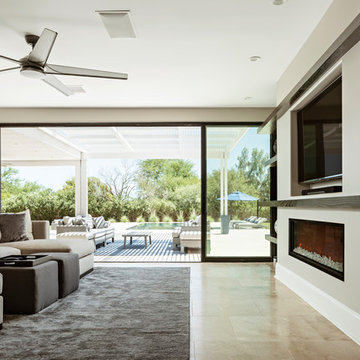
Идея дизайна: большая парадная, открытая гостиная комната в стиле модернизм с бежевыми стенами, полом из травертина, горизонтальным камином, фасадом камина из плитки, телевизором на стене и бежевым полом
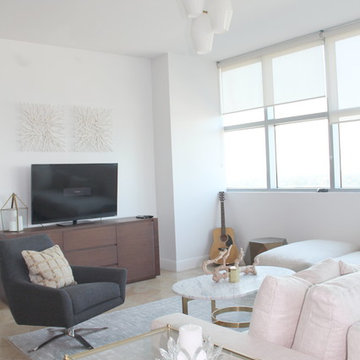
lemongrass interiors, llc
Стильный дизайн: открытая гостиная комната среднего размера в стиле модернизм с белыми стенами, полом из травертина и отдельно стоящим телевизором - последний тренд
Стильный дизайн: открытая гостиная комната среднего размера в стиле модернизм с белыми стенами, полом из травертина и отдельно стоящим телевизором - последний тренд
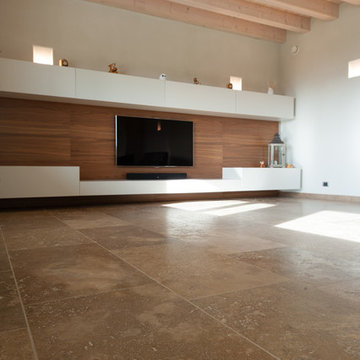
Идея дизайна: огромная двухуровневая гостиная комната в стиле модернизм с белыми стенами, полом из травертина, печью-буржуйкой, фасадом камина из металла, мультимедийным центром и коричневым полом
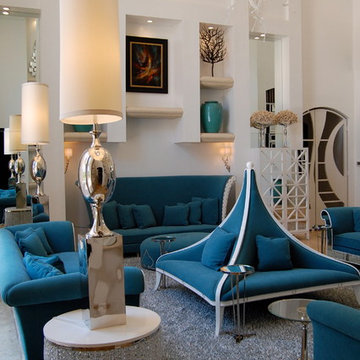
Grand entry with Christopher Guy furnishings in turquoise velvet.
Стильный дизайн: огромная парадная, изолированная гостиная комната в стиле модернизм с белыми стенами и полом из травертина без камина, телевизора - последний тренд
Стильный дизайн: огромная парадная, изолированная гостиная комната в стиле модернизм с белыми стенами и полом из травертина без камина, телевизора - последний тренд
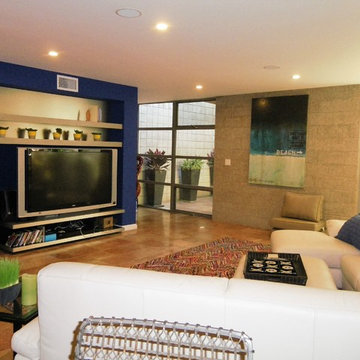
Blue accent wall with built in entertainment center. Brown travertine floor with colorful area rug. White linen sectional with storage ottoman.
На фото: большая открытая комната для игр в стиле модернизм с синими стенами, мультимедийным центром и полом из травертина без камина с
На фото: большая открытая комната для игр в стиле модернизм с синими стенами, мультимедийным центром и полом из травертина без камина с
Гостиная в стиле модернизм с полом из травертина – фото дизайна интерьера
7

