Гостиная в стиле модернизм с любым фасадом камина – фото дизайна интерьера
Сортировать:
Бюджет
Сортировать:Популярное за сегодня
201 - 220 из 24 909 фото
1 из 3
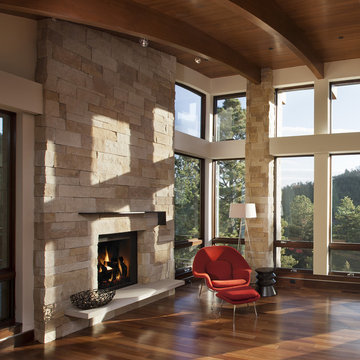
Modern contemporary living room, design by Mosaic Architects. Photo By Jim Bartsch
Свежая идея для дизайна: гостиная комната в стиле модернизм с фасадом камина из камня - отличное фото интерьера
Свежая идея для дизайна: гостиная комната в стиле модернизм с фасадом камина из камня - отличное фото интерьера

Свежая идея для дизайна: огромная парадная гостиная комната в стиле модернизм с двусторонним камином, светлым паркетным полом и фасадом камина из бетона - отличное фото интерьера

Пример оригинального дизайна: огромная открытая гостиная комната в стиле модернизм с бежевыми стенами, светлым паркетным полом, горизонтальным камином, фасадом камина из штукатурки, мультимедийным центром и коричневым полом

Marazzi Lounge14 Cosmopolitan 9 x 36 field tile and 12 x 24 Decorative Inlay on floor with 12 x 24 Strip Mosaic on wall. New from Marazzi 2014 and in stock at The Masonry Center. Photo courtesy of Marazzi USA.

The brief for this project involved a full house renovation, and extension to reconfigure the ground floor layout. To maximise the untapped potential and make the most out of the existing space for a busy family home.
When we spoke with the homeowner about their project, it was clear that for them, this wasn’t just about a renovation or extension. It was about creating a home that really worked for them and their lifestyle. We built in plenty of storage, a large dining area so they could entertain family and friends easily. And instead of treating each space as a box with no connections between them, we designed a space to create a seamless flow throughout.
A complete refurbishment and interior design project, for this bold and brave colourful client. The kitchen was designed and all finishes were specified to create a warm modern take on a classic kitchen. Layered lighting was used in all the rooms to create a moody atmosphere. We designed fitted seating in the dining area and bespoke joinery to complete the look. We created a light filled dining space extension full of personality, with black glazing to connect to the garden and outdoor living.

Clean and bright vinyl planks for a space where you can clear your mind and relax. Unique knots bring life and intrigue to this tranquil maple design. With the Modin Collection, we have raised the bar on luxury vinyl plank. The result is a new standard in resilient flooring. Modin offers true embossed in register texture, a low sheen level, a rigid SPC core, an industry-leading wear layer, and so much more.

Our Carmel design-build studio planned a beautiful open-concept layout for this home with a lovely kitchen, adjoining dining area, and a spacious and comfortable living space. We chose a classic blue and white palette in the kitchen, used high-quality appliances, and added plenty of storage spaces to make it a functional, hardworking kitchen. In the adjoining dining area, we added a round table with elegant chairs. The spacious living room comes alive with comfortable furniture and furnishings with fun patterns and textures. A stunning fireplace clad in a natural stone finish creates visual interest. In the powder room, we chose a lovely gray printed wallpaper, which adds a hint of elegance in an otherwise neutral but charming space.
---
Project completed by Wendy Langston's Everything Home interior design firm, which serves Carmel, Zionsville, Fishers, Westfield, Noblesville, and Indianapolis.
For more about Everything Home, see here: https://everythinghomedesigns.com/
To learn more about this project, see here:
https://everythinghomedesigns.com/portfolio/modern-home-at-holliday-farms

Custom built furniture Houston Tx
Источник вдохновения для домашнего уюта: огромная открытая гостиная комната в стиле модернизм с белыми стенами, полом из керамогранита, двусторонним камином, фасадом камина из плитки, мультимедийным центром и обоями на стенах
Источник вдохновения для домашнего уюта: огромная открытая гостиная комната в стиле модернизм с белыми стенами, полом из керамогранита, двусторонним камином, фасадом камина из плитки, мультимедийным центром и обоями на стенах
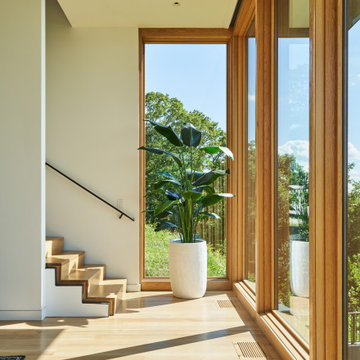
Идея дизайна: открытая гостиная комната среднего размера в стиле модернизм с белыми стенами, паркетным полом среднего тона, стандартным камином, фасадом камина из камня и телевизором на стене
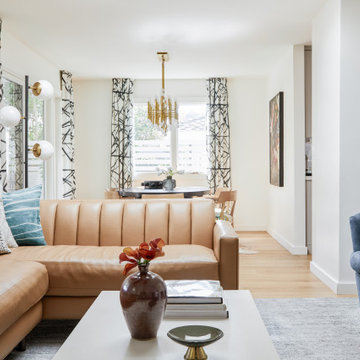
Standing in the living room of our Cowan Ave. project in Los Angeles, CA you get a peak into the dining room. The drapery, sectional, and dining table are all custom.
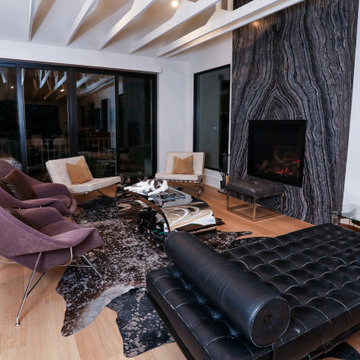
Стильный дизайн: открытая гостиная комната среднего размера в стиле модернизм с белыми стенами, светлым паркетным полом, стандартным камином, фасадом камина из камня и балками на потолке - последний тренд

Open plan with modern updates, create this fun vibe to vacation in.
Designed for Profits by Sea and Pine Interior Design for the Airbnb and VRBO market place.

A stair tower provides a focus form the main floor hallway. 22 foot high glass walls wrap the stairs which also open to a two story family room. A wide fireplace wall is flanked by recessed art niches.

Идея дизайна: маленькая открытая гостиная комната в стиле модернизм с серыми стенами, полом из керамогранита, горизонтальным камином, фасадом камина из плитки, мультимедийным центром и серым полом для на участке и в саду
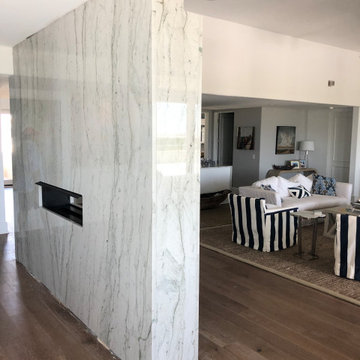
Opus White Quartzite, 2-sided fireplace, ceiling height
На фото: гостиная комната в стиле модернизм с двусторонним камином и фасадом камина из камня с
На фото: гостиная комната в стиле модернизм с двусторонним камином и фасадом камина из камня с
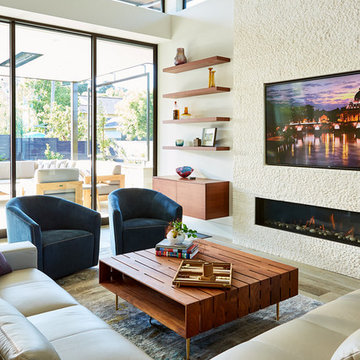
Photo by Eric Zepeda
На фото: гостиная комната в стиле модернизм с стандартным камином, фасадом камина из металла и мультимедийным центром с
На фото: гостиная комната в стиле модернизм с стандартным камином, фасадом камина из металла и мультимедийным центром с
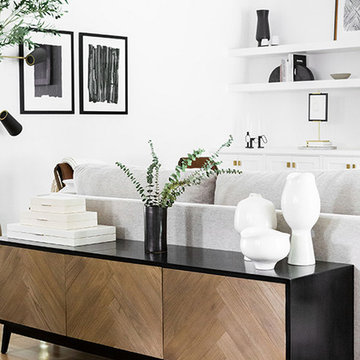
Пример оригинального дизайна: большая открытая гостиная комната в стиле модернизм с белыми стенами, светлым паркетным полом, подвесным камином, фасадом камина из штукатурки, телевизором на стене и коричневым полом
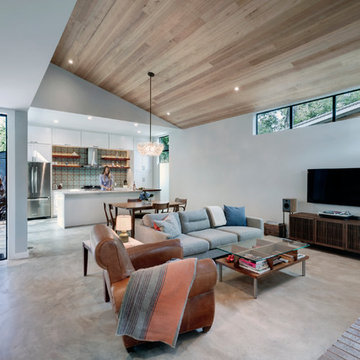
The cabin typology redux came out of the owner’s desire to have a house that is warm and familiar, but also “feels like you are on vacation.” The basis of the “Hewn House” design starts with a cabin’s simple form and materiality: a gable roof, a wood-clad body, a prominent fireplace that acts as the hearth, and integrated indoor-outdoor spaces. However, rather than a rustic style, the scheme proposes a clean-lined and “hewned” form, sculpted, to best fit on its urban infill lot.
The plan and elevation geometries are responsive to the unique site conditions. Existing prominent trees determined the faceted shape of the main house, while providing shade that projecting eaves of a traditional log cabin would otherwise offer. Deferring to the trees also allows the house to more readily tuck into its leafy East Austin neighborhood, and is therefore more quiet and secluded.
Natural light and coziness are key inside the home. Both the common zone and the private quarters extend to sheltered outdoor spaces of varying scales: the front porch, the private patios, and the back porch which acts as a transition to the backyard. Similar to the front of the house, a large cedar elm was preserved in the center of the yard. Sliding glass doors open up the interior living zone to the backyard life while clerestory windows bring in additional ambient light and tree canopy views. The wood ceiling adds warmth and connection to the exterior knotted cedar tongue & groove. The iron spot bricks with an earthy, reddish tone around the fireplace cast a new material interest both inside and outside. The gable roof is clad with standing seam to reinforced the clean-lined and faceted form. Furthermore, a dark gray shade of stucco contrasts and complements the warmth of the cedar with its coolness.
A freestanding guest house both separates from and connects to the main house through a small, private patio with a tall steel planter bed.
Photo by Charles Davis Smith
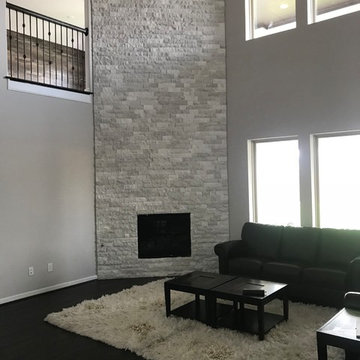
Свежая идея для дизайна: изолированная гостиная комната среднего размера в стиле модернизм с серыми стенами, полом из керамогранита, угловым камином, фасадом камина из камня и черным полом - отличное фото интерьера
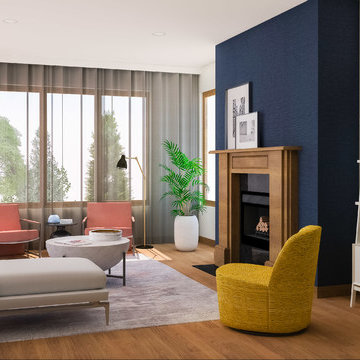
We were called in to update this living and dining area for a family of four in central Kirkland. The space had great bones but just needed more personality, color, textures, and patterns. Our goal was to make sure it reflects our clients’ eclectic tastes, showcases some of their amazing travel photography, and is a representation of who they are: a diverse multicultural family.
Гостиная в стиле модернизм с любым фасадом камина – фото дизайна интерьера
11

