Гостиная в стиле модернизм с любым фасадом камина – фото дизайна интерьера
Сортировать:
Бюджет
Сортировать:Популярное за сегодня
161 - 180 из 24 846 фото
1 из 3

Josh Johnson
На фото: огромная открытая гостиная комната в стиле модернизм с паркетным полом среднего тона, фасадом камина из металла и телевизором на стене
На фото: огромная открытая гостиная комната в стиле модернизм с паркетным полом среднего тона, фасадом камина из металла и телевизором на стене
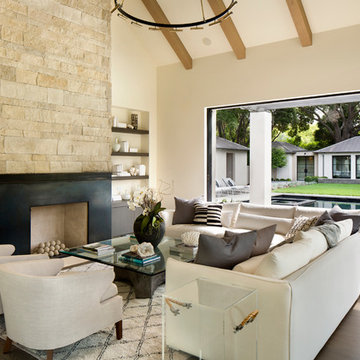
Bernard Andre Photography
Свежая идея для дизайна: парадная, открытая гостиная комната в стиле модернизм с бетонным полом, стандартным камином, фасадом камина из камня и бежевым полом без телевизора - отличное фото интерьера
Свежая идея для дизайна: парадная, открытая гостиная комната в стиле модернизм с бетонным полом, стандартным камином, фасадом камина из камня и бежевым полом без телевизора - отличное фото интерьера
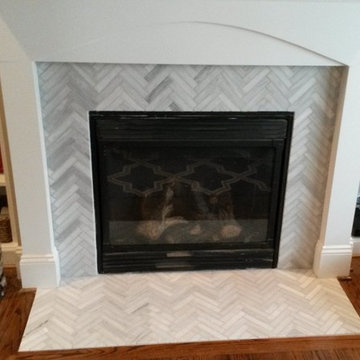
Ascend Chevron Honed 1 x 6 Tiles-Fireplace Surround.
This Charlotte NC homeowner was looking for a updated style to replace the cracked tile front of his Fireplace Surround. Dale cooper at Fireplace and Granite designed this new surround using 1 x 6 Ascend Chevron Honed Tiles. Tile installation by Vitali at Fireplace and Granite.
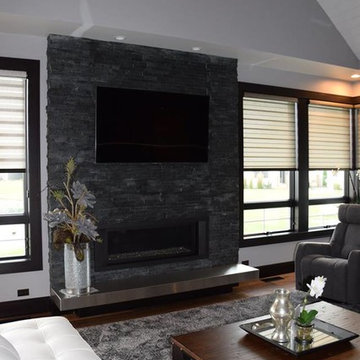
Стильный дизайн: гостиная комната среднего размера в стиле модернизм с серыми стенами, паркетным полом среднего тона, двусторонним камином, фасадом камина из кирпича и телевизором на стене - последний тренд
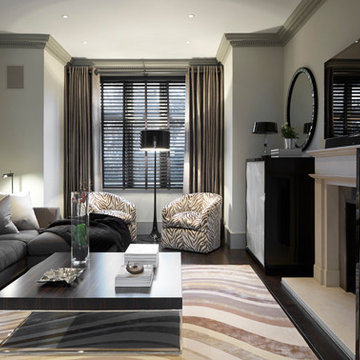
Photo's taken by Tim Mercer
Пример оригинального дизайна: открытая гостиная комната среднего размера в стиле модернизм с зелеными стенами, ковровым покрытием, стандартным камином, фасадом камина из камня и отдельно стоящим телевизором
Пример оригинального дизайна: открытая гостиная комната среднего размера в стиле модернизм с зелеными стенами, ковровым покрытием, стандартным камином, фасадом камина из камня и отдельно стоящим телевизором
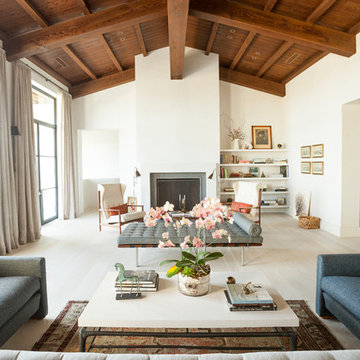
Joe Photography
Пример оригинального дизайна: парадная, открытая гостиная комната среднего размера в стиле модернизм с белыми стенами, светлым паркетным полом, стандартным камином и фасадом камина из штукатурки без телевизора
Пример оригинального дизайна: парадная, открытая гостиная комната среднего размера в стиле модернизм с белыми стенами, светлым паркетным полом, стандартным камином и фасадом камина из штукатурки без телевизора

Casey Dunn
Источник вдохновения для домашнего уюта: большая открытая гостиная комната в стиле модернизм с белыми стенами, паркетным полом среднего тона, фасадом камина из камня и телевизором на стене
Источник вдохновения для домашнего уюта: большая открытая гостиная комната в стиле модернизм с белыми стенами, паркетным полом среднего тона, фасадом камина из камня и телевизором на стене

Mariko Reed
На фото: огромная парадная, открытая гостиная комната в стиле модернизм с белыми стенами, бетонным полом, горизонтальным камином, фасадом камина из бетона и скрытым телевизором с
На фото: огромная парадная, открытая гостиная комната в стиле модернизм с белыми стенами, бетонным полом, горизонтальным камином, фасадом камина из бетона и скрытым телевизором с
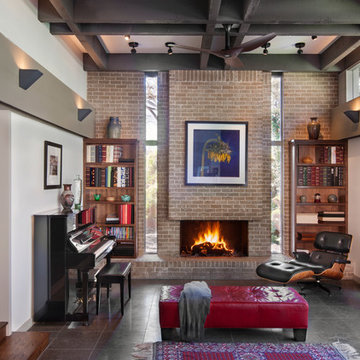
View of the living room after a modern renovation and 2nd story addition to the Balcones Modern Residence in Austin, TX.
Photo Credit: Coles Hairston
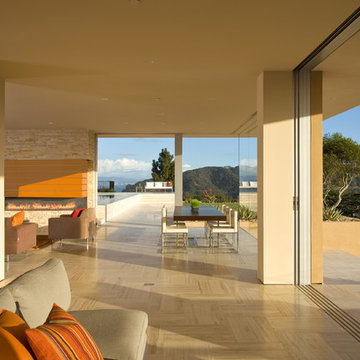
Russelll Abraham
Стильный дизайн: большая открытая гостиная комната в стиле модернизм с бежевыми стенами, полом из травертина, горизонтальным камином и фасадом камина из камня без телевизора - последний тренд
Стильный дизайн: большая открытая гостиная комната в стиле модернизм с бежевыми стенами, полом из травертина, горизонтальным камином и фасадом камина из камня без телевизора - последний тренд
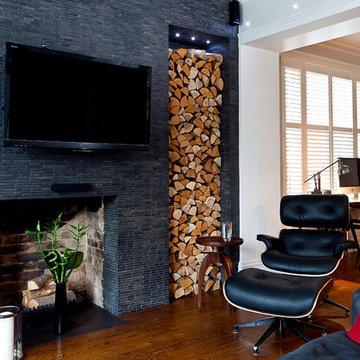
Simon Eldon Photography
Interior design by Carine Harrington
На фото: гостиная комната в стиле модернизм с стандартным камином, фасадом камина из плитки и телевизором на стене с
На фото: гостиная комната в стиле модернизм с стандартным камином, фасадом камина из плитки и телевизором на стене с

The Peaks View residence is sited near Wilson, Wyoming, in a grassy meadow, adjacent to the Teton mountain range. The design solution for the project had to satisfy two conflicting goals: the finished project must fit seamlessly into a neighborhood with distinctly conservative design guidelines while satisfying the owners desire to create a unique home with roots in the modern idiom.
Within these constraints, the architect created an assemblage of building volumes to break down the scale of the 6,500 square foot program. A pair of two-story gabled structures present a traditional face to the neighborhood, while the single-story living pavilion, with its expansive shed roof, tilts up to recognize views and capture daylight for the primary living spaces. This trio of buildings wrap around a south-facing courtyard, a warm refuge for outdoor living during the short summer season in Wyoming. Broad overhangs, articulated in wood, taper to thin steel “brim” that protects the buildings from harsh western weather. The roof of the living pavilion extends to create a covered outdoor extension for the main living space. The cast-in-place concrete chimney and site walls anchor the composition of forms to the flat site. The exterior is clad primarily in cedar siding; two types were used to create pattern, texture and depth in the elevations.
While the building forms and exterior materials conform to the design guidelines and fit within the context of the neighborhood, the interiors depart to explore a well-lit, refined and warm character. Wood, plaster and a reductive approach to detailing and materials complete the interior expression. Display for a Kimono was deliberately incorporated into the entry sequence. Its influence on the interior can be seen in the delicate stair screen and the language for the millwork which is conceived as simple wood containers within spaces. Ample glazing provides excellent daylight and a connection to the site.
Photos: Matthew Millman
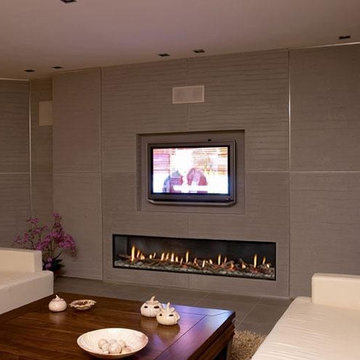
The Ortal 200 Clear Fireplace is on of fifty-seven innovative products offered by this company, which has the largest selection in North America. Ortal's direct vent gas fireplaces combine contemporary styling with the latest technology for safe, clean burning.

The sitting room features a masonry fireplace with a natural stone hearth and surround. Designed by Architect Philetus Holt III, HMR Architects and built by Lasley Construction.

The living room is connected to the outdoors by telescoping doors that fold into deep pockets.
Стильный дизайн: открытая гостиная комната среднего размера в стиле модернизм с музыкальной комнатой, белыми стенами, паркетным полом среднего тона, горизонтальным камином и фасадом камина из штукатурки без телевизора - последний тренд
Стильный дизайн: открытая гостиная комната среднего размера в стиле модернизм с музыкальной комнатой, белыми стенами, паркетным полом среднего тона, горизонтальным камином и фасадом камина из штукатурки без телевизора - последний тренд

Стильный дизайн: открытая гостиная комната среднего размера в стиле модернизм с бетонным полом, с книжными шкафами и полками, белыми стенами, стандартным камином, фасадом камина из металла, телевизором на стене и серым полом - последний тренд
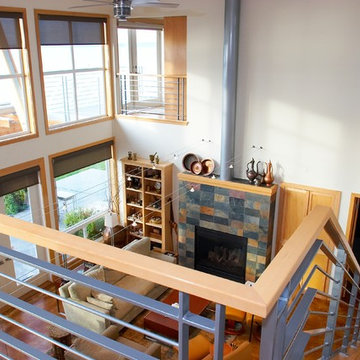
View of living room from upper level entry. Photography by Ian Gleadle.
Свежая идея для дизайна: двухуровневая гостиная комната среднего размера в стиле модернизм с белыми стенами, бетонным полом, стандартным камином, фасадом камина из плитки и коричневым полом без телевизора - отличное фото интерьера
Свежая идея для дизайна: двухуровневая гостиная комната среднего размера в стиле модернизм с белыми стенами, бетонным полом, стандартным камином, фасадом камина из плитки и коричневым полом без телевизора - отличное фото интерьера
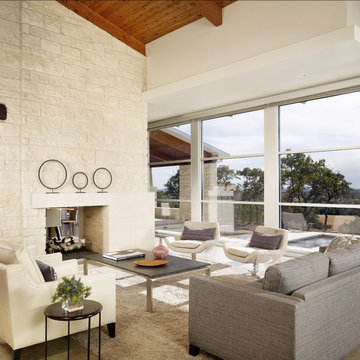
На фото: большая открытая гостиная комната в стиле модернизм с бежевыми стенами, двусторонним камином и фасадом камина из камня с

Custom glass mosaic tile and a mix of natural materials bring an wow feature to this bar face.
На фото: открытая гостиная комната среднего размера в стиле модернизм с домашним баром, бежевыми стенами, полом из травертина, двусторонним камином, фасадом камина из металла и бежевым полом
На фото: открытая гостиная комната среднего размера в стиле модернизм с домашним баром, бежевыми стенами, полом из травертина, двусторонним камином, фасадом камина из металла и бежевым полом
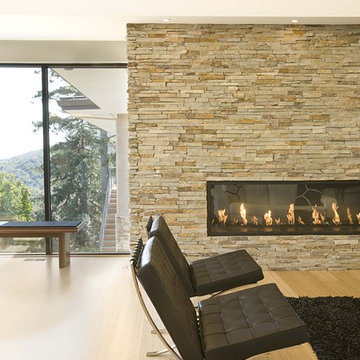
Источник вдохновения для домашнего уюта: гостиная комната в стиле модернизм с горизонтальным камином, фасадом камина из камня и полом из бамбука
Гостиная в стиле модернизм с любым фасадом камина – фото дизайна интерьера
9

