Гостиная в стиле модернизм с фасадом камина из кирпича – фото дизайна интерьера
Сортировать:
Бюджет
Сортировать:Популярное за сегодня
241 - 260 из 1 761 фото
1 из 3
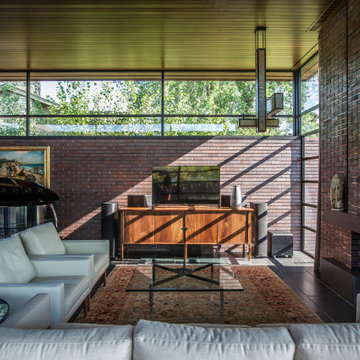
A tea pot, being a vessel, is defined by the space it contains, it is not the tea pot that is important, but the space.
Crispin Sartwell
Located on a lake outside of Milwaukee, the Vessel House is the culmination of an intense 5 year collaboration with our client and multiple local craftsmen focused on the creation of a modern analogue to the Usonian Home.
As with most residential work, this home is a direct reflection of it’s owner, a highly educated art collector with a passion for music, fine furniture, and architecture. His interest in authenticity drove the material selections such as masonry, copper, and white oak, as well as the need for traditional methods of construction.
The initial diagram of the house involved a collection of embedded walls that emerge from the site and create spaces between them, which are covered with a series of floating rooves. The windows provide natural light on three sides of the house as a band of clerestories, transforming to a floor to ceiling ribbon of glass on the lakeside.
The Vessel House functions as a gallery for the owner’s art, motorcycles, Tiffany lamps, and vintage musical instruments – offering spaces to exhibit, store, and listen. These gallery nodes overlap with the typical house program of kitchen, dining, living, and bedroom, creating dynamic zones of transition and rooms that serve dual purposes allowing guests to relax in a museum setting.
Through it’s materiality, connection to nature, and open planning, the Vessel House continues many of the Usonian principles Wright advocated for.
Overview
Oconomowoc, WI
Completion Date
August 2015
Services
Architecture, Interior Design, Landscape Architecture
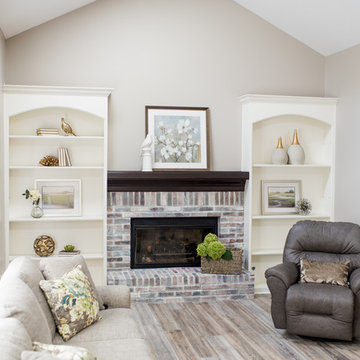
Our clients have lived in this suburban custom home for 25 years. It was built in the early 90s. They love the home and location. It’s their forever home. We were hired to reimagine the space, design, specify, and manage the project renovation and trades. We designed the entry, kitchen, and family room, and it took us eight weeks to complete the project.
Project completed by Wendy Langston's Everything Home interior design firm, which serves Carmel, Zionsville, Fishers, Westfield, Noblesville, and Indianapolis.
For more about Everything Home, click here: https://everythinghomedesigns.com/
To learn more about this project, click here:
https://everythinghomedesigns.com/portfolio/90s-home-renovation/
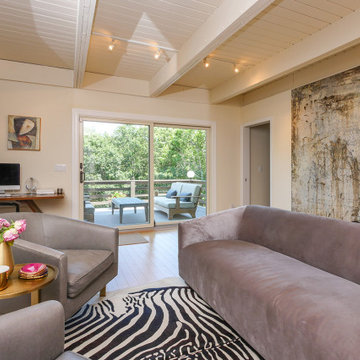
All new patio doors installed in this home and its phenomenal, modern living room.
Sliding Glass Patio Door from Renewal by Andersen New Jersey
Идея дизайна: парадная, открытая гостиная комната среднего размера в стиле модернизм с бежевыми стенами, паркетным полом среднего тона, стандартным камином и фасадом камина из кирпича без телевизора
Идея дизайна: парадная, открытая гостиная комната среднего размера в стиле модернизм с бежевыми стенами, паркетным полом среднего тона, стандартным камином и фасадом камина из кирпича без телевизора
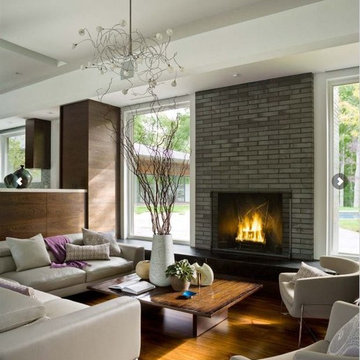
Jim Westphalen
Идея дизайна: большая открытая, парадная гостиная комната в стиле модернизм с стандартным камином, фасадом камина из кирпича, телевизором на стене, разноцветными стенами и полом из ламината
Идея дизайна: большая открытая, парадная гостиная комната в стиле модернизм с стандартным камином, фасадом камина из кирпича, телевизором на стене, разноцветными стенами и полом из ламината
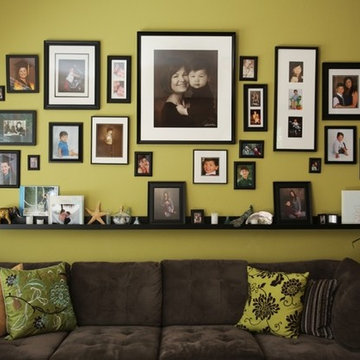
Пример оригинального дизайна: открытая гостиная комната среднего размера в стиле модернизм с зелеными стенами, ковровым покрытием, стандартным камином и фасадом камина из кирпича без телевизора
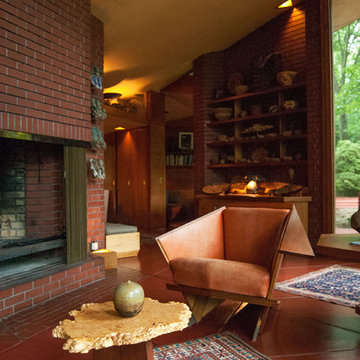
Adrienne DeRosa © 2012 Houzz
Источник вдохновения для домашнего уюта: гостиная комната в стиле модернизм с стандартным камином, фасадом камина из кирпича и красным полом
Источник вдохновения для домашнего уюта: гостиная комната в стиле модернизм с стандартным камином, фасадом камина из кирпича и красным полом
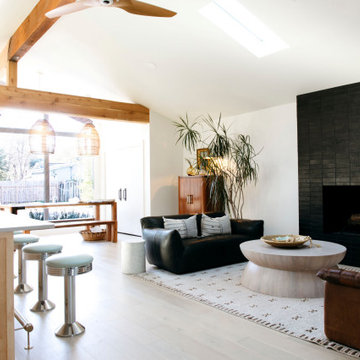
Surround your fireplace in black stacked brick to create a living room draped in luxury.
DESIGN
Kim Wolfe Homes
PHOTOS
Becky Kimball
Tile Shown: Glazed Thin Brick in Black Hills
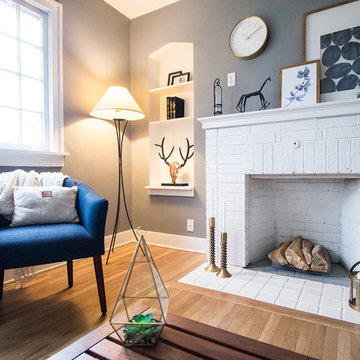
This picture captures the compliments of colors in this corner so well.
Идея дизайна: маленькая парадная, изолированная гостиная комната в стиле модернизм с серыми стенами, светлым паркетным полом, стандартным камином, фасадом камина из кирпича и коричневым полом без телевизора для на участке и в саду
Идея дизайна: маленькая парадная, изолированная гостиная комната в стиле модернизм с серыми стенами, светлым паркетным полом, стандартным камином, фасадом камина из кирпича и коричневым полом без телевизора для на участке и в саду
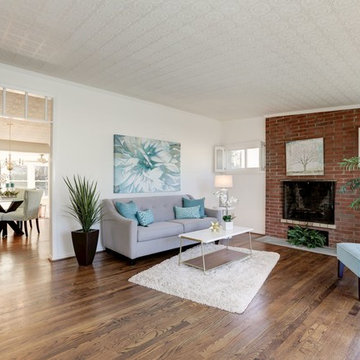
Gray, White and Turquoise modern furniture/ Brick fireplace.
Идея дизайна: большая парадная, открытая гостиная комната в стиле модернизм с серыми стенами, темным паркетным полом, стандартным камином и фасадом камина из кирпича
Идея дизайна: большая парадная, открытая гостиная комната в стиле модернизм с серыми стенами, темным паркетным полом, стандартным камином и фасадом камина из кирпича
This well-traveled family has collected treasures from all around the world, and this space serves to highlight some. Designs like this backsplash of metal tile printed with tiny maps pay homage to their love.
DaubmanPhotography@Cox.net
DaubmanPhotography@Cox.net
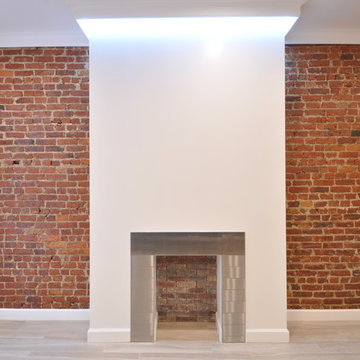
Interior Designer Olga Poliakova
photographer Tina Gallo
Пример оригинального дизайна: открытая гостиная комната среднего размера в стиле модернизм с белыми стенами, светлым паркетным полом, стандартным камином и фасадом камина из кирпича
Пример оригинального дизайна: открытая гостиная комната среднего размера в стиле модернизм с белыми стенами, светлым паркетным полом, стандартным камином и фасадом камина из кирпича
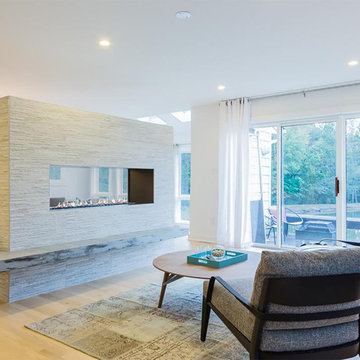
There was once a wall separating the living and dining rooms, which is now replaced with a unique fireplace feature.
Photo by: Catherine Nguyen
Свежая идея для дизайна: большая открытая гостиная комната в стиле модернизм с белыми стенами, светлым паркетным полом, двусторонним камином, фасадом камина из кирпича, телевизором на стене и бежевым полом - отличное фото интерьера
Свежая идея для дизайна: большая открытая гостиная комната в стиле модернизм с белыми стенами, светлым паркетным полом, двусторонним камином, фасадом камина из кирпича, телевизором на стене и бежевым полом - отличное фото интерьера
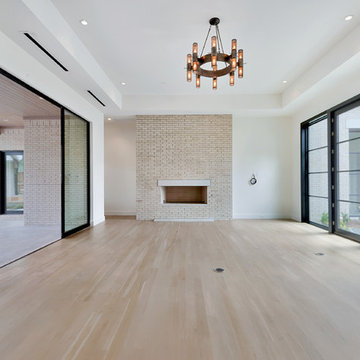
Источник вдохновения для домашнего уюта: большая открытая гостиная комната в стиле модернизм с белыми стенами, светлым паркетным полом, стандартным камином и фасадом камина из кирпича
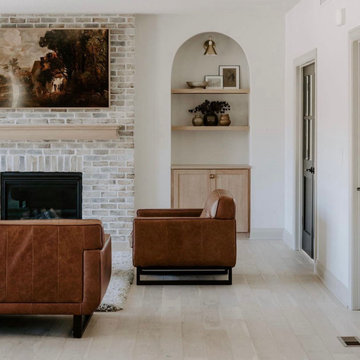
Стильный дизайн: большая парадная, изолированная гостиная комната в стиле модернизм с белыми стенами, полом из ламината, стандартным камином, фасадом камина из кирпича и бежевым полом без телевизора - последний тренд
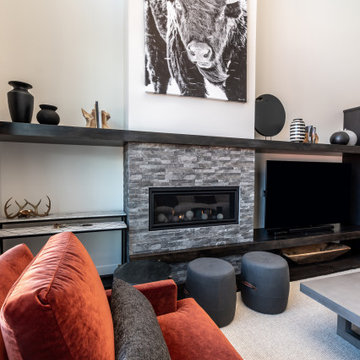
Свежая идея для дизайна: открытая гостиная комната среднего размера в стиле модернизм с бежевыми стенами, темным паркетным полом, стандартным камином, фасадом камина из кирпича, коричневым полом и сводчатым потолком - отличное фото интерьера
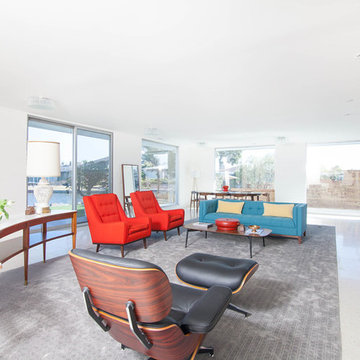
John Shum, Destination Eichler
На фото: гостиная комната в стиле модернизм с фасадом камина из кирпича и белым полом
На фото: гостиная комната в стиле модернизм с фасадом камина из кирпича и белым полом
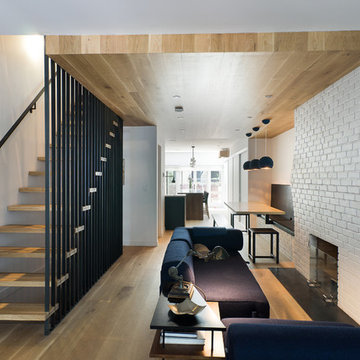
Living area, with dining and kitchen beyond open floor plan.
Стильный дизайн: парадная, открытая гостиная комната среднего размера в стиле модернизм с белыми стенами, светлым паркетным полом, стандартным камином, фасадом камина из кирпича и бежевым полом - последний тренд
Стильный дизайн: парадная, открытая гостиная комната среднего размера в стиле модернизм с белыми стенами, светлым паркетным полом, стандартным камином, фасадом камина из кирпича и бежевым полом - последний тренд
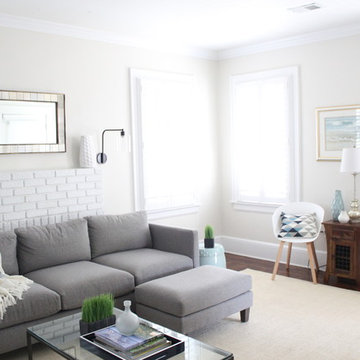
By moving the sofa in front of the fireplace, the room opens up and the new configuration allows for easy television viewing. The client doesn't use her fireplace so moving the sofa in front of it was not a problem and opened up more possibilities. The smaller chairs are shifted to the side wall for a small seating conversation area.
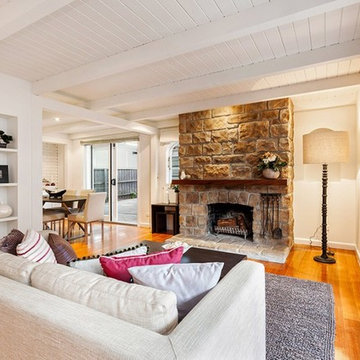
The gorgeous coastal living features the coastal interiors and classic timber panel. It is where classic meets the modern living.
Идея дизайна: парадная, изолированная гостиная комната в стиле модернизм с бежевыми стенами, паркетным полом среднего тона, стандартным камином, фасадом камина из кирпича, отдельно стоящим телевизором и коричневым полом
Идея дизайна: парадная, изолированная гостиная комната в стиле модернизм с бежевыми стенами, паркетным полом среднего тона, стандартным камином, фасадом камина из кирпича, отдельно стоящим телевизором и коричневым полом
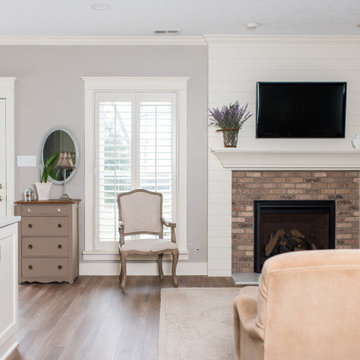
Our Indianapolis design studio made structural and layout changes to this ranch-style home to make it more spacious. We also redesigned the entire space to give it a light, modern look.
Photographer - Sarah Shields
---
Project completed by Wendy Langston's Everything Home interior design firm, which serves Carmel, Zionsville, Fishers, Westfield, Noblesville, and Indianapolis.
For more about Everything Home, click here: https://everythinghomedesigns.com/
To learn more about this project, click here: https://everythinghomedesigns.com/portfolio/reimagined-ranch/
Гостиная в стиле модернизм с фасадом камина из кирпича – фото дизайна интерьера
13

