Гостиная в стиле модернизм с деревянными стенами – фото дизайна интерьера
Сортировать:
Бюджет
Сортировать:Популярное за сегодня
101 - 120 из 560 фото
1 из 3

Upon completion
Prepared and Covered all Flooring
Vacuum-cleaned all Brick
Primed Brick
Painted Brick White in color in two (2) coats
Clear-sealed the Horizontal Brick on the bottom for easier cleaning using a Latex Clear Polyurethane in Semi-Gloss
Patched all cracks, nail holes, dents, and dings
Sanded and Spot Primed Patches
Painted all Ceilings using Benjamin Moore MHB
Painted all Walls in two (2) coats per-customer color using Benjamin Moore Regal (Matte Finish)
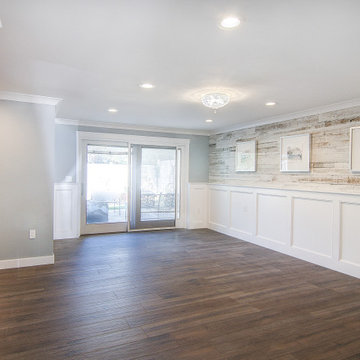
Remodel of a den and powder room complete with an electric fireplace, tile focal wall and reclaimed wood focal wall. The floor is wood look porcelain tile and to save space the powder room was given a pocket door.
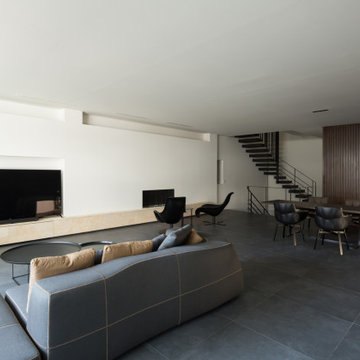
На фото: открытая гостиная комната в стиле модернизм с белыми стенами, отдельно стоящим телевизором, серым полом и деревянными стенами с
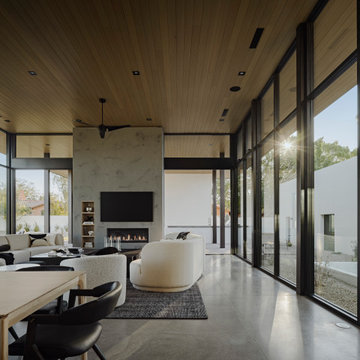
Photos by Roehner + Ryan
На фото: открытая гостиная комната в стиле модернизм с бетонным полом, стандартным камином, фасадом камина из штукатурки, телевизором на стене, серым полом и деревянными стенами
На фото: открытая гостиная комната в стиле модернизм с бетонным полом, стандартным камином, фасадом камина из штукатурки, телевизором на стене, серым полом и деревянными стенами
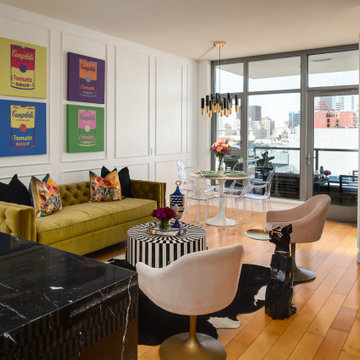
Fun, luxurious, space enhancing solutions and pops of color were the theme for this globe-trotter young couple’s downtown condo.
The result is a space that truly reflect’s their vibrant and upbeat personalities, while being extremely functional without sacrificing looks. It is a space that exudes happiness and joie de vivre, from the secret bar to the inviting patio.
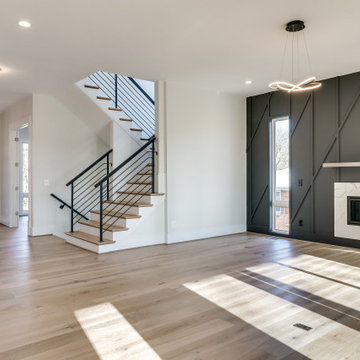
Family Room with unique decorative wall trim.
Идея дизайна: открытая гостиная комната среднего размера в стиле модернизм с стандартным камином и деревянными стенами
Идея дизайна: открытая гостиная комната среднего размера в стиле модернизм с стандартным камином и деревянными стенами
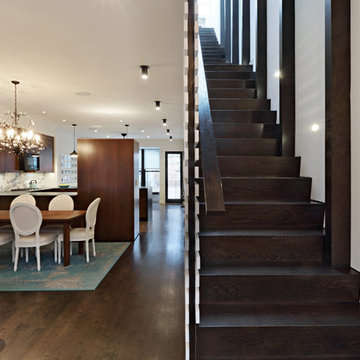
Tom SibleyFull gut renovation and facade restoration of an historic 1850s wood-frame townhouse. The current owners found the building as a decaying, vacant SRO (single room occupancy) dwelling with approximately 9 rooming units. The building has been converted to a two-family house with an owner’s triplex over a garden-level rental.
Due to the fact that the very little of the existing structure was serviceable and the change of occupancy necessitated major layout changes, nC2 was able to propose an especially creative and unconventional design for the triplex. This design centers around a continuous 2-run stair which connects the main living space on the parlor level to a family room on the second floor and, finally, to a studio space on the third, thus linking all of the public and semi-public spaces with a single architectural element. This scheme is further enhanced through the use of a wood-slat screen wall which functions as a guardrail for the stair as well as a light-filtering element tying all of the floors together, as well its culmination in a 5’ x 25’ skylight.

Пример оригинального дизайна: двухуровневая комната для игр среднего размера в стиле модернизм с черными стенами, ковровым покрытием, бежевым полом и деревянными стенами без камина, телевизора
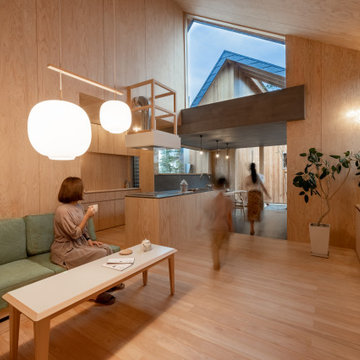
北から南に細く長い、決して恵まれた環境とは言えない敷地。
その敷地の形状をなぞるように伸び、分断し、それぞれを低い屋根で繋げながら建つ。
この場所で自然の恩恵を効果的に享受するための私たちなりの解決策。
雨や雪は受け止めることなく、両サイドを走る水路に受け流し委ねる姿勢。
敷地入口から順にパブリック-セミプライベート-プライベートと奥に向かって閉じていく。
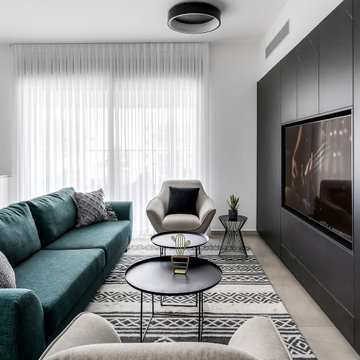
На фото: гостиная комната в стиле модернизм с черными стенами, полом из керамогранита, мультимедийным центром, серым полом и деревянными стенами без камина с
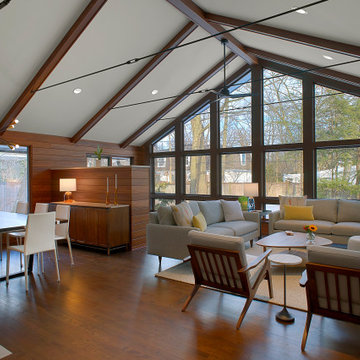
This mid-century modern home remodel in North Shore Glenview is complete with a multi-functional new living space. The walls that separated the family room, den and dining space were removed to create a beautiful open floor plan which includes an office niche. The new vaulted ceiling adds to the spaciousness of the room and the wall of windows give an outdoor feel with natural light streaming in. Norman Sizemore Photographer
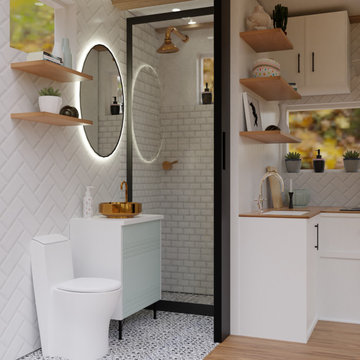
Designing and fitting a #tinyhouse inside a shipping container, 8ft (2.43m) wide, 8.5ft (2.59m) high, and 20ft (6.06m) length, is one of the most challenging tasks we've undertaken, yet very satisfying when done right.
We had a great time designing this #tinyhome for a client who is enjoying the convinience of travelling is style.
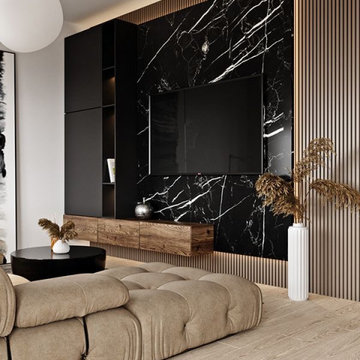
На фото: двухуровневая гостиная комната среднего размера в стиле модернизм с бежевыми стенами, светлым паркетным полом, телевизором на стене, бежевым полом и деревянными стенами
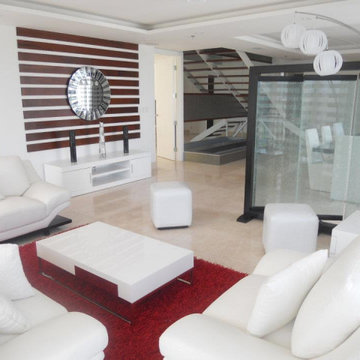
Larissa Sanabria
San Jose, CA 95120
На фото: парадная, открытая гостиная комната среднего размера в стиле модернизм с белыми стенами, мраморным полом, бежевым полом и деревянными стенами с
На фото: парадная, открытая гостиная комната среднего размера в стиле модернизм с белыми стенами, мраморным полом, бежевым полом и деревянными стенами с
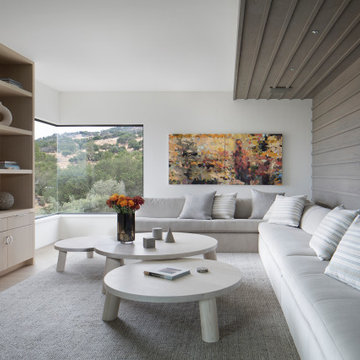
Свежая идея для дизайна: гостиная комната в стиле модернизм с белыми стенами, светлым паркетным полом и деревянными стенами - отличное фото интерьера
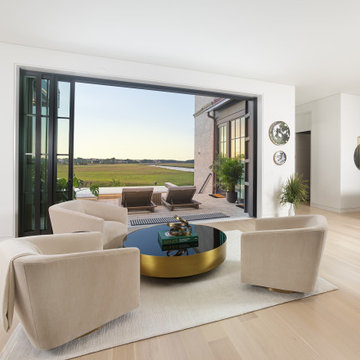
Источник вдохновения для домашнего уюта: открытая гостиная комната среднего размера в стиле модернизм с домашним баром, белыми стенами, светлым паркетным полом, стандартным камином, фасадом камина из металла, телевизором на стене, бежевым полом и деревянными стенами
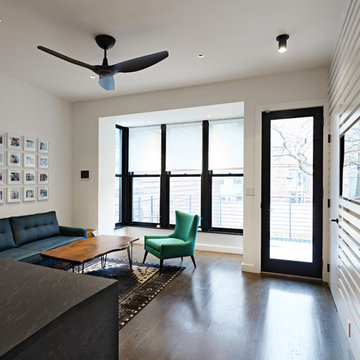
Full gut renovation and facade restoration of an historic 1850s wood-frame townhouse. The current owners found the building as a decaying, vacant SRO (single room occupancy) dwelling with approximately 9 rooming units. The building has been converted to a two-family house with an owner’s triplex over a garden-level rental.
Due to the fact that the very little of the existing structure was serviceable and the change of occupancy necessitated major layout changes, nC2 was able to propose an especially creative and unconventional design for the triplex. This design centers around a continuous 2-run stair which connects the main living space on the parlor level to a family room on the second floor and, finally, to a studio space on the third, thus linking all of the public and semi-public spaces with a single architectural element. This scheme is further enhanced through the use of a wood-slat screen wall which functions as a guardrail for the stair as well as a light-filtering element tying all of the floors together, as well its culmination in a 5’ x 25’ skylight.
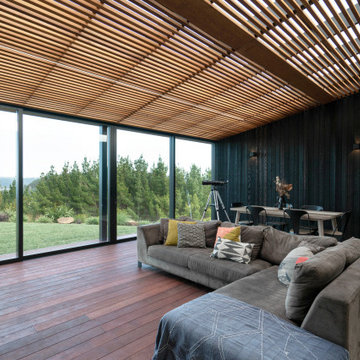
Стильный дизайн: маленькая открытая гостиная комната в стиле модернизм с черными стенами, паркетным полом среднего тона, коричневым полом, потолком из вагонки и деревянными стенами для на участке и в саду - последний тренд
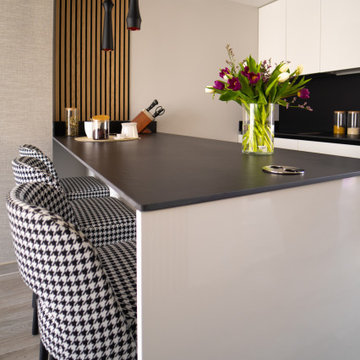
На фото: маленькая открытая гостиная комната в белых тонах с отделкой деревом в стиле модернизм с серыми стенами, телевизором на стене и деревянными стенами для на участке и в саду
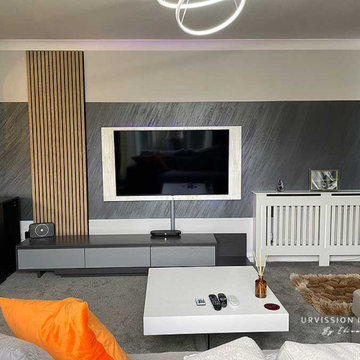
Modern living room with feature wall
Пример оригинального дизайна: открытая, серо-белая гостиная комната среднего размера в стиле модернизм с серыми стенами, ковровым покрытием, телевизором на стене, серым полом, кессонным потолком и деревянными стенами без камина
Пример оригинального дизайна: открытая, серо-белая гостиная комната среднего размера в стиле модернизм с серыми стенами, ковровым покрытием, телевизором на стене, серым полом, кессонным потолком и деревянными стенами без камина
Гостиная в стиле модернизм с деревянными стенами – фото дизайна интерьера
6

