Гостиная в стиле модернизм с деревянными стенами – фото дизайна интерьера
Сортировать:
Бюджет
Сортировать:Популярное за сегодня
41 - 60 из 560 фото
1 из 3
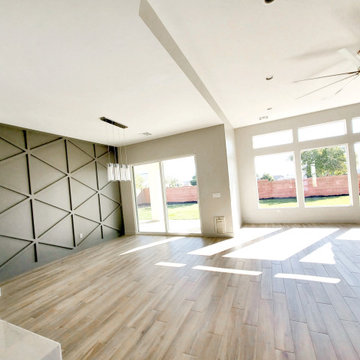
Open floor plan ceramic tile flooring sunlight windows accent wall
Идея дизайна: открытая гостиная комната в стиле модернизм с серыми стенами, полом из керамической плитки, коричневым полом, кессонным потолком и деревянными стенами
Идея дизайна: открытая гостиная комната в стиле модернизм с серыми стенами, полом из керамической плитки, коричневым полом, кессонным потолком и деревянными стенами
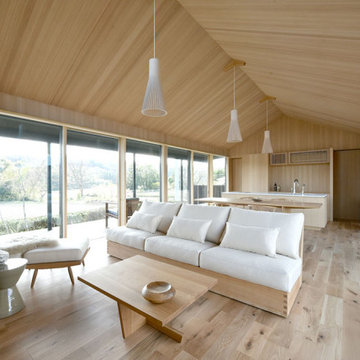
Case Study House #66 S House Associate: Mimasis Design 素材の調和という音楽。全ては職人による丁寧な仕事から。
На фото: большая парадная, открытая гостиная комната в стиле модернизм с бежевыми стенами, светлым паркетным полом, телевизором на стене, бежевым полом, деревянным потолком и деревянными стенами без камина с
На фото: большая парадная, открытая гостиная комната в стиле модернизм с бежевыми стенами, светлым паркетным полом, телевизором на стене, бежевым полом, деревянным потолком и деревянными стенами без камина с
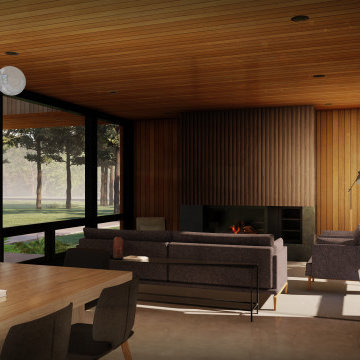
Living Room
-
Like what you see? Visit www.mymodernhome.com for more detail, or to see yourself in one of our architect-designed home plans.
Пример оригинального дизайна: открытая гостиная комната в стиле модернизм с бетонным полом, стандартным камином, фасадом камина из камня, скрытым телевизором, серым полом, деревянным потолком и деревянными стенами
Пример оригинального дизайна: открытая гостиная комната в стиле модернизм с бетонным полом, стандартным камином, фасадом камина из камня, скрытым телевизором, серым полом, деревянным потолком и деревянными стенами
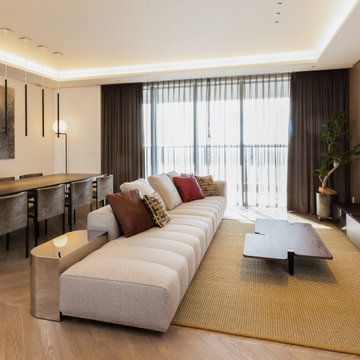
港区麻布台ヒルズの高級賃貸レジデンスのインテリアデザイン。
リビングにはミノッティの大型ソファとカッシーナのエクステンション式ダイニングテーブルをシンプルに配置、既存のアクセントウォールに合わせてモノトーンカラーのインテリアでまとめています。
新しい麻布台の街にふさわしいアクティブでラグジュアリーな空間となっています。
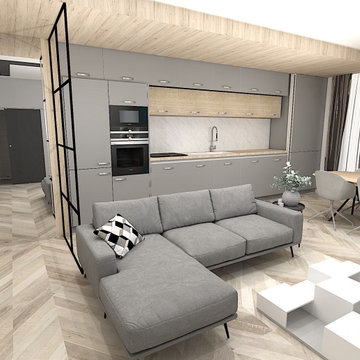
На фото: изолированная гостиная комната в белых тонах с отделкой деревом в стиле модернизм с серыми стенами, светлым паркетным полом, телевизором на стене, коричневым полом и деревянными стенами без камина с

Источник вдохновения для домашнего уюта: открытая гостиная комната среднего размера в стиле модернизм с белыми стенами, светлым паркетным полом, стандартным камином, фасадом камина из штукатурки, мультимедийным центром и деревянными стенами

На фото: большая открытая гостиная комната в стиле модернизм с белыми стенами, светлым паркетным полом, стандартным камином, фасадом камина из металла, телевизором на стене, бежевым полом, балками на потолке и деревянными стенами

polished concrete floor, gas fireplace, timber panelling,
Идея дизайна: открытая гостиная комната среднего размера в стиле модернизм с серыми стенами, бетонным полом, стандартным камином, фасадом камина из металла, скрытым телевизором, серым полом и деревянными стенами
Идея дизайна: открытая гостиная комната среднего размера в стиле модернизм с серыми стенами, бетонным полом, стандартным камином, фасадом камина из металла, скрытым телевизором, серым полом и деревянными стенами

Vista del salotto
На фото: большая открытая гостиная комната в стиле модернизм с паркетным полом среднего тона, горизонтальным камином, фасадом камина из дерева, коричневым полом, деревянным потолком, деревянными стенами и ковром на полу
На фото: большая открытая гостиная комната в стиле модернизм с паркетным полом среднего тона, горизонтальным камином, фасадом камина из дерева, коричневым полом, деревянным потолком, деревянными стенами и ковром на полу
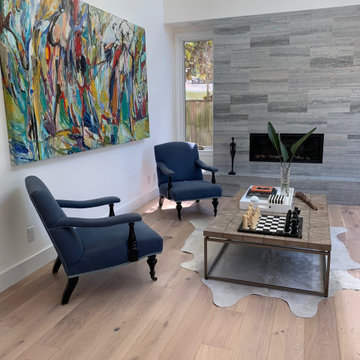
Laguna Oak Hardwood – The Alta Vista Hardwood Flooring Collection is a return to vintage European Design. These beautiful classic and refined floors are crafted out of French White Oak, a premier hardwood species that has been used for everything from flooring to shipbuilding over the centuries due to its stability.

Свежая идея для дизайна: открытая гостиная комната среднего размера в стиле модернизм с домашним баром, белыми стенами, светлым паркетным полом, стандартным камином, фасадом камина из металла, телевизором на стене, бежевым полом и деревянными стенами - отличное фото интерьера

On the corner of Franklin and Mulholland, within Mulholland Scenic View Corridor, we created a rustic, modern barn home for some of our favorite repeat clients. This home was envisioned as a second family home on the property, with a recording studio and unbeatable views of the canyon. We designed a 2-story wall of glass to orient views as the home opens up to take advantage of the privacy created by mature trees and proper site placement. Large sliding glass doors allow for an indoor outdoor experience and flow to the rear patio and yard. The interior finishes include wood-clad walls, natural stone, and intricate herringbone floors, as well as wood beams, and glass railings. It is the perfect combination of rustic and modern. The living room and dining room feature a double height space with access to the secondary bedroom from a catwalk walkway, as well as an in-home office space. High ceilings and extensive amounts of glass allow for natural light to flood the home.

Пример оригинального дизайна: гостиная комната в стиле модернизм с тюлем на окнах, белыми стенами, бетонным полом, серым полом и деревянными стенами

Floating above the kitchen and family room, a mezzanine offers elevated views to the lake. It features a fireplace with cozy seating and a game table for family gatherings. Architecture and interior design by Pierre Hoppenot, Studio PHH Architects.

Bringing new life to this 1970’s condo with a clean lined modern mountain aesthetic.
Tearing out the existing walls in this condo left us with a blank slate and the ability to create an open and inviting living environment. Our client wanted a clean easy living vibe to help take them away from their everyday big city living. The new design has three bedrooms, one being a first floor master suite with steam shower, a large mud/gear room and plenty of space to entertain acres guests.
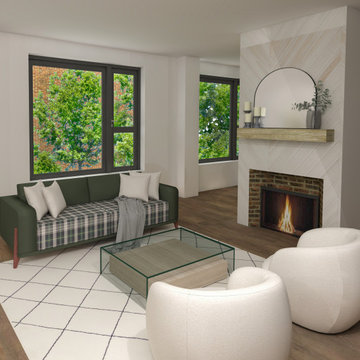
Идея дизайна: открытая гостиная комната среднего размера в стиле модернизм с стандартным камином, полом из ламината, фасадом камина из дерева, коричневым полом и деревянными стенами

Transform your living space with our fantastic collection of living room essentials. Check out our modern living room designs, spacious layouts, and stylish furniture for a cozy and comfortable atmosphere. Enjoy the comfort of a large living room perfect for relaxation and socializing. Explore our selection of comfy living room sofas, open layouts, and beautiful Forest View inspirations.
Give your space character with features like black brick wall interiors, wooden finish walls, and sleek glass doors. Let natural light brighten up your room through large sliding windows connecting your living room to the outdoors. Upgrade your entertainment setup with modern living room TVs and pair them with trendy coffee tables for the perfect gathering spot.
Bring a touch of nature inside with our Indoor Pots and Planters, adding a bit of greenery to your living room. Enjoy the timeless beauty of wood flooring and living room hardwood flooring for a warm and inviting vibe. Light up your living space with practical ceiling lights and stylish hanging lights to create a welcoming atmosphere.
Complete the look with a functional living room TV table that combines convenience with style. Explore our living room collection optimized for search engines to find everything you need to revamp your space. Redefine your living room with a blend of practicality, comfort, and style.
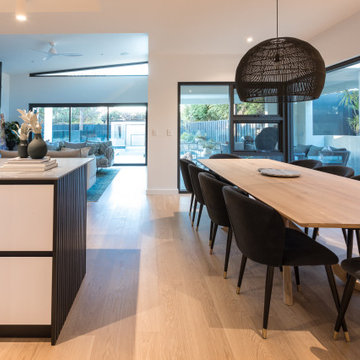
A renovation completed in Floreat. The home was completely destroyed by fire, Building 51 helped bring the home back to new again while also adding on a second storey.

A cozy reading nook with deep storage benches is tucked away just off the main living space. Its own operable windows bring in plenty of natural light, although the anglerfish-like wall mounted reading lamp is a welcome addition. Photography: Andrew Pogue Photography.

TV Room
На фото: маленькая изолированная гостиная комната в стиле модернизм с белыми стенами, темным паркетным полом, телевизором на стене, коричневым полом и деревянными стенами для на участке и в саду
На фото: маленькая изолированная гостиная комната в стиле модернизм с белыми стенами, темным паркетным полом, телевизором на стене, коричневым полом и деревянными стенами для на участке и в саду
Гостиная в стиле модернизм с деревянными стенами – фото дизайна интерьера
3

