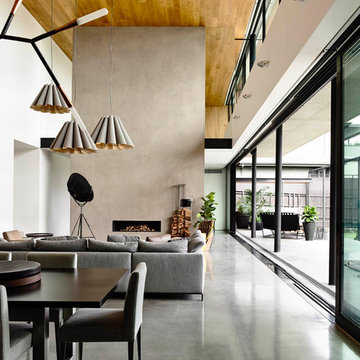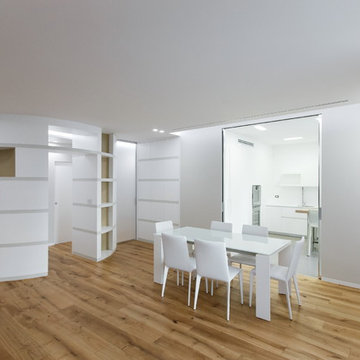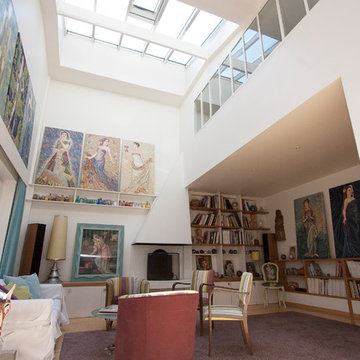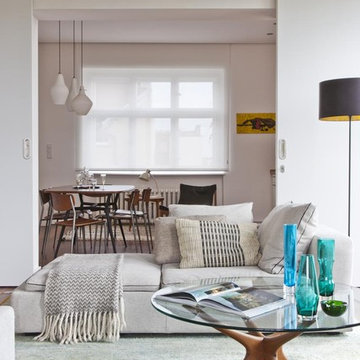Гостиная в стиле модернизм – фото дизайна интерьера
Сортировать:
Бюджет
Сортировать:Популярное за сегодня
21 - 40 из 12 397 фото
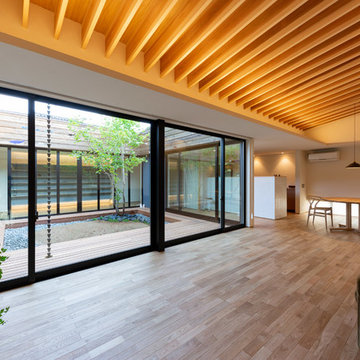
リビングより中庭を見る 周囲から鑑賞されない自由空間
Идея дизайна: гостиная комната в стиле модернизм с полом из керамической плитки
Идея дизайна: гостиная комната в стиле модернизм с полом из керамической плитки
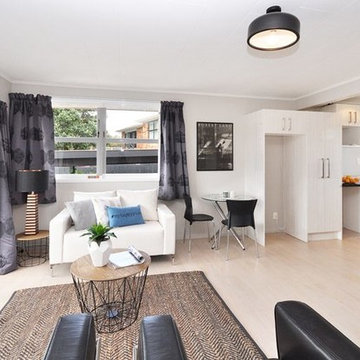
Compact living room, tight spaces - created dining in a tight area.
На фото: маленькая открытая гостиная комната в стиле модернизм с белыми стенами и деревянным полом для на участке и в саду
На фото: маленькая открытая гостиная комната в стиле модернизм с белыми стенами и деревянным полом для на участке и в саду

photo by jim westphalen
Свежая идея для дизайна: открытая гостиная комната среднего размера в стиле модернизм с зелеными стенами, бетонным полом, печью-буржуйкой и телевизором на стене - отличное фото интерьера
Свежая идея для дизайна: открытая гостиная комната среднего размера в стиле модернизм с зелеными стенами, бетонным полом, печью-буржуйкой и телевизором на стене - отличное фото интерьера
Find the right local pro for your project
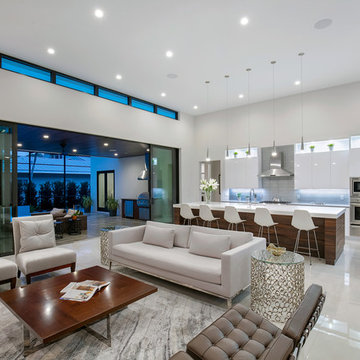
Photographer: Ryan Gamma
На фото: открытая гостиная комната среднего размера в стиле модернизм с белыми стенами, полом из керамогранита, горизонтальным камином, телевизором на стене и белым полом
На фото: открытая гостиная комната среднего размера в стиле модернизм с белыми стенами, полом из керамогранита, горизонтальным камином, телевизором на стене и белым полом
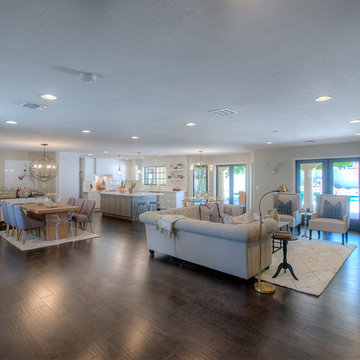
Completion of this 3200 sft full house renovation in Tempe, AZ included removal of all flooring, kitchen, bathrooms, fireplace and several interior walls. An open concept living area was created. The kitchen was updated with a prep area island, modern cabinetry, quartz countertops, subway backsplash, and chef-grade appliances. Bathrooms were transformed into luxurious spaces with modern fixtures, cabinets, countertops and tile. Old living room beams were repurposed into a fireplace mantel and a back patio bar. Ship-lap was used to highlight the kitchen island and fireplace, and dark hardwood flooring was used throughout. (This stunning design was brought together by Kristen Forgione, founder of the Lifestyled Company (LCo). LCo Design is a full-service residential Interiors + Renovations design firm.)
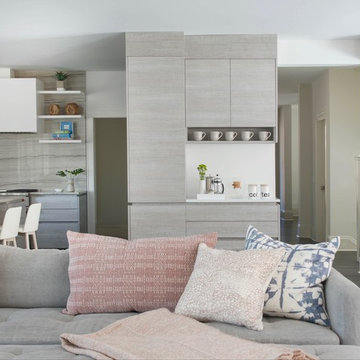
JANE BEILES
Свежая идея для дизайна: большая открытая гостиная комната в стиле модернизм с белыми стенами, темным паркетным полом, стандартным камином, фасадом камина из камня, мультимедийным центром и серым полом - отличное фото интерьера
Свежая идея для дизайна: большая открытая гостиная комната в стиле модернизм с белыми стенами, темным паркетным полом, стандартным камином, фасадом камина из камня, мультимедийным центром и серым полом - отличное фото интерьера
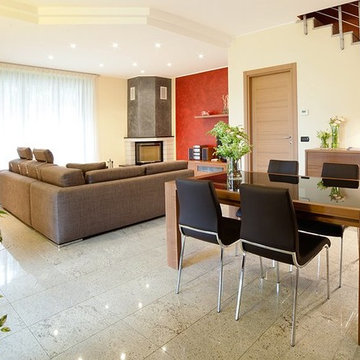
L'intero arredamento del soggiorno è stato realizzato in base alle esigenze estetiche e di utilizzo del cliente
На фото: маленькая открытая гостиная комната в стиле модернизм с с книжными шкафами и полками, белыми стенами, полом из керамогранита и телевизором на стене для на участке и в саду с
На фото: маленькая открытая гостиная комната в стиле модернизм с с книжными шкафами и полками, белыми стенами, полом из керамогранита и телевизором на стене для на участке и в саду с
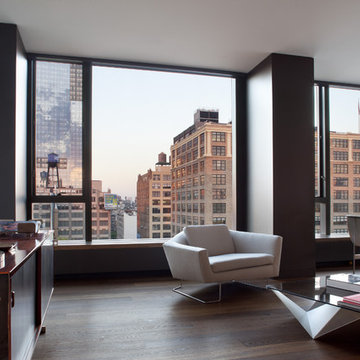
Two adjacent condominium units were merged to create a new, single residence Located on the 12th floor of 505 Greenwich Street, the walls of the previous units were completely demolished and the new space was created from scratch as a 1600 square-foot home in the sky.
With five floor to ceiling windows facing east, the plan was derived by aligning all of the rooms along the windows for natural light and skyline views of SOHO. The main area is a loft like space for dining, living, eating, and working; and is backed up by a small gallery area that allows for exhibiting photography with less natural light. Flanking each end of this main space are two full bedrooms, which have maximum privacy due to their opposite locations.
The aspiration was to create a sublime and minimalist retreat where the city could be leisurely looked back upon as a spectator in contrast to the daily process of being a vigorous participant.
Photo Credit: Paul Dyer
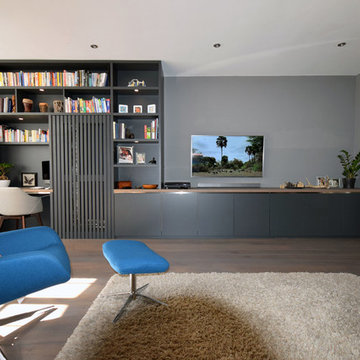
На фото: большая гостиная комната в стиле модернизм с серыми стенами, светлым паркетным полом и телевизором на стене без камина
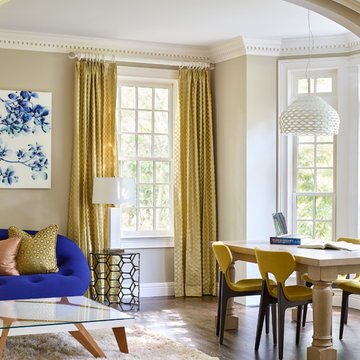
A custom designed table for doing homework and playing games rests at the end of the room surrounded by windows and light....Photo by Jared Kuzia
На фото: открытая гостиная комната среднего размера в стиле модернизм с бежевыми стенами, темным паркетным полом и коричневым полом без камина, телевизора с
На фото: открытая гостиная комната среднего размера в стиле модернизм с бежевыми стенами, темным паркетным полом и коричневым полом без камина, телевизора с
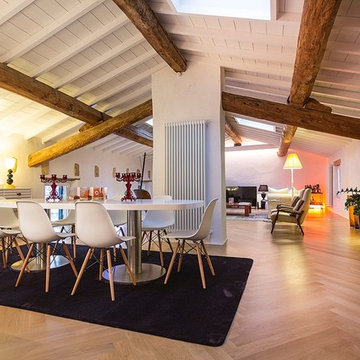
На фото: гостиная комната в стиле модернизм с белыми стенами и светлым паркетным полом
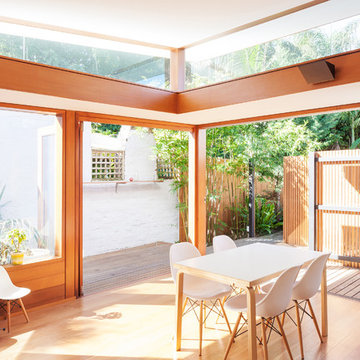
Open plan living dining room to freestanding granny flat
Photographer: Katherine Lu
Идея дизайна: маленькая открытая гостиная комната в стиле модернизм с белыми стенами, светлым паркетным полом и скрытым телевизором для на участке и в саду
Идея дизайна: маленькая открытая гостиная комната в стиле модернизм с белыми стенами, светлым паркетным полом и скрытым телевизором для на участке и в саду
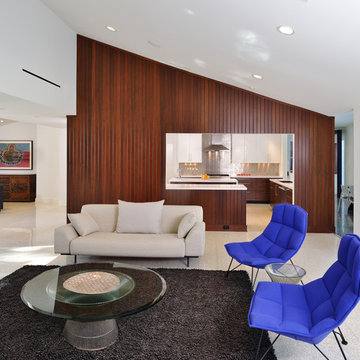
Remodeling and adding on to a classic pristine 1960’s ranch home is a challenging opportunity. Our clients were clear that their own sense of style should take precedence, but also wanted to honor the home’s spirit. Our solution left the original home as intact as possible and created a linear element that serves as a threshold from old to new. The steel “spine” fulfills the owners’ desire for a dynamic contemporary environment, and sets the tone for the addition. The original kidney pool retains its shape inside the new outline of a spacious rectangle. At the owner’s request each space has a “little surprise” or interesting detail.
Photographs by: Miro Dvorscak
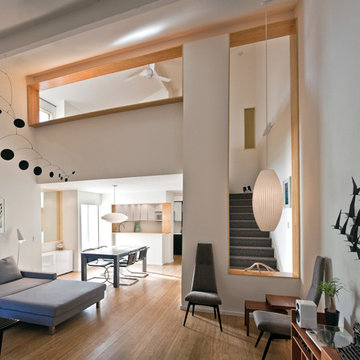
Interior renovation of a townhome in San Diego designed by Audrey McEwen and Jon Gaiser. Bamboo flooring, and Bamboo framed openings at loft and stair constructed, installed and finished by Neal McEwen.
Photos by Jon Gaiser and Audrey McEwen
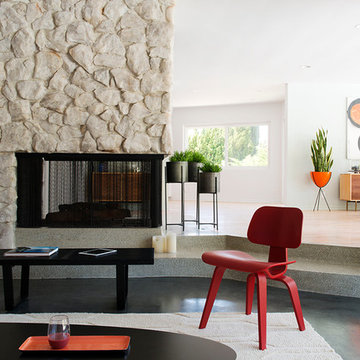
Photos by Philippe Le Berre
На фото: большая открытая, парадная гостиная комната в стиле модернизм с бетонным полом, двусторонним камином, фасадом камина из камня, белыми стенами и серым полом без телевизора
На фото: большая открытая, парадная гостиная комната в стиле модернизм с бетонным полом, двусторонним камином, фасадом камина из камня, белыми стенами и серым полом без телевизора
Гостиная в стиле модернизм – фото дизайна интерьера
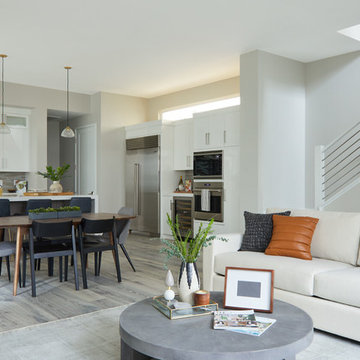
Madeline Tolle
Источник вдохновения для домашнего уюта: гостиная комната среднего размера в стиле модернизм с серыми стенами, паркетным полом среднего тона и серым полом
Источник вдохновения для домашнего уюта: гостиная комната среднего размера в стиле модернизм с серыми стенами, паркетным полом среднего тона и серым полом
2


