Сортировать:
Бюджет
Сортировать:Популярное за сегодня
41 - 60 из 10 610 фото
1 из 3
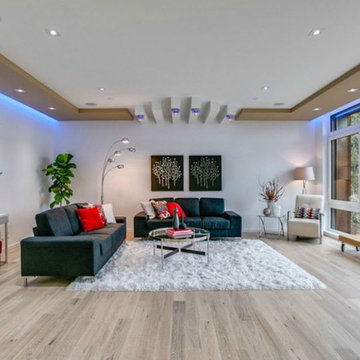
Solid Apollo LED. In this new European inspired home, the designers wanted to create a lively living and entertainment room by installing color changing RGB LED Strip Lights in the ceiling coves created by the ceiling accent blocks. The LED Strip Light is installed facing down, to project the most light possible. The design of the LED Strip Light ensures there are no hot spots and only a seamless linear light is shown. The lights are controlled by the Glass Touch In-Wall RGB LED Controller for simple color selection and color changing pre-programmed programs.
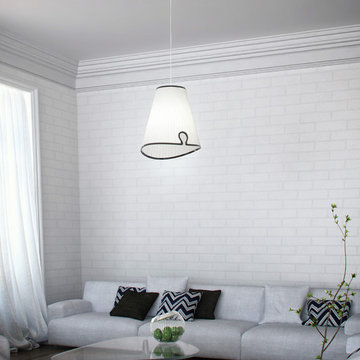
This stylish home in the heart of SFC incorporates gorgeous Italian fabric sofas, the famous Noguchi coffee table, and a set of Iris Design Studio Black and White plisse lights.
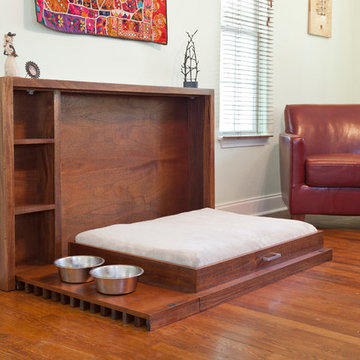
This modern pet bed was created for people with large dogs and tight spaces. This patent pending design is elegant when folded up during parties or gatherings and easily comes down for perfect pet comfort.
The Murphy's Paw Fold Up Pet Bed was designed by Clark | Richardson Architects. Andrea Calo Photographer.
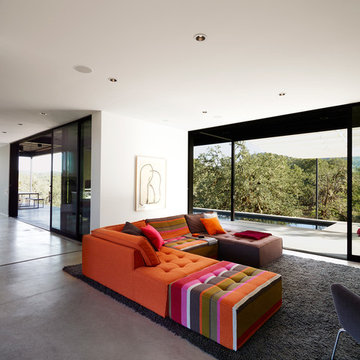
This Marmol Radziner–designed prefab house in Northern California features multi-slide doors from Western Window Systems.
Идея дизайна: открытая гостиная комната в стиле модернизм с белыми стенами и бетонным полом без телевизора
Идея дизайна: открытая гостиная комната в стиле модернизм с белыми стенами и бетонным полом без телевизора
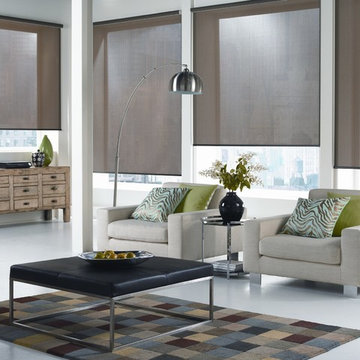
Alluring Window Roller Shades
На фото: большая парадная, изолированная гостиная комната:: освещение в стиле модернизм с разноцветными стенами и паркетным полом среднего тона без камина, телевизора с
На фото: большая парадная, изолированная гостиная комната:: освещение в стиле модернизм с разноцветными стенами и паркетным полом среднего тона без камина, телевизора с
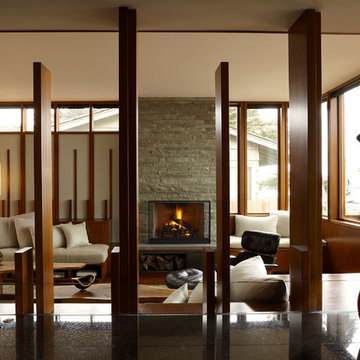
Photography: David Matheson
Источник вдохновения для домашнего уюта: гостиная комната в стиле модернизм с стандартным камином без телевизора
Источник вдохновения для домашнего уюта: гостиная комната в стиле модернизм с стандартным камином без телевизора
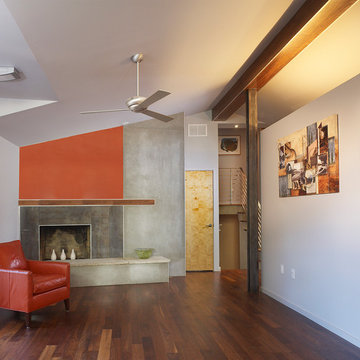
Источник вдохновения для домашнего уюта: маленькая открытая, парадная гостиная комната в стиле модернизм с белыми стенами, стандартным камином, паркетным полом среднего тона и коричневым полом без телевизора для на участке и в саду

Residential Interior Floor
Size: 2,500 square feet
Installation: TC Interior
Источник вдохновения для домашнего уюта: большая открытая, парадная гостиная комната в стиле модернизм с бетонным полом, стандартным камином, фасадом камина из плитки, бежевыми стенами и серым полом без телевизора
Источник вдохновения для домашнего уюта: большая открытая, парадная гостиная комната в стиле модернизм с бетонным полом, стандартным камином, фасадом камина из плитки, бежевыми стенами и серым полом без телевизора
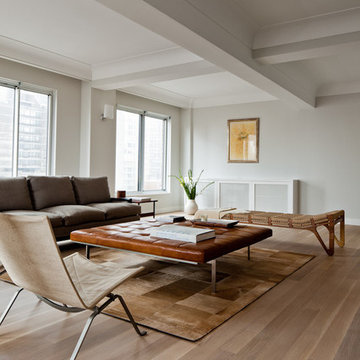
http://www.francoisdischinger.com/#/
Свежая идея для дизайна: большая парадная, открытая гостиная комната в стиле модернизм с белыми стенами и светлым паркетным полом без камина, телевизора - отличное фото интерьера
Свежая идея для дизайна: большая парадная, открытая гостиная комната в стиле модернизм с белыми стенами и светлым паркетным полом без камина, телевизора - отличное фото интерьера

A large concrete chimney projects from the foundations through the center of the house, serving as a centerpiece of design while separating public and private spaces.
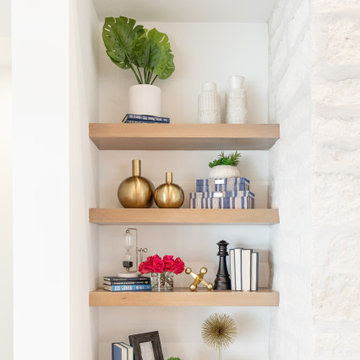
Close up on family room bookshelf decor.
Стильный дизайн: огромная открытая гостиная комната в стиле модернизм с белыми стенами, паркетным полом среднего тона, стандартным камином, фасадом камина из камня и коричневым полом без телевизора - последний тренд
Стильный дизайн: огромная открытая гостиная комната в стиле модернизм с белыми стенами, паркетным полом среднего тона, стандартным камином, фасадом камина из камня и коричневым полом без телевизора - последний тренд
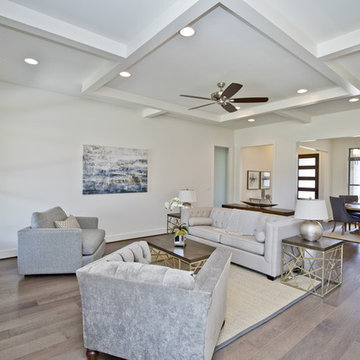
На фото: открытая гостиная комната среднего размера в стиле модернизм с белыми стенами, светлым паркетным полом, стандартным камином, фасадом камина из плитки и коричневым полом без телевизора

Пример оригинального дизайна: большая парадная, двухуровневая гостиная комната в стиле модернизм с белыми стенами, светлым паркетным полом, стандартным камином, бежевым полом и сводчатым потолком без телевизора
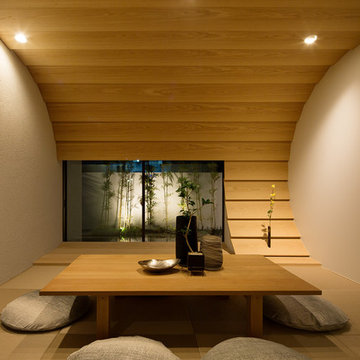
和室/Photo:Kai Nakamura
Стильный дизайн: гостиная комната в стиле модернизм с коричневыми стенами, татами и коричневым полом без телевизора - последний тренд
Стильный дизайн: гостиная комната в стиле модернизм с коричневыми стенами, татами и коричневым полом без телевизора - последний тренд
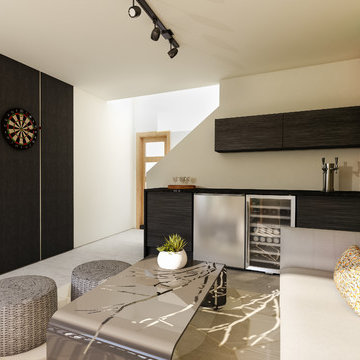
Стильный дизайн: открытая гостиная комната среднего размера в стиле модернизм с бежевыми стенами, бетонным полом и серым полом без телевизора - последний тренд
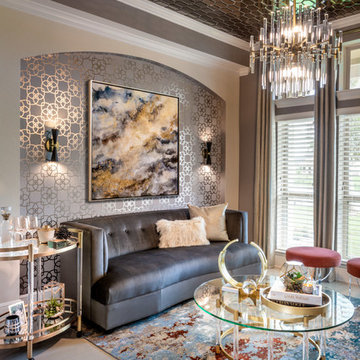
John Paul Key and Chuck Williams
Источник вдохновения для домашнего уюта: парадная, изолированная гостиная комната среднего размера в стиле модернизм с бежевыми стенами и полом из керамогранита без камина, телевизора
Источник вдохновения для домашнего уюта: парадная, изолированная гостиная комната среднего размера в стиле модернизм с бежевыми стенами и полом из керамогранита без камина, телевизора

Photo: Lisa Petrole
Стильный дизайн: огромная открытая, парадная гостиная комната в стиле модернизм с белыми стенами, горизонтальным камином, фасадом камина из плитки, серым полом и полом из керамогранита без телевизора - последний тренд
Стильный дизайн: огромная открытая, парадная гостиная комната в стиле модернизм с белыми стенами, горизонтальным камином, фасадом камина из плитки, серым полом и полом из керамогранита без телевизора - последний тренд
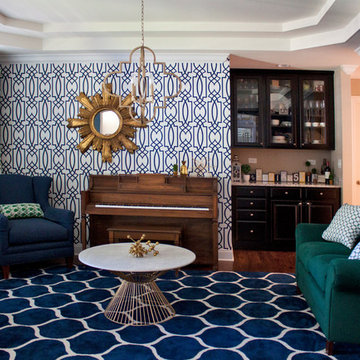
The "formal" living room is reimagined as a glamorous green, navy, and gold space for entertaining and hanging out.
Стильный дизайн: парадная, открытая гостиная комната среднего размера в стиле модернизм с синими стенами и темным паркетным полом без камина, телевизора - последний тренд
Стильный дизайн: парадная, открытая гостиная комната среднего размера в стиле модернизм с синими стенами и темным паркетным полом без камина, телевизора - последний тренд
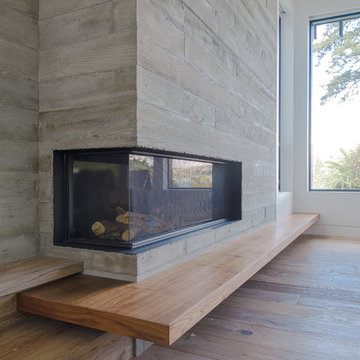
Corner fireplace set into board formed concrete with walnut
Interior Design by Adrianne Bailie Design and BLDG Workshop
Erin Bailie Photography
Стильный дизайн: большая парадная, изолированная гостиная комната в стиле модернизм с серыми стенами, паркетным полом среднего тона, угловым камином и фасадом камина из бетона без телевизора - последний тренд
Стильный дизайн: большая парадная, изолированная гостиная комната в стиле модернизм с серыми стенами, паркетным полом среднего тона, угловым камином и фасадом камина из бетона без телевизора - последний тренд

A masterpiece of light and design, this gorgeous Beverly Hills contemporary is filled with incredible moments, offering the perfect balance of intimate corners and open spaces.
A large driveway with space for ten cars is complete with a contemporary fountain wall that beckons guests inside. An amazing pivot door opens to an airy foyer and light-filled corridor with sliding walls of glass and high ceilings enhancing the space and scale of every room. An elegant study features a tranquil outdoor garden and faces an open living area with fireplace. A formal dining room spills into the incredible gourmet Italian kitchen with butler’s pantry—complete with Miele appliances, eat-in island and Carrara marble countertops—and an additional open living area is roomy and bright. Two well-appointed powder rooms on either end of the main floor offer luxury and convenience.
Surrounded by large windows and skylights, the stairway to the second floor overlooks incredible views of the home and its natural surroundings. A gallery space awaits an owner’s art collection at the top of the landing and an elevator, accessible from every floor in the home, opens just outside the master suite. Three en-suite guest rooms are spacious and bright, all featuring walk-in closets, gorgeous bathrooms and balconies that open to exquisite canyon views. A striking master suite features a sitting area, fireplace, stunning walk-in closet with cedar wood shelving, and marble bathroom with stand-alone tub. A spacious balcony extends the entire length of the room and floor-to-ceiling windows create a feeling of openness and connection to nature.
A large grassy area accessible from the second level is ideal for relaxing and entertaining with family and friends, and features a fire pit with ample lounge seating and tall hedges for privacy and seclusion. Downstairs, an infinity pool with deck and canyon views feels like a natural extension of the home, seamlessly integrated with the indoor living areas through sliding pocket doors.
Amenities and features including a glassed-in wine room and tasting area, additional en-suite bedroom ideal for staff quarters, designer fixtures and appliances and ample parking complete this superb hillside retreat.
3

